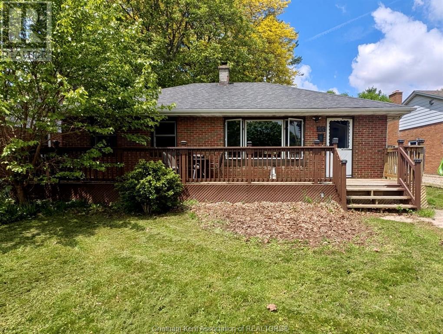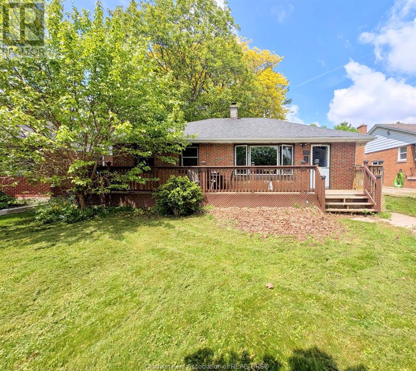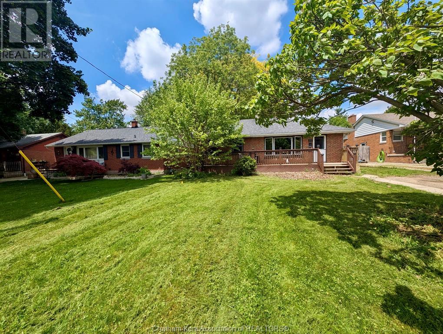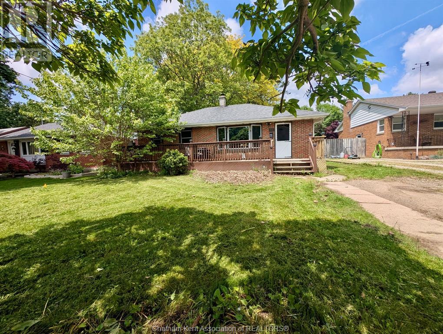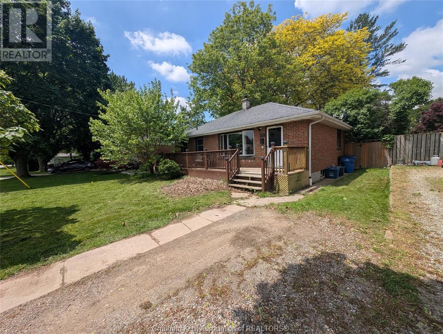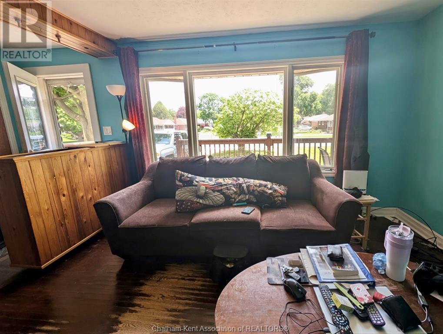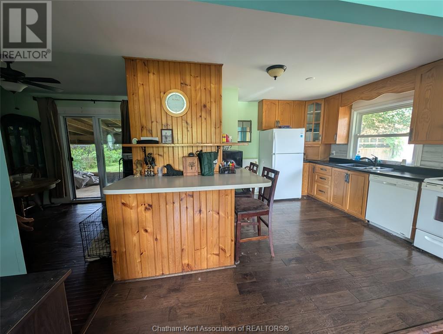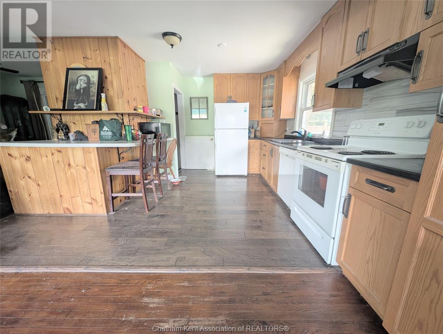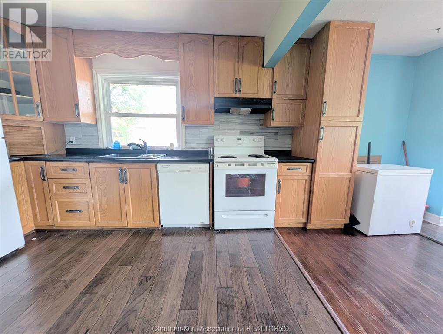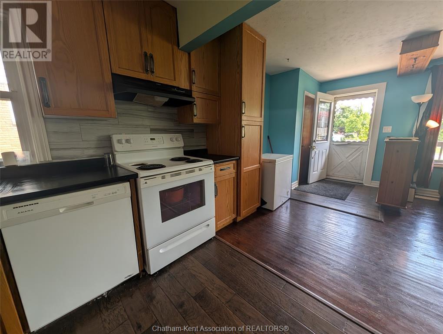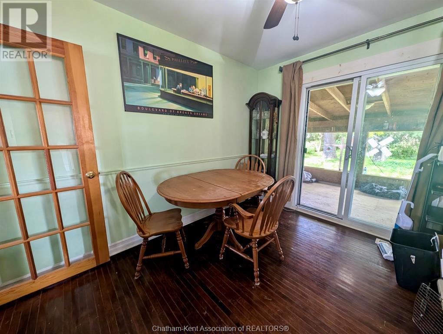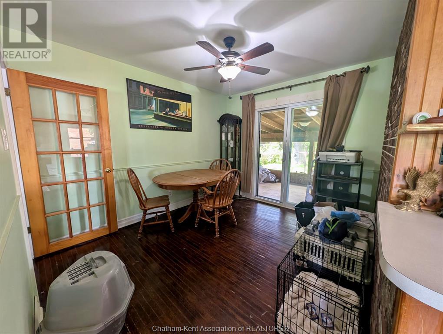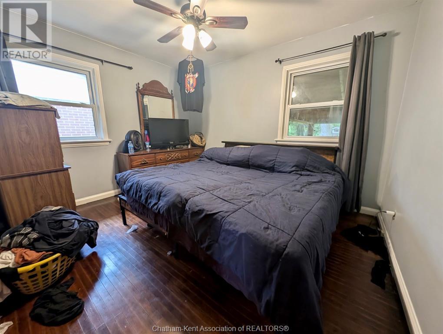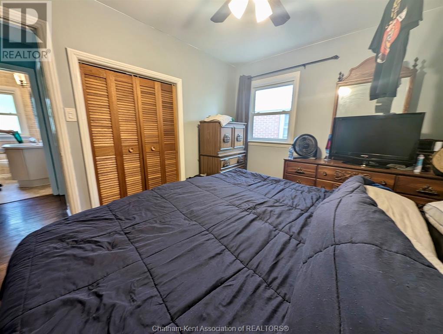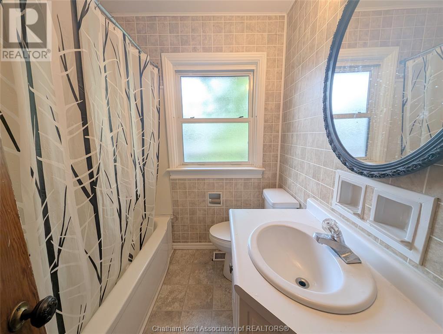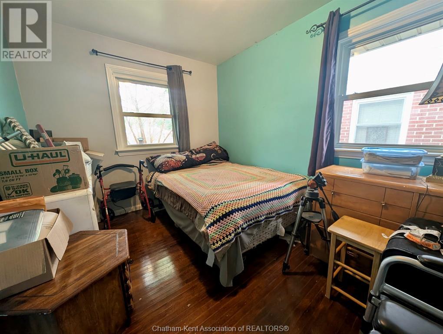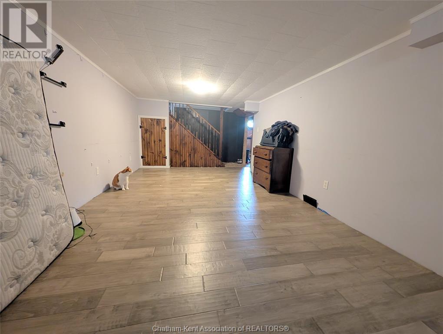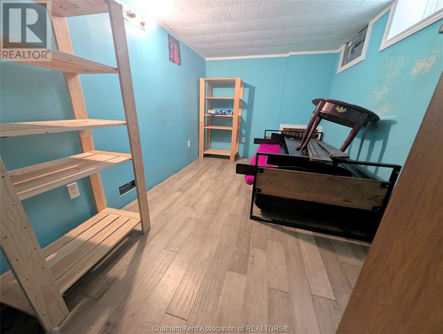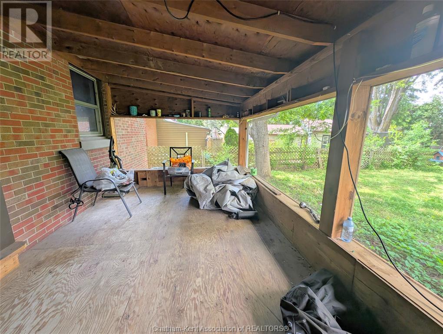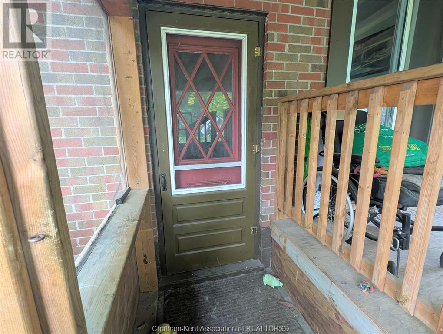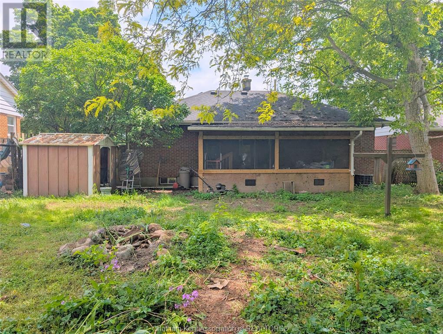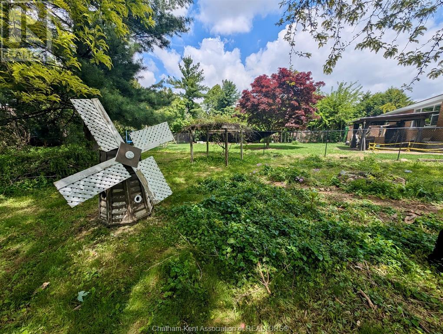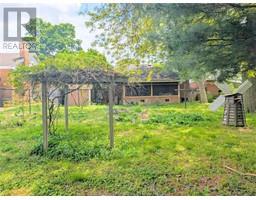2 Bedroom
1 Bathroom
Bungalow, Ranch
Central Air Conditioning
Forced Air, Furnace
$349,900
Welcome to 55 Wiltshire Drive, a charming brick bungalow located on one of Chatham’s most desirable streets. This two-bedroom, one-bathroom home is full of potential and ready for your personal touch. With solid bones and hardwood floors throughout, a little vision and work could transform this home into something truly special. The full basement includes a finished room perfect for a home office or potential third bedroom, plus a finished rec room for an exta living room or entertainment space. Features a separate walk-up entrance from the backyard. Enjoy the large front porch, ideal for morning coffee or evening relaxation. A sun porch off the dining room adds extra living space and natural light. The deep driveway provides ample parking, and the spacious backyard features two sheds and endless possibilities for outdoor living. Being sold as-is, this property is a great opportunity for renovators, investors, or first-time buyers looking to build equity in a prime location. (id:47351)
Property Details
|
MLS® Number
|
25013658 |
|
Property Type
|
Single Family |
|
Features
|
Front Driveway |
Building
|
Bathroom Total
|
1 |
|
Bedrooms Above Ground
|
2 |
|
Bedrooms Total
|
2 |
|
Architectural Style
|
Bungalow, Ranch |
|
Constructed Date
|
1955 |
|
Construction Style Attachment
|
Detached |
|
Cooling Type
|
Central Air Conditioning |
|
Exterior Finish
|
Brick |
|
Flooring Type
|
Hardwood, Laminate |
|
Foundation Type
|
Block |
|
Heating Fuel
|
Natural Gas |
|
Heating Type
|
Forced Air, Furnace |
|
Stories Total
|
1 |
|
Type
|
House |
Land
|
Acreage
|
No |
|
Size Irregular
|
50x189 |
|
Size Total Text
|
50x189 |
|
Zoning Description
|
Rl1 |
Rooms
| Level |
Type |
Length |
Width |
Dimensions |
|
Basement |
Utility Room |
12 ft |
12 ft |
12 ft x 12 ft |
|
Basement |
Laundry Room |
23 ft ,1 in |
13 ft ,5 in |
23 ft ,1 in x 13 ft ,5 in |
|
Basement |
Den |
12 ft |
8 ft |
12 ft x 8 ft |
|
Basement |
Recreation Room |
22 ft |
10 ft ,1 in |
22 ft x 10 ft ,1 in |
|
Main Level |
Primary Bedroom |
11 ft ,9 in |
10 ft |
11 ft ,9 in x 10 ft |
|
Main Level |
Bedroom |
11 ft |
8 ft ,9 in |
11 ft x 8 ft ,9 in |
|
Main Level |
4pc Bathroom |
7 ft ,3 in |
6 ft ,7 in |
7 ft ,3 in x 6 ft ,7 in |
|
Main Level |
Dining Room |
11 ft |
9 ft ,5 in |
11 ft x 9 ft ,5 in |
|
Main Level |
Kitchen |
10 ft |
10 ft ,1 in |
10 ft x 10 ft ,1 in |
|
Main Level |
Living Room |
19 ft ,7 in |
12 ft |
19 ft ,7 in x 12 ft |
https://www.realtor.ca/real-estate/28399056/55-wiltshire-drive-chatham
