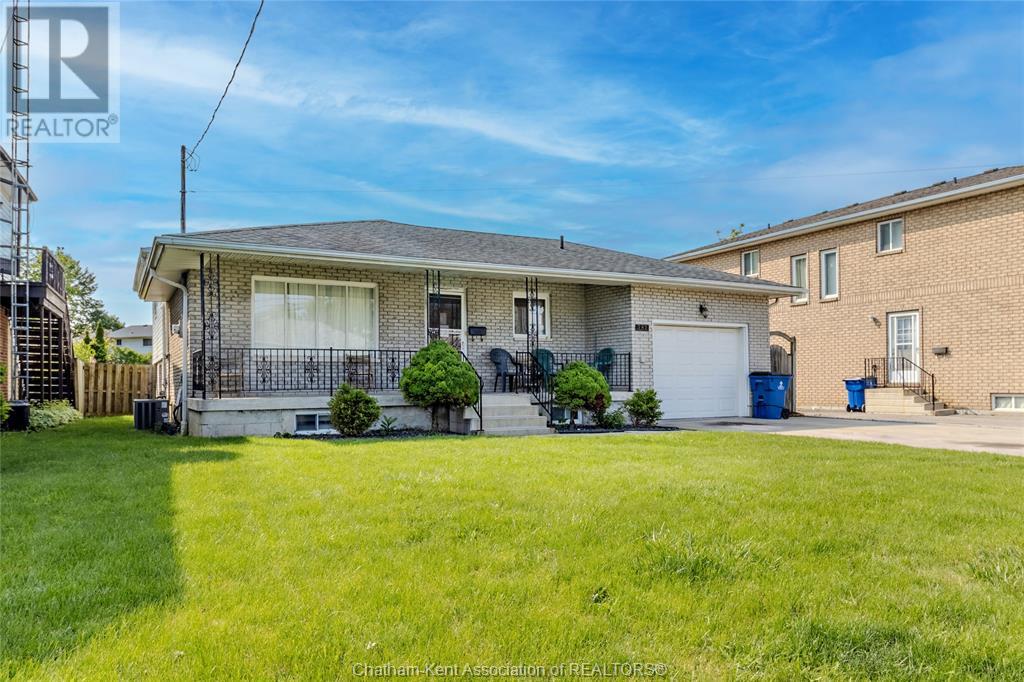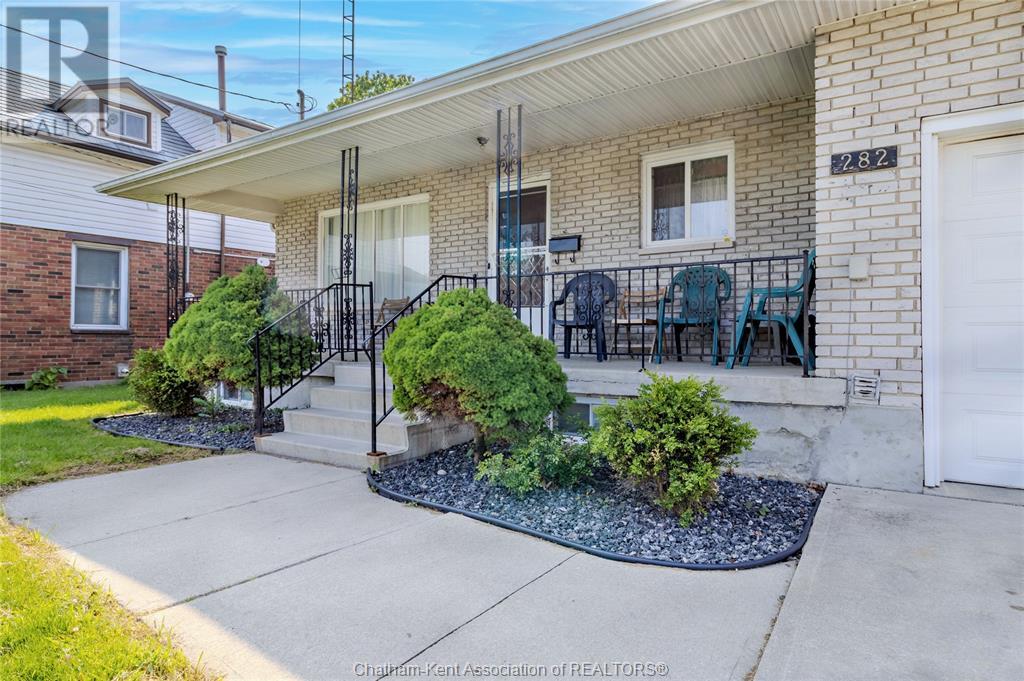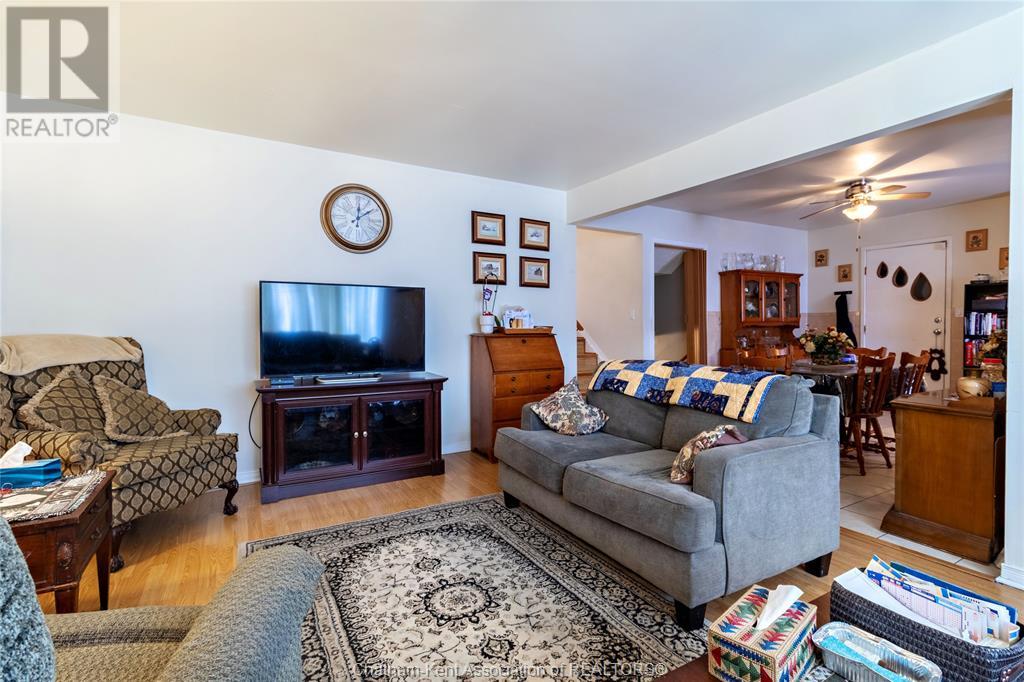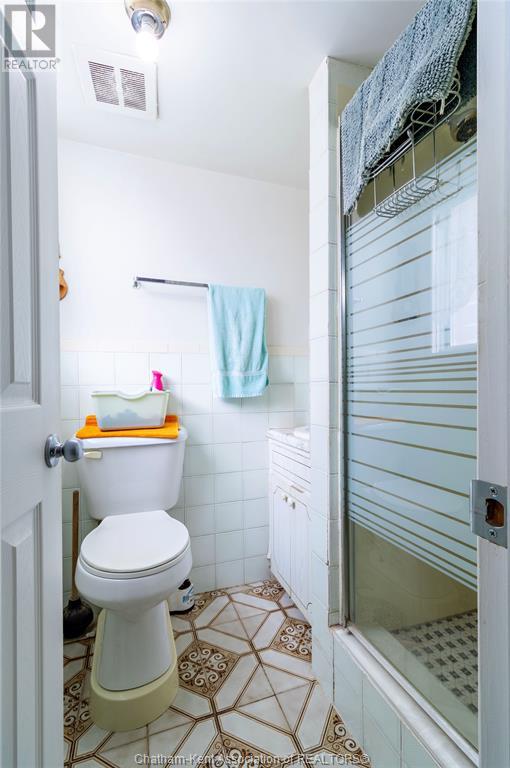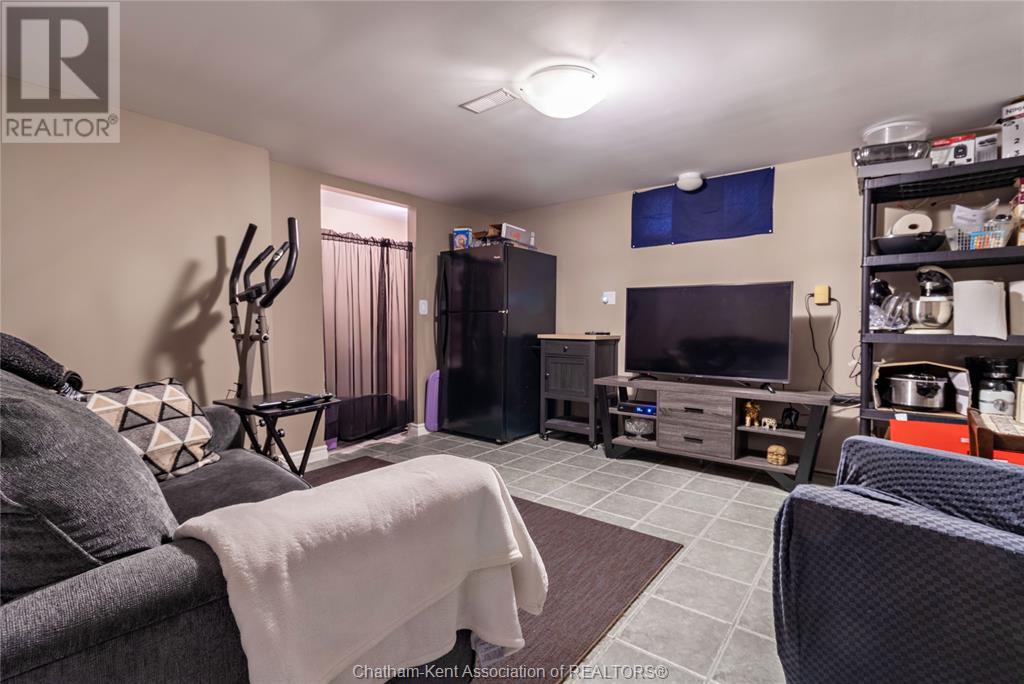4 Bedroom
2 Bathroom
4 Level
Central Air Conditioning
Forced Air, Furnace
$349,900
Check out this southside 3+1 Bedroom, 2 full Bath home with attached Garage that sits on a large 200' deep lot. This well maintained 4-level back-split features mostly replacement windows, updated vinyl siding, Central A/C, an eat-in Kitchen with spacious Living Room on the main floor, 3 separate living areas including the basement Rec Room that has hook-ups for a 2nd Kitchen, plenty of storage and a huge back yard with tonnes of potential for a pool, gardens or even the possibility of an ""additional dwelling unit""?? Book your showing today to see this great property!! (id:47351)
Property Details
|
MLS® Number
|
25013542 |
|
Property Type
|
Single Family |
|
Features
|
Double Width Or More Driveway, Concrete Driveway |
Building
|
Bathroom Total
|
2 |
|
Bedrooms Above Ground
|
3 |
|
Bedrooms Below Ground
|
1 |
|
Bedrooms Total
|
4 |
|
Architectural Style
|
4 Level |
|
Constructed Date
|
1974 |
|
Construction Style Attachment
|
Detached |
|
Construction Style Split Level
|
Backsplit |
|
Cooling Type
|
Central Air Conditioning |
|
Exterior Finish
|
Aluminum/vinyl, Brick |
|
Flooring Type
|
Carpeted, Ceramic/porcelain, Hardwood, Laminate |
|
Foundation Type
|
Concrete |
|
Heating Fuel
|
Natural Gas |
|
Heating Type
|
Forced Air, Furnace |
Parking
Land
|
Acreage
|
No |
|
Fence Type
|
Fence |
|
Size Irregular
|
51.75 X 200 / 0.23 Ac |
|
Size Total Text
|
51.75 X 200 / 0.23 Ac|under 1/4 Acre |
|
Zoning Description
|
Res (rl2) |
Rooms
| Level |
Type |
Length |
Width |
Dimensions |
|
Second Level |
4pc Bathroom |
|
|
Measurements not available |
|
Second Level |
Bedroom |
12 ft |
10 ft ,2 in |
12 ft x 10 ft ,2 in |
|
Second Level |
Bedroom |
10 ft ,2 in |
7 ft |
10 ft ,2 in x 7 ft |
|
Second Level |
Primary Bedroom |
13 ft ,7 in |
11 ft |
13 ft ,7 in x 11 ft |
|
Basement |
Recreation Room |
13 ft |
12 ft |
13 ft x 12 ft |
|
Basement |
Utility Room |
13 ft |
13 ft |
13 ft x 13 ft |
|
Lower Level |
3pc Bathroom |
|
|
Measurements not available |
|
Lower Level |
Family Room |
13 ft |
10 ft |
13 ft x 10 ft |
|
Lower Level |
Bedroom |
13 ft |
10 ft |
13 ft x 10 ft |
|
Main Level |
Kitchen |
17 ft ,3 in |
14 ft |
17 ft ,3 in x 14 ft |
|
Main Level |
Living Room |
17 ft ,3 in |
13 ft ,4 in |
17 ft ,3 in x 13 ft ,4 in |
https://www.realtor.ca/real-estate/28389838/282-park-avenue-east-chatham
