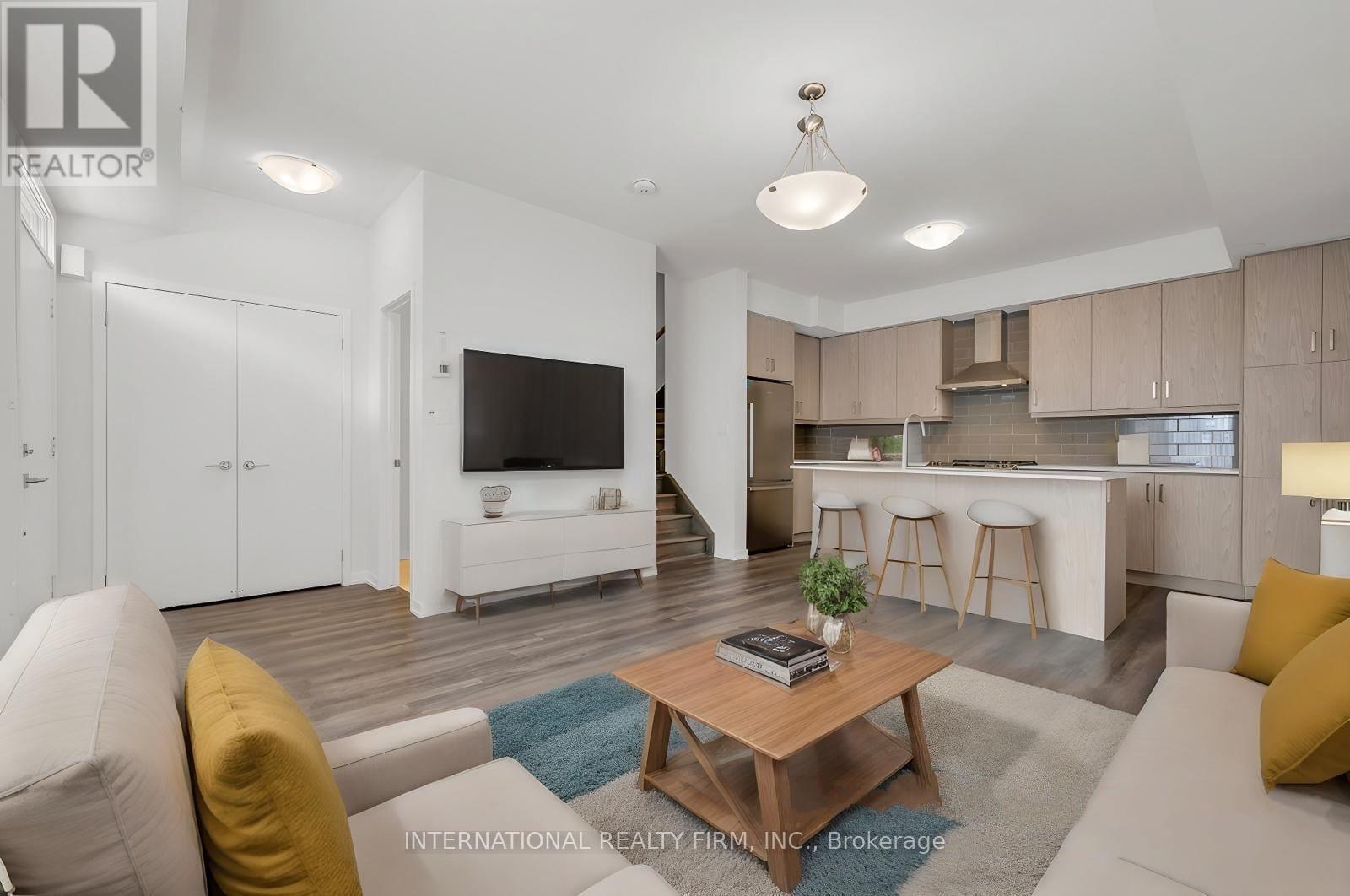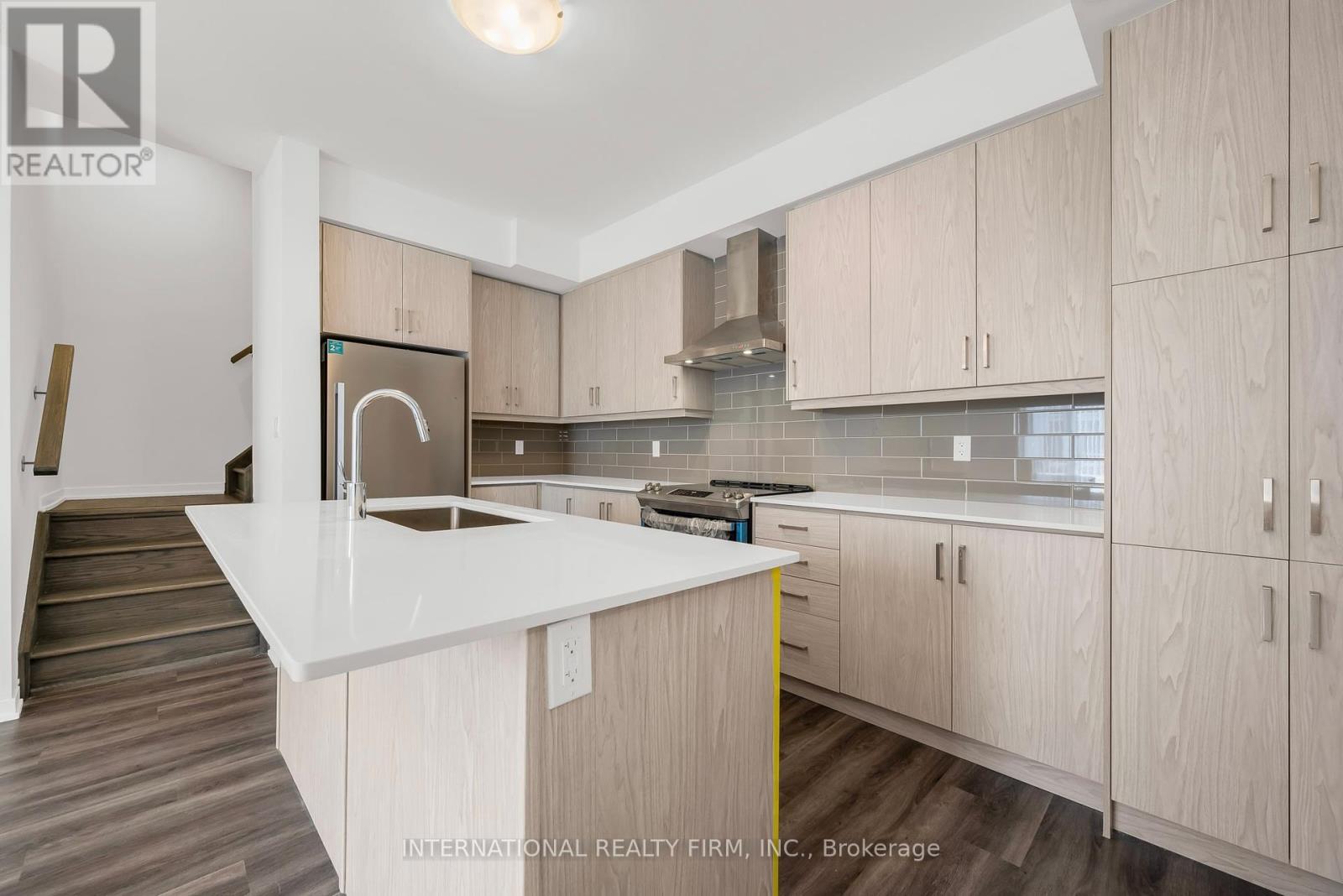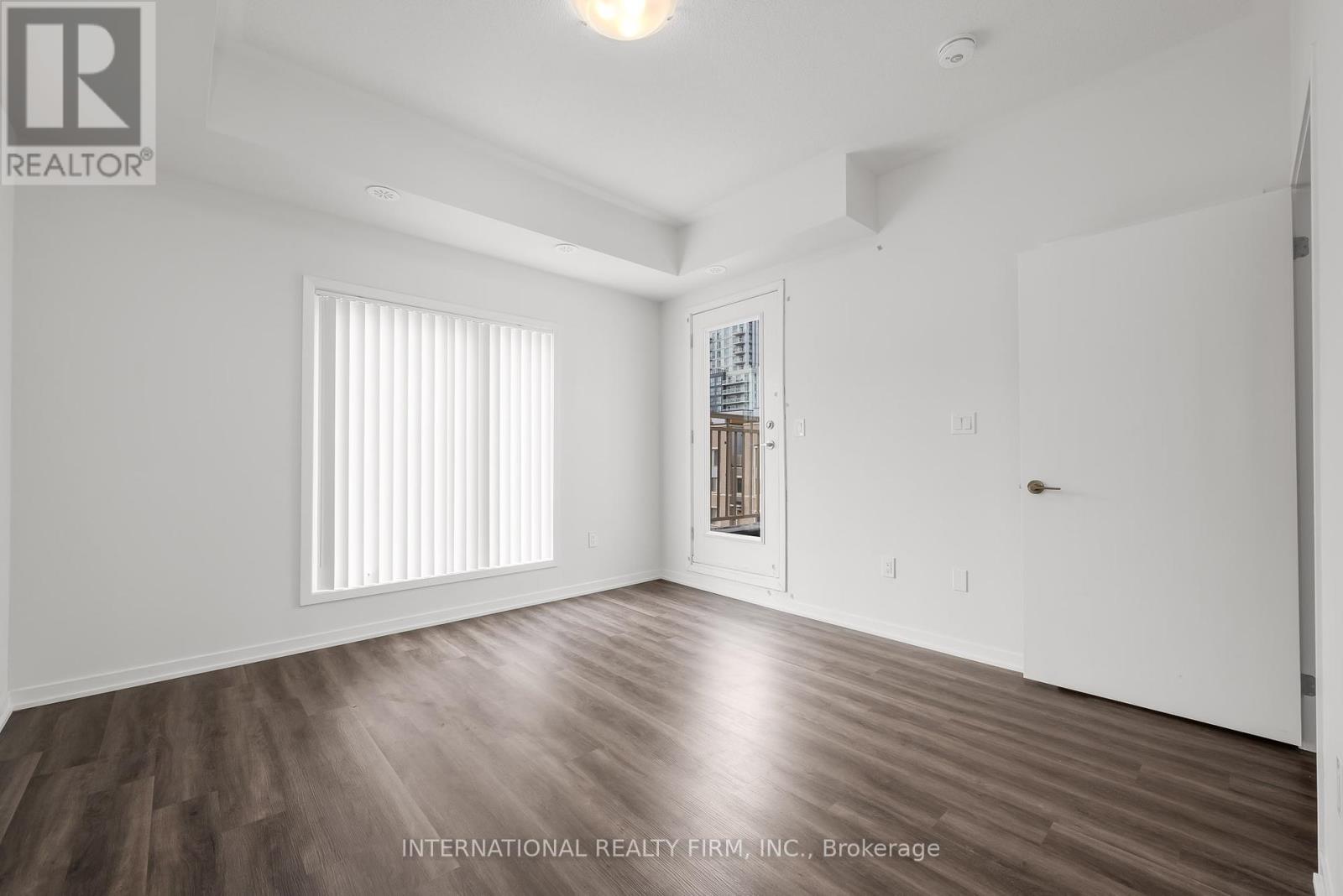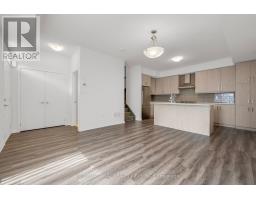3 Bedroom
3 Bathroom
1,400 - 1,599 ft2
Central Air Conditioning
Forced Air
$3,750 Monthly
Luxurious & Modern 3Bedroom Townhouse w/ Rooftop Terrace. Close to VMC Transit Hub - YRT, Viva, GO, Retail Shops, Amenities, Entertainment. Spacious 9Ft Ceiling & No Carpet Throughout. Large Primary Bedroom w/ 5pc Ensuite, Walk In Closet and Walk Out to Private Terrace. Family Size Kitchen W/ Pantry & Breakfast Bar Island, Quartz Countertop. Laundry Conveniently Located On 2nd Floor. Private Rooftop Terrace Perfect for Entertaining. (id:47351)
Property Details
|
MLS® Number
|
N12190588 |
|
Property Type
|
Single Family |
|
Community Name
|
Vaughan Corporate Centre |
|
Amenities Near By
|
Hospital, Public Transit |
|
Community Features
|
Pet Restrictions, Community Centre |
|
Parking Space Total
|
1 |
Building
|
Bathroom Total
|
3 |
|
Bedrooms Above Ground
|
3 |
|
Bedrooms Total
|
3 |
|
Age
|
0 To 5 Years |
|
Amenities
|
Exercise Centre, Party Room |
|
Appliances
|
Blinds, Dishwasher, Dryer, Stove, Washer, Refrigerator |
|
Cooling Type
|
Central Air Conditioning |
|
Exterior Finish
|
Brick |
|
Flooring Type
|
Laminate |
|
Half Bath Total
|
1 |
|
Heating Fuel
|
Natural Gas |
|
Heating Type
|
Forced Air |
|
Stories Total
|
3 |
|
Size Interior
|
1,400 - 1,599 Ft2 |
|
Type
|
Row / Townhouse |
Parking
Land
|
Acreage
|
No |
|
Land Amenities
|
Hospital, Public Transit |
Rooms
| Level |
Type |
Length |
Width |
Dimensions |
|
Second Level |
Bedroom 2 |
3.02 m |
3.32 m |
3.02 m x 3.32 m |
|
Second Level |
Bedroom 3 |
3 m |
1 m |
3 m x 1 m |
|
Third Level |
Primary Bedroom |
3.39 m |
3.38 m |
3.39 m x 3.38 m |
|
Main Level |
Living Room |
4.02 m |
3 m |
4.02 m x 3 m |
|
Main Level |
Dining Room |
4.02 m |
4 m |
4.02 m x 4 m |
|
Main Level |
Kitchen |
4.24 m |
2.35 m |
4.24 m x 2.35 m |
https://www.realtor.ca/real-estate/28404265/th-376-80-honeycrisp-crescent-vaughan-vaughan-corporate-centre-vaughan-corporate-centre


































