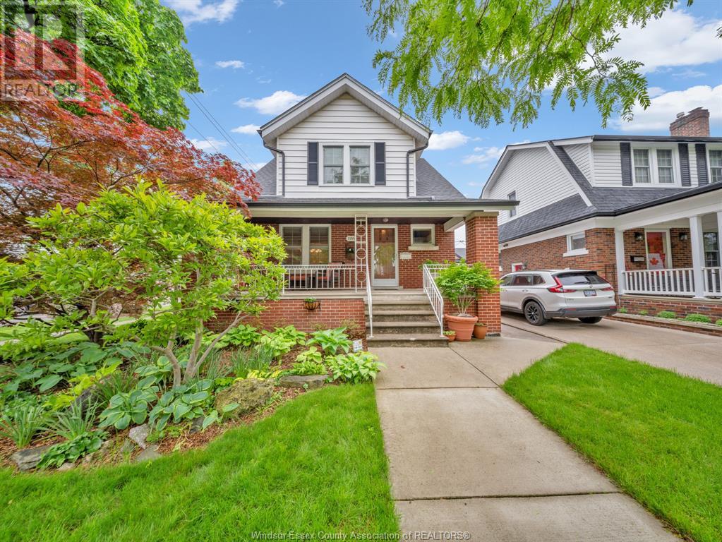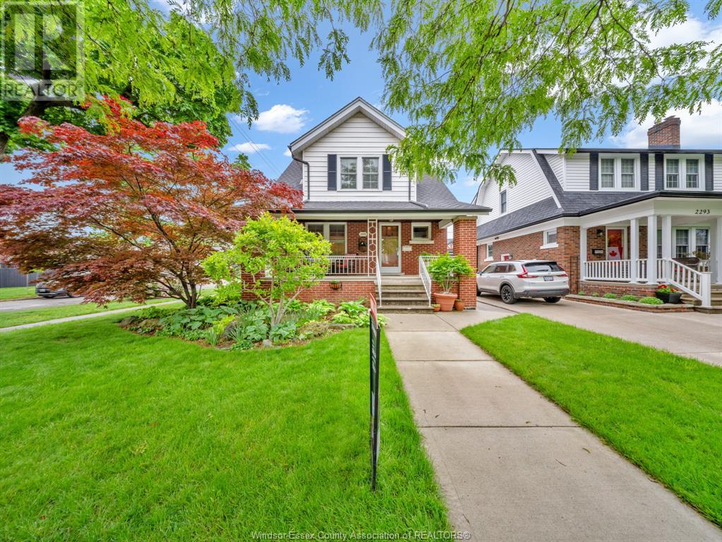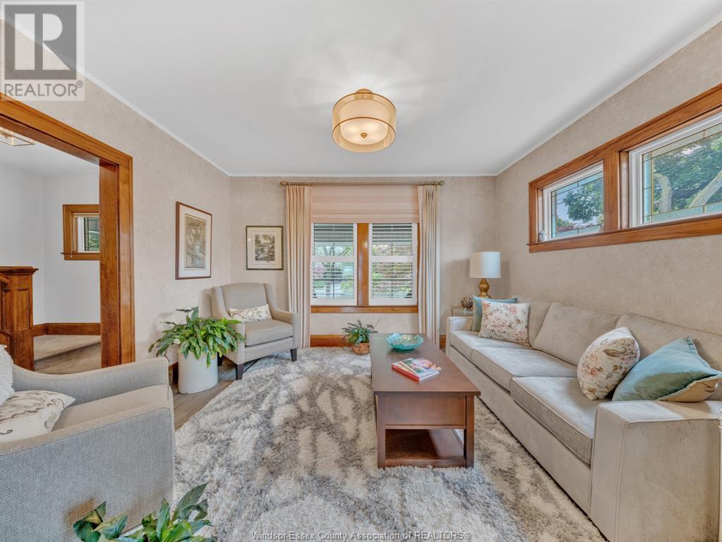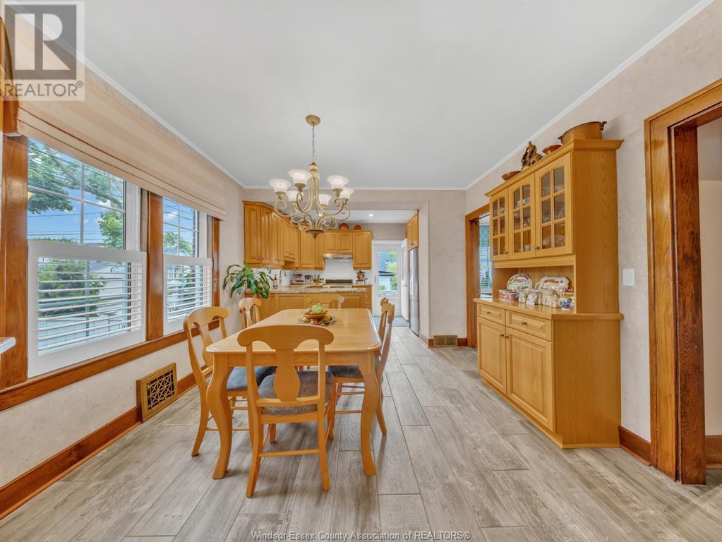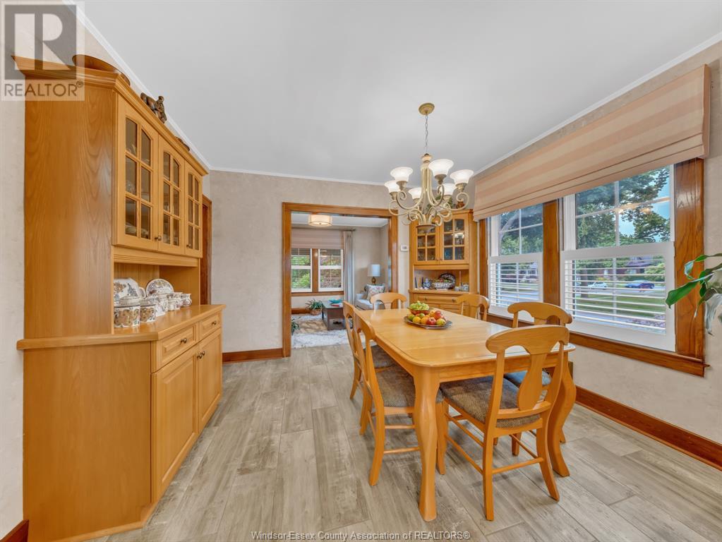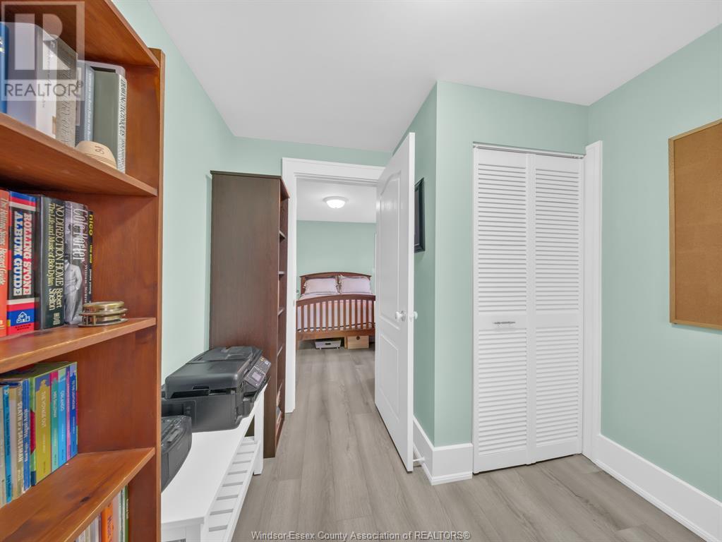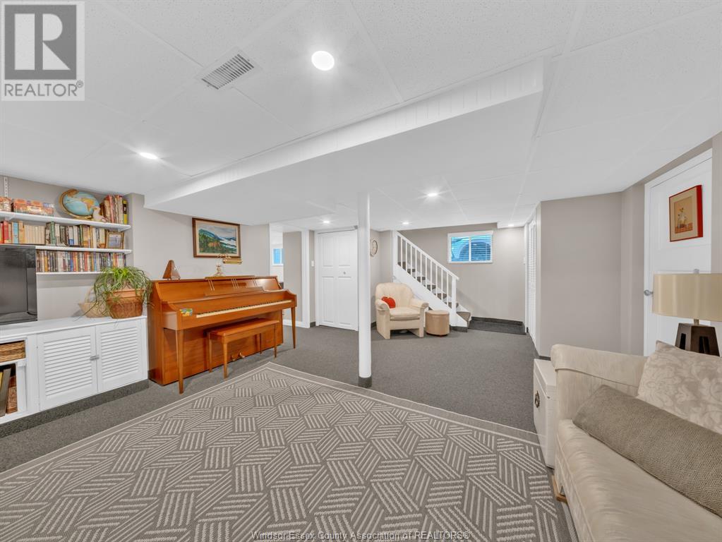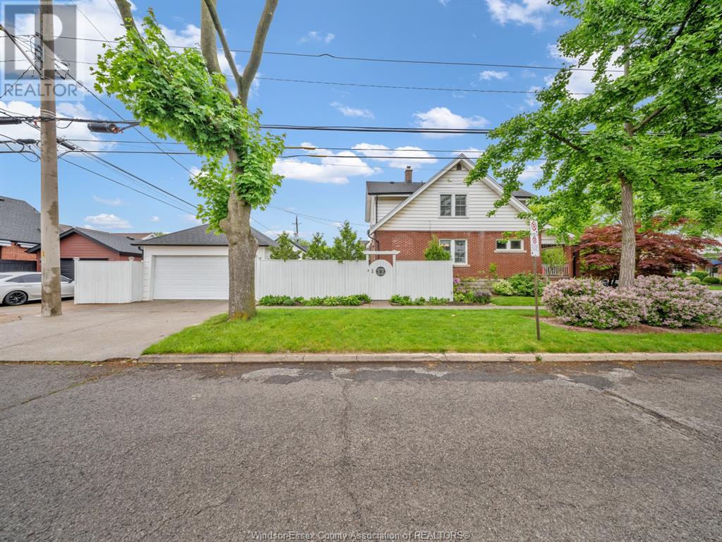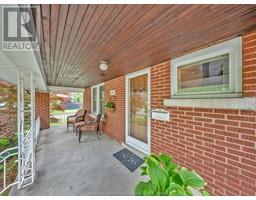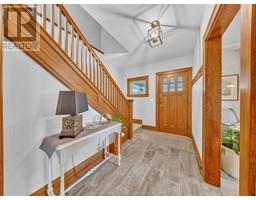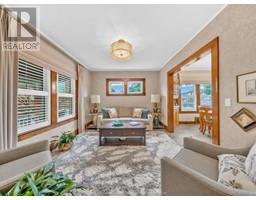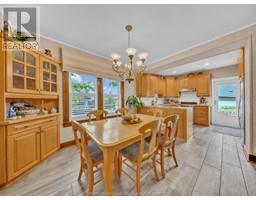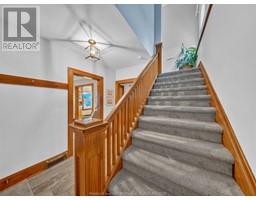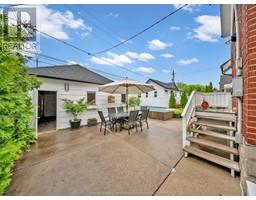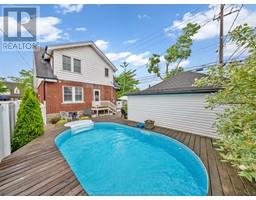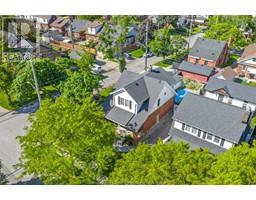3 Bedroom
2 Bathroom
1,341 ft2
On Ground Pool
Central Air Conditioning
Furnace
Landscaped
$595,000
Welcome to South Walkerville! One of Windsor’s most historic & charming neighbourhoods. This beautifully updated 3 bedroom, 2 bath home blends timeless character w/modern comforts. From its classic architectural details to its light filled living spaces, every corner reflects thoughtful updates & heritage charm. The kitchen is stylish & functional, & both full bathrooms have been tastefully renovated. Step outside to your own private oasis featuring a stunning on-ground pool w/sundeck surround & a lush garden retreat perfect for entertaining or relaxing. Located near parks, top rated schools, vibrant local shops & restaurants, this home offers the best of both worlds! Historic charm & everyday convenience. Don’t miss your chance to be part of South Walkerville’s exciting revival, where community spirit & classic beauty come together. (id:47351)
Property Details
|
MLS® Number
|
25014308 |
|
Property Type
|
Single Family |
|
Features
|
Concrete Driveway, Side Driveway |
|
Pool Type
|
On Ground Pool |
Building
|
Bathroom Total
|
2 |
|
Bedrooms Above Ground
|
3 |
|
Bedrooms Total
|
3 |
|
Appliances
|
Dishwasher, Dryer, Refrigerator, Stove, Window Air Conditioner |
|
Construction Style Attachment
|
Detached |
|
Cooling Type
|
Central Air Conditioning |
|
Exterior Finish
|
Aluminum/vinyl, Brick |
|
Flooring Type
|
Carpeted, Ceramic/porcelain, Cushion/lino/vinyl |
|
Foundation Type
|
Block |
|
Heating Fuel
|
Natural Gas |
|
Heating Type
|
Furnace |
|
Stories Total
|
2 |
|
Size Interior
|
1,341 Ft2 |
|
Total Finished Area
|
1341 Sqft |
|
Type
|
House |
Parking
Land
|
Acreage
|
No |
|
Fence Type
|
Fence |
|
Landscape Features
|
Landscaped |
|
Size Irregular
|
40.15x90.65 Ft |
|
Size Total Text
|
40.15x90.65 Ft |
|
Zoning Description
|
Res |
Rooms
| Level |
Type |
Length |
Width |
Dimensions |
|
Second Level |
3pc Bathroom |
|
|
Measurements not available |
|
Second Level |
Bedroom |
|
|
Measurements not available |
|
Second Level |
Bedroom |
|
|
Measurements not available |
|
Second Level |
Office |
|
|
Measurements not available |
|
Second Level |
Primary Bedroom |
|
|
Measurements not available |
|
Second Level |
Primary Bedroom |
|
|
Measurements not available |
|
Lower Level |
Fruit Cellar |
|
|
Measurements not available |
|
Lower Level |
Hobby Room |
|
|
Measurements not available |
|
Lower Level |
Laundry Room |
|
|
Measurements not available |
|
Lower Level |
Recreation Room |
|
|
Measurements not available |
|
Main Level |
3pc Bathroom |
|
|
Measurements not available |
|
Main Level |
Family Room |
|
|
Measurements not available |
|
Main Level |
Kitchen |
|
|
Measurements not available |
|
Main Level |
Dining Room |
|
|
Measurements not available |
|
Main Level |
Living Room |
|
|
Measurements not available |
|
Main Level |
Foyer |
|
|
Measurements not available |
https://www.realtor.ca/real-estate/28427333/2295-chilver-road-windsor
