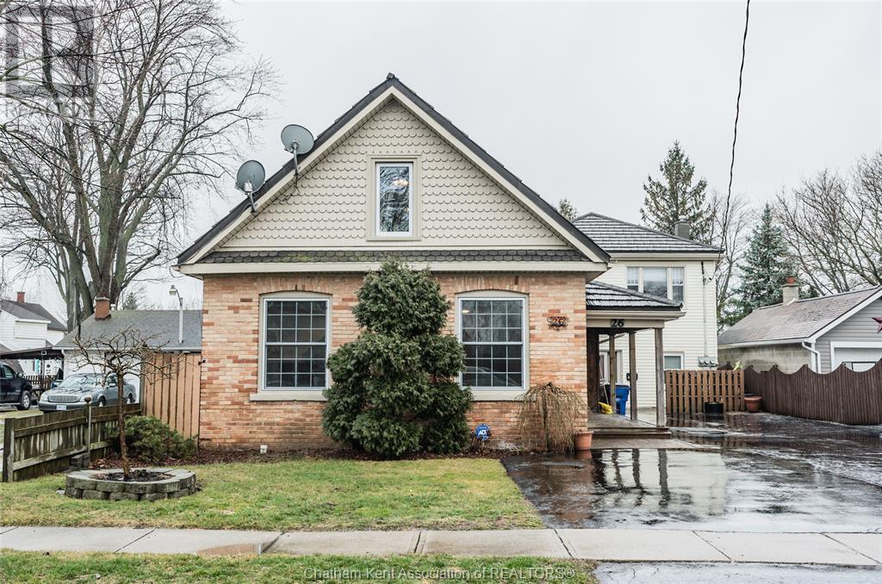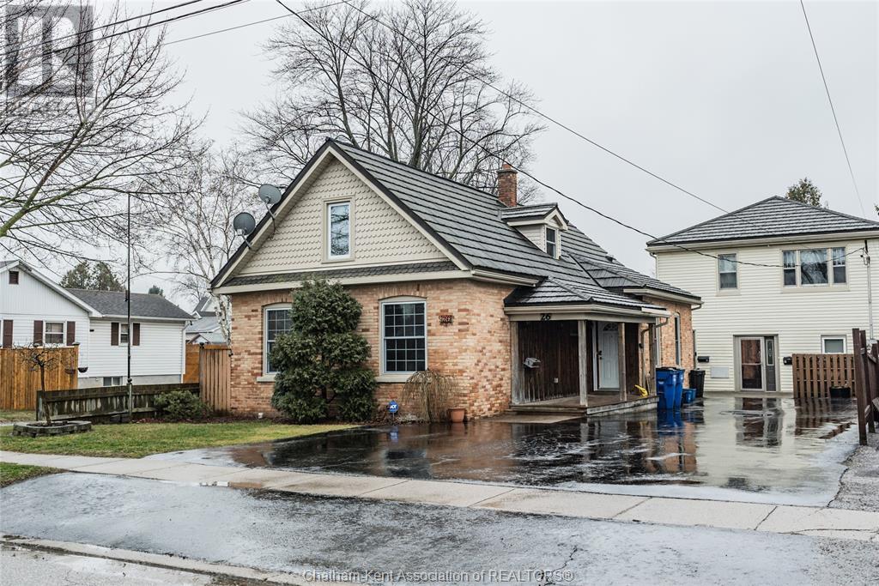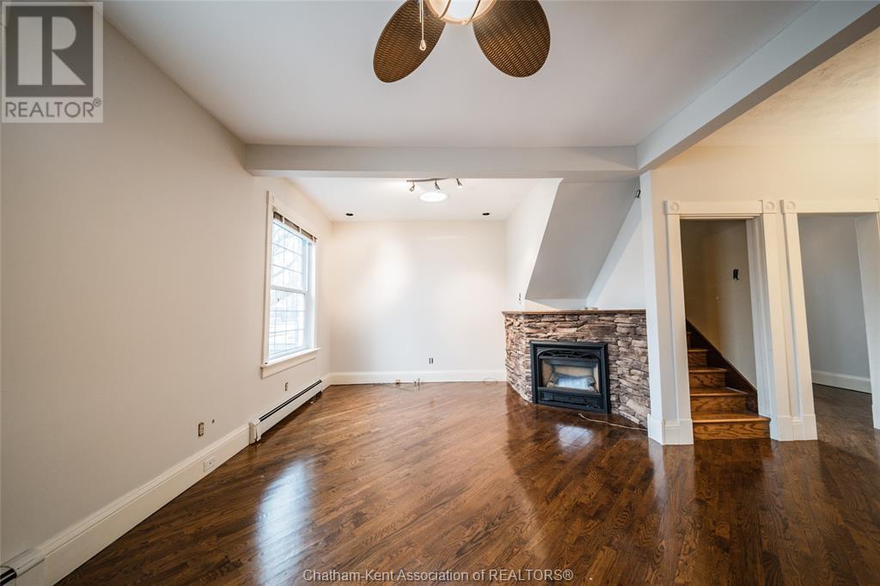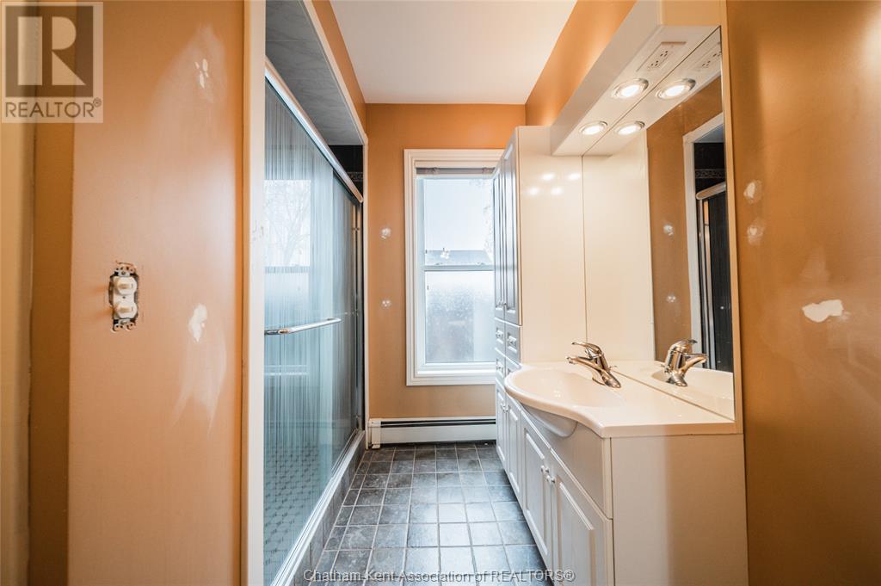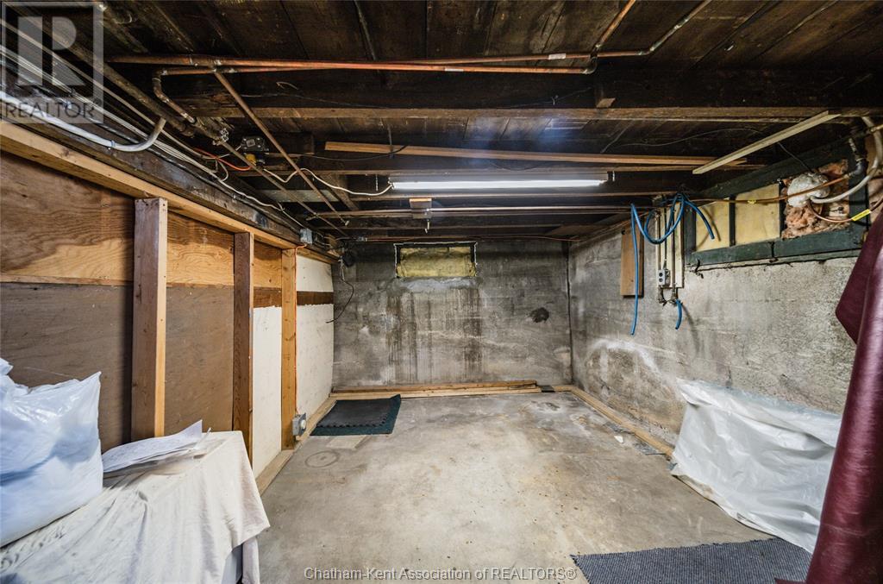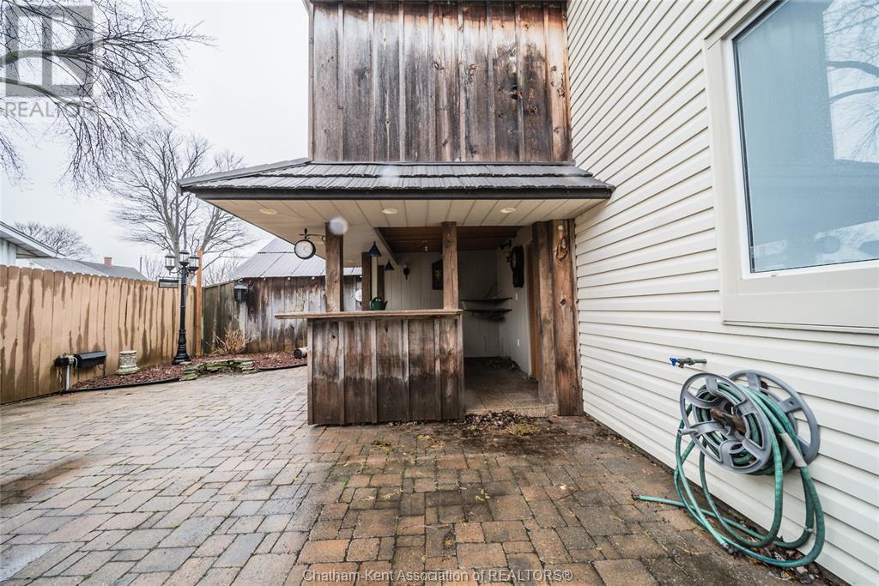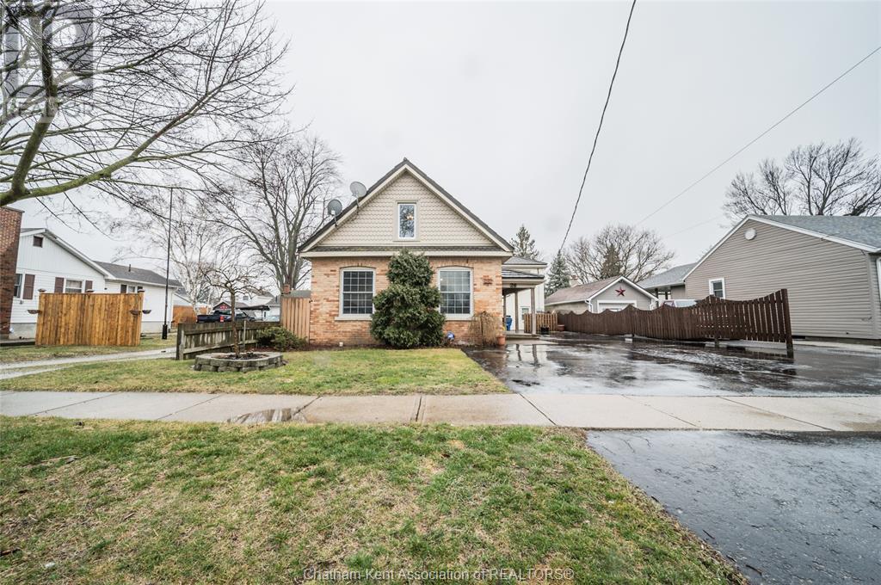26 Kendall Street Chatham, Ontario N7M 2X5
$2,000 Monthly
Welcome to 26 Kendal in Chatham! This beautifully updated home has 3 bedrooms + 1 full bath and 2 half baths. The main floor has a large and open updated kitchen with granite countertops, a bedroom with 1 full bath, 1 half bath, in-unit laundry facilities and an office! The living/dining room has a gas fireplace and the rear family room offers access to your private courtyard/backyard. Upstairs you'll find an additional 2 bedrooms and half bath. Downstairs there's a full basement (unfinished) for all of your storage needs. Don't miss this opportunity to live in this wonderful Southside home! Walking distance to Sobey's and other amenities. $2000/ month plus hydro and gas (water included). Contact for application and to set up your private viewing today! (id:47351)
Property Details
| MLS® Number | 25012853 |
| Property Type | Single Family |
| Features | Finished Driveway |
Building
| Bathroom Total | 3 |
| Bedrooms Above Ground | 3 |
| Bedrooms Total | 3 |
| Constructed Date | 1950 |
| Construction Style Attachment | Semi-detached |
| Exterior Finish | Brick |
| Flooring Type | Hardwood |
| Foundation Type | Concrete |
| Half Bath Total | 2 |
| Heating Fuel | Natural Gas |
| Heating Type | Boiler, Forced Air, Furnace |
| Stories Total | 2 |
| Type | House |
Parking
| Other |
Land
| Acreage | No |
| Size Irregular | 50.18x114.42 |
| Size Total Text | 50.18x114.42 |
| Zoning Description | Rl2-2 |
Rooms
| Level | Type | Length | Width | Dimensions |
|---|---|---|---|---|
| Second Level | Bedroom | 11 ft ,9 in | 20 ft ,10 in | 11 ft ,9 in x 20 ft ,10 in |
| Second Level | Bedroom | 7 ft ,5 in | 10 ft | 7 ft ,5 in x 10 ft |
| Main Level | Bedroom | 7 ft ,5 in | 10 ft | 7 ft ,5 in x 10 ft |
| Main Level | Office | 7 ft ,9 in | 8 ft ,5 in | 7 ft ,9 in x 8 ft ,5 in |
| Main Level | Kitchen | 13 ft ,5 in | 20 ft | 13 ft ,5 in x 20 ft |
| Main Level | Living Room/fireplace | 14 ft | 20 ft | 14 ft x 20 ft |
| Main Level | 4pc Bathroom | Measurements not available | ||
| Main Level | 2pc Bathroom | Measurements not available | ||
| Main Level | Family Room | 9 ft ,6 in | 17 ft ,10 in | 9 ft ,6 in x 17 ft ,10 in |
https://www.realtor.ca/real-estate/28362506/26-kendall-street-chatham
