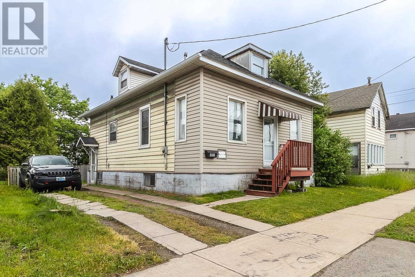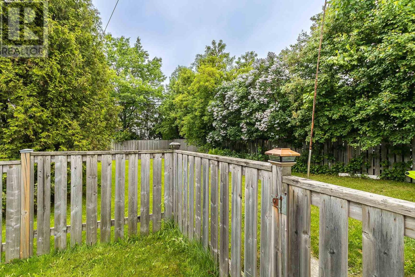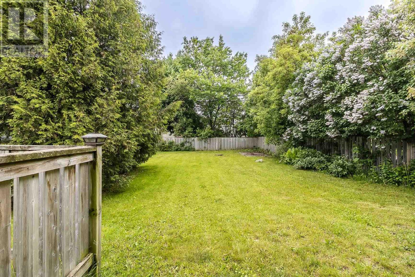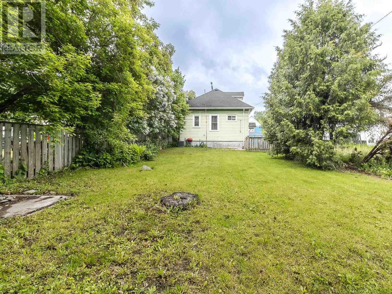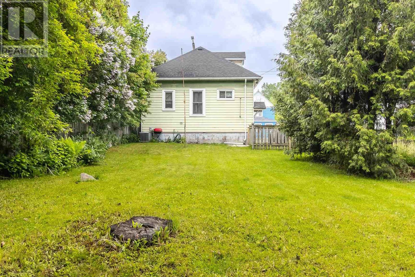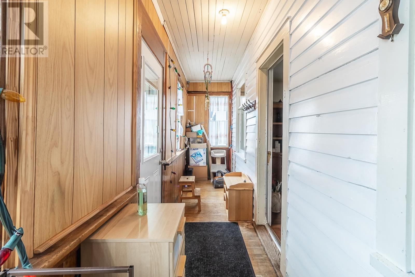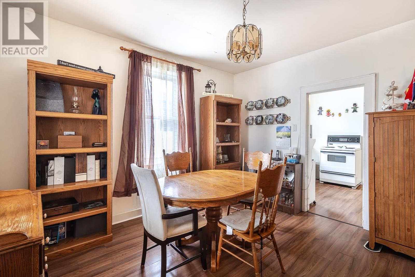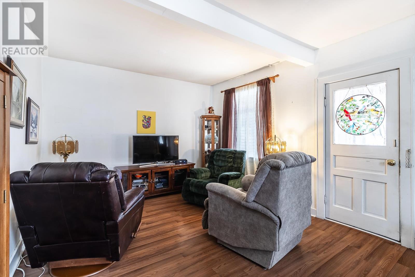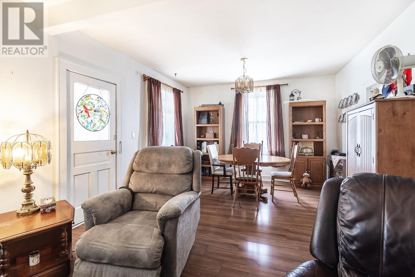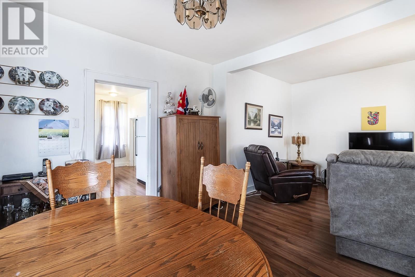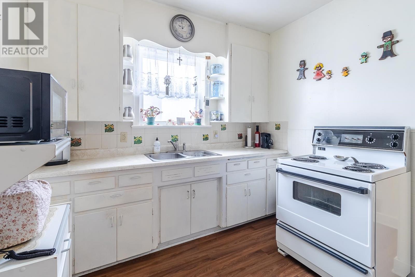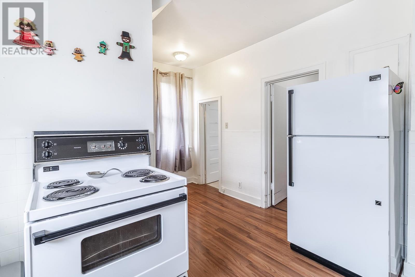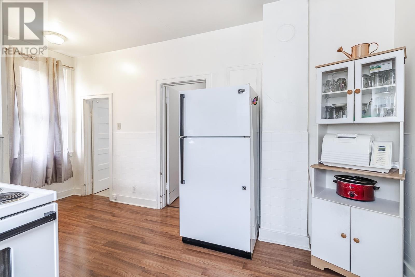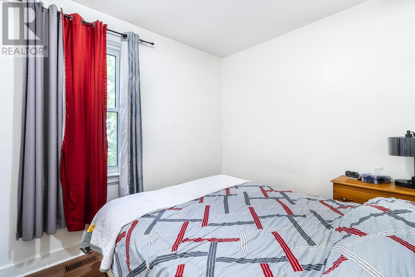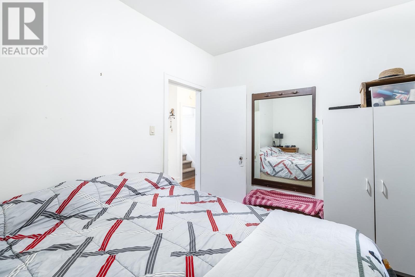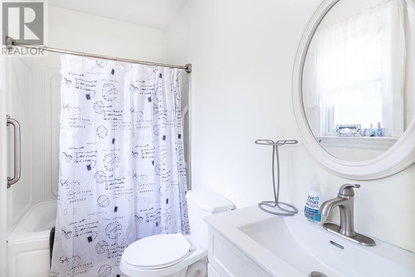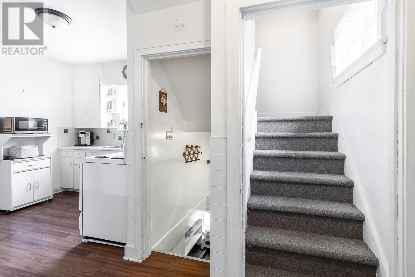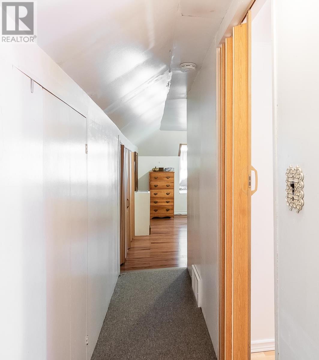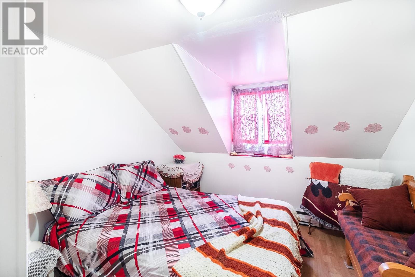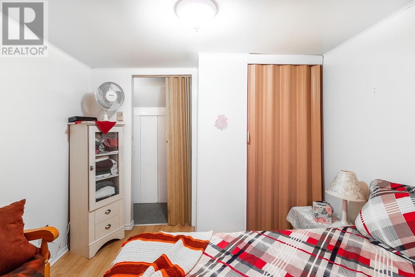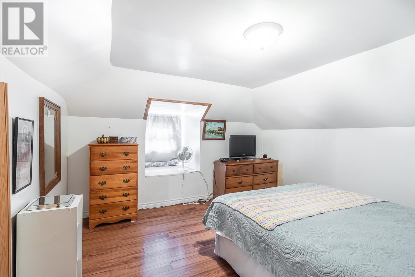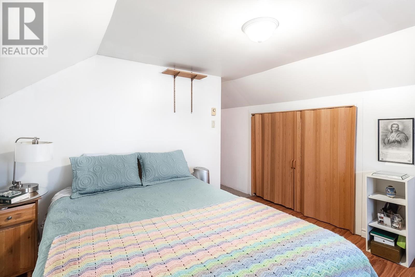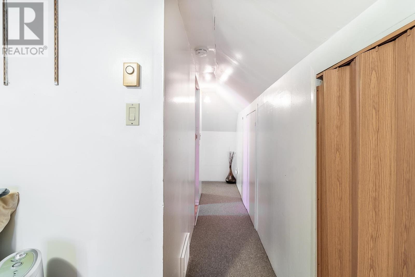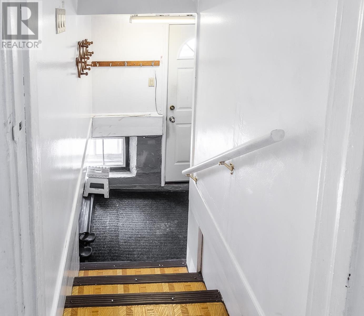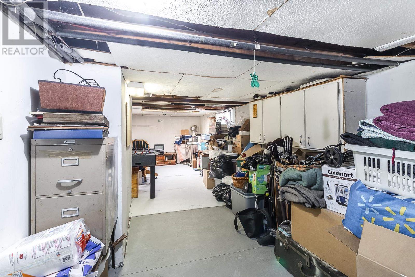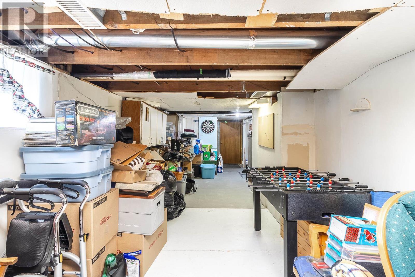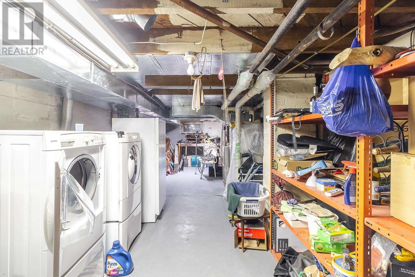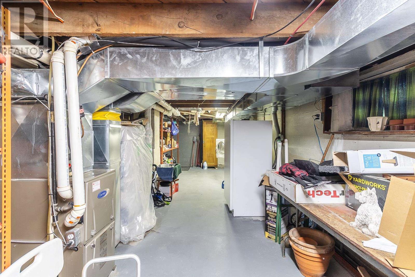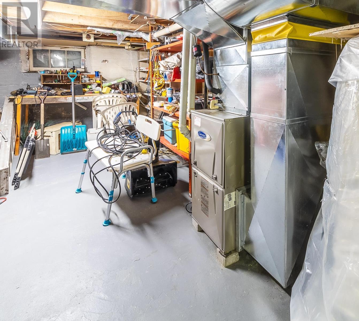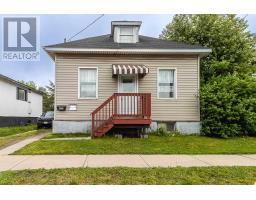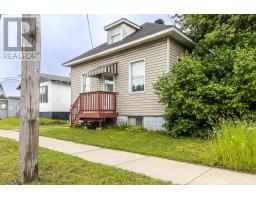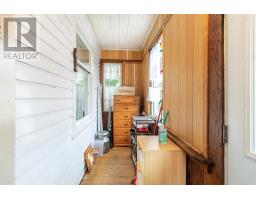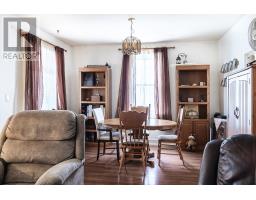3 Bedroom
1 Bathroom
920 ft2
Central Air Conditioning
Forced Air
$214,900
Looking for something easy on the wallet? Surprisingly larger than it looks, this solid 1.5 storey home offers over 1000 sq ft of comfortable, low-maintenance living—perfect for first-time buyers, downsizers, or investors. Enjoy the fan-favourite forced air gas heat and central air to keep you comfortable year-round. The layout features 3 bedrooms and 1 bath, plus a full dry basement with excellent potential for future development. The heated front porch is a smart bonus space—ideal for coats, shoes, and extra storage. Nearly 9-foot ceilings on the main floor, creating an open, airy feel. The living and dining areas flow together with laminate flooring and lead into a bright, functional kitchen. A main floor bedroom adds convenience, with two more bedrooms upstairs. The partly fenced backyard offers a good-sized yard for pets, play, or gardening, while a side entrance and single driveway. Great value solid home, low taxes and affordable utilities. A smart choice in today’s market! (id:47351)
Property Details
|
MLS® Number
|
SM251470 |
|
Property Type
|
Single Family |
|
Community Name
|
Sault Ste Marie |
|
Features
|
Crushed Stone Driveway |
Building
|
Bathroom Total
|
1 |
|
Bedrooms Above Ground
|
3 |
|
Bedrooms Total
|
3 |
|
Appliances
|
Stove, Dryer, Window Coverings, Refrigerator, Washer |
|
Basement Development
|
Partially Finished |
|
Basement Type
|
Full (partially Finished) |
|
Constructed Date
|
1924 |
|
Construction Style Attachment
|
Detached |
|
Cooling Type
|
Central Air Conditioning |
|
Exterior Finish
|
Siding |
|
Foundation Type
|
Poured Concrete |
|
Heating Fuel
|
Natural Gas |
|
Heating Type
|
Forced Air |
|
Stories Total
|
2 |
|
Size Interior
|
920 Ft2 |
|
Utility Water
|
Municipal Water |
Parking
Land
|
Acreage
|
No |
|
Sewer
|
Sanitary Sewer |
|
Size Frontage
|
40.0000 |
|
Size Irregular
|
40 X 121.5 |
|
Size Total Text
|
40 X 121.5|under 1/2 Acre |
Rooms
| Level |
Type |
Length |
Width |
Dimensions |
|
Second Level |
Bedroom |
|
|
11.5 x 9.3 |
|
Second Level |
Bedroom |
|
|
12.4 x 11.10 |
|
Main Level |
Porch |
|
|
21.4 x 4 |
|
Main Level |
Living Room |
|
|
10.8 x 12.9 |
|
Main Level |
Dining Room |
|
|
13.2 x 9.11 |
|
Main Level |
Kitchen |
|
|
12.7 x 9.8 |
|
Main Level |
Bedroom |
|
|
9.11 x 11.5 |
|
Main Level |
Bathroom |
|
|
4pce |
https://www.realtor.ca/real-estate/28440250/121-goulais-ave-sault-ste-marie-sault-ste-marie

