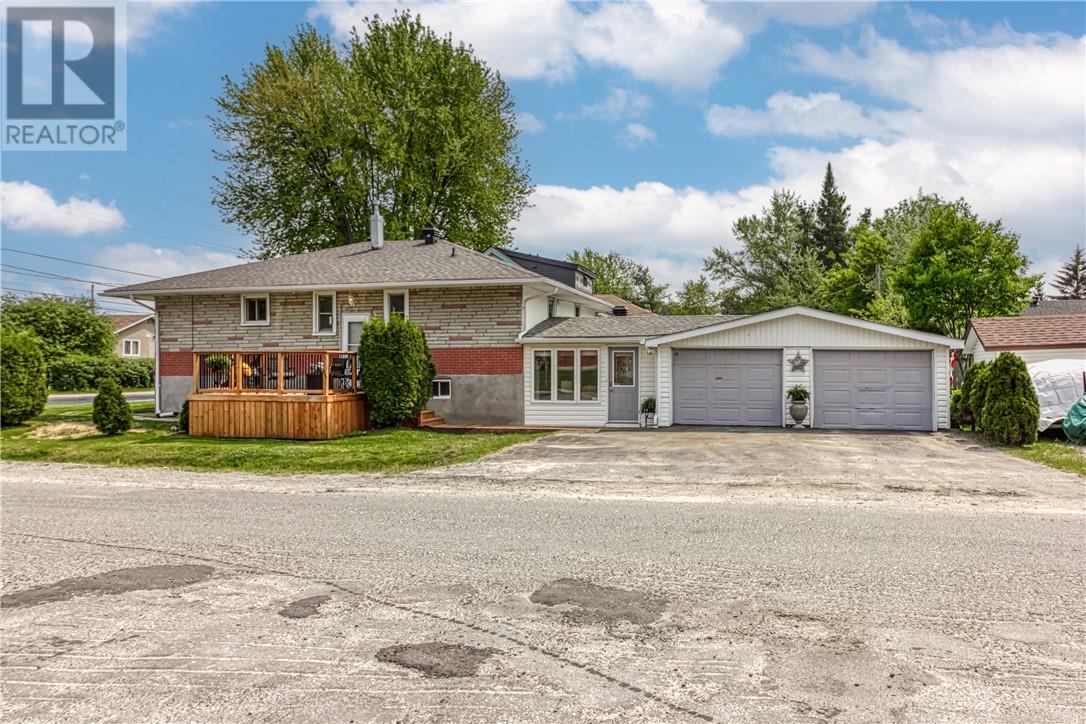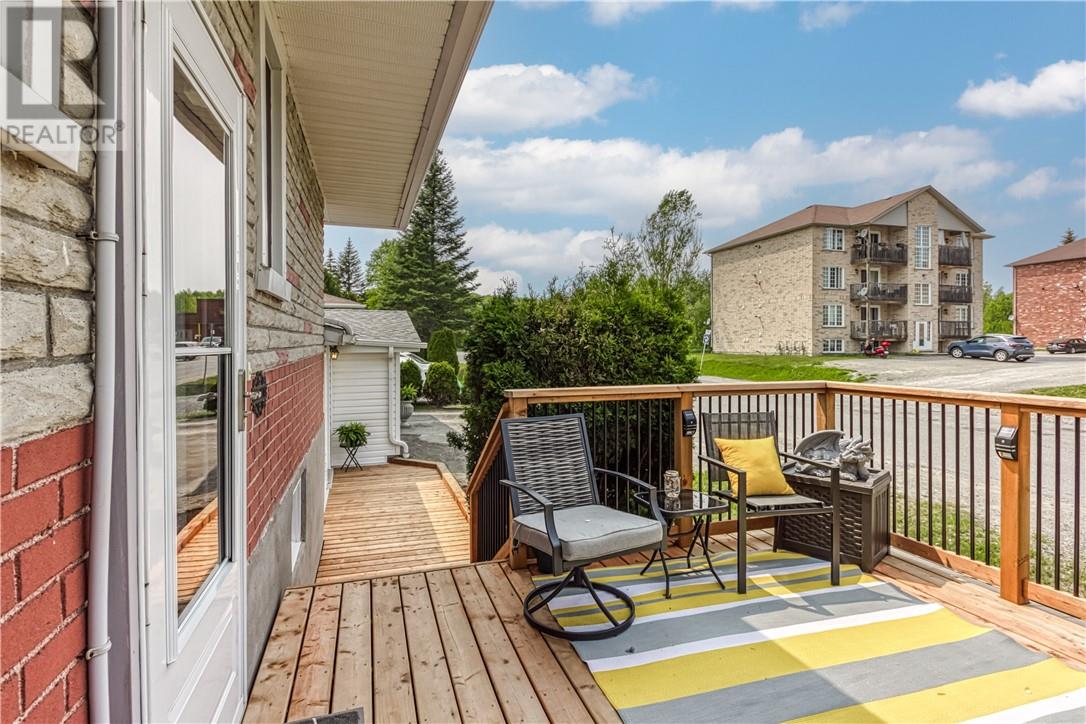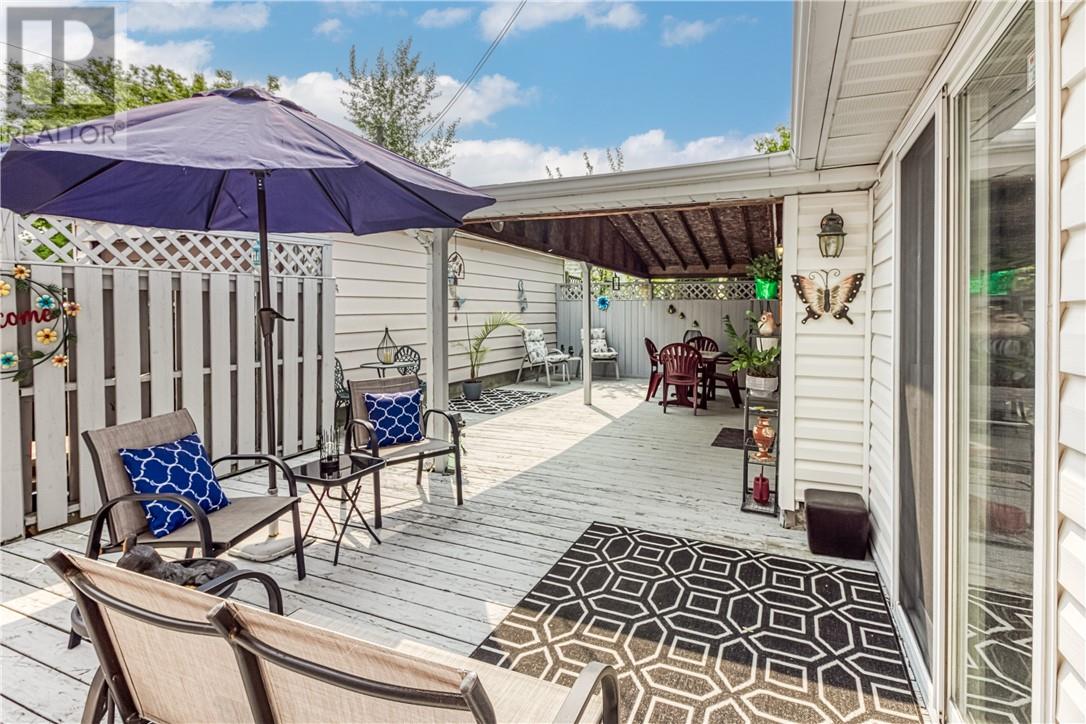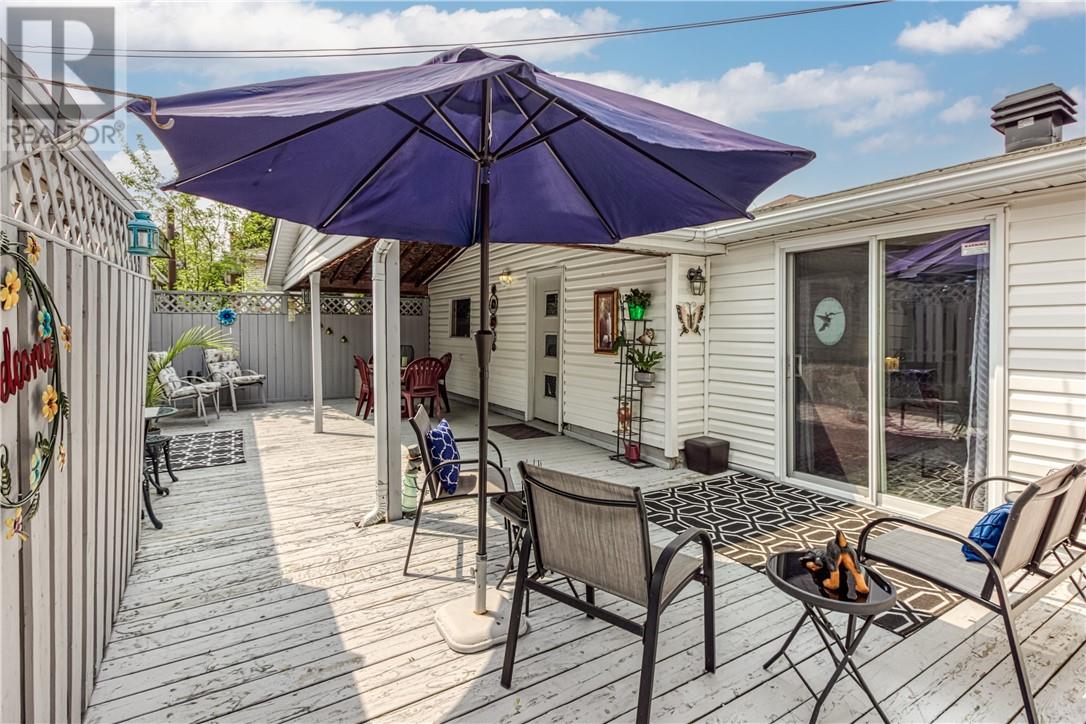171 Second Avenue N Sudbury, Ontario P3B 3L7
$479,900
Welcome to 171 Second Avenue—a cherished family home since 1958, where pride of ownership is evident throughout. This well-maintained property offers a thoughtfully designed layout with open sight lines connecting the kitchen, dining, and living room, creating a bright and spacious main living area. Recent updates include the roof, windows, and furnace, giving peace of mind for years to come. The main level was originally a 3-bedroom layout but has been converted to 2 bedrooms for added space and comfort. The lower-level in-law suite is a standout feature, with large windows, patio doors, and multiple access points—four separate entries in total. It feels entirely above grade and includes two living room areas and a bright kitchen with modern oak cabinetry and plenty of counter space. This level could easily be fully separated from the main unit, offering flexible living options. Enjoy the convenience of an attached two-car garage and a private backyard patio—perfect for relaxing or entertaining. Whether you're looking for a family home, multi-generational living, or an investment property, this one checks all the boxes. Book your showing today! (id:47351)
Open House
This property has open houses!
5:00 pm
Ends at:7:00 pm
Hosted by Tim Graham
Property Details
| MLS® Number | 2122789 |
| Property Type | Single Family |
| Amenities Near By | Park, Playground, Public Transit |
| Community Features | Bus Route |
| Equipment Type | Water Heater - Gas |
| Rental Equipment Type | Water Heater - Gas |
| Road Type | Paved Road |
Building
| Bathroom Total | 2 |
| Bedrooms Total | 3 |
| Architectural Style | Bungalow |
| Basement Type | Full |
| Cooling Type | Central Air Conditioning |
| Exterior Finish | Brick, Vinyl |
| Fireplace Fuel | Gas |
| Fireplace Present | Yes |
| Fireplace Total | 1 |
| Fireplace Type | Insert |
| Flooring Type | Hardwood, Tile |
| Foundation Type | Block |
| Heating Type | Forced Air |
| Roof Material | Asphalt Shingle |
| Roof Style | Unknown |
| Stories Total | 1 |
| Type | House |
| Utility Water | Municipal Water |
Parking
| Attached Garage | |
| Detached Garage |
Land
| Access Type | Year-round Access |
| Acreage | No |
| Fence Type | Fenced Yard |
| Land Amenities | Park, Playground, Public Transit |
| Sewer | Municipal Sewage System |
| Size Total Text | Under 1/2 Acre |
| Zoning Description | R1-5 |
Rooms
| Level | Type | Length | Width | Dimensions |
|---|---|---|---|---|
| Lower Level | Laundry Room | 7.6 x 8.3 | ||
| Lower Level | Bathroom | 10.3 x 8.3 | ||
| Lower Level | Bedroom | 10.11 x 13.7 | ||
| Lower Level | Living Room | 13.0 x 16.0 | ||
| Lower Level | Kitchen | 9.0 x 9.2 | ||
| Lower Level | Recreational, Games Room | 23.10 x 18.6 | ||
| Main Level | Bedroom | 8.4 x 11.0 | ||
| Main Level | Bathroom | 4.6 x 10.3 | ||
| Main Level | Primary Bedroom | 9.3 x 24.1 | ||
| Main Level | Living Room | 20.0 x 13.1 | ||
| Main Level | Dining Room | 8.2 x 13.10 | ||
| Main Level | Kitchen | 8.2 x 13.10 |
https://www.realtor.ca/real-estate/28440454/171-second-avenue-n-sudbury










































































