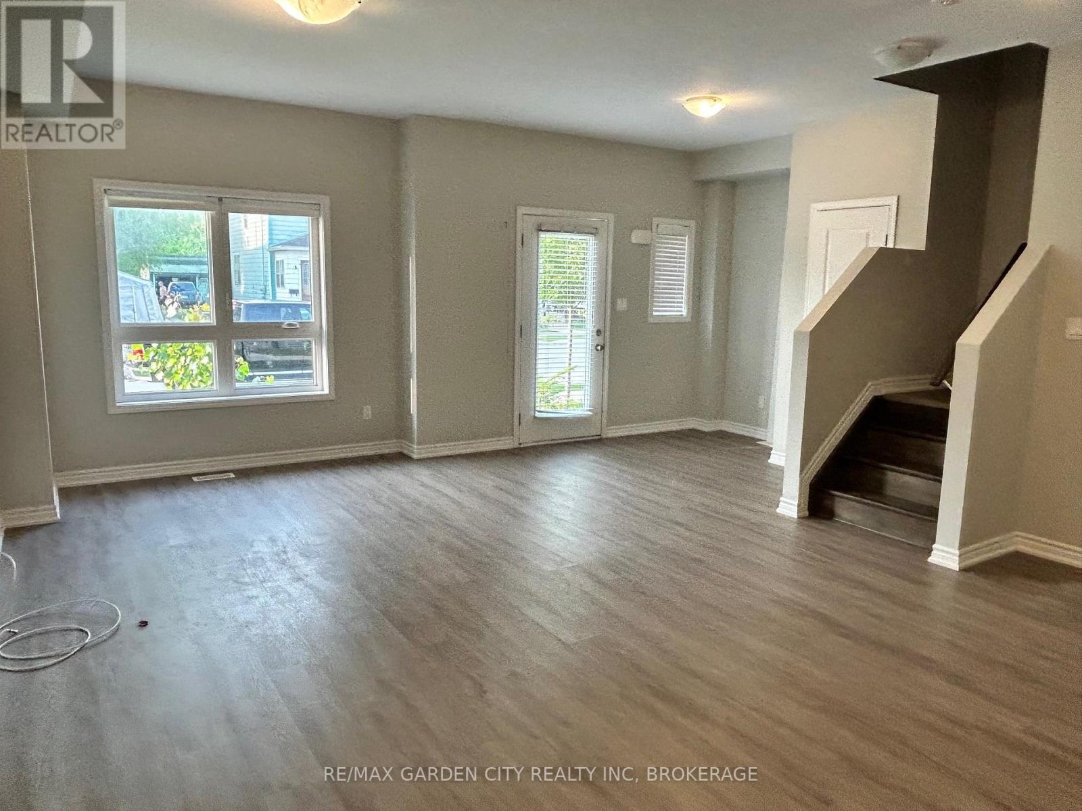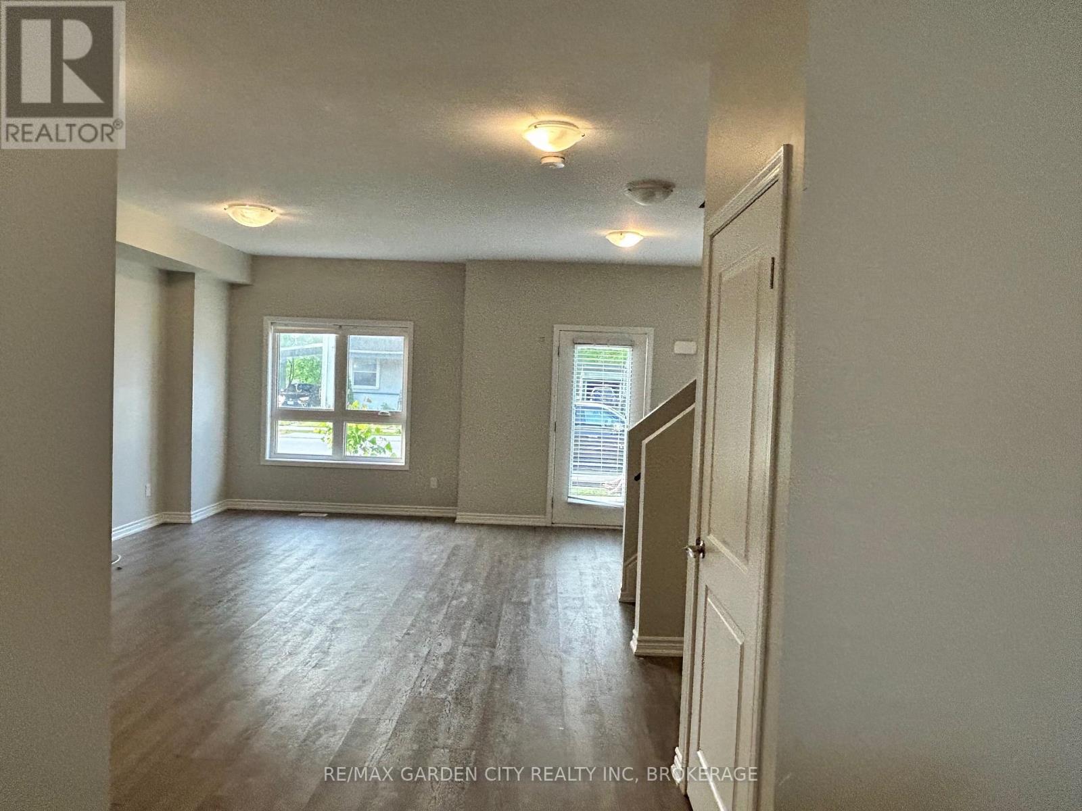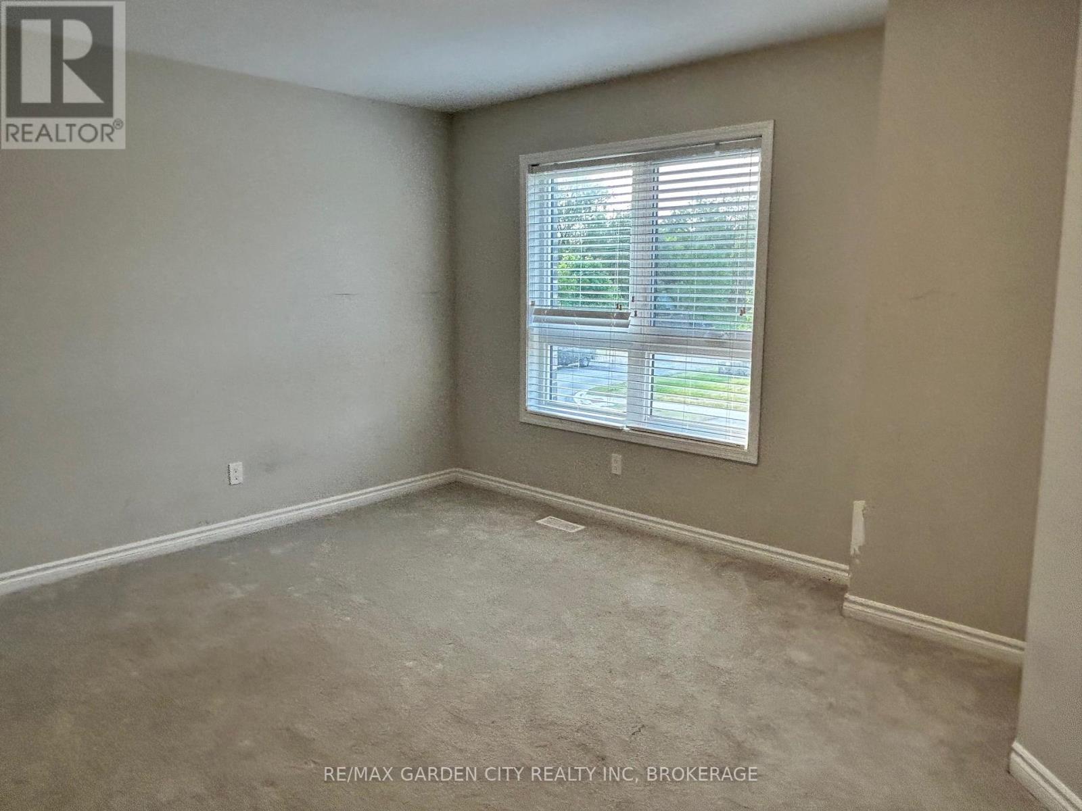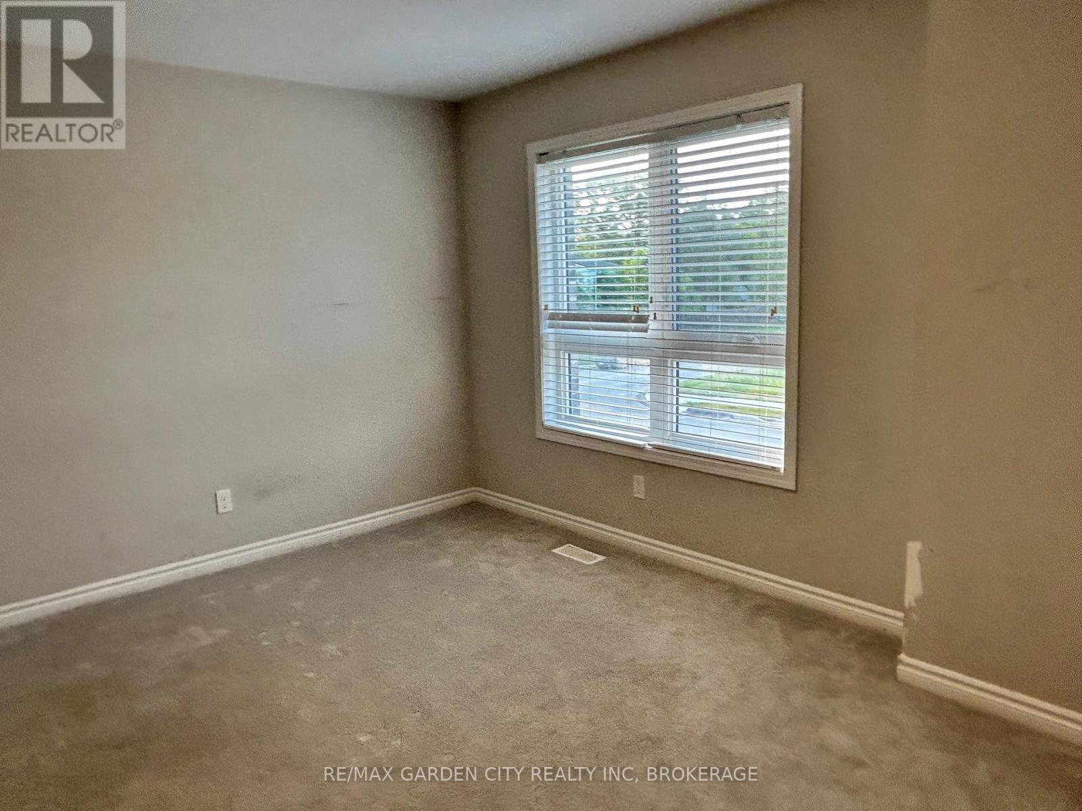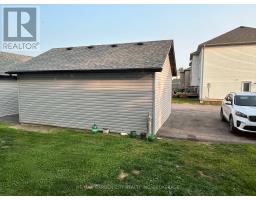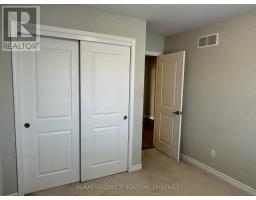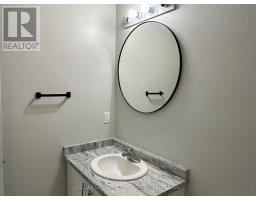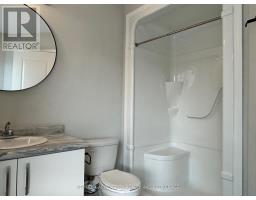3 Bedroom
3 Bathroom
1,400 - 1,599 ft2
Central Air Conditioning
Forced Air
$2,300 Monthly
Tucked into a quiet, established neighbourhood, this newer two-story condo townhouse blends comfort and convenience. Step through the front foyer into a warm, open-concept main floor. The living room flows seamlessly into a bright dining area, perfect for entertaining. The kitchen stands out with its island, stainless steel appliances, and clean finishes, including a pantry ready for weeknight dinners or weekend gatherings. A two-piece powder room and a handy back foyer complete the layout.Upstairs, the primary bedroom offers a peaceful retreat with a walk-in closet and a private three-piece ensuite. Two additional bedrooms each with spacious closets offer flexibility for family, guests, or work-from-home needs. A four-piece bathroom serves the upper floor.The full unfinished basement holds potential extra storage, future , or gym - with a dedicated laundry area already in place. Outside, enjoy a backyard space ideal for BBQs or relaxing. Parking is easy with an detached single-car garage, and an extra outdoor spot, 2 exclusive parking spaces in total.Located minutes from Niagara College, Brock University, and Highway 406, with transit right outside your door, and all essential amenities, this home offers both lifestyle and location. This home is waiting for you... Book an Appt to View Today reach out to the LA directly @ 289-213-7270 (id:47351)
Property Details
|
MLS® Number
|
X12198324 |
|
Property Type
|
Single Family |
|
Community Name
|
772 - Broadway |
|
Community Features
|
Pet Restrictions |
|
Features
|
In Suite Laundry |
|
Parking Space Total
|
2 |
Building
|
Bathroom Total
|
3 |
|
Bedrooms Above Ground
|
3 |
|
Bedrooms Total
|
3 |
|
Age
|
0 To 5 Years |
|
Appliances
|
Garage Door Opener Remote(s) |
|
Basement Development
|
Unfinished |
|
Basement Type
|
N/a (unfinished) |
|
Cooling Type
|
Central Air Conditioning |
|
Exterior Finish
|
Vinyl Siding, Stone |
|
Half Bath Total
|
1 |
|
Heating Fuel
|
Natural Gas |
|
Heating Type
|
Forced Air |
|
Stories Total
|
2 |
|
Size Interior
|
1,400 - 1,599 Ft2 |
|
Type
|
Row / Townhouse |
Parking
Land
Rooms
| Level |
Type |
Length |
Width |
Dimensions |
|
Second Level |
Primary Bedroom |
3.45 m |
4.6 m |
3.45 m x 4.6 m |
|
Second Level |
Bathroom |
|
|
Measurements not available |
|
Second Level |
Bathroom |
|
|
Measurements not available |
|
Second Level |
Bedroom 2 |
3.61 m |
2.87 m |
3.61 m x 2.87 m |
|
Second Level |
Bedroom 3 |
3.63 m |
3.15 m |
3.63 m x 3.15 m |
|
Basement |
Laundry Room |
|
|
Measurements not available |
|
Main Level |
Kitchen |
3.61 m |
2.97 m |
3.61 m x 2.97 m |
|
Main Level |
Living Room |
7.44 m |
4.9 m |
7.44 m x 4.9 m |
|
Main Level |
Bathroom |
|
|
Measurements not available |
https://www.realtor.ca/real-estate/28420842/8-182-broadway-lane-welland-broadway-772-broadway

