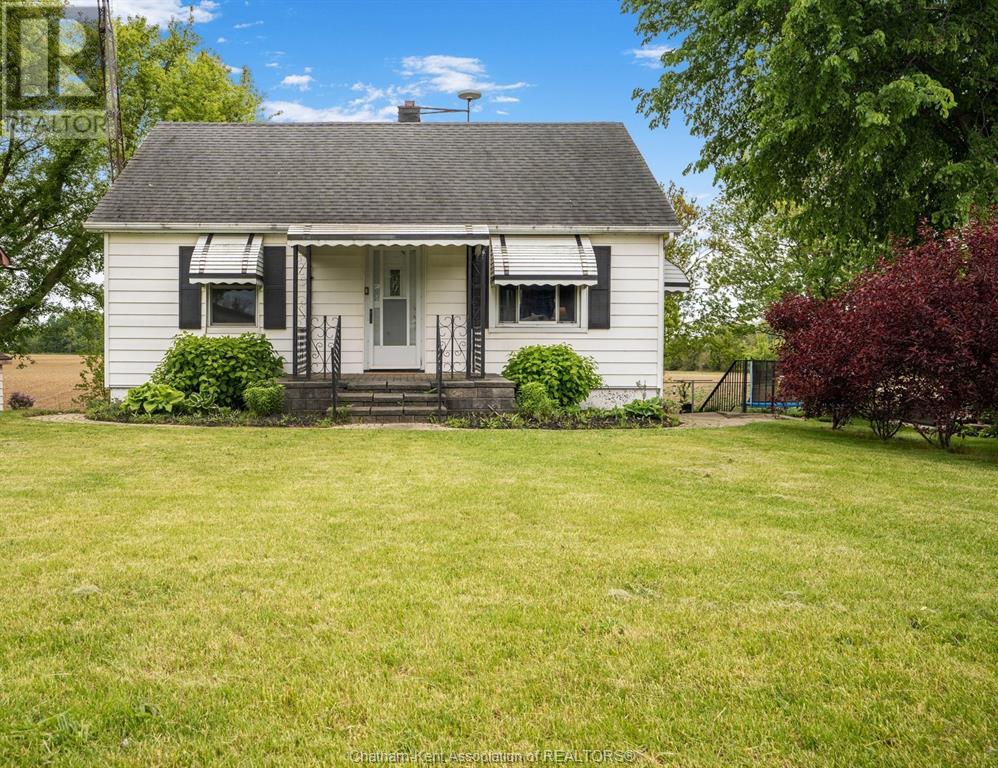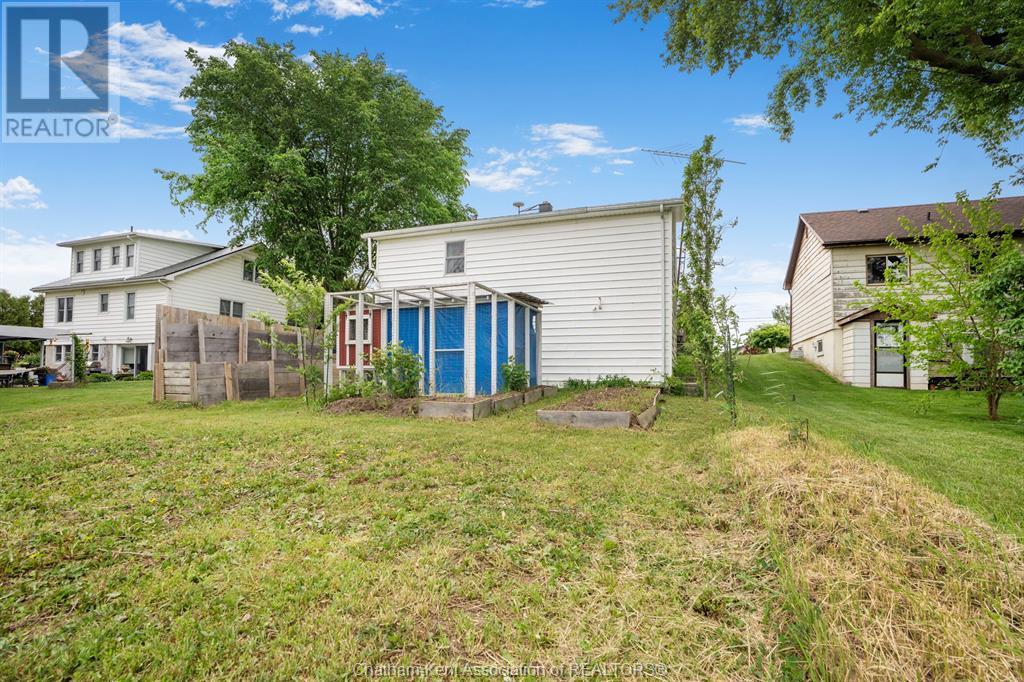4 Bedroom
1 Bathroom
Bungalow
Central Air Conditioning
Forced Air, Furnace
$329,900
Experience the country feel on the edge of town while still being conveniently close to amenities! This vinyl-sided bungalow features a bright open-concept livingroom and eat-in kitchen with ample cabinetry, 3 generous bedrooms and 4-piece bathroom all on the main floor. The basement provides abundant storage, laundry facilities, mechanical systems, and an additional bonus fourth bedroom. The attached garage, measuring 14.5 ft by 26.5 ft, accommodates both parking and a storage/work area. Outside, the property offers tranquil views backing onto farmland, fruit trees, a double concrete driveway, an updated forced air gas furnace (2017), central air (2022), and more. Call, text or email for your private viewing. (id:47351)
Property Details
|
MLS® Number
|
25013534 |
|
Property Type
|
Single Family |
|
Features
|
Double Width Or More Driveway, Concrete Driveway |
Building
|
Bathroom Total
|
1 |
|
Bedrooms Above Ground
|
3 |
|
Bedrooms Below Ground
|
1 |
|
Bedrooms Total
|
4 |
|
Appliances
|
Dishwasher, Refrigerator, Stove |
|
Architectural Style
|
Bungalow |
|
Constructed Date
|
1950 |
|
Cooling Type
|
Central Air Conditioning |
|
Exterior Finish
|
Aluminum/vinyl |
|
Flooring Type
|
Carpeted, Cushion/lino/vinyl |
|
Foundation Type
|
Block |
|
Heating Fuel
|
Natural Gas |
|
Heating Type
|
Forced Air, Furnace |
|
Stories Total
|
1 |
|
Type
|
House |
Parking
Land
|
Acreage
|
No |
|
Sewer
|
Septic System |
|
Size Irregular
|
70.27x120.46 |
|
Size Total Text
|
70.27x120.46 |
|
Zoning Description
|
Rl1 |
Rooms
| Level |
Type |
Length |
Width |
Dimensions |
|
Basement |
Bedroom |
13 ft ,6 in |
10 ft ,8 in |
13 ft ,6 in x 10 ft ,8 in |
|
Main Level |
Utility Room |
16 ft ,5 in |
11 ft |
16 ft ,5 in x 11 ft |
|
Main Level |
Laundry Room |
22 ft |
16 ft |
22 ft x 16 ft |
|
Main Level |
4pc Bathroom |
10 ft |
7 ft ,7 in |
10 ft x 7 ft ,7 in |
|
Main Level |
Bedroom |
13 ft ,10 in |
7 ft ,4 in |
13 ft ,10 in x 7 ft ,4 in |
|
Main Level |
Bedroom |
11 ft |
9 ft ,2 in |
11 ft x 9 ft ,2 in |
|
Main Level |
Primary Bedroom |
13 ft ,3 in |
11 ft |
13 ft ,3 in x 11 ft |
|
Main Level |
Kitchen |
14 ft ,6 in |
13 ft ,9 in |
14 ft ,6 in x 13 ft ,9 in |
|
Main Level |
Living Room |
24 ft |
16 ft ,2 in |
24 ft x 16 ft ,2 in |
https://www.realtor.ca/real-estate/28387165/374-talbot-street-east-blenheim




























































