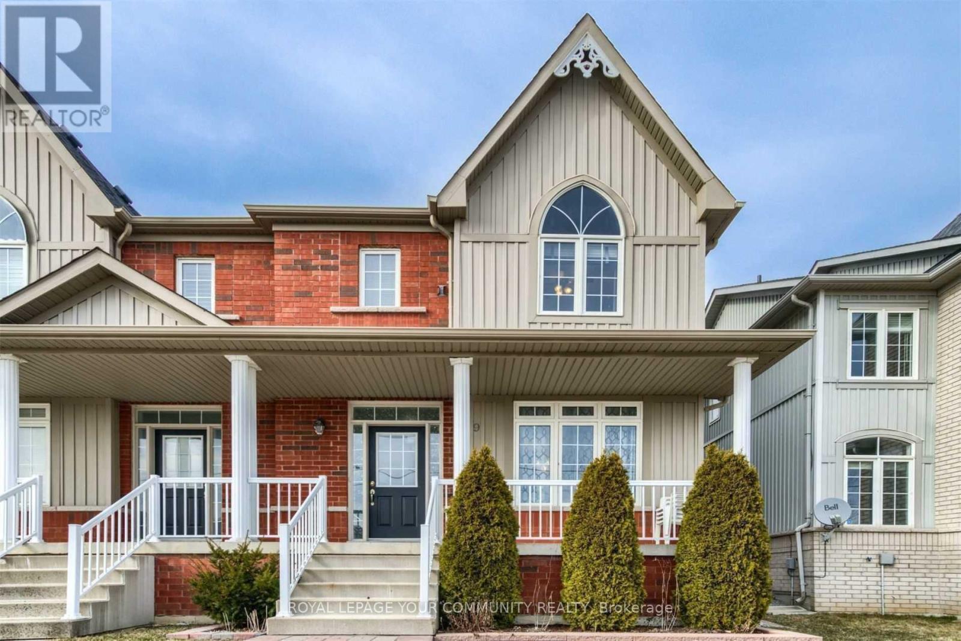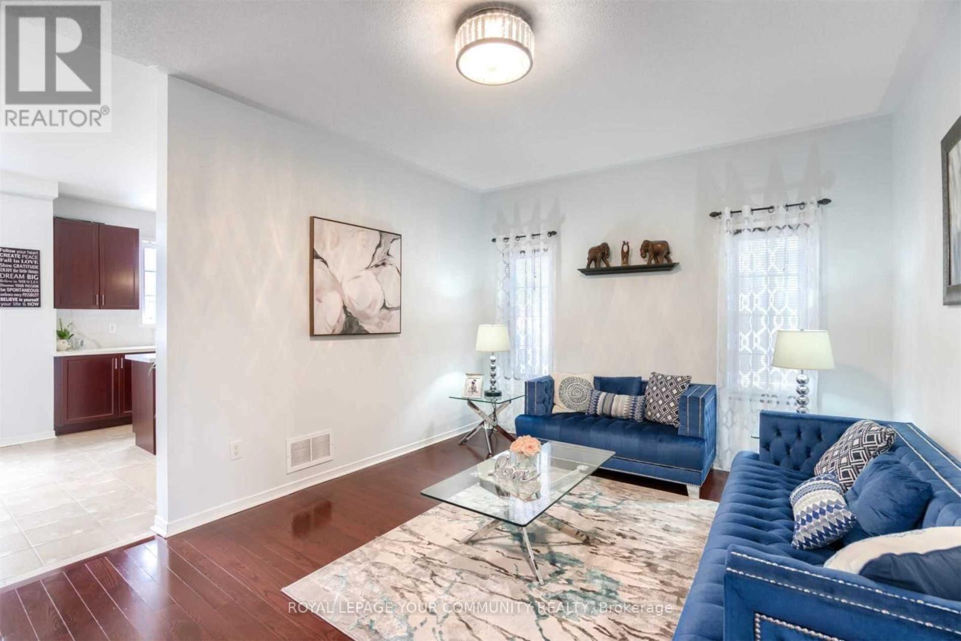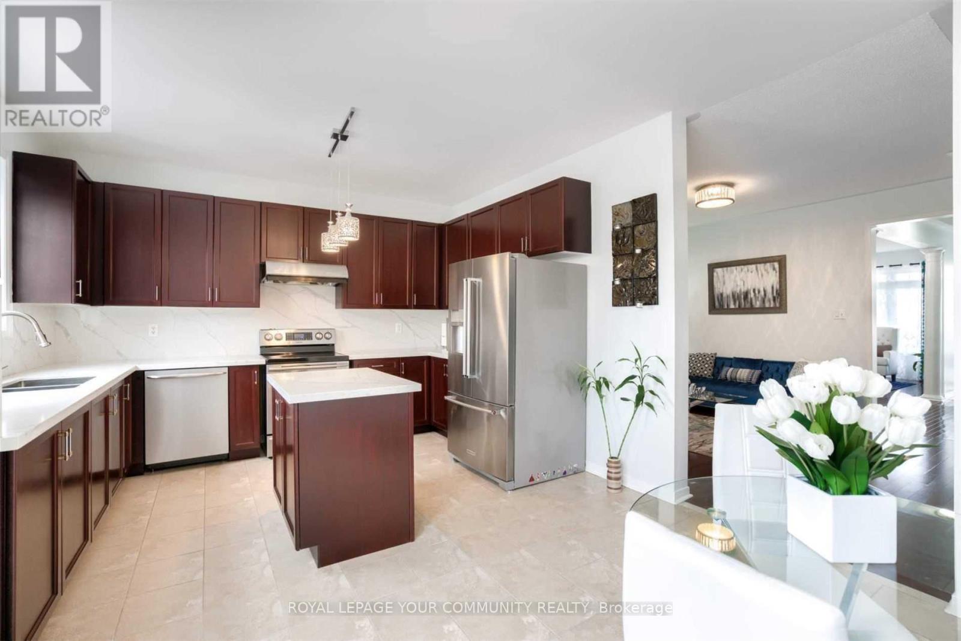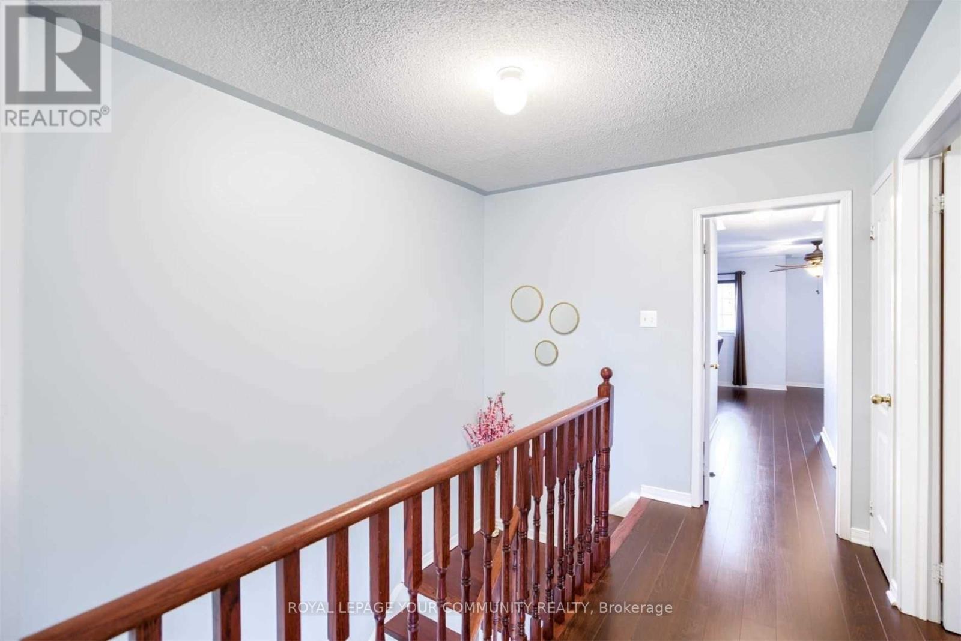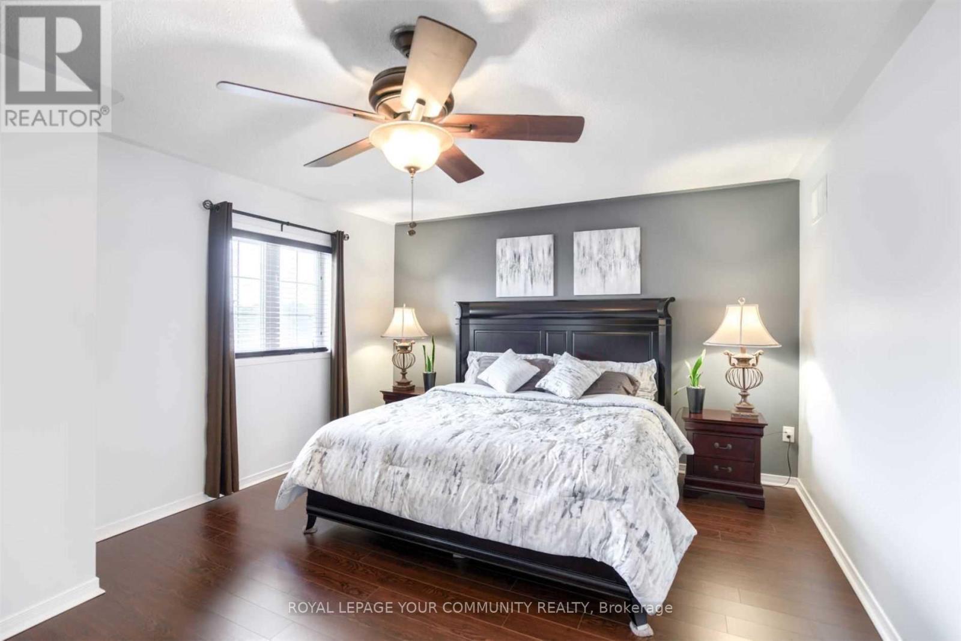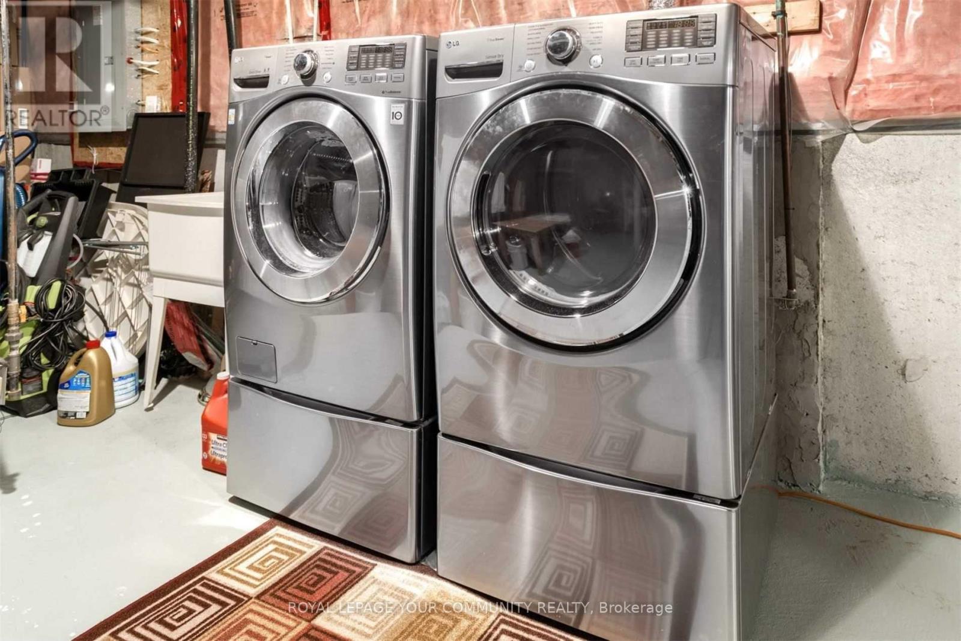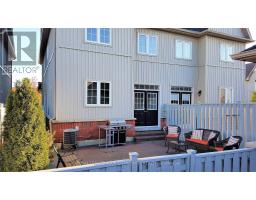3 Bedroom
3 Bathroom
1,500 - 2,000 ft2
Central Air Conditioning
Forced Air
$3,300 Monthly
Come & Check Out This Beautiful Spacious Semi-Detached Located In Desirable Cornell Neighborhood. Combined Living & Dining Room, Sep Family Room. Gourmet Kitchen With Quartz Counter Tops, Upgraded 41" Tall Kitchen Cabinets, Matching Modern Back Splash. Hardwood Floor On Main Floor With Matching Staircase. 9 Ft Ceiling On Main Flr. 3 Spacious Bedrooms, Master With Walk-In Closet. Laminate Floor On 2nd Flr. Prof Interlocking Front & Entire Backyard. (id:47351)
Property Details
|
MLS® Number
|
N12184351 |
|
Property Type
|
Single Family |
|
Community Name
|
Cornell |
|
Parking Space Total
|
3 |
Building
|
Bathroom Total
|
3 |
|
Bedrooms Above Ground
|
3 |
|
Bedrooms Total
|
3 |
|
Appliances
|
Dishwasher, Dryer, Stove, Washer, Window Coverings, Refrigerator |
|
Basement Development
|
Unfinished |
|
Basement Type
|
N/a (unfinished) |
|
Construction Style Attachment
|
Semi-detached |
|
Cooling Type
|
Central Air Conditioning |
|
Exterior Finish
|
Aluminum Siding, Brick |
|
Flooring Type
|
Hardwood, Laminate |
|
Foundation Type
|
Unknown |
|
Half Bath Total
|
1 |
|
Heating Fuel
|
Natural Gas |
|
Heating Type
|
Forced Air |
|
Stories Total
|
2 |
|
Size Interior
|
1,500 - 2,000 Ft2 |
|
Type
|
House |
|
Utility Water
|
Municipal Water |
Parking
Land
|
Acreage
|
No |
|
Sewer
|
Sanitary Sewer |
|
Size Depth
|
105 Ft |
|
Size Frontage
|
23 Ft ,7 In |
|
Size Irregular
|
23.6 X 105 Ft |
|
Size Total Text
|
23.6 X 105 Ft |
Rooms
| Level |
Type |
Length |
Width |
Dimensions |
|
Second Level |
Primary Bedroom |
5.48 m |
3.89 m |
5.48 m x 3.89 m |
|
Second Level |
Bedroom 2 |
3.51 m |
3.06 m |
3.51 m x 3.06 m |
|
Second Level |
Bedroom 3 |
2.7 m |
2.65 m |
2.7 m x 2.65 m |
|
Main Level |
Living Room |
5.88 m |
2.96 m |
5.88 m x 2.96 m |
|
Main Level |
Dining Room |
2.69 m |
5.88 m |
2.69 m x 5.88 m |
|
Main Level |
Kitchen |
5.58 m |
3.88 m |
5.58 m x 3.88 m |
|
Main Level |
Family Room |
5.12 m |
3.57 m |
5.12 m x 3.57 m |
https://www.realtor.ca/real-estate/28390861/39-yale-lane-markham-cornell-cornell
