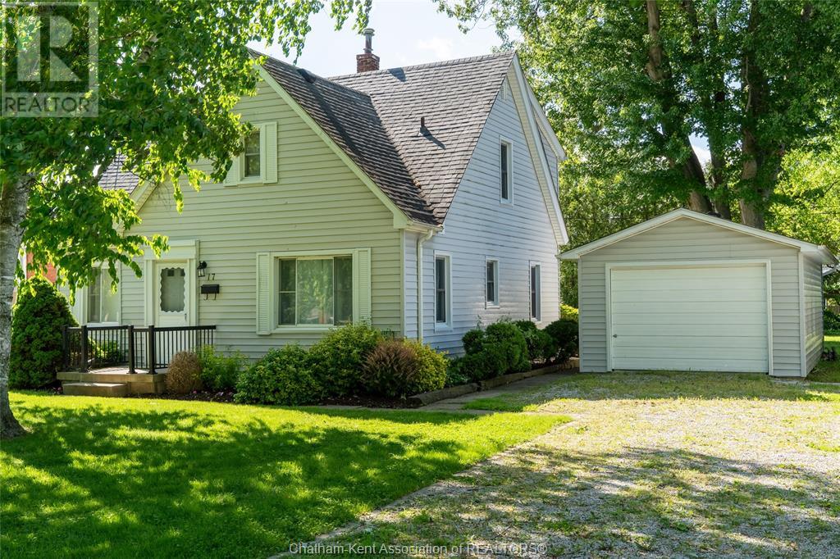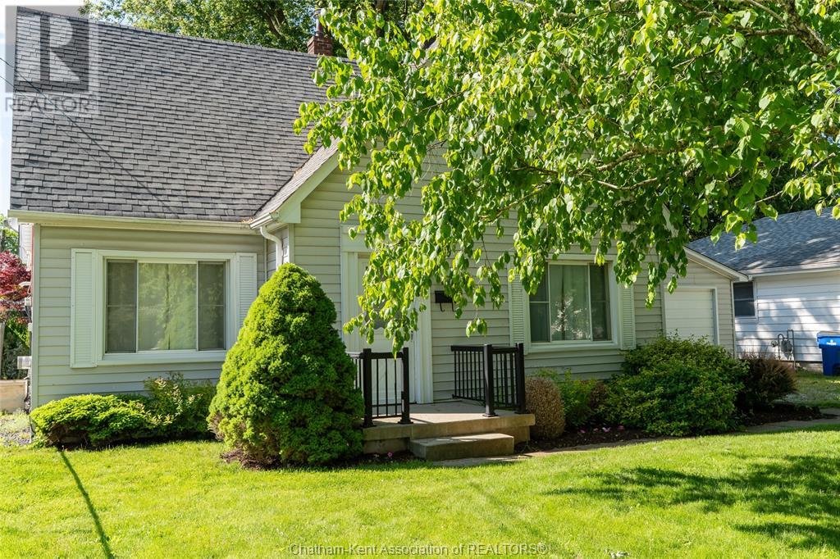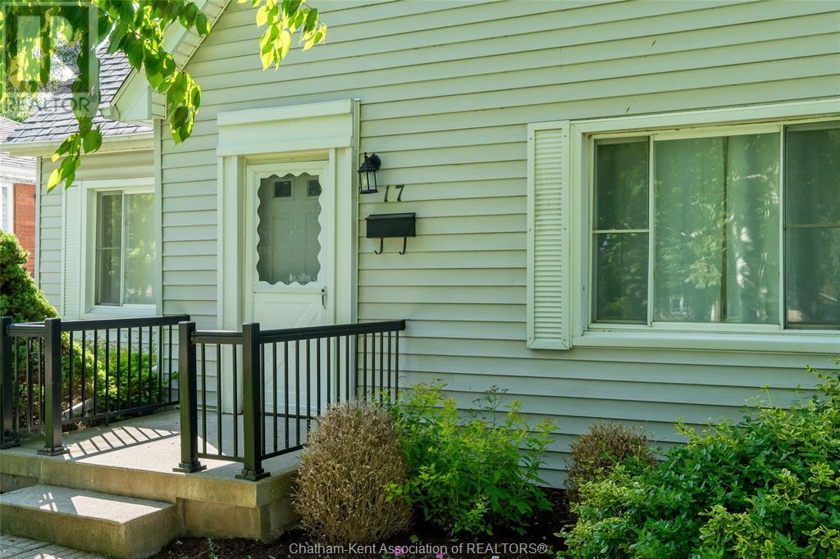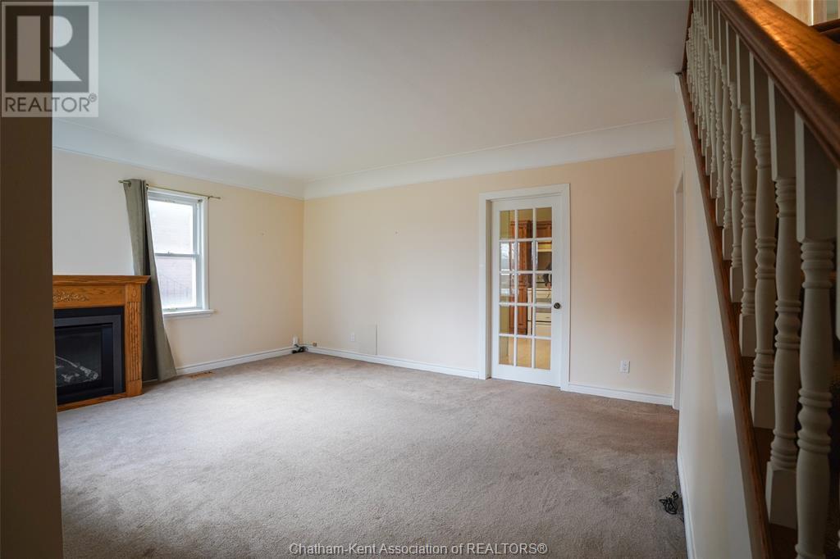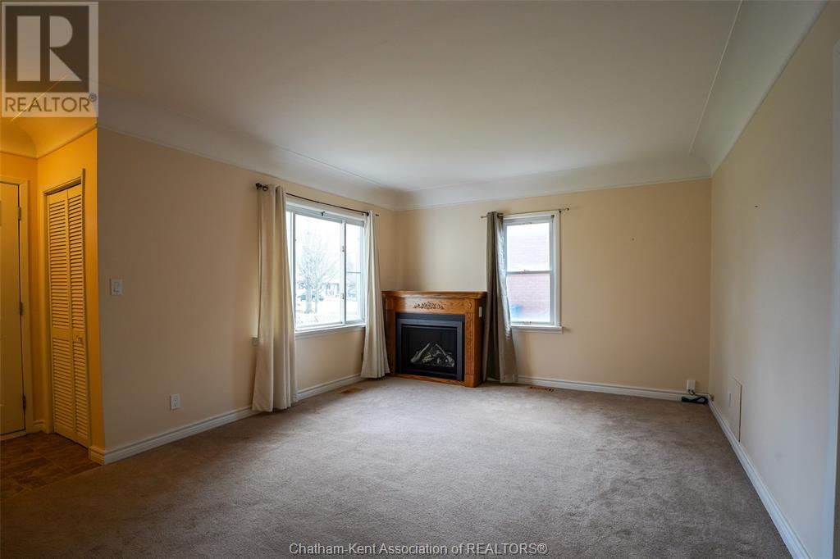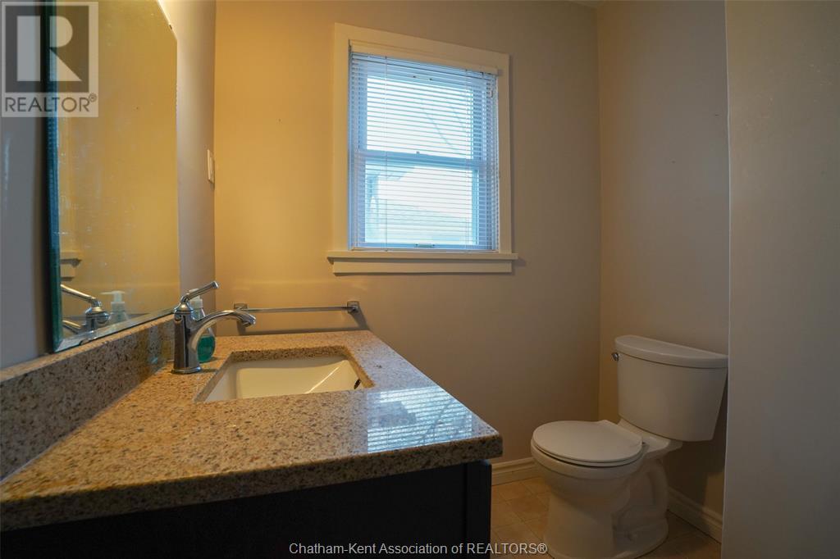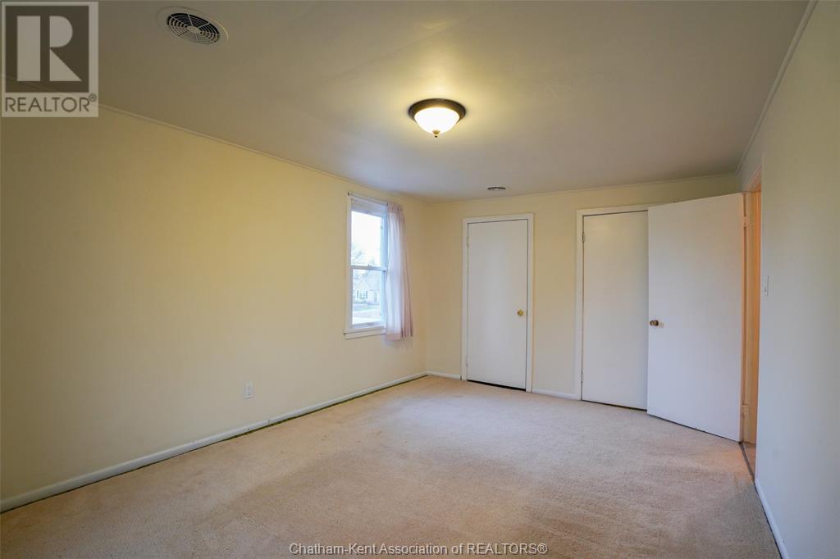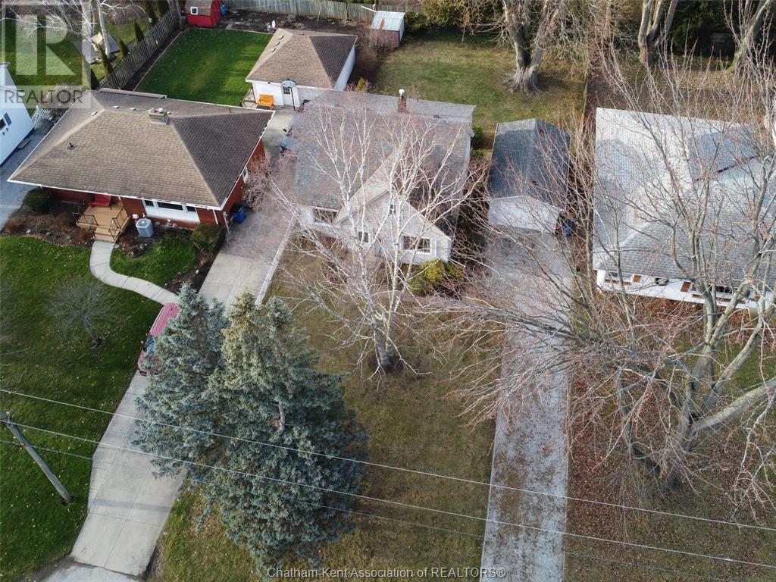4 Bedroom
2 Bathroom
Fireplace
Central Air Conditioning, Fully Air Conditioned
Forced Air, Furnace
Landscaped
$428,000
Nestled in an exceptional and serene location, this beautifully maintained property offers a rare combination of privacy and space. Situated on a generously sized lot, this home features four bedrooms and two full bathrooms, perfectly designed for comfort and versatility.The inviting living room, complete with a charming fireplace, provides a cozy retreat for family gatherings or quiet evenings. The property also includes a detached garage, offering ample storage and added convenience.With peaceful surroundings and thoughtfully designed features, this property is a true oasis waiting to be called home. Don’t miss this unique opportunity to embrace tranquil living in a truly remarkable setting! (id:47351)
Property Details
|
MLS® Number
|
25013610 |
|
Property Type
|
Single Family |
|
Features
|
Cul-de-sac, Double Width Or More Driveway, Front Driveway, Gravel Driveway |
Building
|
Bathroom Total
|
2 |
|
Bedrooms Above Ground
|
4 |
|
Bedrooms Total
|
4 |
|
Appliances
|
Dishwasher, Dryer, Refrigerator, Stove, Washer |
|
Constructed Date
|
1945 |
|
Construction Style Attachment
|
Detached |
|
Cooling Type
|
Central Air Conditioning, Fully Air Conditioned |
|
Exterior Finish
|
Aluminum/vinyl |
|
Fireplace Fuel
|
Gas |
|
Fireplace Present
|
Yes |
|
Fireplace Type
|
Direct Vent |
|
Flooring Type
|
Carpeted, Cushion/lino/vinyl |
|
Foundation Type
|
Block, Concrete |
|
Heating Fuel
|
Natural Gas |
|
Heating Type
|
Forced Air, Furnace |
|
Stories Total
|
2 |
|
Type
|
House |
Parking
Land
|
Acreage
|
No |
|
Landscape Features
|
Landscaped |
|
Size Irregular
|
60.31x140.52 |
|
Size Total Text
|
60.31x140.52 |
|
Zoning Description
|
Res |
Rooms
| Level |
Type |
Length |
Width |
Dimensions |
|
Second Level |
Storage |
12 ft ,9 in |
6 ft |
12 ft ,9 in x 6 ft |
|
Second Level |
4pc Bathroom |
|
|
Measurements not available |
|
Second Level |
Bedroom |
15 ft ,9 in |
10 ft ,8 in |
15 ft ,9 in x 10 ft ,8 in |
|
Second Level |
Primary Bedroom |
18 ft ,6 in |
11 ft ,4 in |
18 ft ,6 in x 11 ft ,4 in |
|
Main Level |
Laundry Room |
|
|
Measurements not available |
|
Main Level |
Bedroom |
10 ft ,9 in |
9 ft ,9 in |
10 ft ,9 in x 9 ft ,9 in |
|
Main Level |
Bedroom |
10 ft ,9 in |
9 ft ,9 in |
10 ft ,9 in x 9 ft ,9 in |
|
Main Level |
3pc Bathroom |
|
|
Measurements not available |
|
Main Level |
Kitchen |
18 ft ,7 in |
12 ft ,4 in |
18 ft ,7 in x 12 ft ,4 in |
|
Main Level |
Living Room/fireplace |
15 ft ,8 in |
12 ft ,6 in |
15 ft ,8 in x 12 ft ,6 in |
https://www.realtor.ca/real-estate/28392450/17-obrien-drive-chatham
