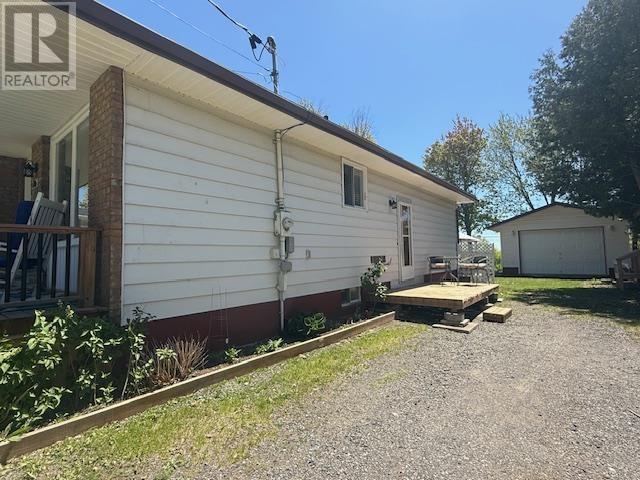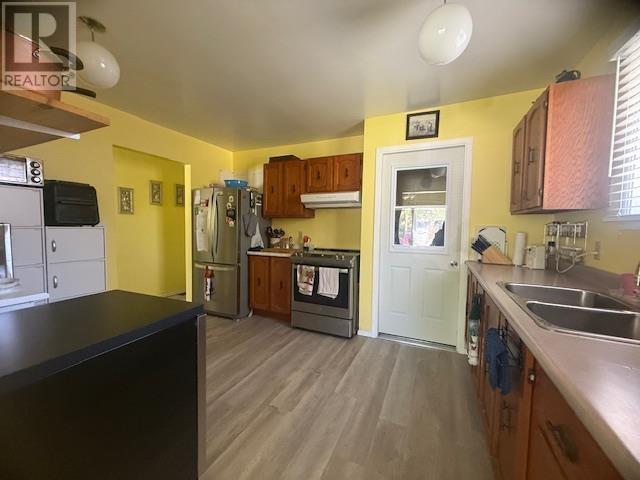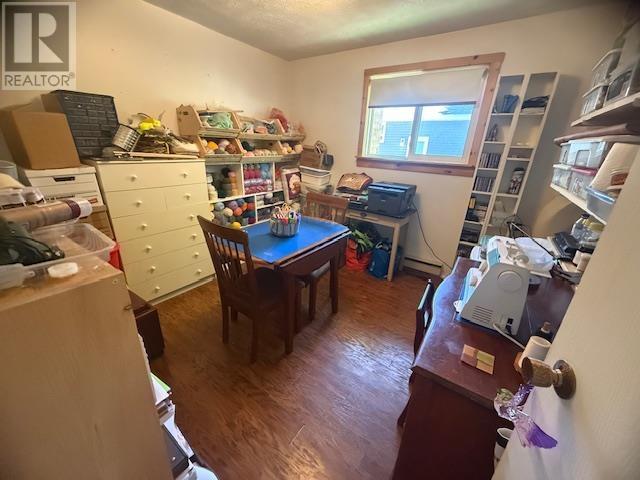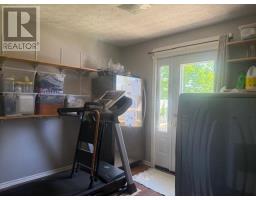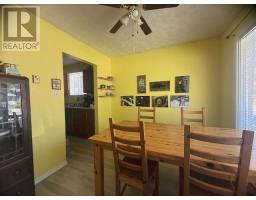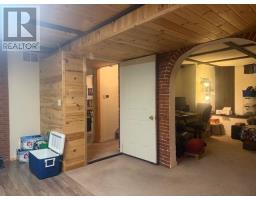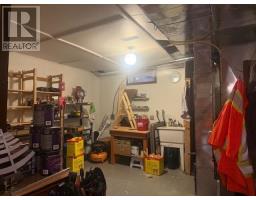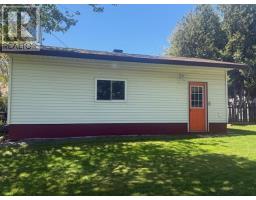3 Bedroom
2 Bathroom
1,090 ft2
Bungalow
Central Air Conditioning
Forced Air
$349,900
Located on a quiet, family-friendly street in the centre of town, this beautifully maintained 3-bedroom bungalow offers the perfect blend of comfort, convenience and potential. This home features a finished basement with in-law suite potential or added income. Recent upgrades include new flooring, new roof, central air and a modern walk-in shower. Outdoors you’ll find a fenced yard, perfect for children and pets as well as a wired, heated garage that includes a built in sauna. Enjoy the peaceful views of Lake Huron without the water taxes. Only minutes away to schools, hospital, shopping and restaurants. Call today to find out what this beautiful Northern community has to offer. (id:47351)
Property Details
|
MLS® Number
|
SM251357 |
|
Property Type
|
Single Family |
|
Community Name
|
Blind River |
|
Communication Type
|
High Speed Internet |
|
Features
|
Crushed Stone Driveway |
|
Storage Type
|
Storage Shed |
|
Structure
|
Deck, Patio(s), Shed |
Building
|
Bathroom Total
|
2 |
|
Bedrooms Above Ground
|
3 |
|
Bedrooms Total
|
3 |
|
Amenities
|
Sauna |
|
Appliances
|
Dishwasher, Refrigerator |
|
Architectural Style
|
Bungalow |
|
Basement Development
|
Finished |
|
Basement Type
|
Full (finished) |
|
Constructed Date
|
1980 |
|
Construction Style Attachment
|
Detached |
|
Cooling Type
|
Central Air Conditioning |
|
Exterior Finish
|
Brick, Siding |
|
Foundation Type
|
Poured Concrete |
|
Heating Fuel
|
Natural Gas |
|
Heating Type
|
Forced Air |
|
Stories Total
|
1 |
|
Size Interior
|
1,090 Ft2 |
|
Utility Water
|
Municipal Water |
Parking
Land
|
Access Type
|
Road Access |
|
Acreage
|
No |
|
Fence Type
|
Fenced Yard |
|
Sewer
|
Sanitary Sewer |
|
Size Frontage
|
60.0000 |
|
Size Irregular
|
60.0x155.0 |
|
Size Total Text
|
60.0x155.0|under 1/2 Acre |
Rooms
| Level |
Type |
Length |
Width |
Dimensions |
|
Basement |
Utility Room |
|
|
12.5X12.5 |
|
Basement |
Den |
|
|
13X13 |
|
Basement |
Recreation Room |
|
|
18X18 |
|
Basement |
Kitchen |
|
|
7.3X14.5 |
|
Main Level |
Dining Room |
|
|
10x9 |
|
Main Level |
Kitchen |
|
|
9X13 |
|
Main Level |
Living Room |
|
|
16X14 |
|
Main Level |
Bedroom |
|
|
11X11 |
|
Main Level |
Bedroom |
|
|
10.5X10 |
|
Main Level |
Bedroom |
|
|
10X8.7 |
|
Main Level |
Bathroom |
|
|
7.6X5 |
|
Sub-basement |
Bathroom |
|
|
86X4.5 |
Utilities
|
Cable
|
Available |
|
Electricity
|
Available |
|
Natural Gas
|
Available |
|
Telephone
|
Available |
https://www.realtor.ca/real-estate/28402769/106-rousseau-cres-blind-river-blind-river

