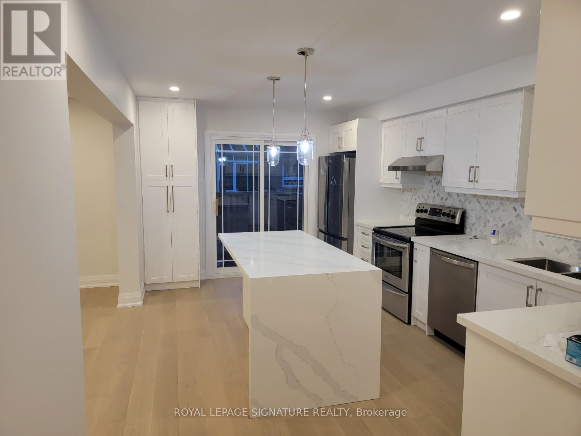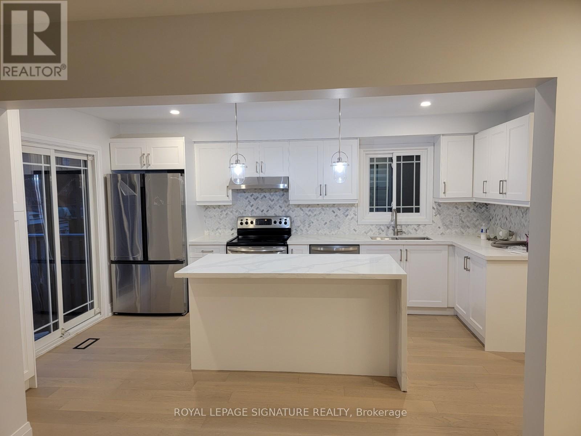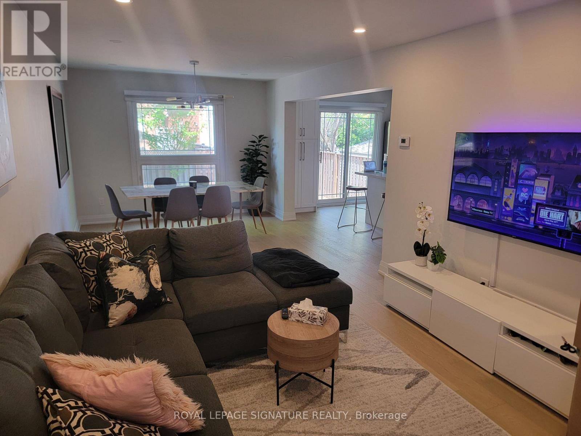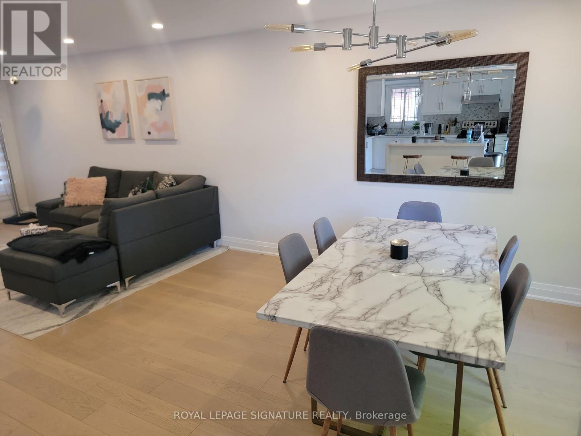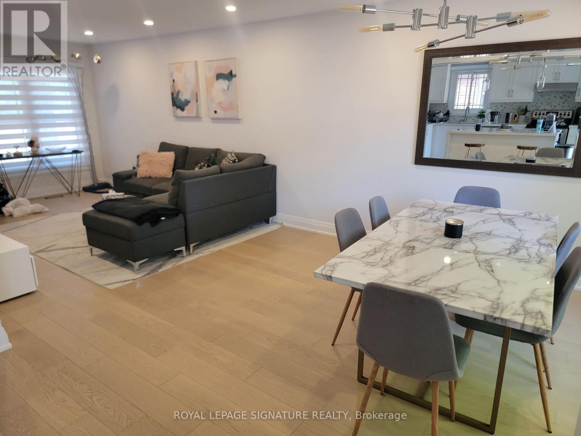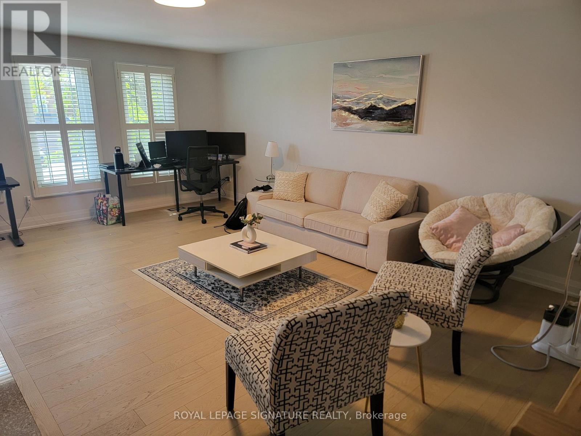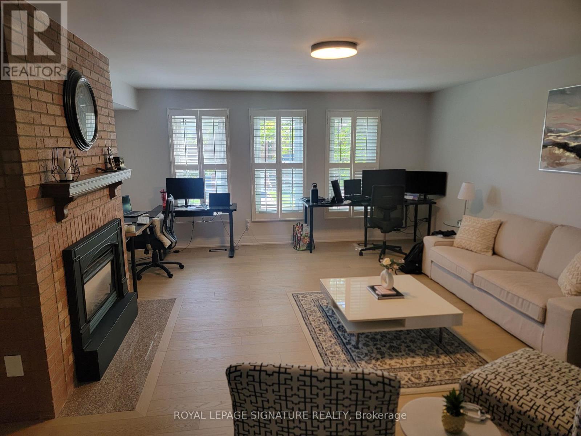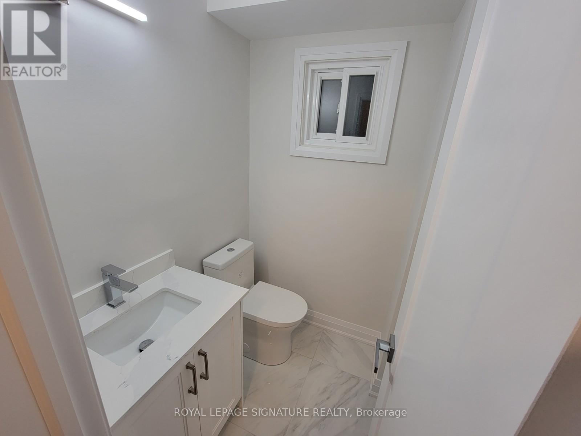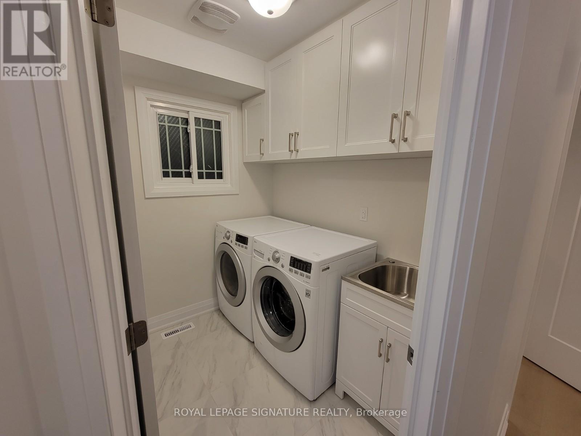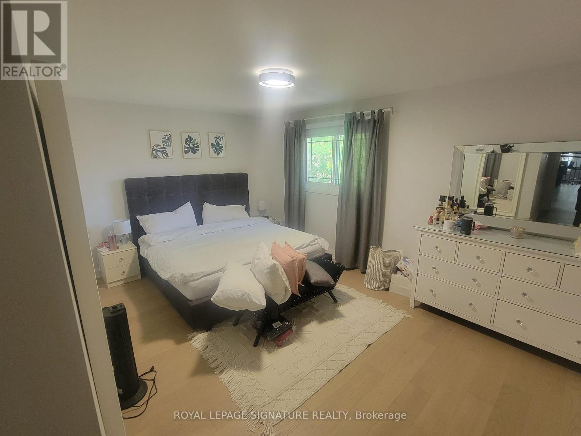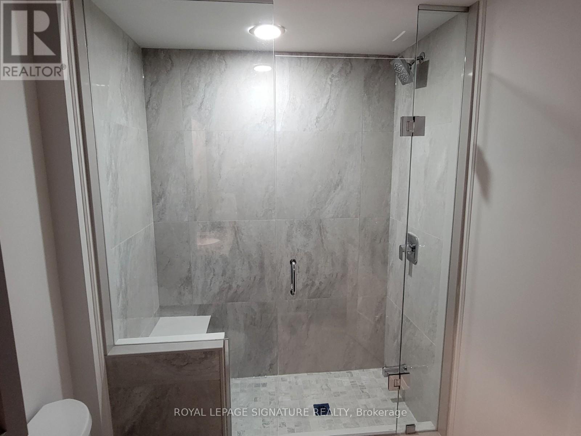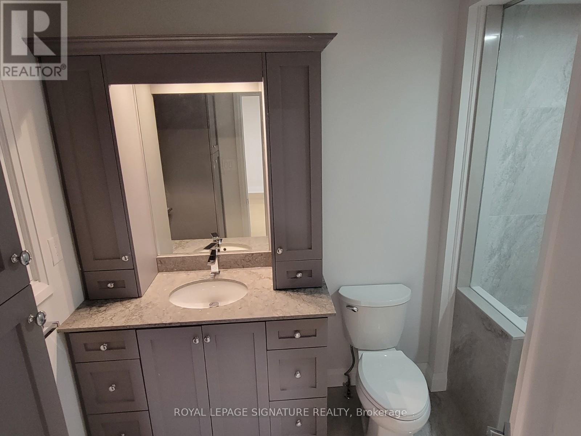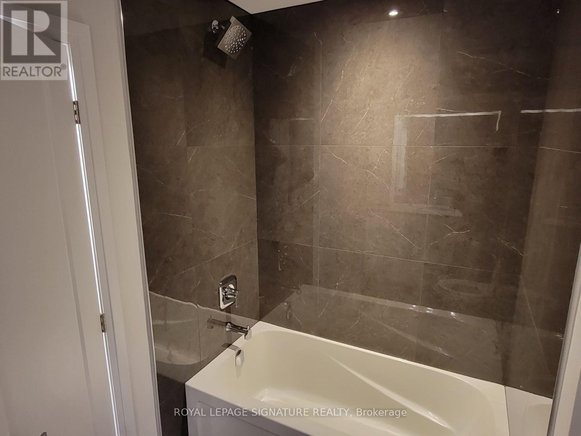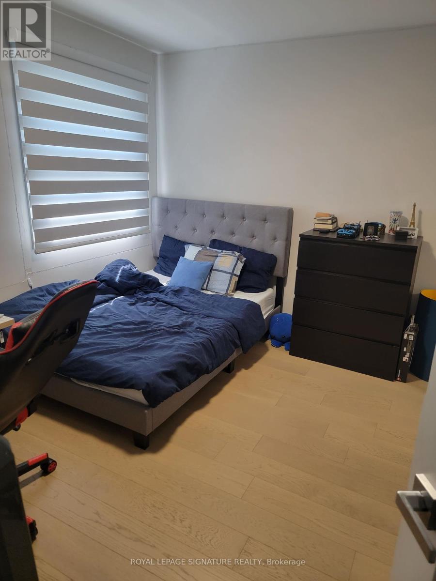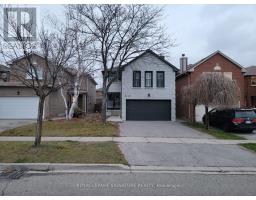3 Bedroom
3 Bathroom
2,000 - 2,500 ft2
Fireplace
Central Air Conditioning
Forced Air
$3,800 Monthly
Welcome To This Stunning Fully Renovated Home Located On A Quiet Street. The Home Features: Large Family Room, Spacious Bedrooms, Hardwood Floors Throughout, Potlights, Quartz Counters, Open Concept Layout, Good Size Backyard. Located Close To Schools, Parks, Shopping, Highways And So Much More. (id:47351)
Property Details
|
MLS® Number
|
W12190936 |
|
Property Type
|
Single Family |
|
Community Name
|
Lisgar |
|
Parking Space Total
|
2 |
Building
|
Bathroom Total
|
3 |
|
Bedrooms Above Ground
|
3 |
|
Bedrooms Total
|
3 |
|
Appliances
|
Dishwasher, Dryer, Stove, Washer, Refrigerator |
|
Construction Style Attachment
|
Detached |
|
Cooling Type
|
Central Air Conditioning |
|
Exterior Finish
|
Brick |
|
Fireplace Present
|
Yes |
|
Flooring Type
|
Hardwood, Porcelain Tile |
|
Foundation Type
|
Concrete |
|
Half Bath Total
|
1 |
|
Heating Fuel
|
Natural Gas |
|
Heating Type
|
Forced Air |
|
Stories Total
|
2 |
|
Size Interior
|
2,000 - 2,500 Ft2 |
|
Type
|
House |
|
Utility Water
|
Municipal Water |
Parking
Land
|
Acreage
|
No |
|
Sewer
|
Sanitary Sewer |
Rooms
| Level |
Type |
Length |
Width |
Dimensions |
|
Second Level |
Family Room |
6.6 m |
5.59 m |
6.6 m x 5.59 m |
|
Second Level |
Primary Bedroom |
4.99 m |
3.59 m |
4.99 m x 3.59 m |
|
Second Level |
Bedroom 2 |
3.79 m |
3.2 m |
3.79 m x 3.2 m |
|
Second Level |
Bedroom 3 |
3.49 m |
3.25 m |
3.49 m x 3.25 m |
|
Main Level |
Dining Room |
3.6 m |
3.58 m |
3.6 m x 3.58 m |
|
Main Level |
Living Room |
3.6 m |
3.58 m |
3.6 m x 3.58 m |
|
Main Level |
Laundry Room |
|
|
Measurements not available |
|
Main Level |
Kitchen |
4.7 m |
3.39 m |
4.7 m x 3.39 m |
https://www.realtor.ca/real-estate/28405428/upper-6429-longspur-road-mississauga-lisgar-lisgar

