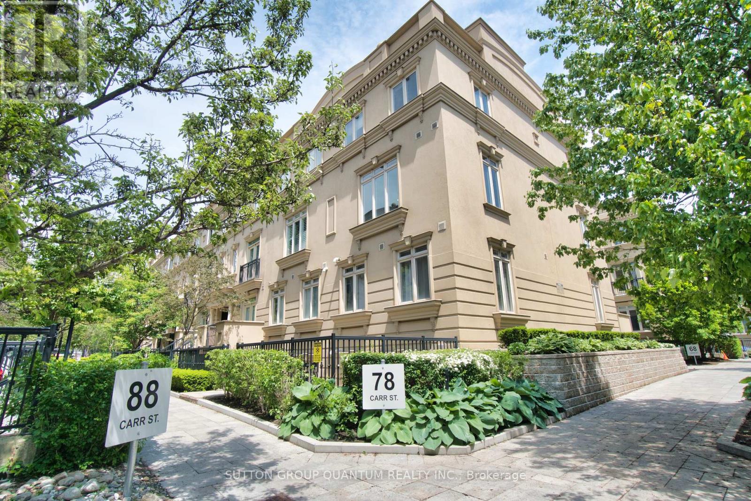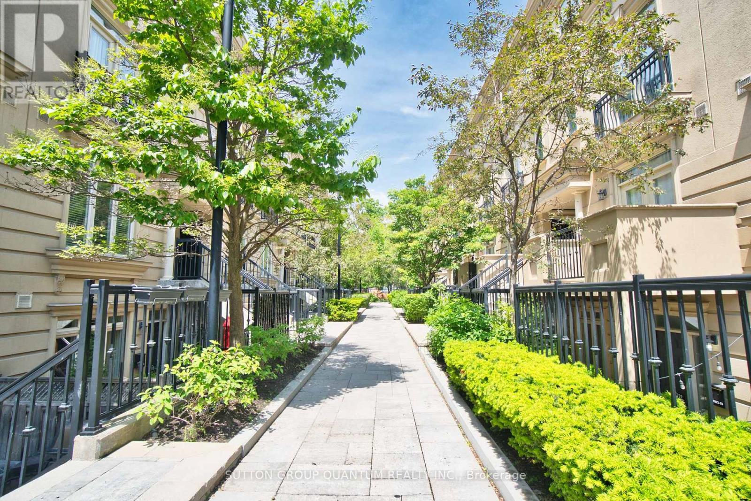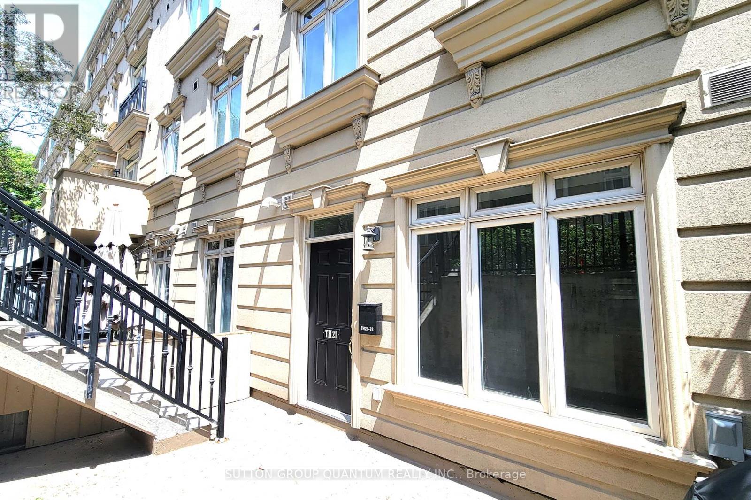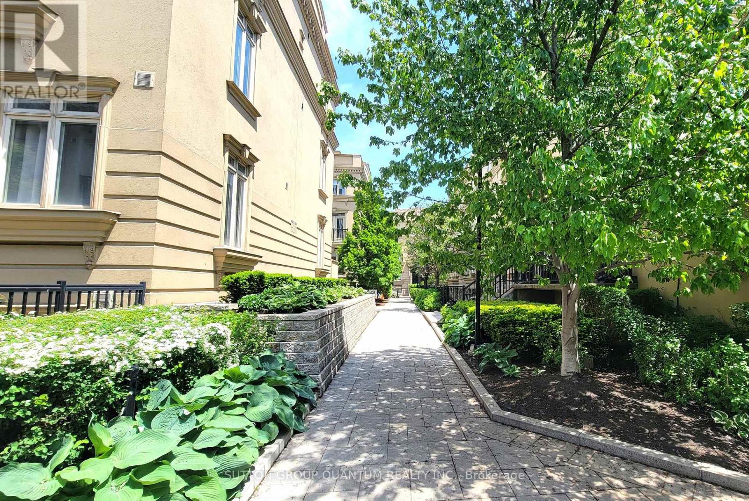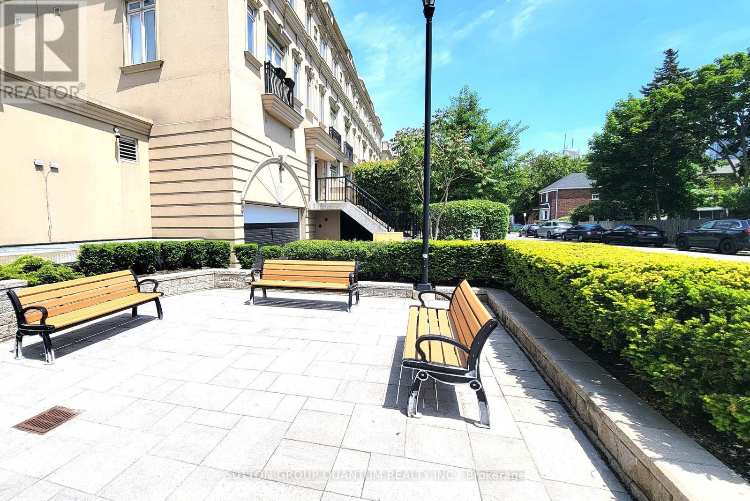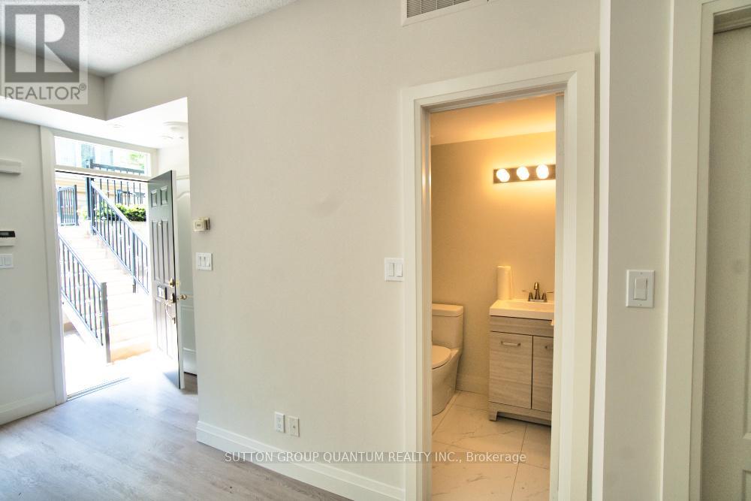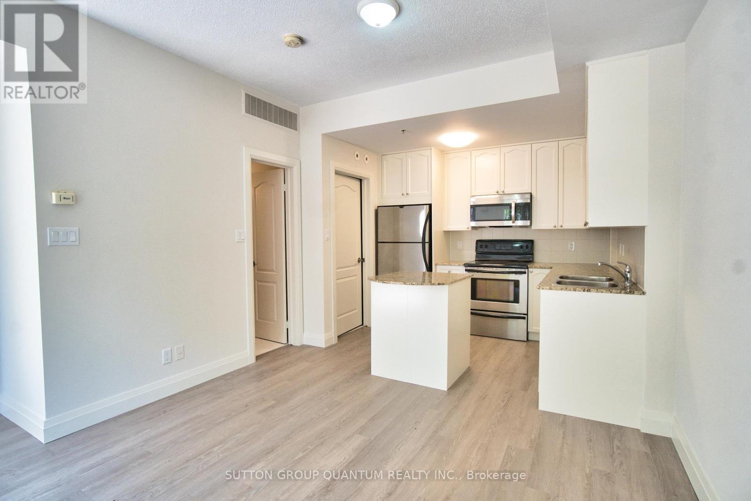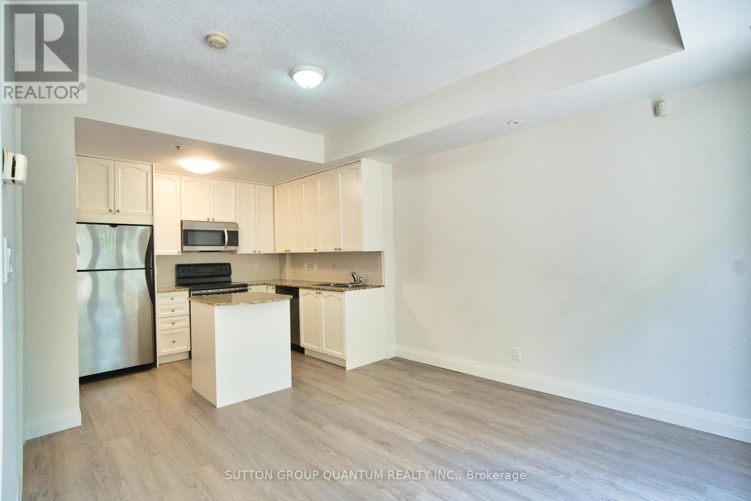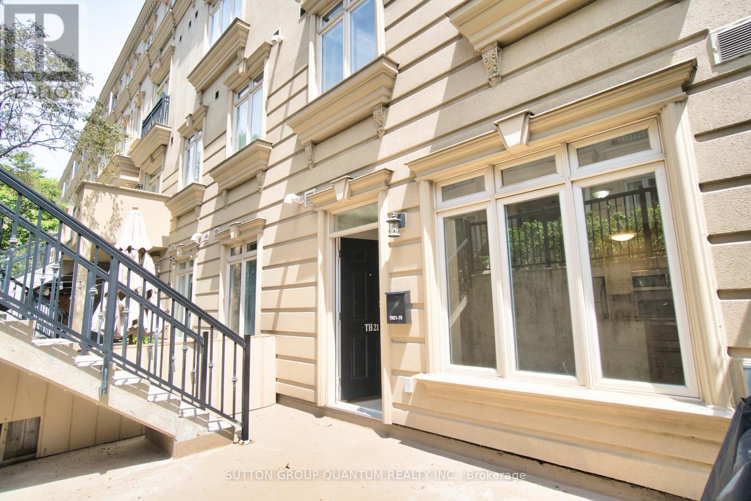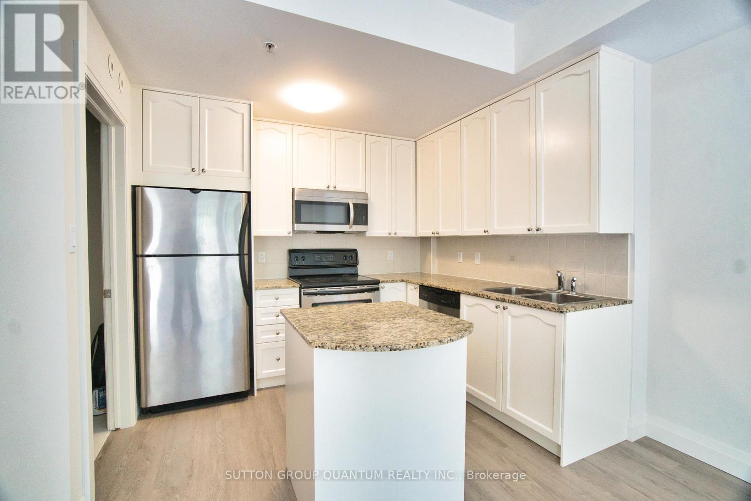21 - 78 Carr Street Toronto, Ontario M5T 1B7
$449,098Maintenance, Water, Common Area Maintenance, Insurance, Parking
$329.59 Monthly
Maintenance, Water, Common Area Maintenance, Insurance, Parking
$329.59 MonthlyChic Downtown Living in the Heart of Queen West! Welcome to this bright STUDIO Suite offering open-concept living in one of Toronto's most vibrant neighbourhoods.The functional layout studio with walkout to your own 160 SF private patio, perfect for morning coffee or unwinding outdoors. The modern kitchen flows seamlessly into the living area, making entertaining a breeze. This sought-after unit comes with underground parking, 24-hour security, and unbeatable access to the TTC and downtown core. Located in The Gardens at Queens serene enclave tucked away just steps from Queen Street West's trendy restaurants, parks, boutique shopping, and city buzz. Urban living at its finest! Think outside the box! This affordable studio apartment could be your living space within the entertainment district, but could also be your place of work or place to meet your business associates or play poker with friends. It would be cheaper than renting commercial space. One owned parking space in the underground garage. No locker. Walking distance to everything. Perfect gateway for nights at the bars or clubs! No need to drive DUI to the suburbs. The unit has been renovated. New bath, renovated kitchen, new flooring and freshly painted. Lucky number 21 (id:47351)
Property Details
| MLS® Number | C12193732 |
| Property Type | Single Family |
| Community Name | Kensington-Chinatown |
| Community Features | Pet Restrictions |
| Features | Paved Yard, Carpet Free |
| Parking Space Total | 1 |
Building
| Bathroom Total | 1 |
| Age | 16 To 30 Years |
| Cooling Type | Central Air Conditioning |
| Exterior Finish | Stucco, Stone |
| Flooring Type | Laminate |
| Heating Fuel | Natural Gas |
| Heating Type | Forced Air |
| Type | Row / Townhouse |
Parking
| Underground | |
| Garage |
Land
| Acreage | No |
Rooms
| Level | Type | Length | Width | Dimensions |
|---|---|---|---|---|
| Lower Level | Kitchen | 3.4 m | 6.02 m | 3.4 m x 6.02 m |
| Lower Level | Great Room | Measurements not available |
