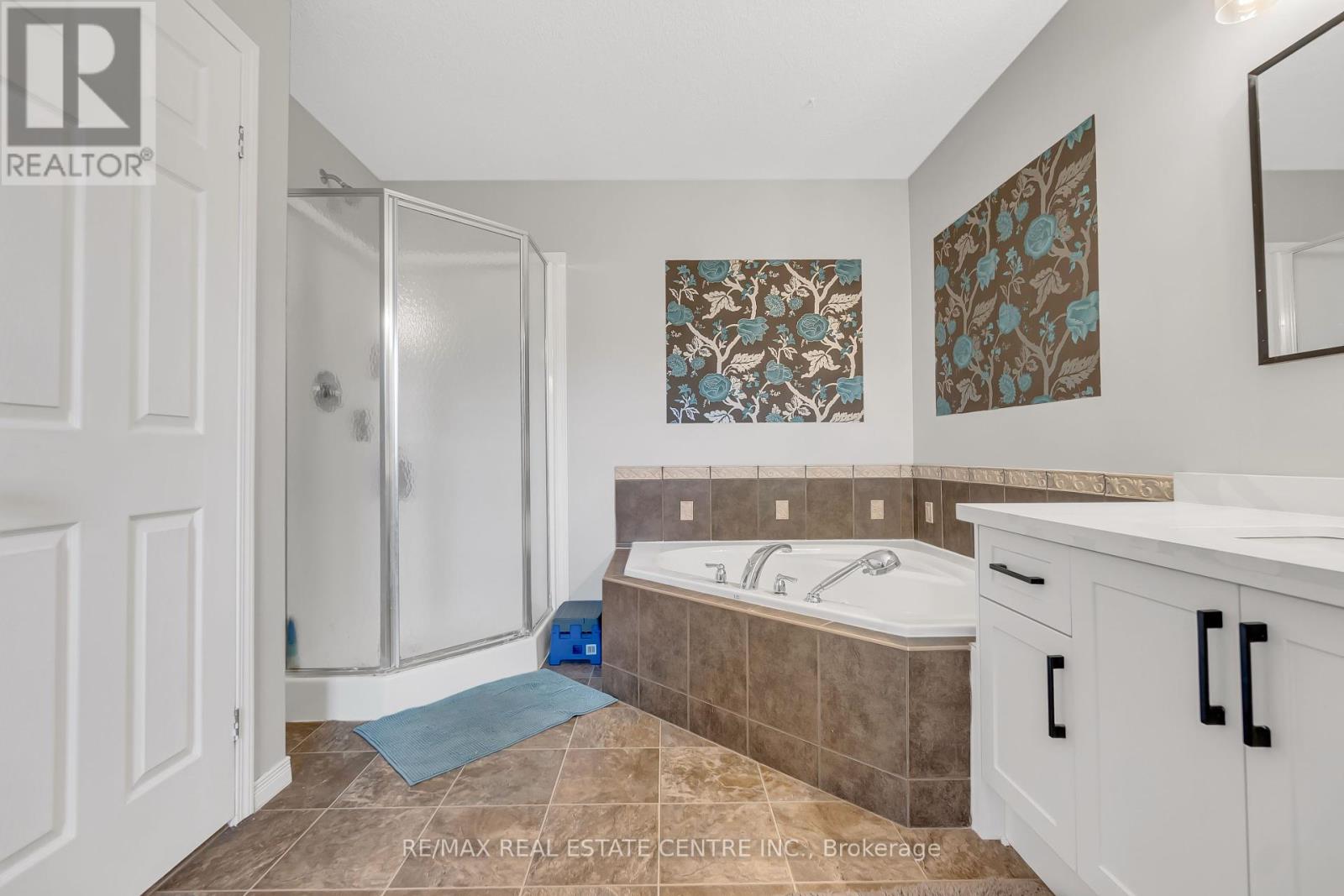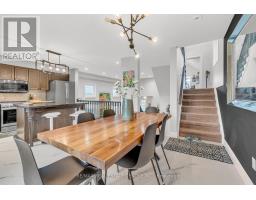4 Bedroom
3 Bathroom
1,500 - 2,000 ft2
Central Air Conditioning
Forced Air
$3,300 Monthly
Welcome to 110 PARKVALE DR, Spectacular Home Located On A Premium Lot With 4 Bedrooms On Upper Level, 2.5 Bathrooms, Bright Kitchen, Upper And Lower Deck, Large Open Living Space With Vaulted Ceilings, Private Fenced Backyard. Your Very Own Private Paradise With Views Overlooking A Lush Greenspace. This Property Is Close To Shopping, Schools And Amenities. Don't Miss Your Opportunity To Enjoy This Beautiful Home. Basement is not included (id:47351)
Property Details
|
MLS® Number
|
X12187102 |
|
Property Type
|
Single Family |
|
Amenities Near By
|
Schools |
|
Features
|
Conservation/green Belt |
|
Parking Space Total
|
2 |
Building
|
Bathroom Total
|
3 |
|
Bedrooms Above Ground
|
4 |
|
Bedrooms Total
|
4 |
|
Appliances
|
Dishwasher, Dryer, Stove, Washer, Refrigerator |
|
Construction Style Attachment
|
Detached |
|
Cooling Type
|
Central Air Conditioning |
|
Exterior Finish
|
Brick, Vinyl Siding |
|
Foundation Type
|
Poured Concrete |
|
Half Bath Total
|
1 |
|
Heating Fuel
|
Natural Gas |
|
Heating Type
|
Forced Air |
|
Stories Total
|
2 |
|
Size Interior
|
1,500 - 2,000 Ft2 |
|
Type
|
House |
|
Utility Water
|
Municipal Water |
Parking
Land
|
Acreage
|
No |
|
Fence Type
|
Fenced Yard |
|
Land Amenities
|
Schools |
|
Sewer
|
Sanitary Sewer |
|
Size Depth
|
102 Ft |
|
Size Frontage
|
30 Ft |
|
Size Irregular
|
30 X 102 Ft |
|
Size Total Text
|
30 X 102 Ft|under 1/2 Acre |
Rooms
| Level |
Type |
Length |
Width |
Dimensions |
|
Second Level |
Bathroom |
4.13 m |
1.71 m |
4.13 m x 1.71 m |
|
Second Level |
Bedroom |
6.22 m |
3.62 m |
6.22 m x 3.62 m |
|
Second Level |
Bedroom 2 |
3.08 m |
3.35 m |
3.08 m x 3.35 m |
|
Second Level |
Bedroom 3 |
3.1 m |
3.07 m |
3.1 m x 3.07 m |
|
Second Level |
Bedroom 4 |
3.37 m |
3.51 m |
3.37 m x 3.51 m |
|
Second Level |
Bathroom |
4.6 m |
2.49 m |
4.6 m x 2.49 m |
|
Basement |
Other |
9.27 m |
6.22 m |
9.27 m x 6.22 m |
|
Lower Level |
Recreational, Games Room |
6.19 m |
3.61 m |
6.19 m x 3.61 m |
|
Main Level |
Living Room |
6.25 m |
5.41 m |
6.25 m x 5.41 m |
|
Main Level |
Kitchen |
3.71 m |
3.5 m |
3.71 m x 3.5 m |
|
Main Level |
Dining Room |
3.82 m |
2.82 m |
3.82 m x 2.82 m |
|
Main Level |
Bathroom |
2.08 m |
1.43 m |
2.08 m x 1.43 m |
https://www.realtor.ca/real-estate/28397145/110-parkvale-drive-kitchener


























































