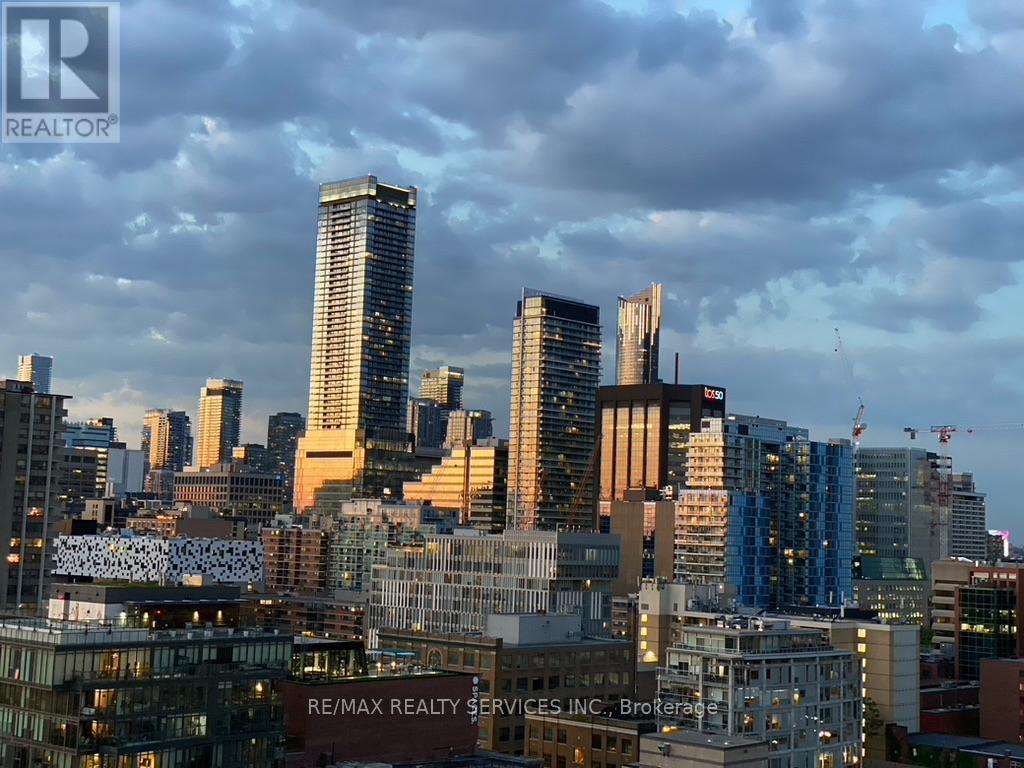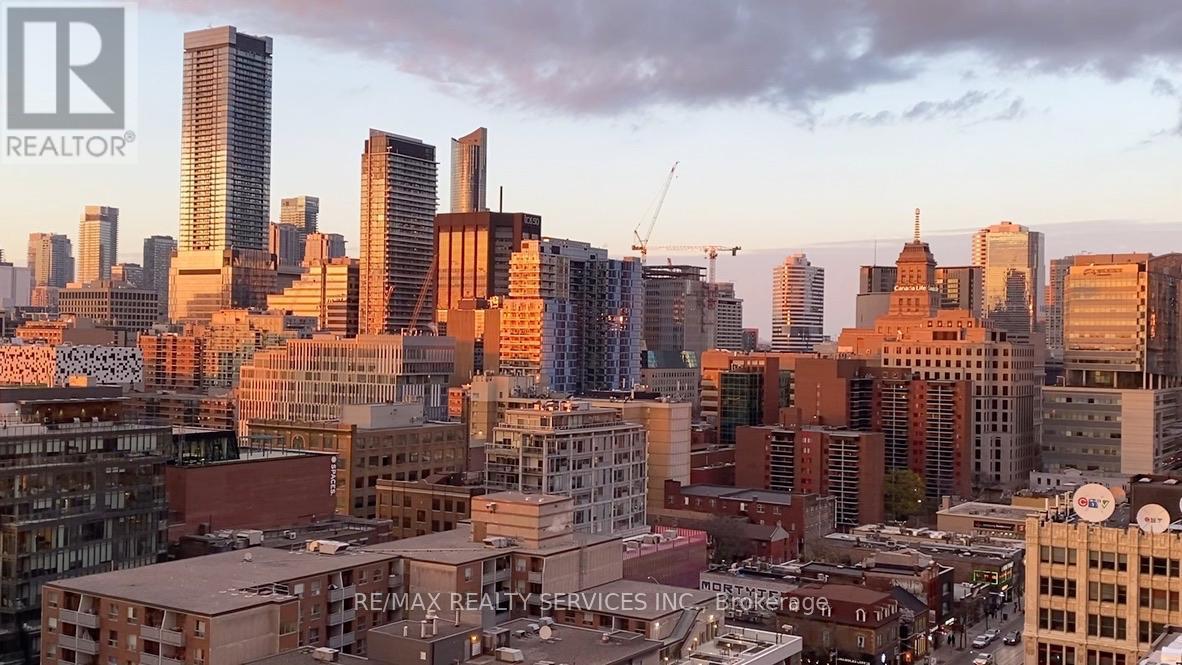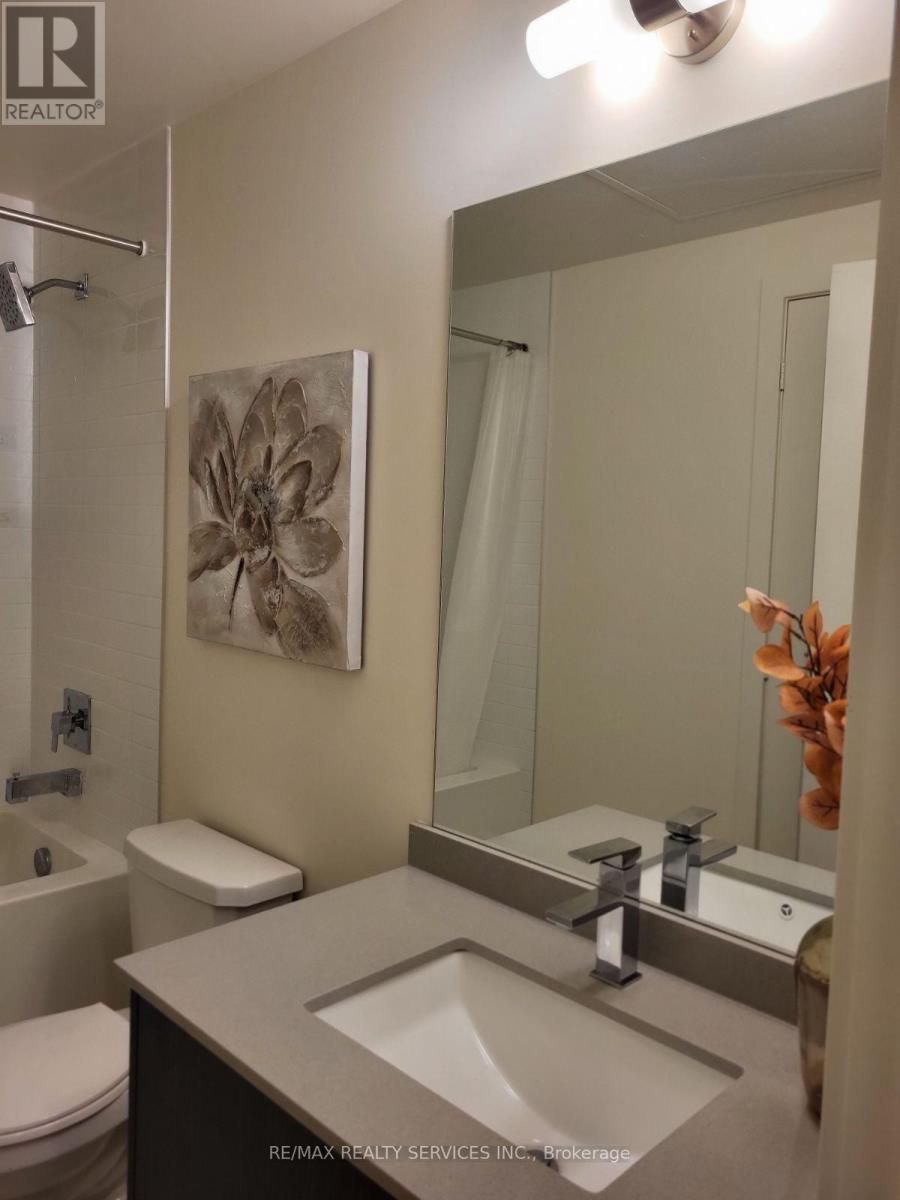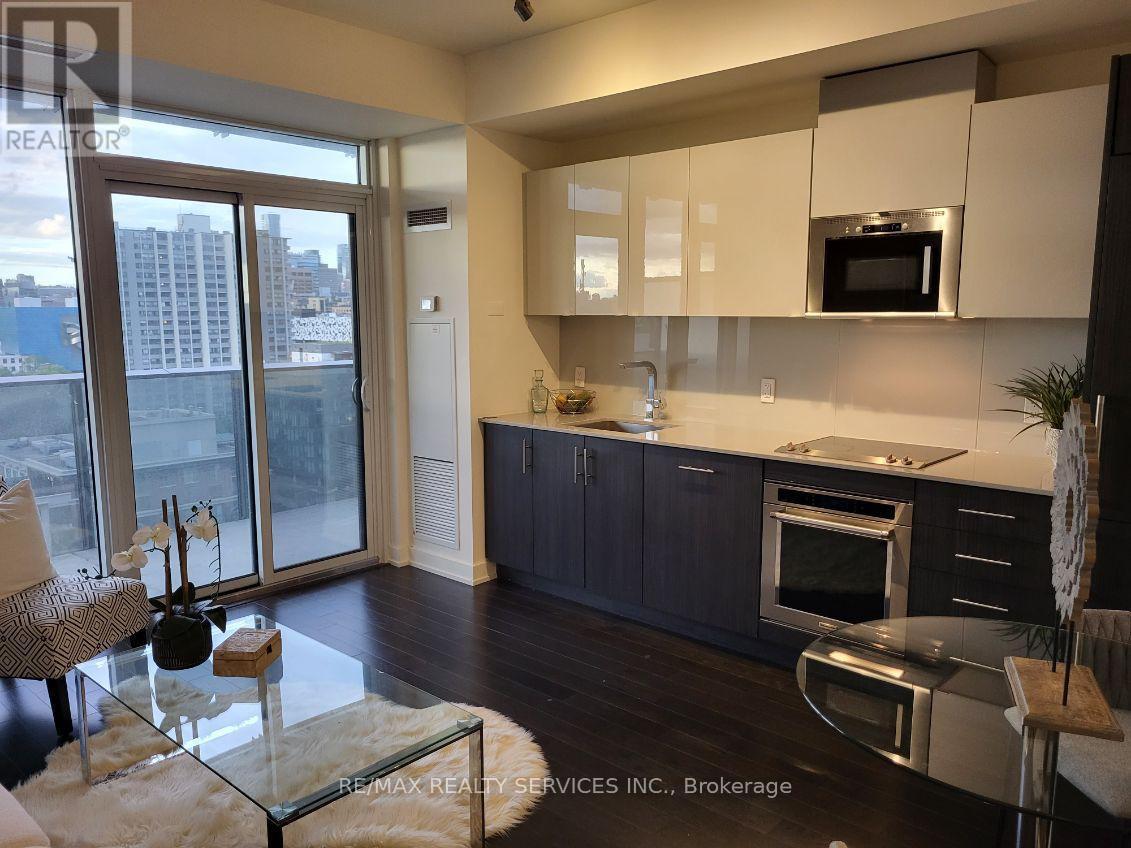1808 - 330 Richmond Street Toronto, Ontario M5V 0M4
1 Bedroom
1 Bathroom
500 - 599 ft2
Central Air Conditioning
Forced Air
$579,000Maintenance, Heat, Common Area Maintenance, Insurance
$446.68 Monthly
Maintenance, Heat, Common Area Maintenance, Insurance
$446.68 MonthlyWelcome to Waterfront Communities, trendy living and convenience at its finest, open concept unit in the heart of the entertainment District. North facing, unit with beautiful views from the balcony includes breath taking sunsets. 9' Ceilings, kitchen features built in appliances, quartz countertops, and ample storage. bright Bedroom, stacked laundry, locker, balcony, tenant willing to stay. Building Amenities includes a Theatre Room, Party Room, Gym, 24 Hour Concierge, Games Room and Roof Top pool with outdoor Terrace. (id:47351)
Property Details
| MLS® Number | C12195907 |
| Property Type | Single Family |
| Community Name | Waterfront Communities C1 |
| Community Features | Pet Restrictions |
| Features | Balcony |
Building
| Bathroom Total | 1 |
| Bedrooms Above Ground | 1 |
| Bedrooms Total | 1 |
| Amenities | Storage - Locker |
| Appliances | Dishwasher, Dryer, Microwave, Stove, Washer, Refrigerator |
| Cooling Type | Central Air Conditioning |
| Exterior Finish | Brick, Concrete |
| Flooring Type | Hardwood |
| Heating Fuel | Natural Gas |
| Heating Type | Forced Air |
| Size Interior | 500 - 599 Ft2 |
| Type | Apartment |
Parking
| Underground | |
| No Garage |
Land
| Acreage | No |
Rooms
| Level | Type | Length | Width | Dimensions |
|---|---|---|---|---|
| Main Level | Bedroom | 3.17 m | 2.47 m | 3.17 m x 2.47 m |
| Main Level | Kitchen | 4.21 m | 4.05 m | 4.21 m x 4.05 m |
| Main Level | Dining Room | 4.21 m | 4.05 m | 4.21 m x 4.05 m |
| Main Level | Living Room | 4.21 m | 4.05 m | 4.21 m x 4.05 m |










