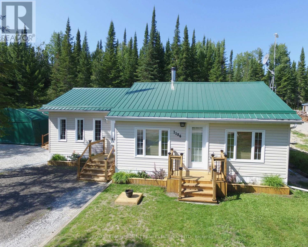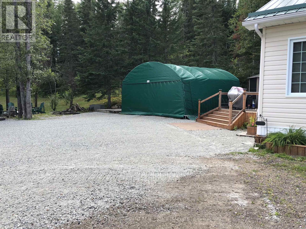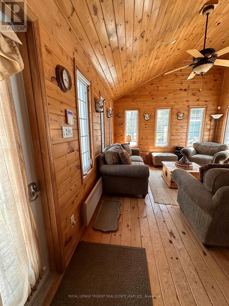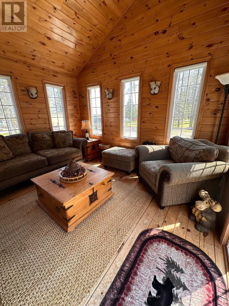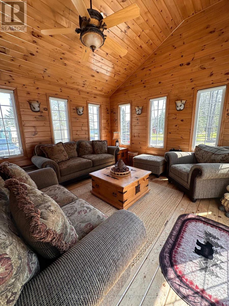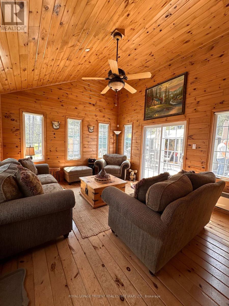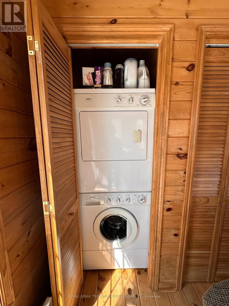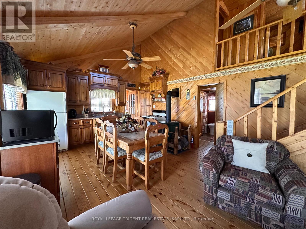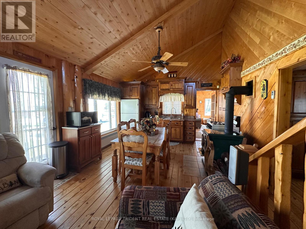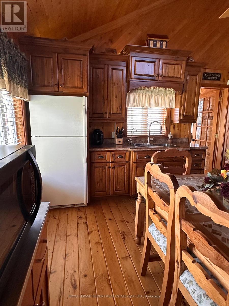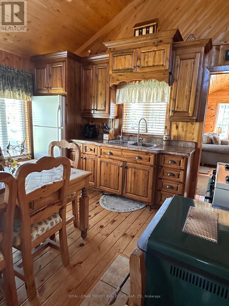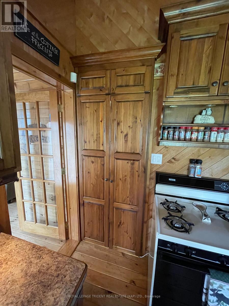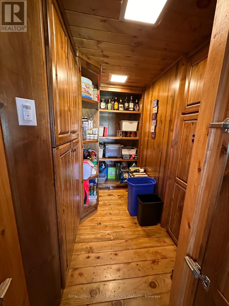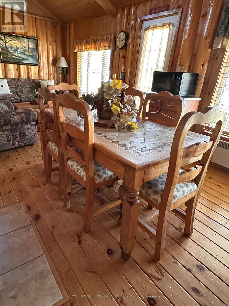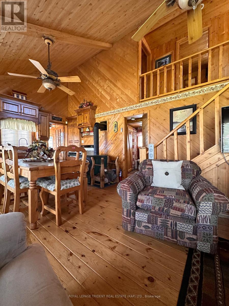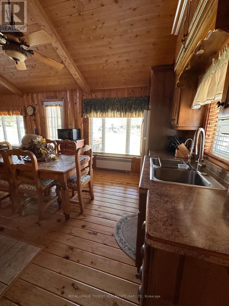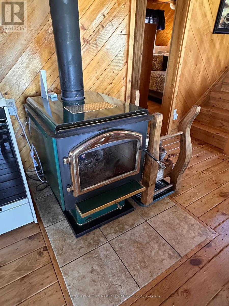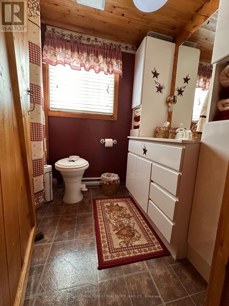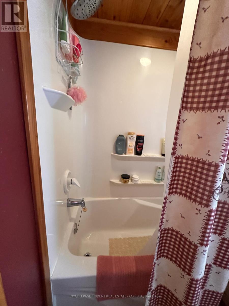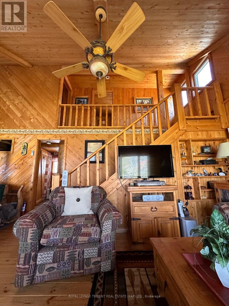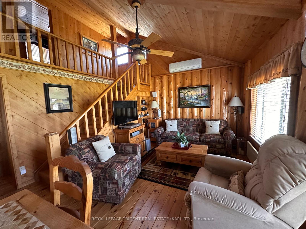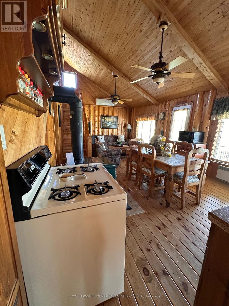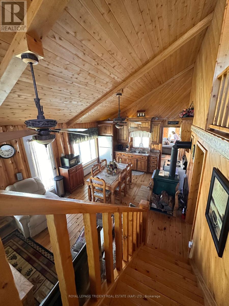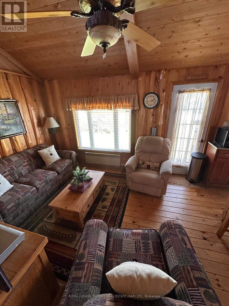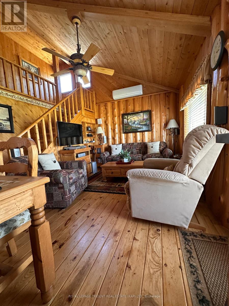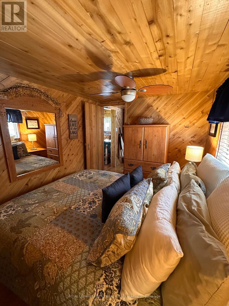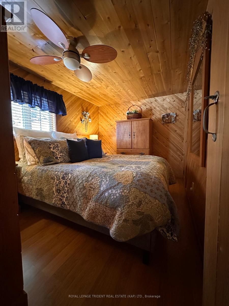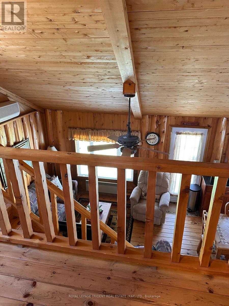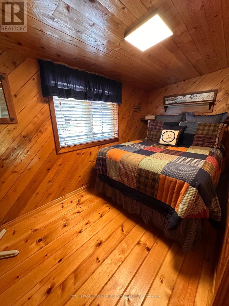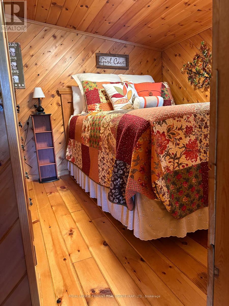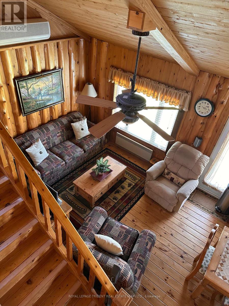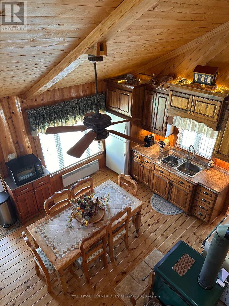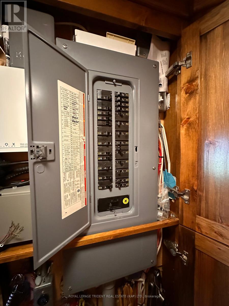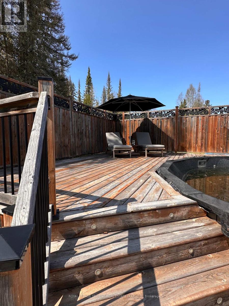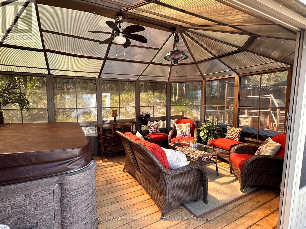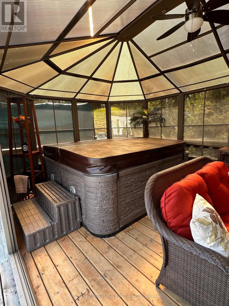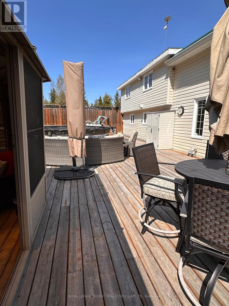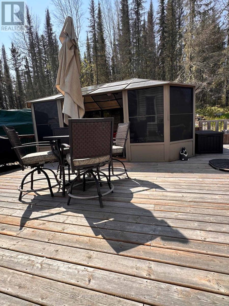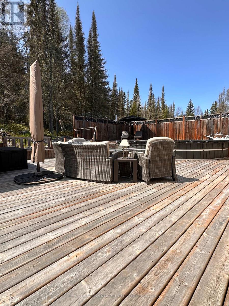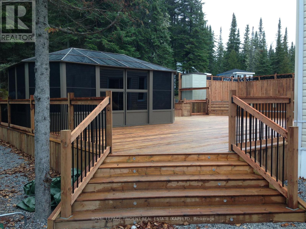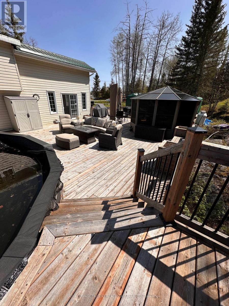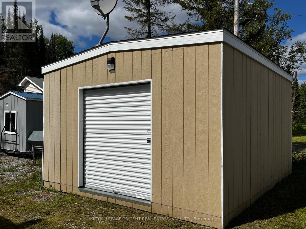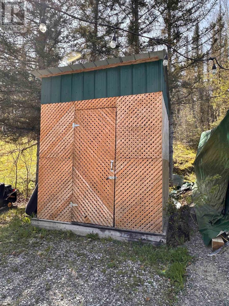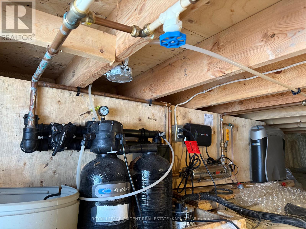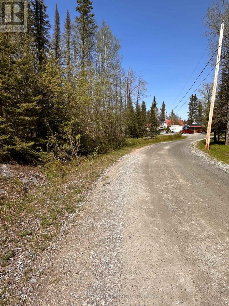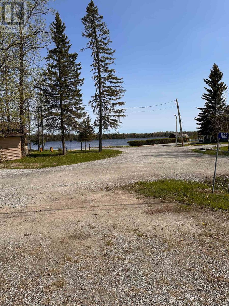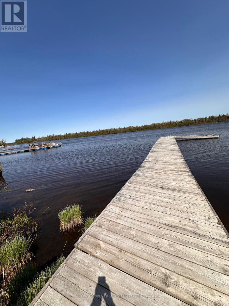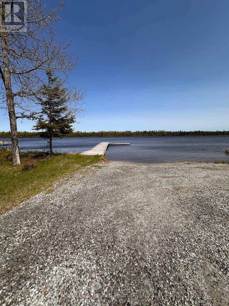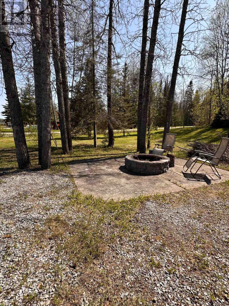3 Bedroom
1 Bathroom
700 - 1,100 ft2
Fireplace
Above Ground Pool
Baseboard Heaters
Acreage
$298,800
Check out this fantastic opportunity! There's a wonderful 3-bedroom, 1.5-story home or cottage available on leased land. It's perfect for year-round enjoyment, featuring both convectair heaters and a woodstove to keep things cozy.Inside, you'll find a warm and inviting atmosphere with pine and cedar finishes throughout. The kitchen boasts a large pantry for all your storage needs, and the property comes mostly furnished for easy move-in. Practical features include a heated water line to the lake with a filtration system, a certified holding tank with an alarm, and a security system, among other extras.Outside, you can relax and entertain on the large, two-tiered back deck, take a dip in the pool, or unwind in the gazebo with a hot tub. There's also a convenient 4-season Covertech garage and a shed for all your storage needs Landlord must sign an agreement acknowledging the assignment prior to closing. (id:47351)
Property Details
|
MLS® Number
|
T12196391 |
|
Property Type
|
Single Family |
|
Community Features
|
Fishing |
|
Features
|
Level Lot, Wooded Area, Lighting |
|
Parking Space Total
|
8 |
|
Pool Type
|
Above Ground Pool |
|
Structure
|
Patio(s) |
|
View Type
|
Lake View |
Building
|
Bathroom Total
|
1 |
|
Bedrooms Above Ground
|
3 |
|
Bedrooms Total
|
3 |
|
Age
|
31 To 50 Years |
|
Appliances
|
Water Heater, Water Softener, Water Treatment |
|
Basement Type
|
Crawl Space |
|
Construction Style Attachment
|
Detached |
|
Exterior Finish
|
Vinyl Siding |
|
Fire Protection
|
Controlled Entry |
|
Fireplace Present
|
Yes |
|
Fireplace Total
|
1 |
|
Fireplace Type
|
Woodstove |
|
Foundation Type
|
Unknown |
|
Heating Fuel
|
Electric |
|
Heating Type
|
Baseboard Heaters |
|
Stories Total
|
2 |
|
Size Interior
|
700 - 1,100 Ft2 |
|
Type
|
House |
Parking
Land
|
Access Type
|
Highway Access, Public Road, Private Road, Private Docking |
|
Acreage
|
Yes |
|
Sewer
|
Holding Tank |
|
Size Depth
|
110 Ft |
|
Size Frontage
|
205 Ft |
|
Size Irregular
|
205 X 110 Ft ; Yes |
|
Size Total Text
|
205 X 110 Ft ; Yes|50 - 100 Acres |
|
Zoning Description
|
Mpac 486 |
Rooms
| Level |
Type |
Length |
Width |
Dimensions |
|
Second Level |
Bedroom 2 |
1.78 m |
3.96 m |
1.78 m x 3.96 m |
|
Second Level |
Bedroom 3 |
2.7 m |
2.72 m |
2.7 m x 2.72 m |
|
Main Level |
Kitchen |
3.96 m |
3.81 m |
3.96 m x 3.81 m |
|
Main Level |
Living Room |
3.53 m |
3.09 m |
3.53 m x 3.09 m |
|
Main Level |
Primary Bedroom |
3.5 m |
2.438 m |
3.5 m x 2.438 m |
|
Main Level |
Family Room |
4.42 m |
3.84 m |
4.42 m x 3.84 m |
|
Main Level |
Bathroom |
1.22 m |
2.36 m |
1.22 m x 2.36 m |
Utilities
https://www.realtor.ca/real-estate/28416686/1186-fantham-road-fauquier-strickland
