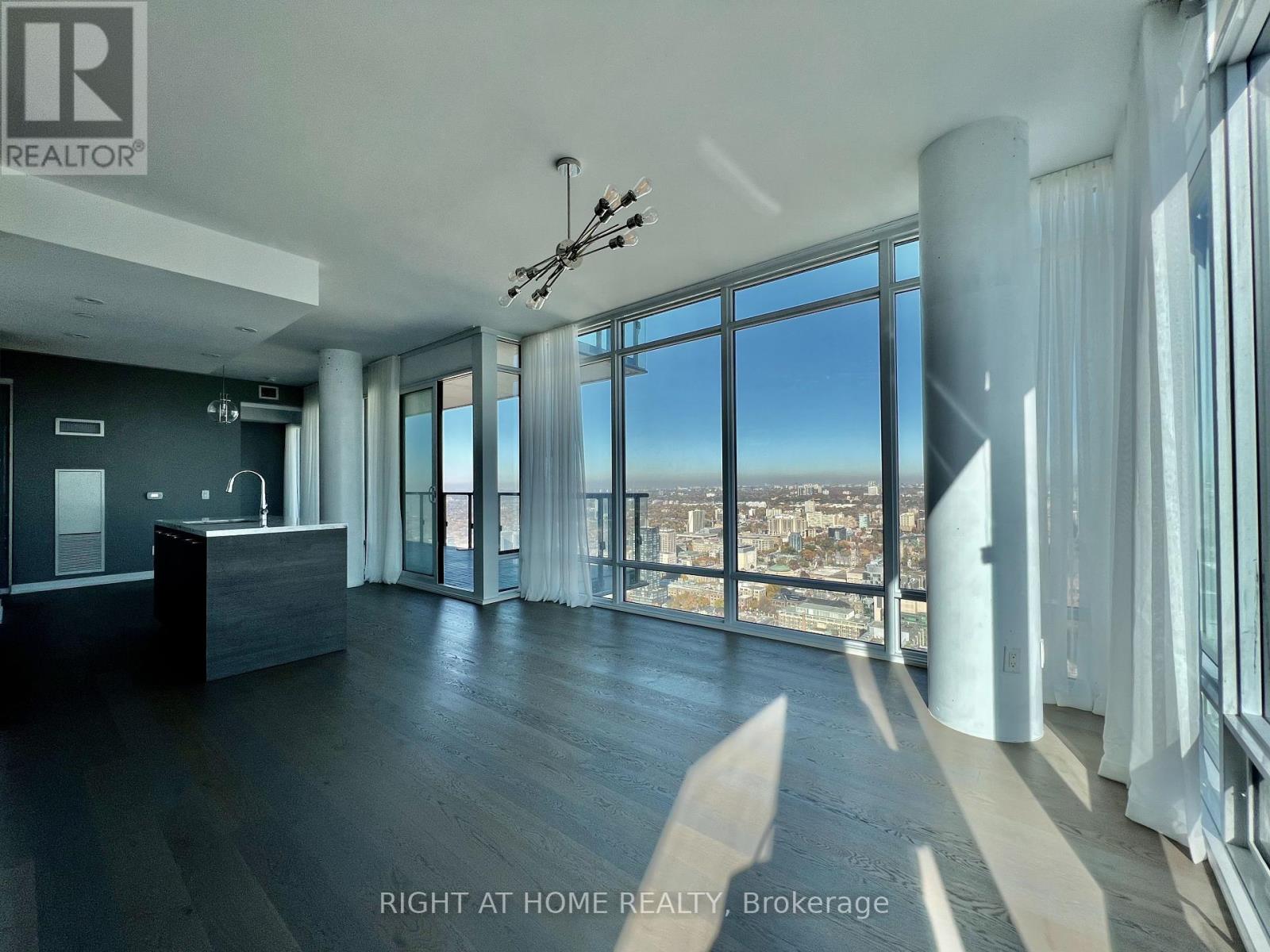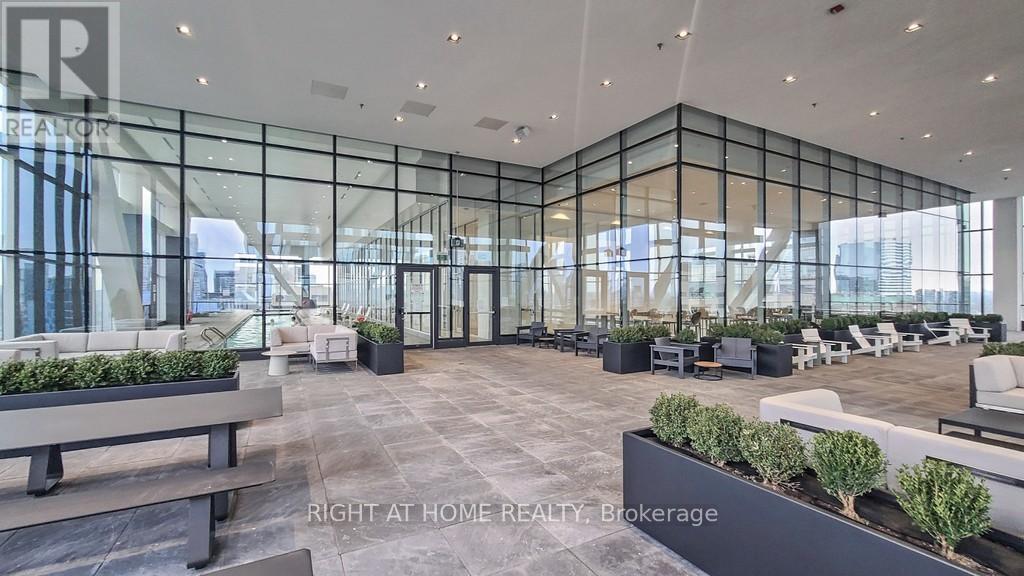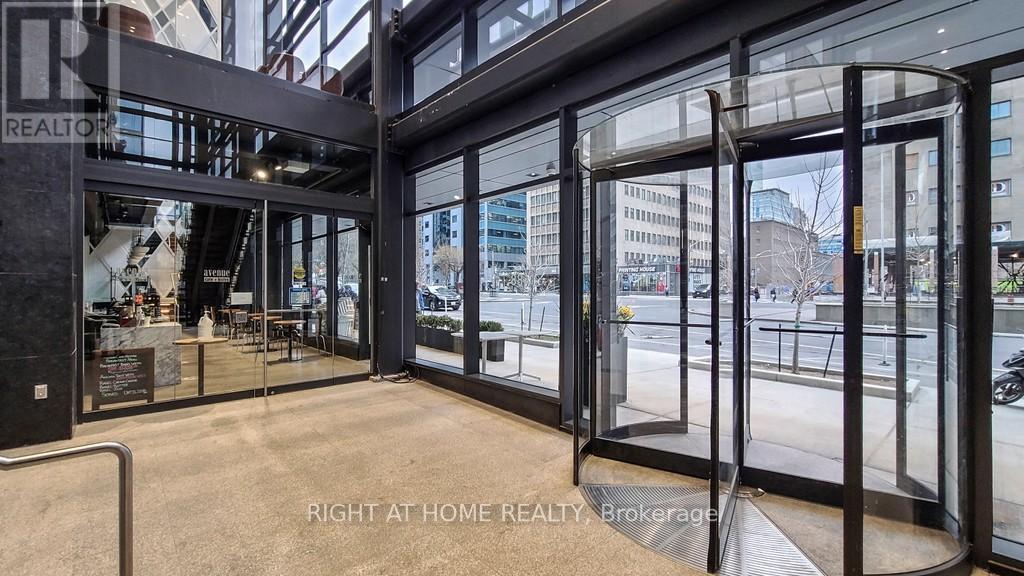3 Bedroom
2 Bathroom
1,000 - 1,199 ft2
Indoor Pool
Central Air Conditioning
Forced Air
$5,600 Monthly
Downtown Toronto Premium Business/Professional District. Direct Access To St. Patrick Subway Station. Walking Distance To University Of Toronto, Queen's Park, Financial District, Hospitals, Eaton Centre, Dundas Square, Shops And Restaurants. Interior 1042 Sqft + 180 Balcony. 2 Bedrooms + 3rd Room Can Be Used As Extra Bedroom, 2 Full Bathrooms. Upgraded Painting And Remote Controlled Blinds. Award Winning Building With 5 Star Amenities. Gorgeous Unobstructed City And Lake View. (id:47351)
Property Details
|
MLS® Number
|
C12199866 |
|
Property Type
|
Single Family |
|
Community Name
|
University |
|
Amenities Near By
|
Hospital, Park, Public Transit, Schools |
|
Community Features
|
Pet Restrictions |
|
Features
|
Balcony |
|
Parking Space Total
|
1 |
|
Pool Type
|
Indoor Pool |
|
View Type
|
View, City View |
Building
|
Bathroom Total
|
2 |
|
Bedrooms Above Ground
|
3 |
|
Bedrooms Total
|
3 |
|
Age
|
0 To 5 Years |
|
Amenities
|
Security/concierge, Exercise Centre, Party Room |
|
Cooling Type
|
Central Air Conditioning |
|
Exterior Finish
|
Concrete, Steel |
|
Flooring Type
|
Wood |
|
Heating Fuel
|
Natural Gas |
|
Heating Type
|
Forced Air |
|
Size Interior
|
1,000 - 1,199 Ft2 |
|
Type
|
Apartment |
Parking
Land
|
Acreage
|
No |
|
Land Amenities
|
Hospital, Park, Public Transit, Schools |
Rooms
| Level |
Type |
Length |
Width |
Dimensions |
|
Main Level |
Dining Room |
4.72 m |
3.73 m |
4.72 m x 3.73 m |
|
Main Level |
Kitchen |
4.72 m |
3.73 m |
4.72 m x 3.73 m |
|
Main Level |
Primary Bedroom |
3.05 m |
3.53 m |
3.05 m x 3.53 m |
|
Main Level |
Bedroom 2 |
2.82 m |
2.74 m |
2.82 m x 2.74 m |
|
Main Level |
Bedroom 3 |
2.74 m |
2.77 m |
2.74 m x 2.77 m |
https://www.realtor.ca/real-estate/28424292/4502-488-university-avenue-toronto-university-university




















































































