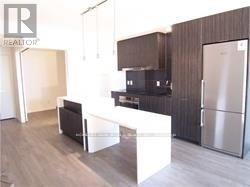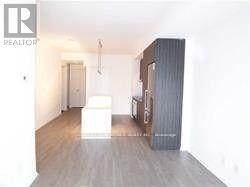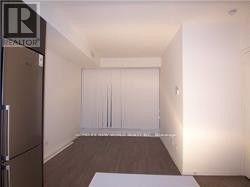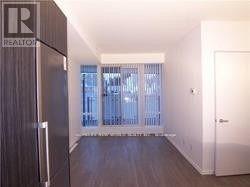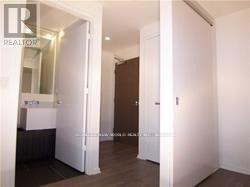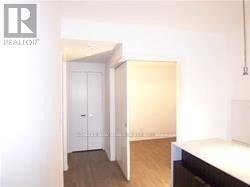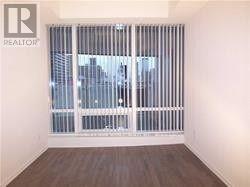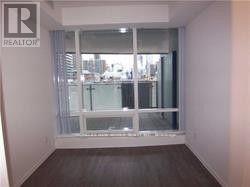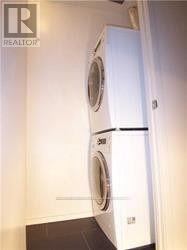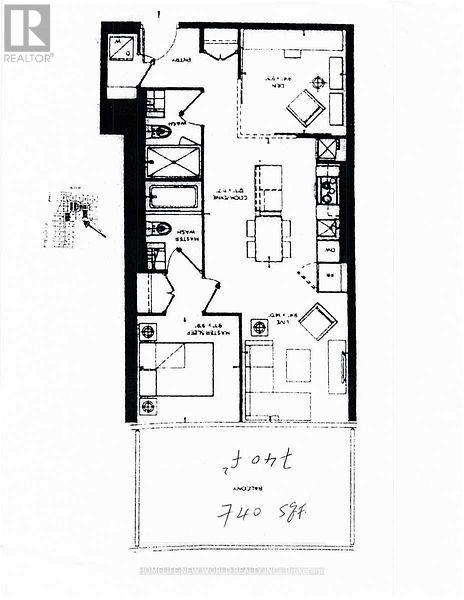2 Bedroom
2 Bathroom
700 - 799 ft2
Outdoor Pool, Indoor Pool
Central Air Conditioning
Forced Air
$2,950 Monthly
740 Sqf, 1+1 bed, 2 Washroom (1X4 & 1X3 Pcs.), One Locker @ Same Floor #31. Large Separated Door Enclosure Den Can Be 2nd Bedroom, Functional Layout See Floor Plan,@The Hub Of City Centre Location * Bloor & Yonge *. Iconic & Unique Condos, Building Has Direct Access To 2 Subways, Steps From All The Canadian Flagships Of International Fashion & Designs Second To None. Hundreds Of Fabulous Restaurants, Retails, Services & Cultural Venues. First Class amenities, gym, party room, pools, large rooftop BBQ, garden..... (id:47351)
Property Details
|
MLS® Number
|
C12205809 |
|
Property Type
|
Single Family |
|
Community Name
|
Church-Yonge Corridor |
|
Amenities Near By
|
Public Transit |
|
Community Features
|
Pets Not Allowed |
|
Features
|
Balcony |
|
Pool Type
|
Outdoor Pool, Indoor Pool |
Building
|
Bathroom Total
|
2 |
|
Bedrooms Above Ground
|
1 |
|
Bedrooms Below Ground
|
1 |
|
Bedrooms Total
|
2 |
|
Amenities
|
Exercise Centre, Party Room, Sauna, Storage - Locker |
|
Appliances
|
Oven - Built-in, Range, Cooktop, Dryer, Microwave, Oven, Stove, Washer, Window Coverings, Refrigerator |
|
Cooling Type
|
Central Air Conditioning |
|
Exterior Finish
|
Concrete |
|
Flooring Type
|
Laminate |
|
Heating Fuel
|
Natural Gas |
|
Heating Type
|
Forced Air |
|
Size Interior
|
700 - 799 Ft2 |
|
Type
|
Apartment |
Parking
Land
|
Acreage
|
No |
|
Land Amenities
|
Public Transit |
Rooms
| Level |
Type |
Length |
Width |
Dimensions |
|
Flat |
Living Room |
4.26 m |
2.74 m |
4.26 m x 2.74 m |
|
Flat |
Dining Room |
3.7 m |
3.35 m |
3.7 m x 3.35 m |
|
Flat |
Kitchen |
3.7 m |
3.35 m |
3.7 m x 3.35 m |
|
Flat |
Bedroom |
2.91 m |
2.9 m |
2.91 m x 2.9 m |
|
Flat |
Den |
2.98 m |
2.78 m |
2.98 m x 2.78 m |
https://www.realtor.ca/real-estate/28436730/503-1-bloor-street-e-toronto-church-yonge-corridor-church-yonge-corridor
