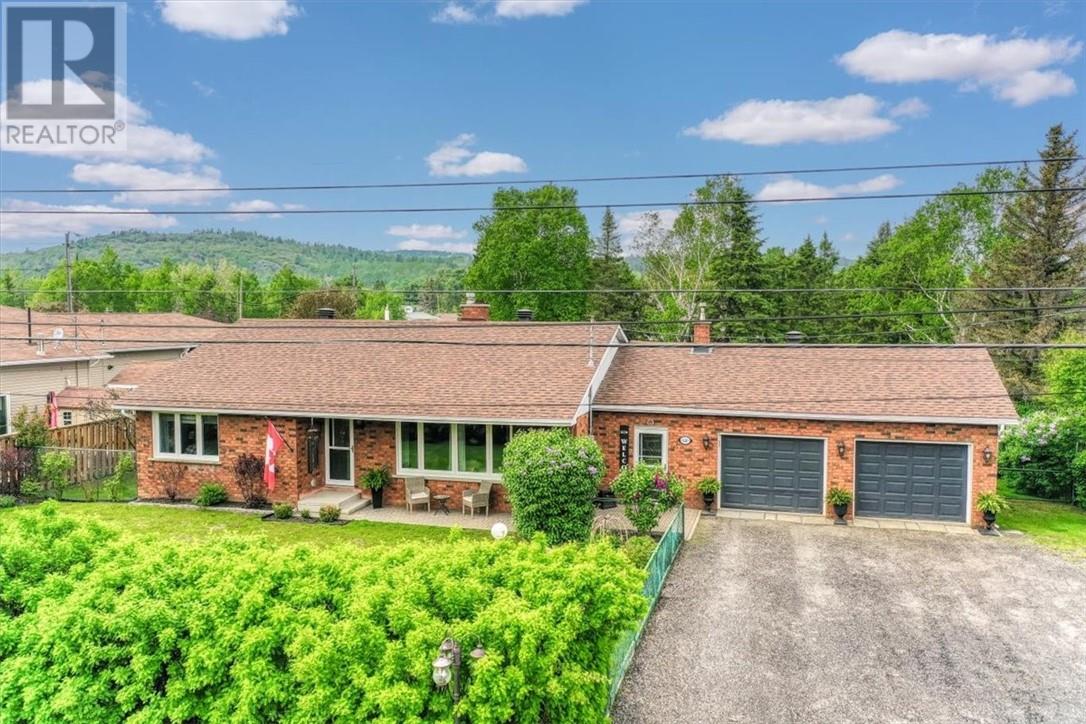3 Bedroom
2 Bathroom
Bungalow
Fireplace
Boiler, Hot Water
$500,000
When style meets comfort meets functionality. Welcome to a dream home in Dowling! This stunning bungalow offers the perfect blend of modern design and everyday practicality. Step into a spacious foyer that doubles as a cozy living area, featuring an electric fireplace and patio doors to your private backyard and direct access to the double attached garage. The bright, well-appointed kitchen includes all the appliances you need and a pantry for added convenience. The open concept living and dining area is perfect for entertaining or relaxing with family. With three bedrooms, including a primary with double closets, there's room for everyone. The lower level features a second bathroom and a large rec room, just waiting for your finishing touch - plus potential for a fourth bedroom. There is ample storage in the utility room. Private front and backyard to store your toys. The driveway has parking for at least 6 cars. If you're looking for a peaceful community with incredible value, Dowling might just be your perfect fit. (id:47351)
Property Details
|
MLS® Number
|
2122753 |
|
Property Type
|
Single Family |
|
Equipment Type
|
None |
|
Rental Equipment Type
|
None |
|
Storage Type
|
Storage Shed |
Building
|
Bathroom Total
|
2 |
|
Bedrooms Total
|
3 |
|
Architectural Style
|
Bungalow |
|
Basement Type
|
Full |
|
Exterior Finish
|
Brick, Vinyl Siding |
|
Fireplace Fuel
|
Electric |
|
Fireplace Present
|
Yes |
|
Fireplace Total
|
1 |
|
Flooring Type
|
Laminate, Vinyl |
|
Foundation Type
|
Block |
|
Heating Type
|
Boiler, Hot Water |
|
Roof Material
|
Asphalt Shingle |
|
Roof Style
|
Unknown |
|
Stories Total
|
1 |
|
Type
|
House |
|
Utility Water
|
Municipal Water |
Parking
Land
|
Acreage
|
No |
|
Sewer
|
Municipal Sewage System |
|
Size Total Text
|
10,890 - 21,799 Sqft (1/4 - 1/2 Ac) |
|
Zoning Description
|
R1-5 |
Rooms
| Level |
Type |
Length |
Width |
Dimensions |
|
Lower Level |
Storage |
|
|
17'11 x 14 |
|
Lower Level |
Recreational, Games Room |
|
|
31'10 x 19'2 |
|
Lower Level |
Laundry Room |
|
|
10'1 x 10'1 |
|
Main Level |
Playroom |
|
|
13'6 x 12'7 |
|
Main Level |
Bedroom |
|
|
10'4 x 9 |
|
Main Level |
Bedroom |
|
|
10'8 x 8'4 |
|
Main Level |
Living Room/dining Room |
|
|
23'5 x 14'8 |
|
Main Level |
Kitchen |
|
|
18 x 10'5 |
|
Main Level |
Foyer |
|
|
23 x 9'10 |
https://www.realtor.ca/real-estate/28437194/140-main-street-n-dowling




























































































