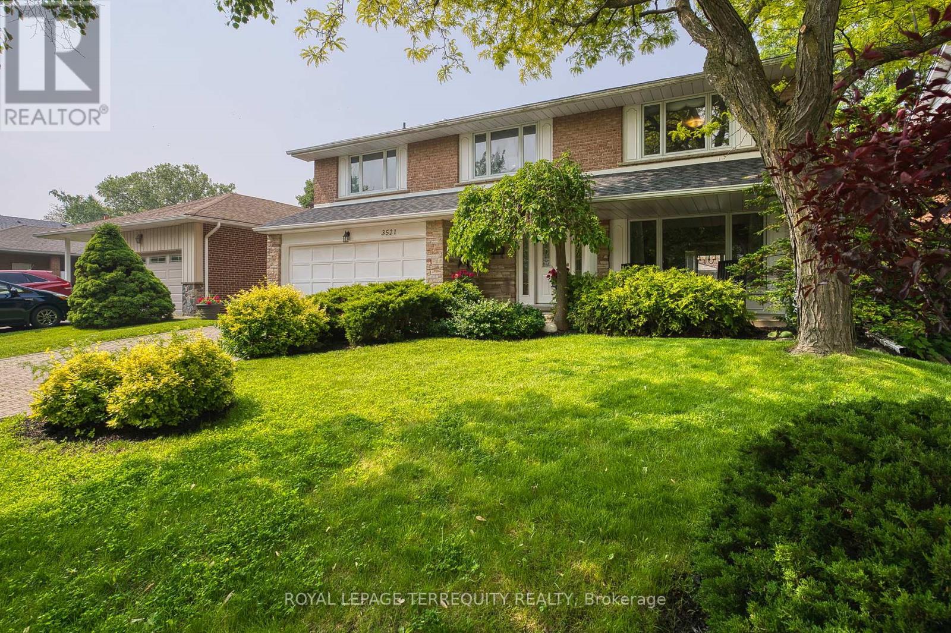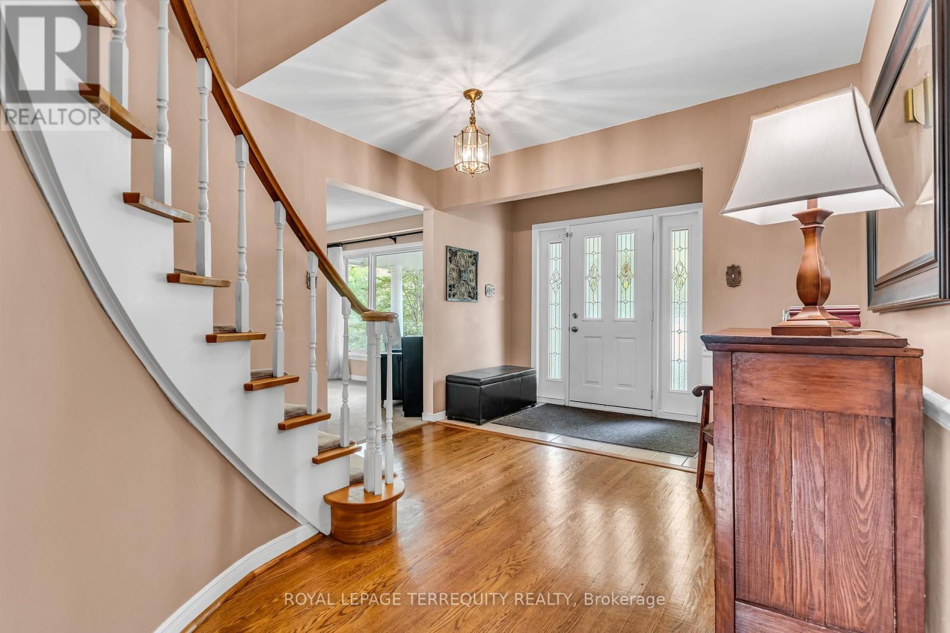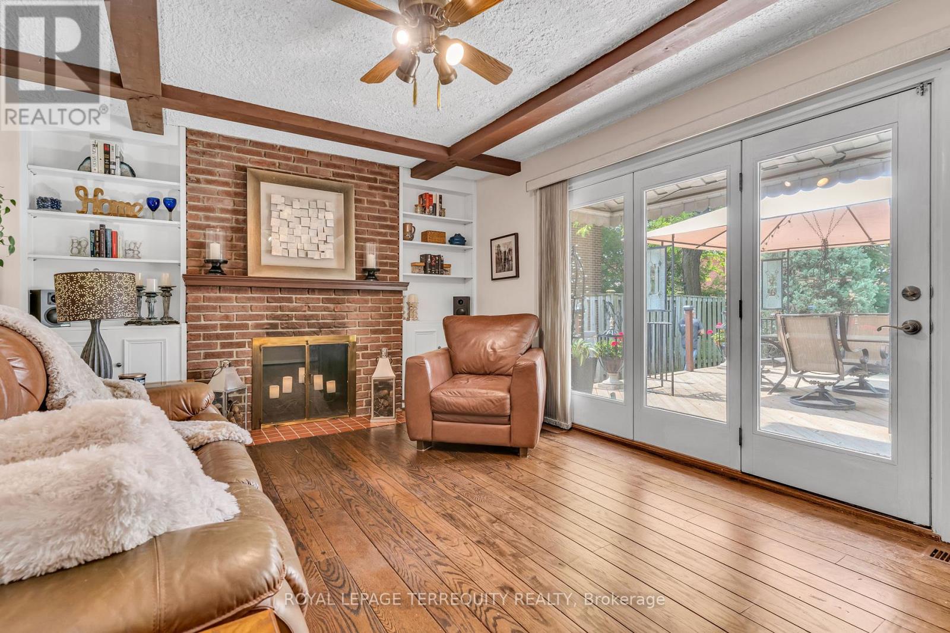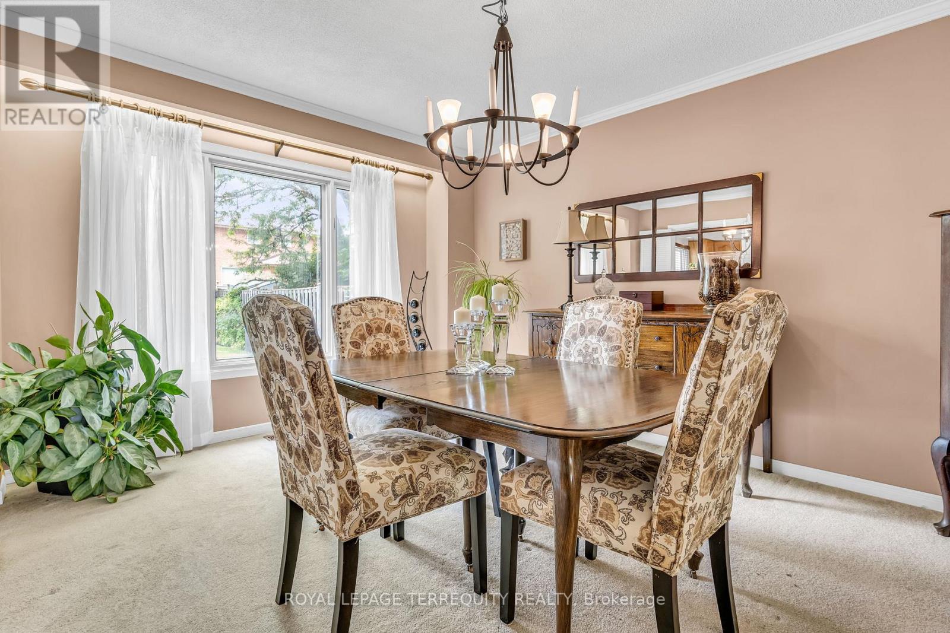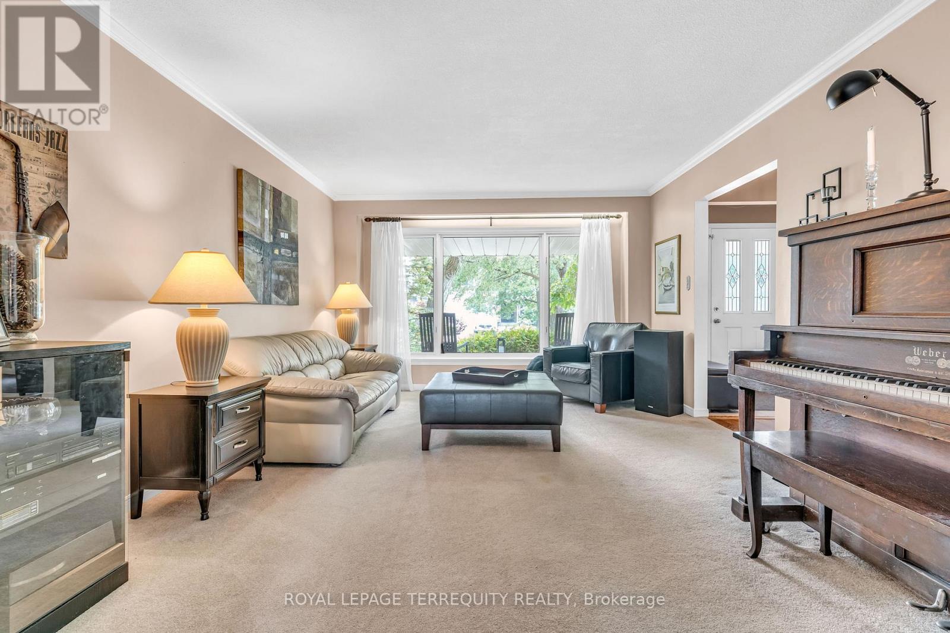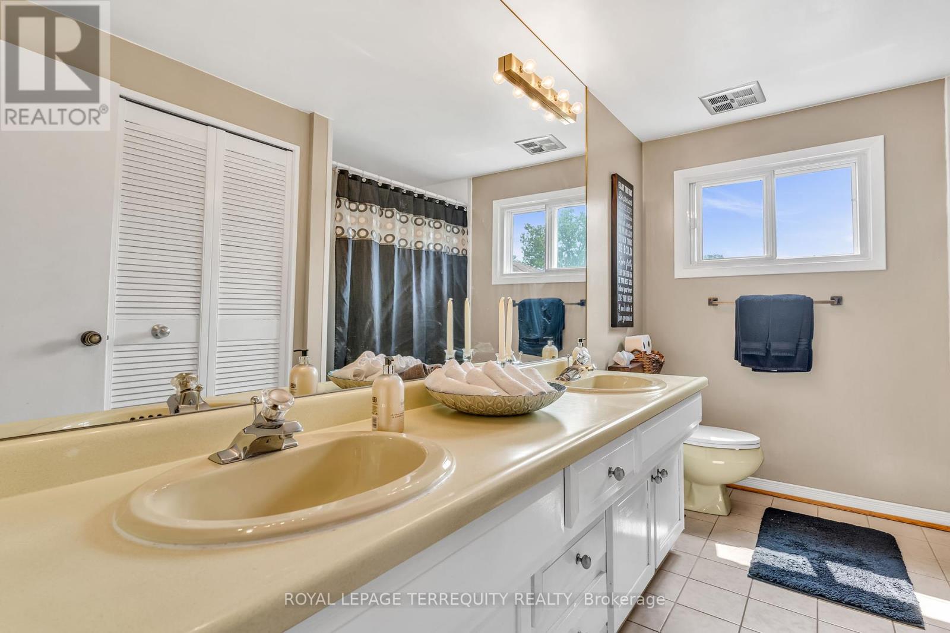5 Bedroom
3 Bathroom
2,500 - 3,000 ft2
Fireplace
Inground Pool
Central Air Conditioning
Forced Air
$1,849,000
This AB Cairns Built Home is a Must See. There are only 8 homes with the well thought out and functional 5 Bedroom Layout in Applewood Hills. Located on a Quiet Crescent featuring a spectacular Private Back Yard Oasis with Large Deck, Inground Marbelite Pool and Hot Tub. (id:47351)
Property Details
|
MLS® Number
|
W12206676 |
|
Property Type
|
Single Family |
|
Community Name
|
Applewood |
|
Parking Space Total
|
4 |
|
Pool Type
|
Inground Pool |
Building
|
Bathroom Total
|
3 |
|
Bedrooms Above Ground
|
5 |
|
Bedrooms Total
|
5 |
|
Amenities
|
Fireplace(s) |
|
Appliances
|
Water Heater, Dishwasher, Dryer, Freezer, Stove, Washer, Window Coverings, Refrigerator |
|
Basement Development
|
Finished |
|
Basement Type
|
N/a (finished) |
|
Construction Style Attachment
|
Detached |
|
Cooling Type
|
Central Air Conditioning |
|
Exterior Finish
|
Brick |
|
Fireplace Present
|
Yes |
|
Fireplace Total
|
2 |
|
Flooring Type
|
Carpeted, Hardwood |
|
Foundation Type
|
Poured Concrete |
|
Half Bath Total
|
1 |
|
Heating Fuel
|
Natural Gas |
|
Heating Type
|
Forced Air |
|
Stories Total
|
2 |
|
Size Interior
|
2,500 - 3,000 Ft2 |
|
Type
|
House |
|
Utility Water
|
Municipal Water |
Parking
Land
|
Acreage
|
No |
|
Sewer
|
Sanitary Sewer |
|
Size Depth
|
125 Ft ,2 In |
|
Size Frontage
|
56 Ft ,1 In |
|
Size Irregular
|
56.1 X 125.2 Ft ; 7018.06 |
|
Size Total Text
|
56.1 X 125.2 Ft ; 7018.06 |
Rooms
| Level |
Type |
Length |
Width |
Dimensions |
|
Second Level |
Bedroom |
4.72 m |
4.16 m |
4.72 m x 4.16 m |
|
Second Level |
Bedroom 2 |
4.67 m |
3.65 m |
4.67 m x 3.65 m |
|
Second Level |
Bedroom 3 |
3.65 m |
3.27 m |
3.65 m x 3.27 m |
|
Second Level |
Bedroom 4 |
4.95 m |
3.81 m |
4.95 m x 3.81 m |
|
Second Level |
Bedroom 5 |
4.36 m |
3.25 m |
4.36 m x 3.25 m |
|
Basement |
Other |
3.42 m |
6.7 m |
3.42 m x 6.7 m |
|
Basement |
Recreational, Games Room |
4.87 m |
7.62 m |
4.87 m x 7.62 m |
|
Main Level |
Living Room |
3.75 m |
5.3 m |
3.75 m x 5.3 m |
|
Main Level |
Dining Room |
3.45 m |
4.11 m |
3.45 m x 4.11 m |
|
Main Level |
Kitchen |
4.26 m |
3.65 m |
4.26 m x 3.65 m |
|
Main Level |
Family Room |
5.07 m |
3.63 m |
5.07 m x 3.63 m |
Utilities
|
Electricity
|
Installed |
|
Sewer
|
Installed |
https://www.realtor.ca/real-estate/28438617/3521-pinesmoke-crescent-mississauga-applewood-applewood
