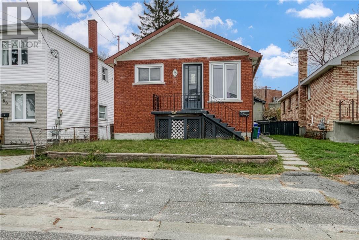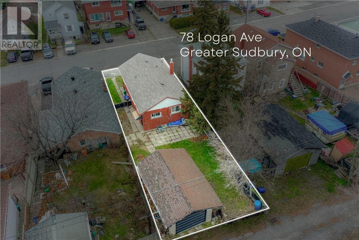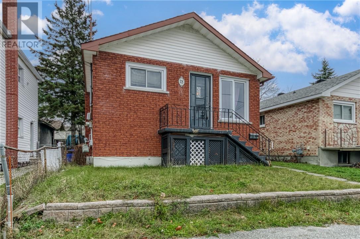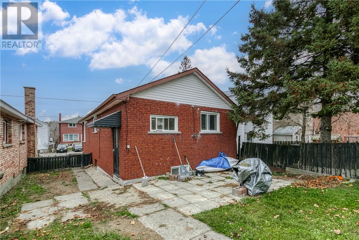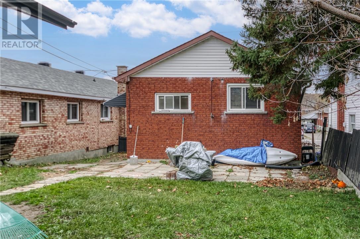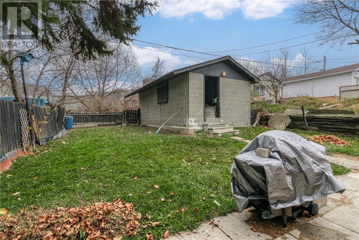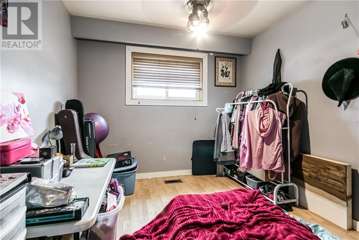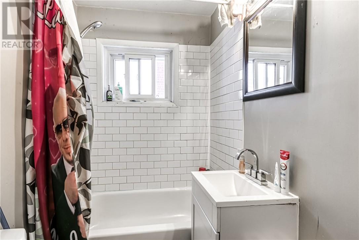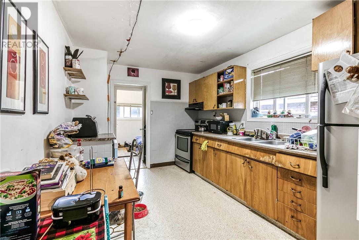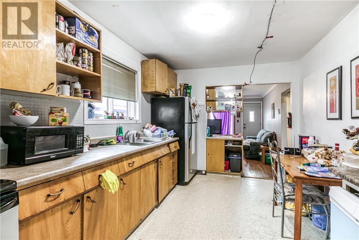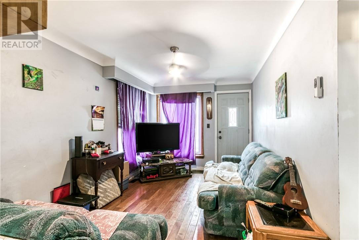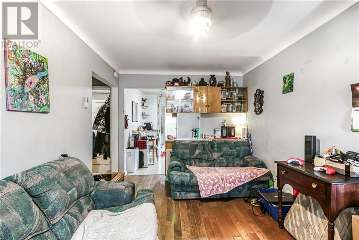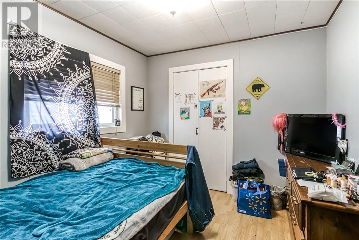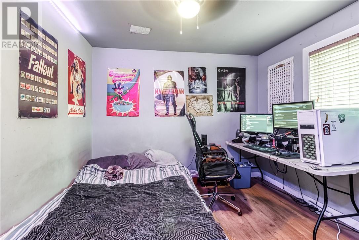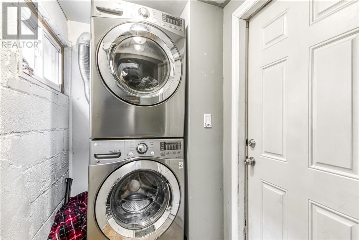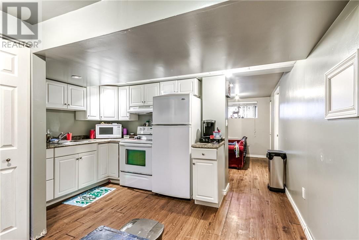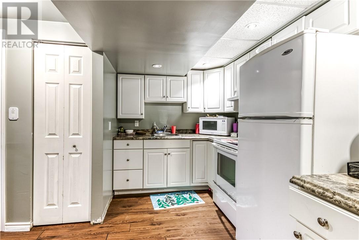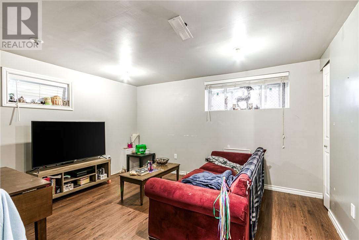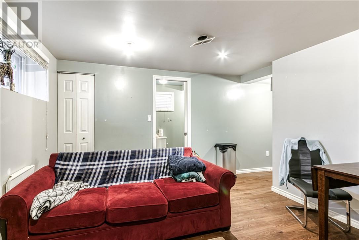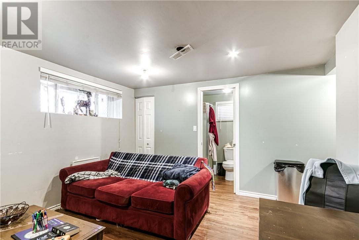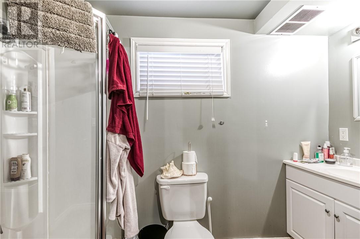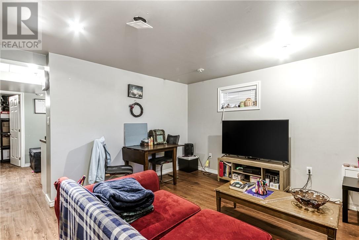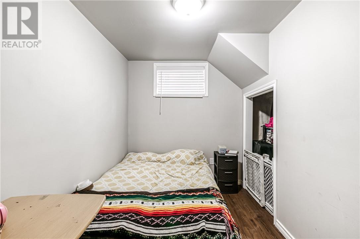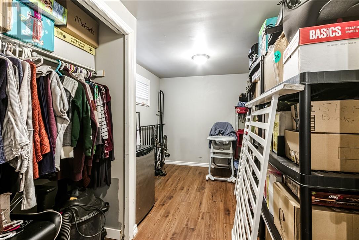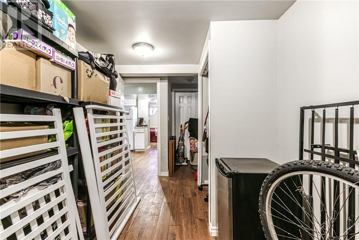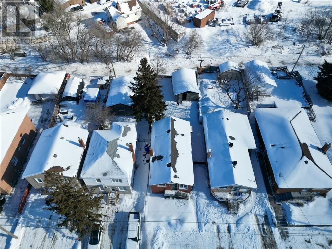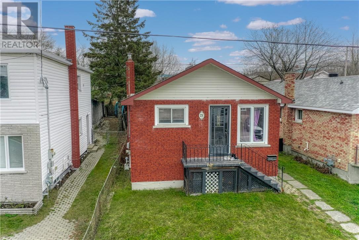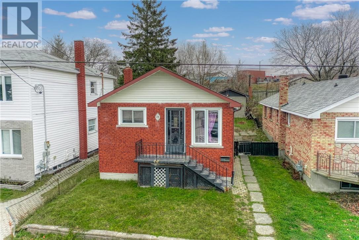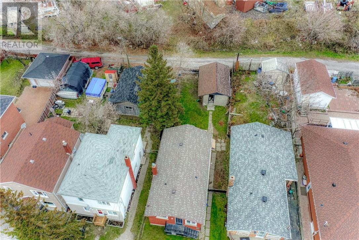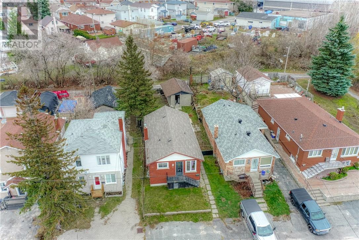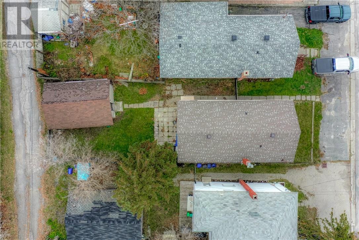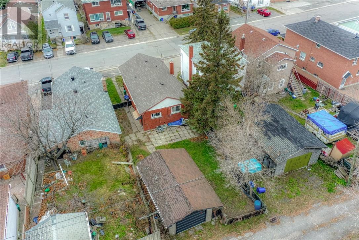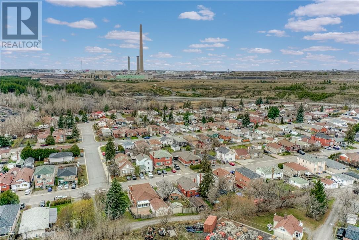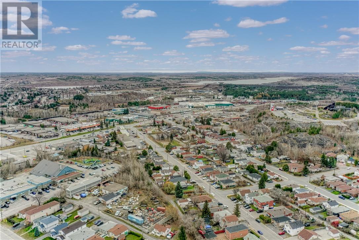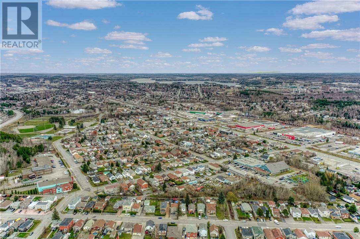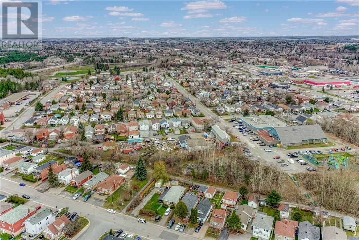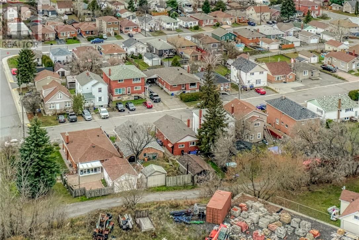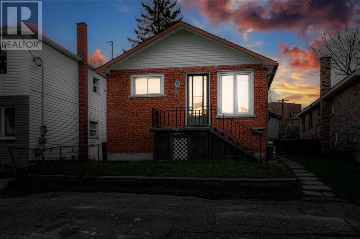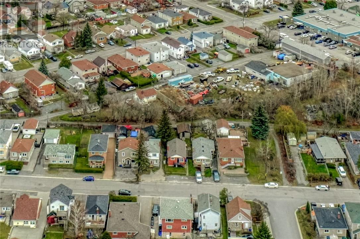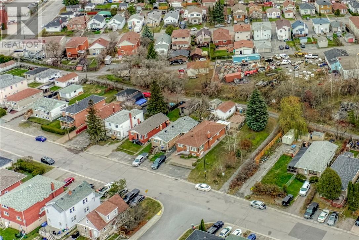5 Bedroom
2 Bathroom
Bungalow
None
Forced Air
$339,900
Great investment property in Gatchell with one unit that will be vacant on July 1st! This red brick home with in-law suite has curb appeal and is in a great neighbourhood. Located down the street from Delky Dozzi Playground where you can walk the dogs and enjoy outside activities.This features a 3-bedroom unit on the main floor, a 2-bedroom unit in the basement, shared laundry, and separate entrances. Main level unit has a reliable and long-term tenant and basement unit will be vacant on closing. Valuable updates include the furnace (2021), shingles (2019) and main floor windows (2007). The garage is used for storage. Don’t miss this opportunity to own this fantastic investment property! (id:47351)
Property Details
|
MLS® Number
|
2122769 |
|
Property Type
|
Single Family |
|
Amenities Near By
|
Park, Playground, Public Transit, Schools |
|
Community Features
|
Family Oriented, Quiet Area, Rentals Allowed, School Bus |
|
Equipment Type
|
Water Heater - Gas |
|
Rental Equipment Type
|
Water Heater - Gas |
Building
|
Bathroom Total
|
2 |
|
Bedrooms Total
|
5 |
|
Architectural Style
|
Bungalow |
|
Basement Type
|
Full |
|
Cooling Type
|
None |
|
Exterior Finish
|
Brick, Vinyl Siding |
|
Flooring Type
|
Laminate |
|
Foundation Type
|
Block |
|
Heating Type
|
Forced Air |
|
Roof Material
|
Asphalt Shingle |
|
Roof Style
|
Unknown |
|
Stories Total
|
1 |
|
Type
|
House |
|
Utility Water
|
Municipal Water |
Parking
Land
|
Access Type
|
Year-round Access |
|
Acreage
|
No |
|
Fence Type
|
Fenced Yard |
|
Land Amenities
|
Park, Playground, Public Transit, Schools |
|
Sewer
|
Municipal Sewage System |
|
Size Total Text
|
Under 1/2 Acre |
|
Zoning Description
|
R2-3 |
Rooms
| Level |
Type |
Length |
Width |
Dimensions |
|
Lower Level |
Laundry Room |
|
|
7'6 x 4'5 |
|
Lower Level |
Bedroom |
|
|
6'7 x 10'6 |
|
Lower Level |
Bedroom |
|
|
14'5 x 7'11 |
|
Lower Level |
Bathroom |
|
|
9'9 x 4'4 |
|
Lower Level |
Dining Room |
|
|
13'2 x 11'11 |
|
Lower Level |
Kitchen |
|
|
12'10 x 10'2 |
|
Main Level |
Bathroom |
|
|
4'10 x 5'11 |
|
Main Level |
Bedroom |
|
|
10'6 x 11 |
|
Main Level |
Bedroom |
|
|
10'1 x 9'4 |
|
Main Level |
Bedroom |
|
|
10'3 x 9'4 |
|
Main Level |
Living Room |
|
|
9'4 x 14'6 |
|
Main Level |
Kitchen |
|
|
9'4 x 13'5 |
https://www.realtor.ca/real-estate/28439723/78-logan-avenue-sudbury
