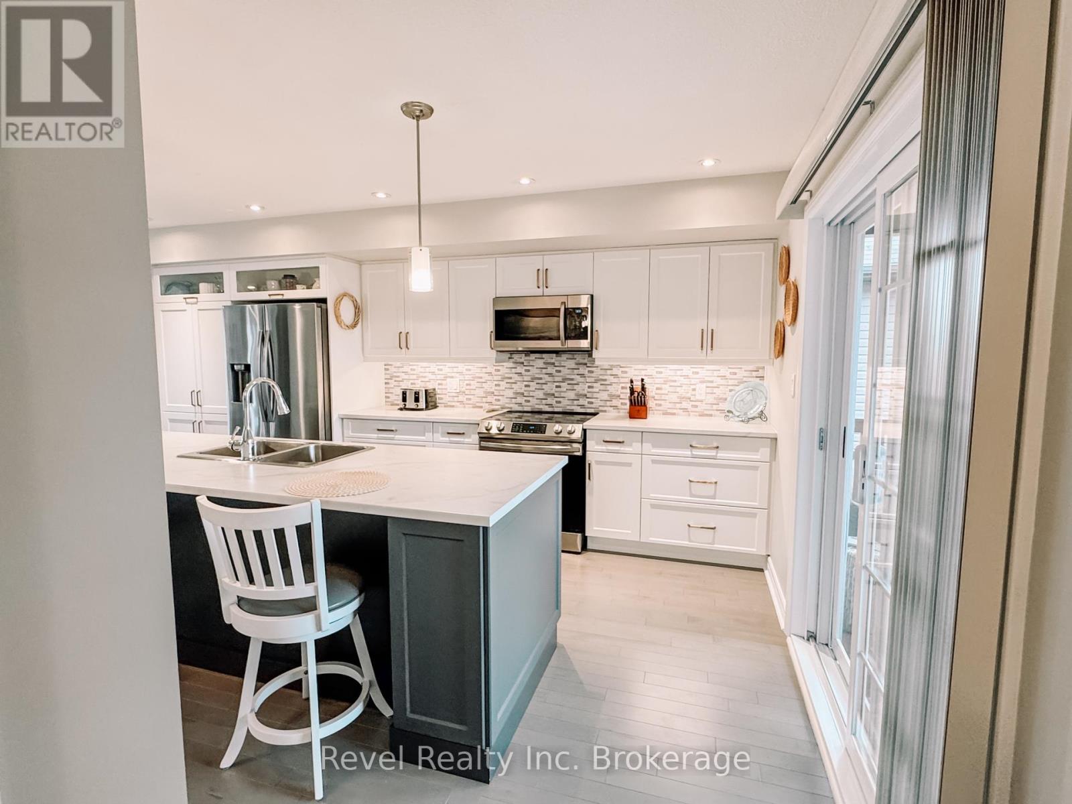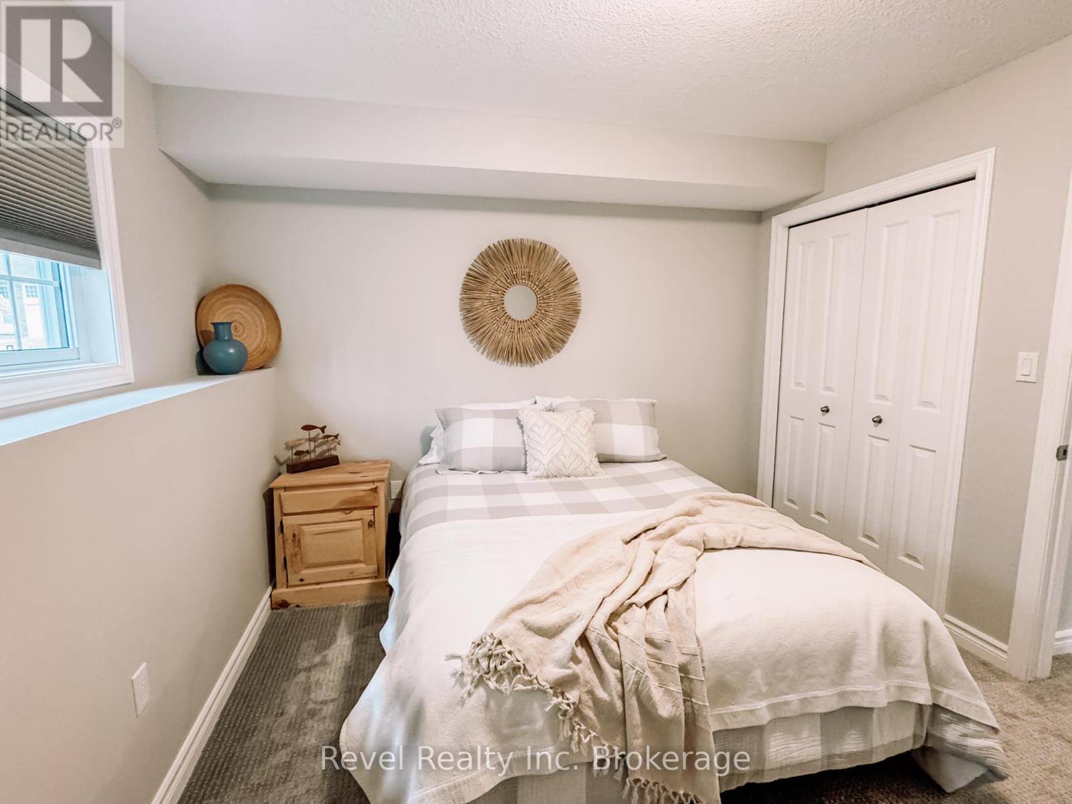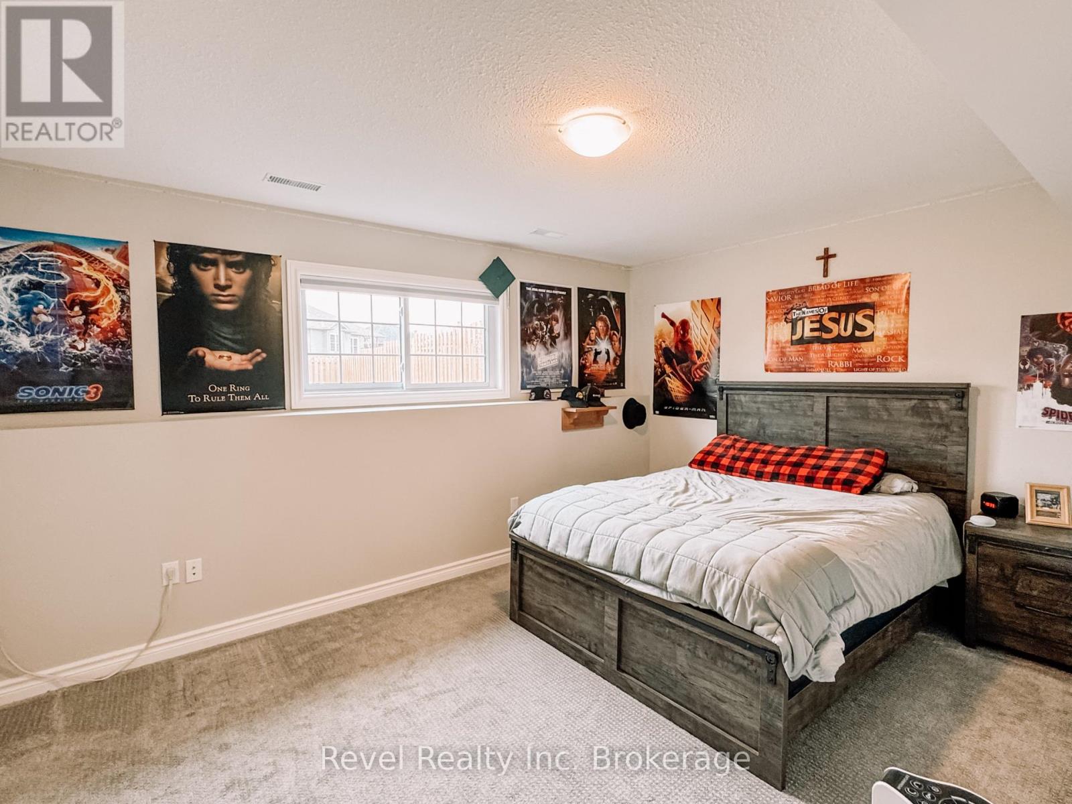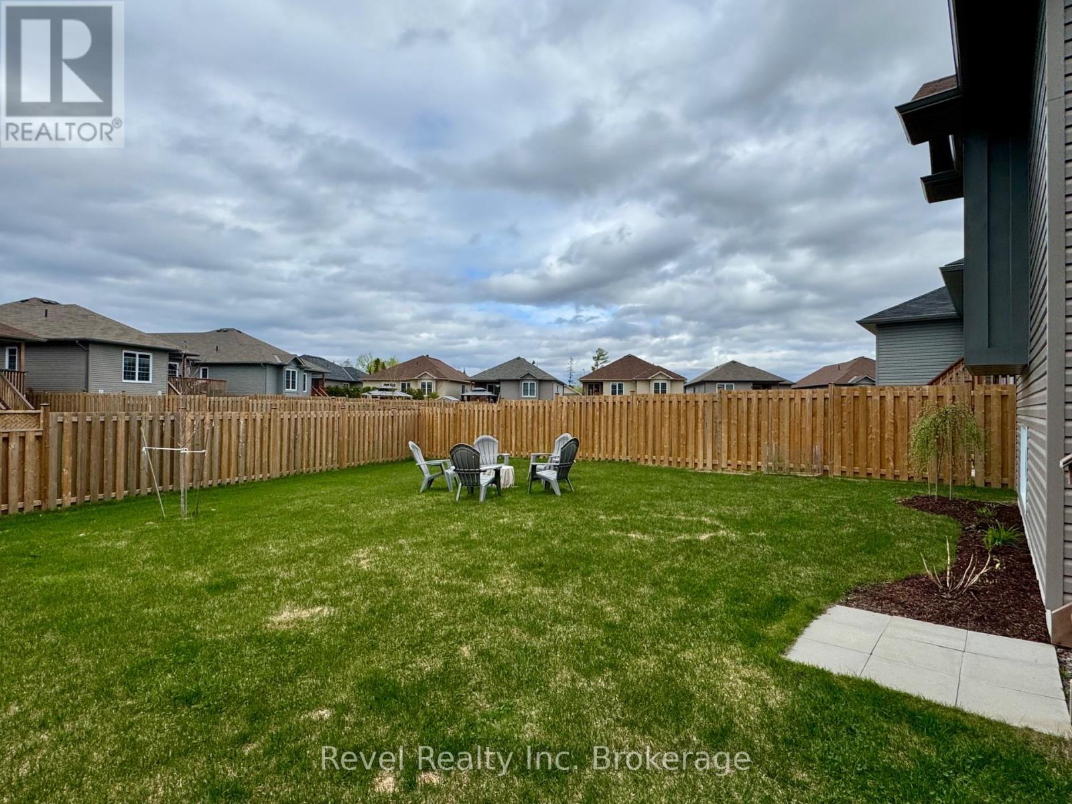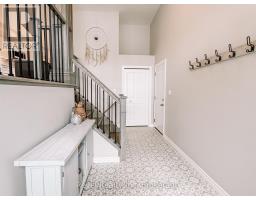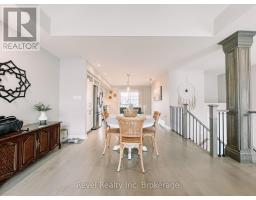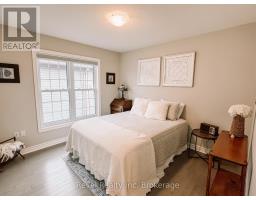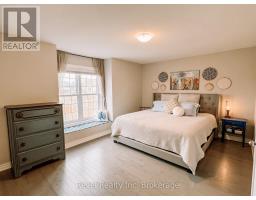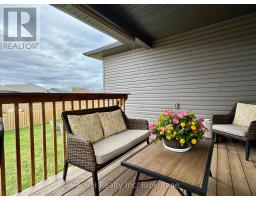4 Bedroom
2 Bathroom
1,100 - 1,500 ft2
Bungalow
Central Air Conditioning
Forced Air
$764,900
Welcome to this light and airy 2022 Kenalex-built home nestled in the sought-after Trillium Woods subdivision in North Bay. This meticulously crafted residence offers the perfect blend of modern design and family-friendly functionality, featuring 4 spacious bedrooms (2 on each floor with ample closet space), 2 bathrooms and a floor plan that effortlessly flows.The open concept kitchen with an oversized island flows seamlessly into the dining and main living spaces and through to the backyard, ideal for both everyday living and entertaining. Retreat to the generous primary suite with a bright reading ledge, or enjoy one of the living areas in the home, there is a zone for all family members! Enjoy outdoor living on the covered back deck with a sun shade for those hot days, perfect for summer barbecues or quiet evenings, all while overlooking a fully fenced backyard which is great for kids, pets, and privacy. The attached garage provides added convenience and storage space. Double paved parking, ideal for 4 vehicles. Located in a quiet, family-friendly neighbourhood with easy access to trails, schools, and amenities, this Trillium Woods gem is ready to welcome your family home. (id:47351)
Open House
This property has open houses!
Starts at:
10:00 am
Ends at:
11:30 am
Property Details
|
MLS® Number
|
X12158896 |
|
Property Type
|
Single Family |
|
Community Name
|
Ferris |
|
Equipment Type
|
Water Heater |
|
Features
|
Irregular Lot Size, Flat Site, Level |
|
Parking Space Total
|
5 |
|
Rental Equipment Type
|
Water Heater |
|
Structure
|
Porch |
Building
|
Bathroom Total
|
2 |
|
Bedrooms Above Ground
|
4 |
|
Bedrooms Total
|
4 |
|
Appliances
|
Garage Door Opener Remote(s), Blinds, Dishwasher, Dryer, Microwave, Stove, Washer, Refrigerator |
|
Architectural Style
|
Bungalow |
|
Basement Development
|
Finished |
|
Basement Type
|
N/a (finished) |
|
Construction Style Attachment
|
Detached |
|
Cooling Type
|
Central Air Conditioning |
|
Exterior Finish
|
Vinyl Siding, Stone |
|
Fire Protection
|
Smoke Detectors |
|
Flooring Type
|
Vinyl, Hardwood |
|
Foundation Type
|
Block |
|
Heating Fuel
|
Natural Gas |
|
Heating Type
|
Forced Air |
|
Stories Total
|
1 |
|
Size Interior
|
1,100 - 1,500 Ft2 |
|
Type
|
House |
|
Utility Water
|
Municipal Water |
Parking
Land
|
Acreage
|
No |
|
Sewer
|
Sanitary Sewer |
|
Size Depth
|
113 Ft ,8 In |
|
Size Frontage
|
47 Ft ,7 In |
|
Size Irregular
|
47.6 X 113.7 Ft |
|
Size Total Text
|
47.6 X 113.7 Ft |
|
Zoning Description
|
R3 |
Rooms
| Level |
Type |
Length |
Width |
Dimensions |
|
Basement |
Bedroom 4 |
3.05 m |
4.28 m |
3.05 m x 4.28 m |
|
Basement |
Family Room |
3.66 m |
7.32 m |
3.66 m x 7.32 m |
|
Basement |
Laundry Room |
2.44 m |
3.66 m |
2.44 m x 3.66 m |
|
Basement |
Bathroom |
1.83 m |
2.44 m |
1.83 m x 2.44 m |
|
Basement |
Bedroom 3 |
3.05 m |
3.66 m |
3.05 m x 3.66 m |
|
Main Level |
Foyer |
1.82 m |
4.57 m |
1.82 m x 4.57 m |
|
Main Level |
Living Room |
5.79 m |
4.26 m |
5.79 m x 4.26 m |
|
Main Level |
Kitchen |
4.87 m |
3.65 m |
4.87 m x 3.65 m |
|
Main Level |
Bathroom |
2.44 m |
2.74 m |
2.44 m x 2.74 m |
|
Main Level |
Primary Bedroom |
4.8 m |
3.35 m |
4.8 m x 3.35 m |
|
Main Level |
Bedroom |
3 m |
3.05 m |
3 m x 3.05 m |
Utilities
|
Cable
|
Installed |
|
Sewer
|
Installed |
https://www.realtor.ca/real-estate/28335415/32-trillium-drive-north-bay-ferris-ferris










