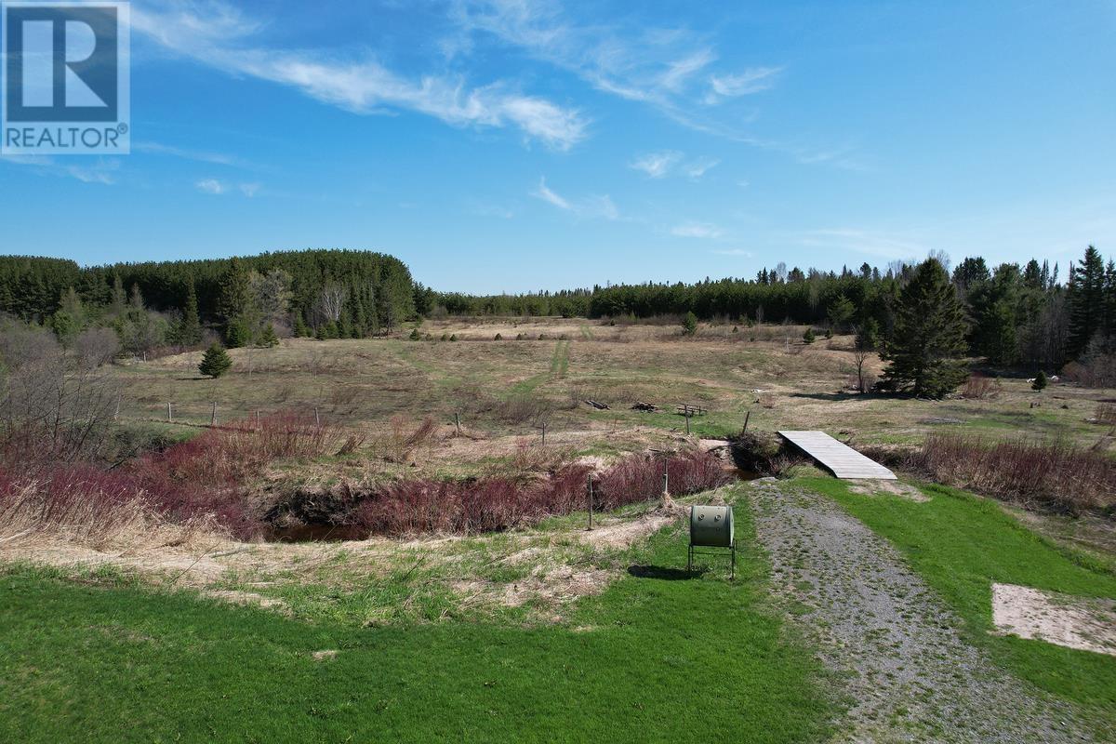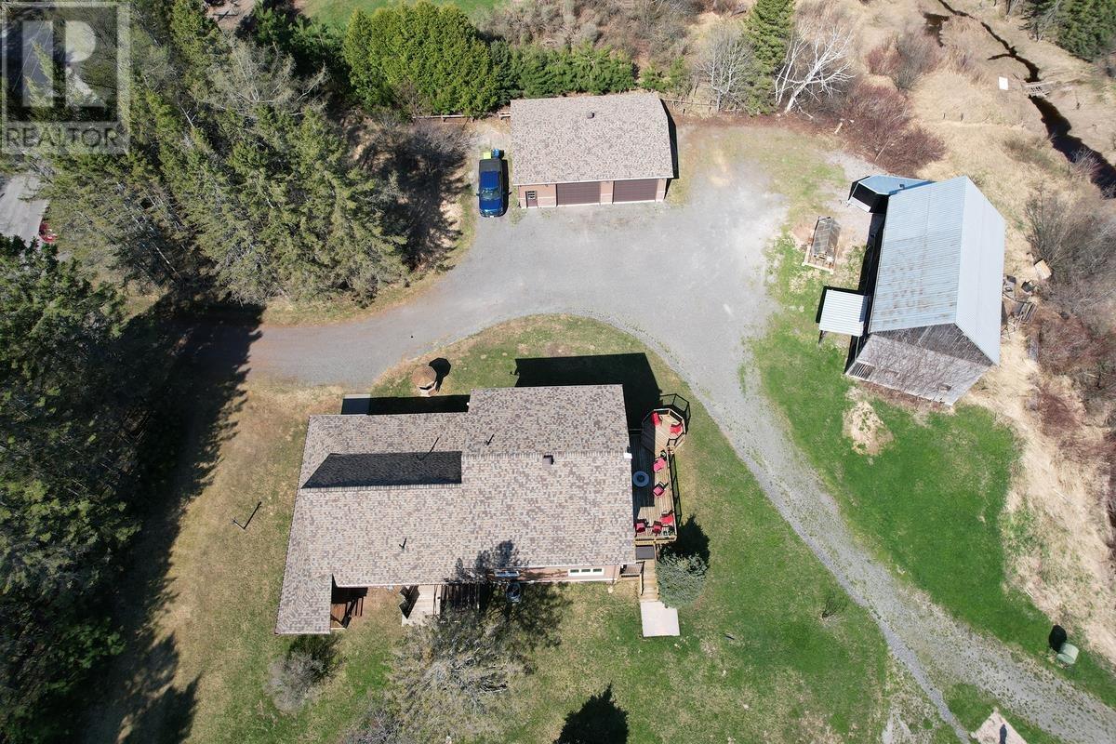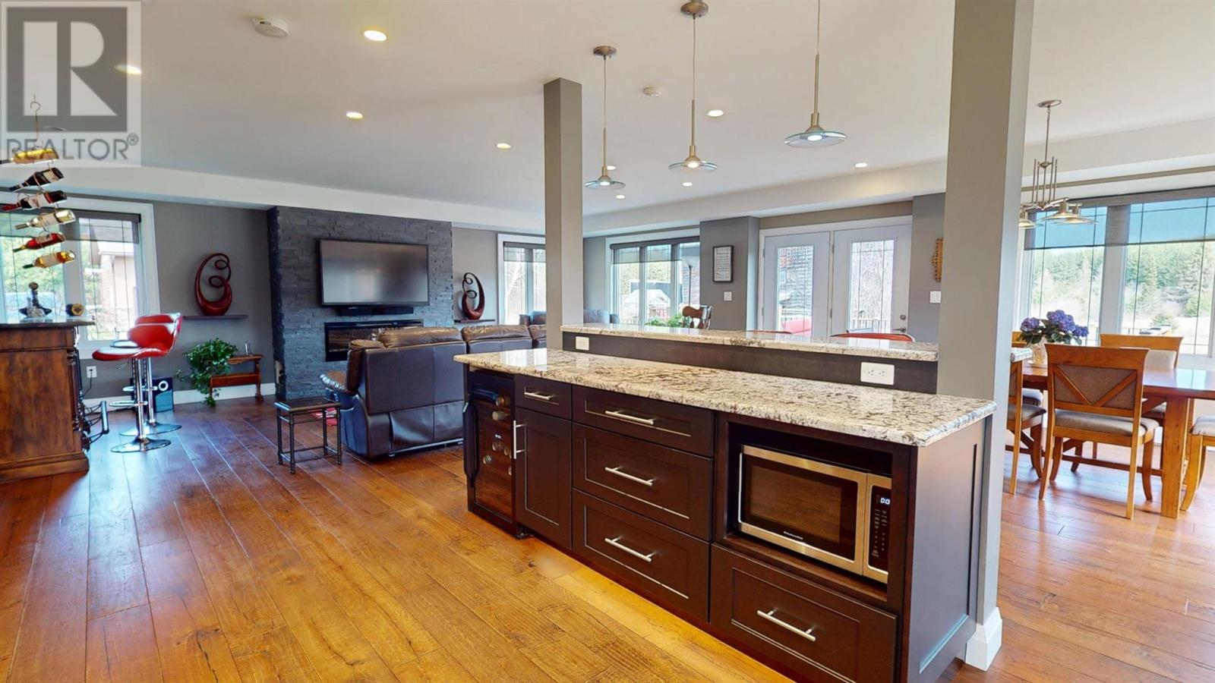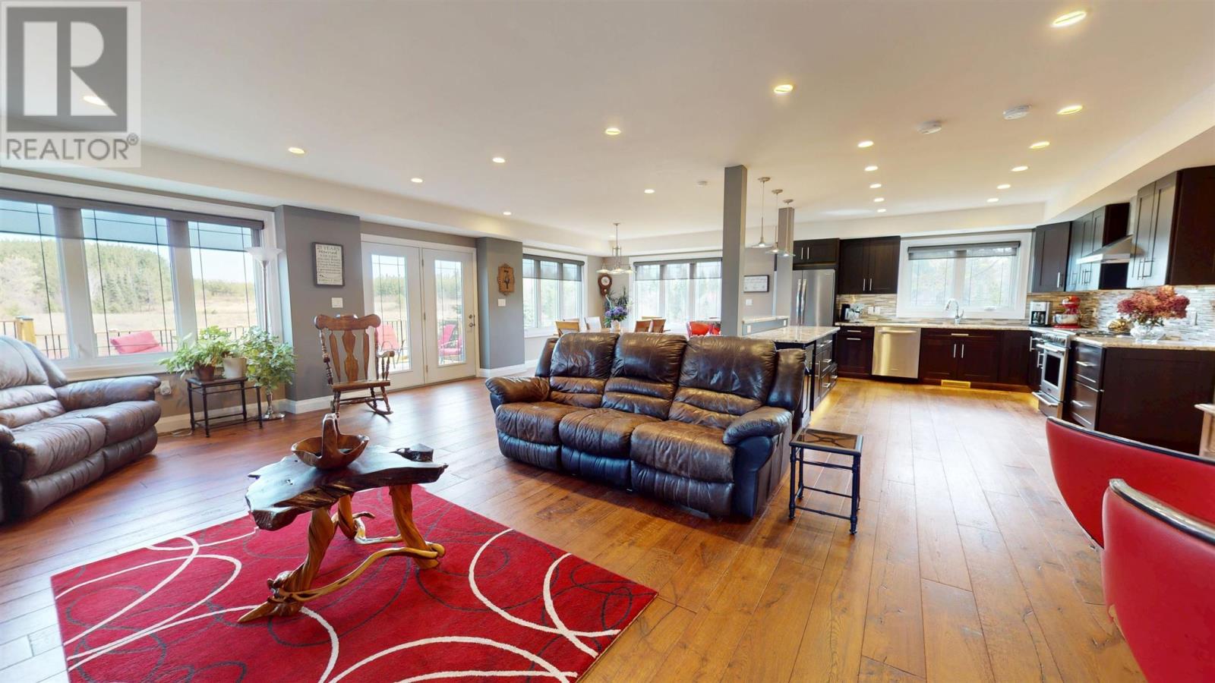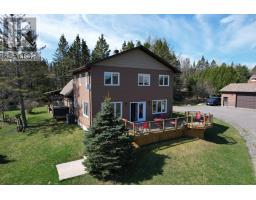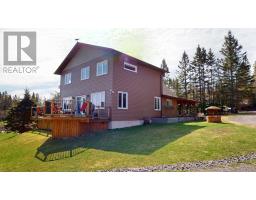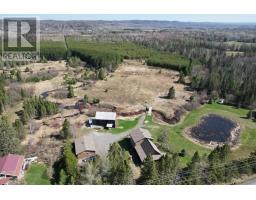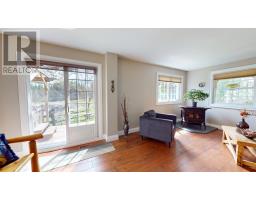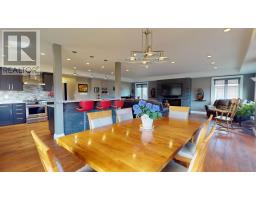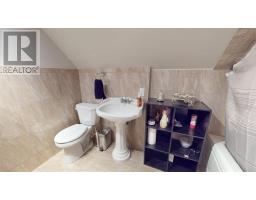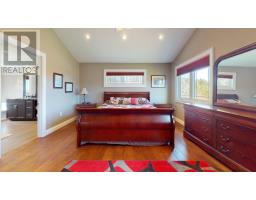3 Bedroom
4 Bathroom
3,039 ft2
Fireplace
Central Air Conditioning
Forced Air
Acreage
$1,150,000
Absolutely spectacular setting on over 39 acres of country living with rolling hills, Little Carp River, wildlife and forest. This meticulously renovated 3000 sq ft home features 3 huge bedrooms, 2 w/ ensuites and 3.5 baths total. Enjoy the wide expanse of the great room and kitchen that overlook your sprawling back yard. For the outdoor hobbyist, you'll love the 26'x 40' - 2 story barn and 30'x 40' recently built 3 car garage. Request the detailed feature package and take the virtual tour. (id:47351)
Property Details
|
MLS® Number
|
SM251180 |
|
Property Type
|
Single Family |
|
Community Name
|
Prince Township |
|
Communication Type
|
High Speed Internet |
|
Features
|
Crushed Stone Driveway |
|
Structure
|
Deck, Greenhouse |
|
View Type
|
View |
Building
|
Bathroom Total
|
4 |
|
Bedrooms Above Ground
|
3 |
|
Bedrooms Total
|
3 |
|
Appliances
|
Dishwasher, Alarm System, Stove, Dryer, Blinds, Refrigerator, Washer |
|
Basement Type
|
Crawl Space |
|
Constructed Date
|
1984 |
|
Construction Style Attachment
|
Detached |
|
Cooling Type
|
Central Air Conditioning |
|
Exterior Finish
|
Wood |
|
Fireplace Fuel
|
Pellet |
|
Fireplace Present
|
Yes |
|
Fireplace Total
|
1 |
|
Fireplace Type
|
Stove |
|
Flooring Type
|
Hardwood |
|
Foundation Type
|
Poured Concrete |
|
Half Bath Total
|
1 |
|
Heating Fuel
|
Natural Gas |
|
Heating Type
|
Forced Air |
|
Stories Total
|
2 |
|
Size Interior
|
3,039 Ft2 |
|
Utility Water
|
Drilled Well |
Parking
|
Garage
|
|
|
Detached Garage
|
|
|
Gravel
|
|
Land
|
Access Type
|
Road Access |
|
Acreage
|
Yes |
|
Sewer
|
Septic System |
|
Size Frontage
|
491.5300 |
|
Size Irregular
|
39.27 |
|
Size Total
|
39.27 Ac|10 - 49.99 Acres |
|
Size Total Text
|
39.27 Ac|10 - 49.99 Acres |
Rooms
| Level |
Type |
Length |
Width |
Dimensions |
|
Second Level |
Primary Bedroom |
|
|
17'6" x 14'2" |
|
Second Level |
Bedroom |
|
|
15'6" x 13'7" |
|
Second Level |
Bedroom |
|
|
12' x 12'8" |
|
Second Level |
Bathroom |
|
|
9'7" x 4'10" |
|
Second Level |
Ensuite |
|
|
11'7" x 10' |
|
Second Level |
Ensuite |
|
|
11'1" x 10'3" |
|
Second Level |
Other |
|
|
11'2" x 6'6" |
|
Second Level |
Office |
|
|
12'7" x 12' |
|
Main Level |
Kitchen |
|
|
26'4" x 14'6" |
|
Main Level |
Great Room |
|
|
26'4" x 17' |
|
Main Level |
Family Room |
|
|
20'6" x 14' |
|
Main Level |
Pantry |
|
|
10'5" x 7'6" |
|
Main Level |
Laundry Room |
|
|
17'3" x 11'5" |
|
Main Level |
Bathroom |
|
|
7' x 5' |
|
Main Level |
Foyer |
|
|
11'10" x 9'1" |
Utilities
|
Cable
|
Available |
|
Electricity
|
Available |
|
Natural Gas
|
Available |
|
Telephone
|
Available |
https://www.realtor.ca/real-estate/28336287/2346-base-lin-prince-township-prince-township








