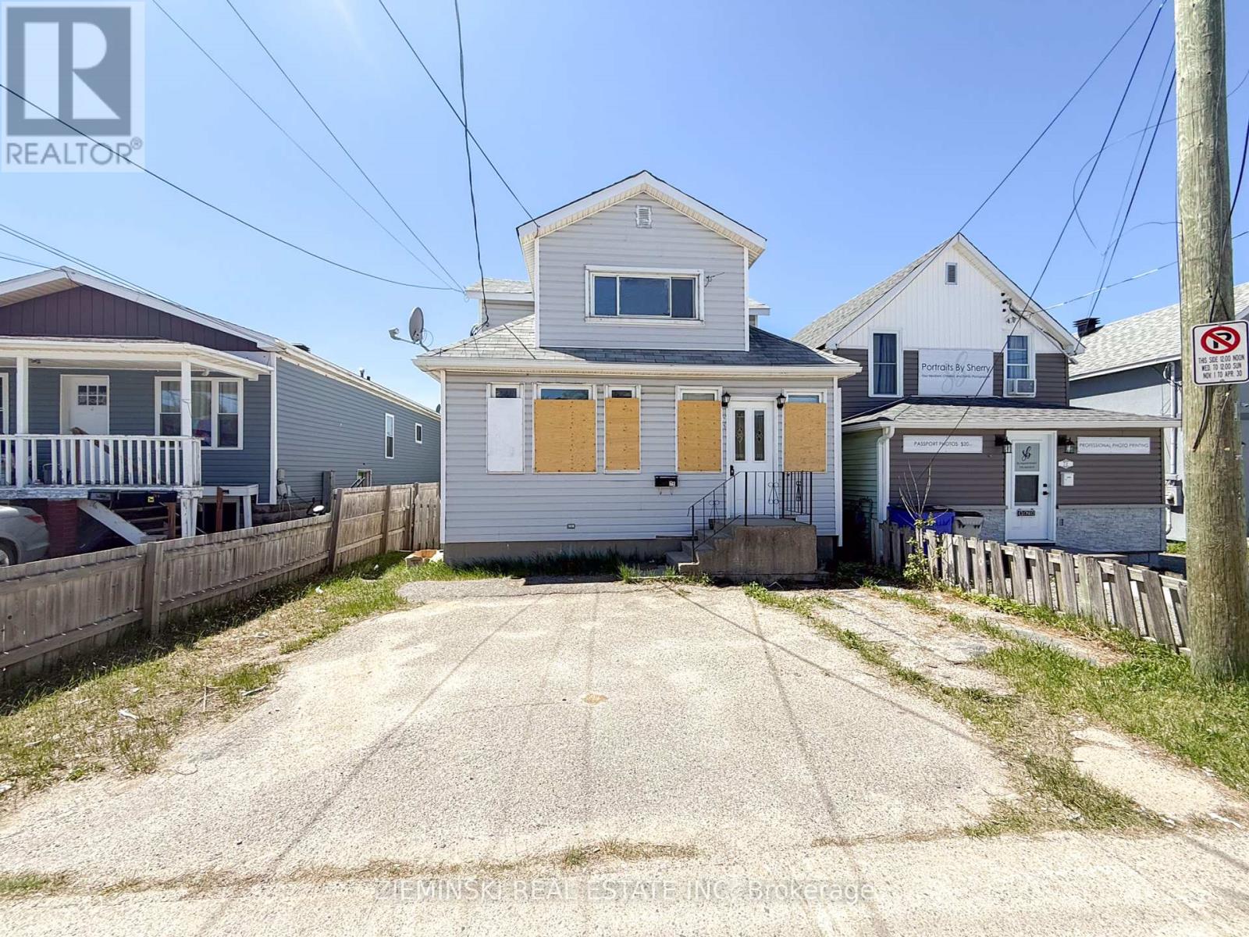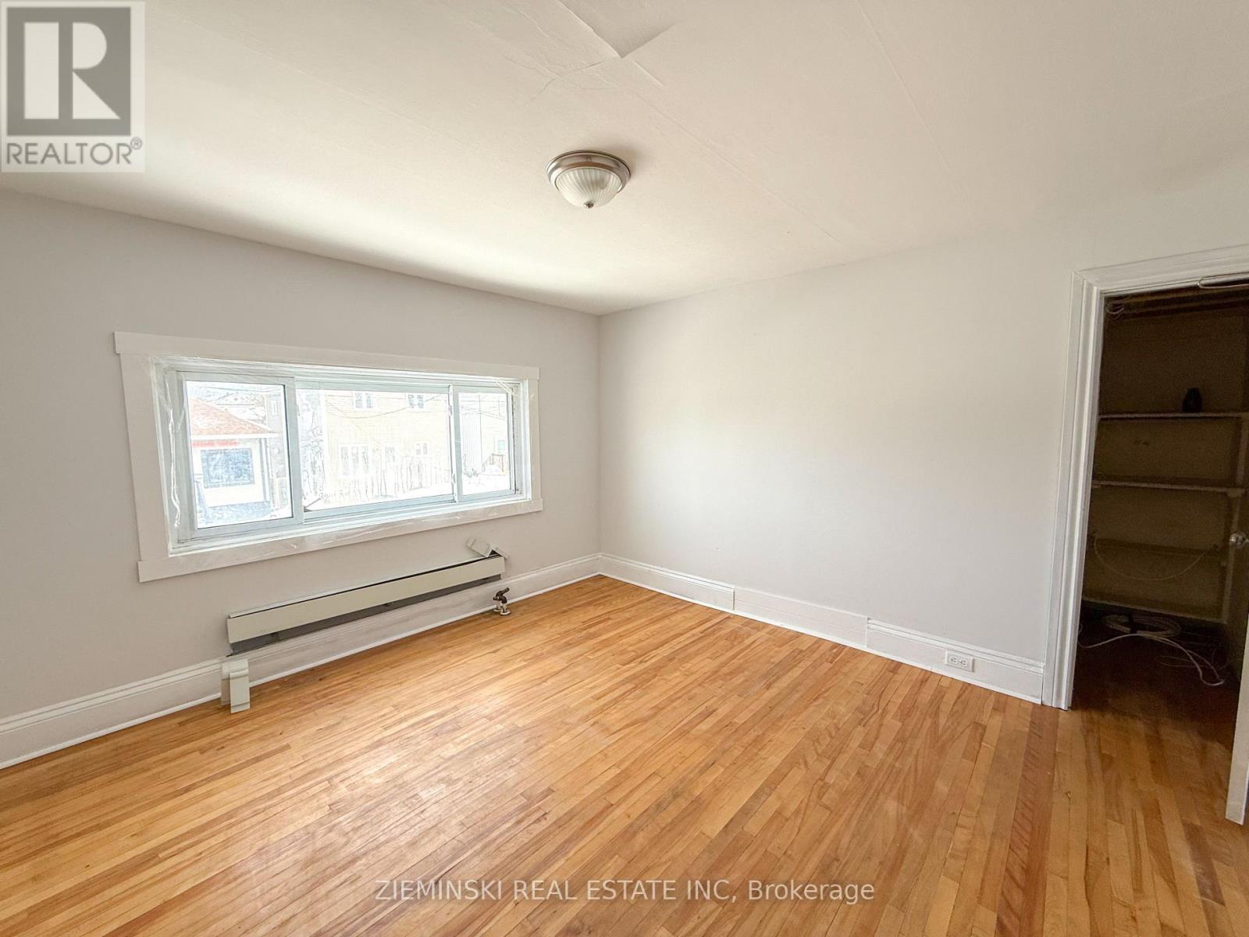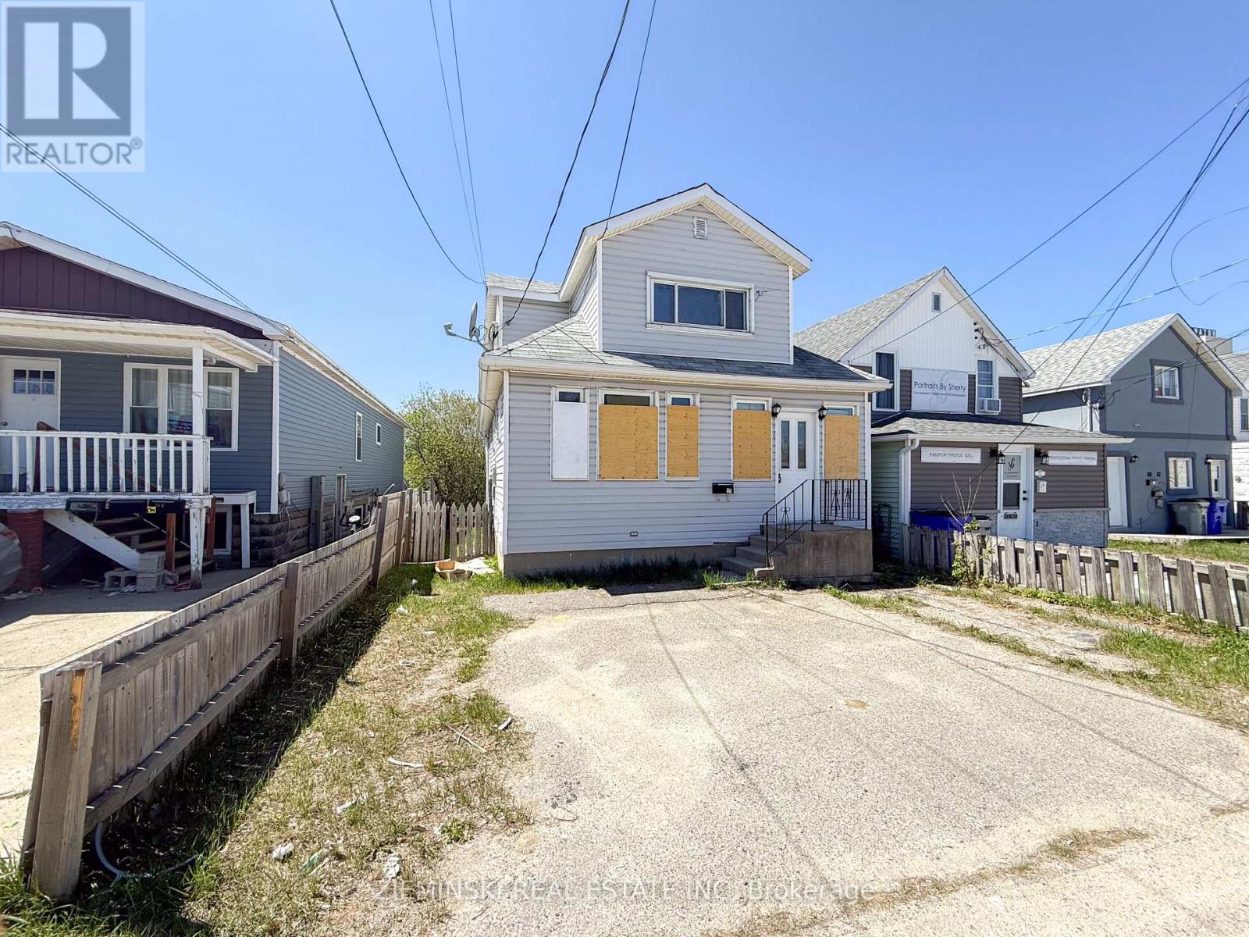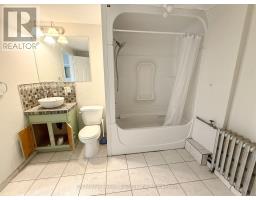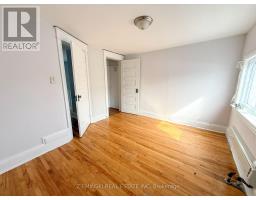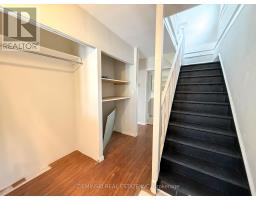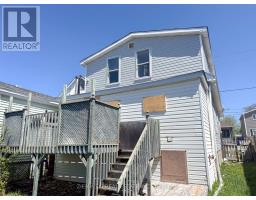5 Bedroom
2 Bathroom
1,100 - 1,500 ft2
Hot Water Radiator Heat
$175,000
Large 5-bedroom family home in the core of Timmins, close to restaurants, shopping, and retailers. Situated on a deep lot with a spacious backyard and parking for two. The main floor includes a bedroom, living room, kitchen, and a large 4-piece bathroom with laundry for added convenience. Upstairs features four additional bedrooms and an unfinished bathroom. The basement offers ample storage space. (id:47351)
Property Details
|
MLS® Number
|
T12160823 |
|
Property Type
|
Single Family |
|
Community Name
|
TS - SE |
|
Parking Space Total
|
2 |
Building
|
Bathroom Total
|
2 |
|
Bedrooms Above Ground
|
5 |
|
Bedrooms Total
|
5 |
|
Basement Development
|
Unfinished |
|
Basement Type
|
Full (unfinished) |
|
Construction Style Attachment
|
Detached |
|
Exterior Finish
|
Vinyl Siding |
|
Foundation Type
|
Concrete |
|
Heating Fuel
|
Natural Gas |
|
Heating Type
|
Hot Water Radiator Heat |
|
Stories Total
|
2 |
|
Size Interior
|
1,100 - 1,500 Ft2 |
|
Type
|
House |
|
Utility Water
|
Municipal Water |
Parking
Land
|
Acreage
|
No |
|
Sewer
|
Sanitary Sewer |
|
Size Depth
|
128 Ft ,3 In |
|
Size Frontage
|
30 Ft |
|
Size Irregular
|
30 X 128.3 Ft |
|
Size Total Text
|
30 X 128.3 Ft|under 1/2 Acre |
|
Zoning Description
|
Ea-cg |
Rooms
| Level |
Type |
Length |
Width |
Dimensions |
|
Second Level |
Bedroom 2 |
3.44 m |
3.48 m |
3.44 m x 3.48 m |
|
Second Level |
Bedroom 3 |
3.64 m |
3.11 m |
3.64 m x 3.11 m |
|
Second Level |
Bedroom 4 |
3.27 m |
3.18 m |
3.27 m x 3.18 m |
|
Second Level |
Bedroom 5 |
2.45 m |
3.15 m |
2.45 m x 3.15 m |
|
Second Level |
Bathroom |
1.6 m |
2.62 m |
1.6 m x 2.62 m |
|
Main Level |
Foyer |
1.69 m |
2.68 m |
1.69 m x 2.68 m |
|
Main Level |
Living Room |
5.5 m |
3.58 m |
5.5 m x 3.58 m |
|
Main Level |
Bedroom |
3.8 m |
3.54 m |
3.8 m x 3.54 m |
|
Main Level |
Kitchen |
4 m |
2.6 m |
4 m x 2.6 m |
|
Main Level |
Bathroom |
2.83 m |
2.65 m |
2.83 m x 2.65 m |
Utilities
|
Cable
|
Available |
|
Sewer
|
Available |
https://www.realtor.ca/real-estate/28338783/75-elm-street-s-timmins-ts-se-ts-se
