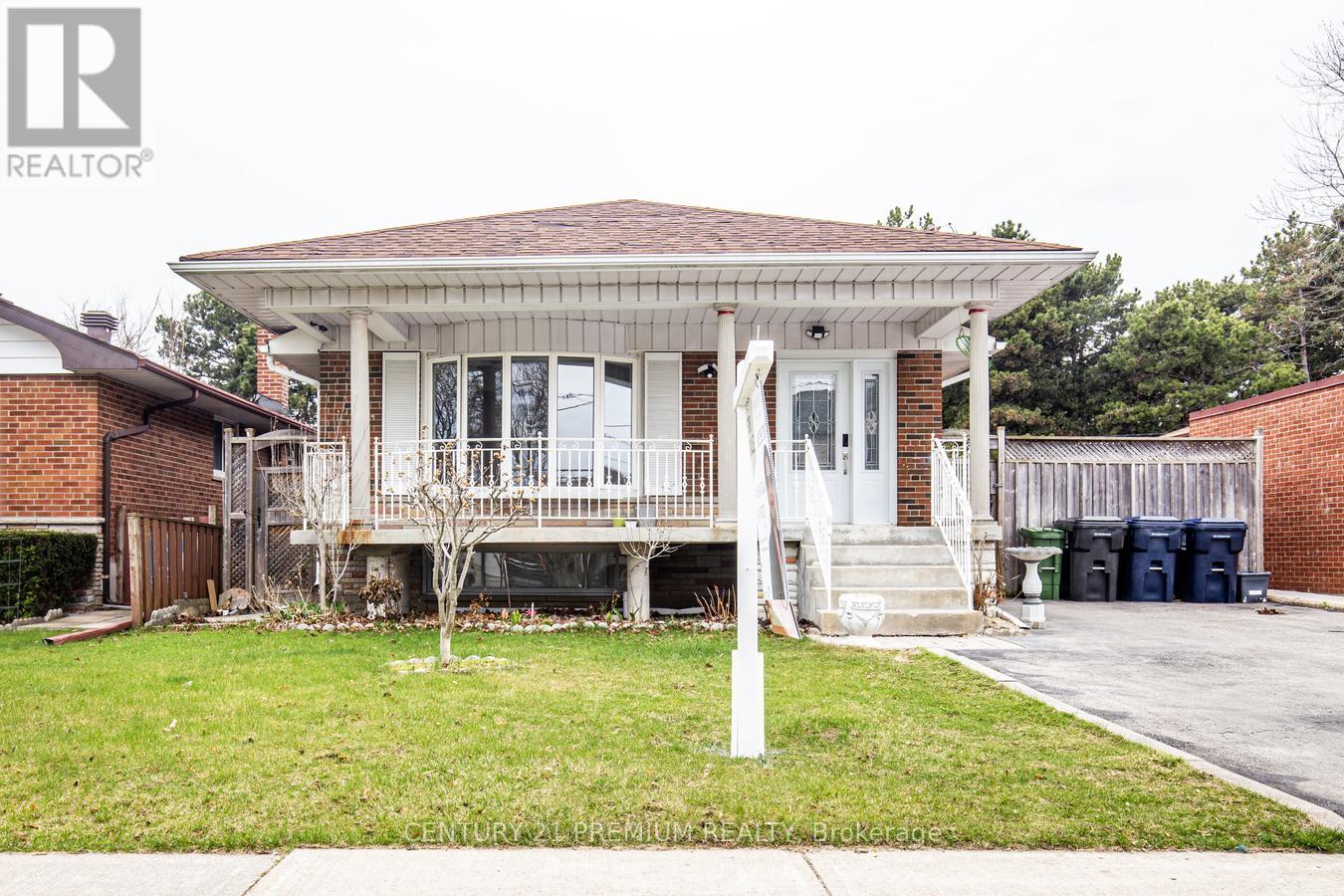3 Bedroom
2 Bathroom
1,100 - 1,500 ft2
Bungalow
Central Air Conditioning
Forced Air
$3,500 Monthly
Situated in a highly sought-after neighborhood, this beautifully updated 3-bedroom bungalow blends style and convenience. The main floor showcases a bright, open-concept layout with stunning hardwood flooring throughout and a contemporary kitchen outfitted with all-new stainless steel appliances. Enjoy easy access to shopping centers, parks, top-rated schools, public transit, and Highway 401. (id:47351)
Property Details
|
MLS® Number
|
E12160375 |
|
Property Type
|
Single Family |
|
Community Name
|
Tam O'Shanter-Sullivan |
|
Amenities Near By
|
Park, Public Transit, Schools |
|
Community Features
|
Community Centre |
|
Features
|
Carpet Free |
|
Parking Space Total
|
1 |
Building
|
Bathroom Total
|
2 |
|
Bedrooms Above Ground
|
3 |
|
Bedrooms Total
|
3 |
|
Age
|
51 To 99 Years |
|
Architectural Style
|
Bungalow |
|
Basement Development
|
Finished |
|
Basement Features
|
Separate Entrance |
|
Basement Type
|
N/a (finished) |
|
Construction Style Attachment
|
Detached |
|
Cooling Type
|
Central Air Conditioning |
|
Exterior Finish
|
Brick, Vinyl Siding |
|
Foundation Type
|
Concrete |
|
Heating Fuel
|
Natural Gas |
|
Heating Type
|
Forced Air |
|
Stories Total
|
1 |
|
Size Interior
|
1,100 - 1,500 Ft2 |
|
Type
|
House |
|
Utility Water
|
Municipal Water |
Parking
Land
|
Acreage
|
No |
|
Land Amenities
|
Park, Public Transit, Schools |
|
Sewer
|
Sanitary Sewer |
|
Size Depth
|
111 Ft ,3 In |
|
Size Frontage
|
45 Ft |
|
Size Irregular
|
45 X 111.3 Ft |
|
Size Total Text
|
45 X 111.3 Ft |
Rooms
| Level |
Type |
Length |
Width |
Dimensions |
|
Main Level |
Living Room |
6.06 m |
4.05 m |
6.06 m x 4.05 m |
|
Main Level |
Kitchen |
4.29 m |
2.86 m |
4.29 m x 2.86 m |
|
Main Level |
Bedroom |
3.74 m |
4.08 m |
3.74 m x 4.08 m |
|
Main Level |
Bedroom 2 |
3.2 m |
2.98 m |
3.2 m x 2.98 m |
|
Main Level |
Bedroom 3 |
3.35 m |
3 m |
3.35 m x 3 m |
https://www.realtor.ca/real-estate/28338983/70-moraine-hill-drive-toronto-tam-oshanter-sullivan-tam-oshanter-sullivan




























