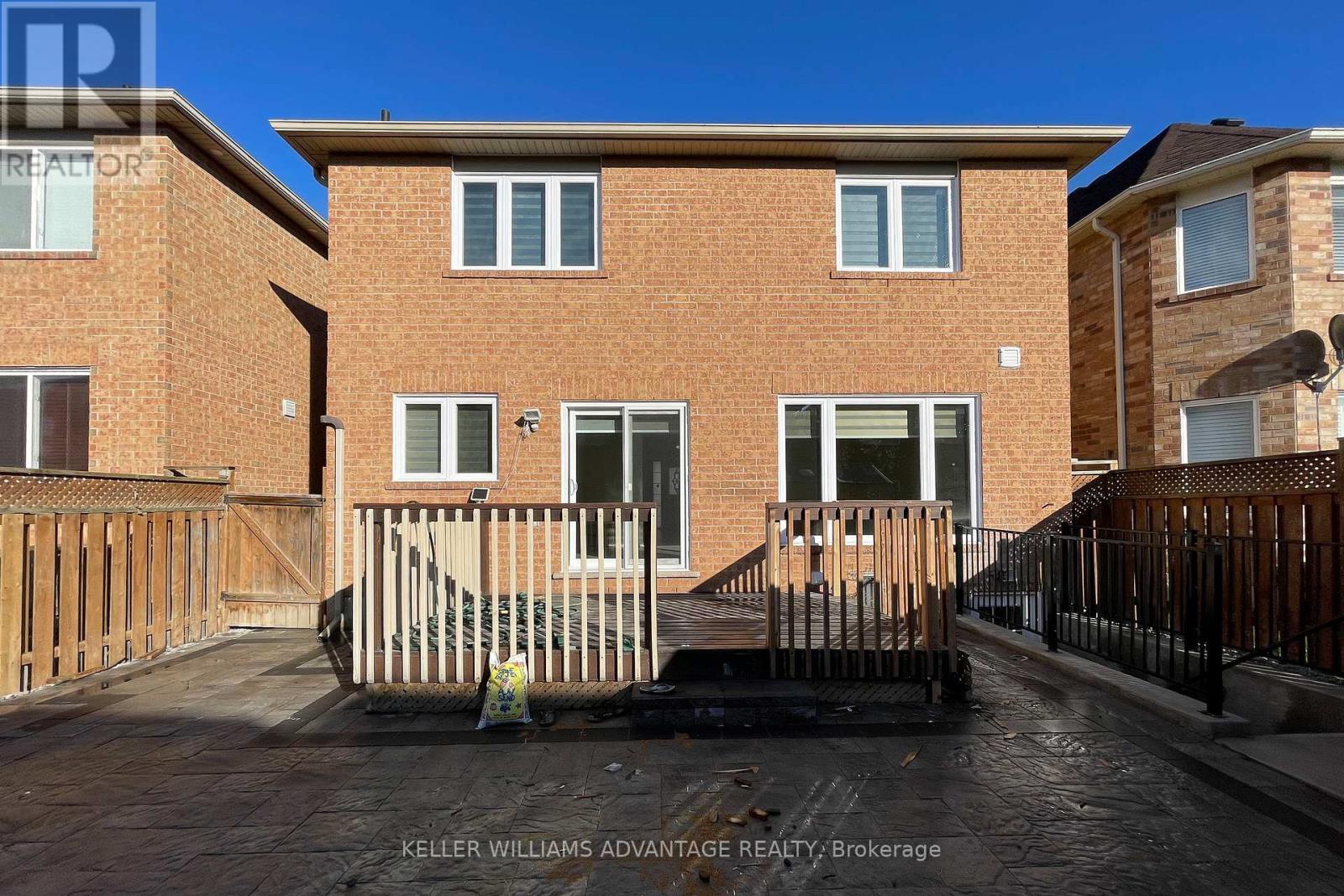4 Bedroom
3 Bathroom
1,500 - 2,000 ft2
Central Air Conditioning
Forced Air
$3,250 Monthly
Welcome to this immaculate 4-bedroom home nestled in a quiet, family-friendly neighbourhood, just minutes from all the essentials. Enjoy easy access to top-rated schools, dining, shopping, transit, scenic parks and trails, and even the Toronto Zoo - all just a short walk or drive away. Step inside to a bright and spacious layout featuring contemporary finishes throughout. The stylish kitchen boasts quartz countertops, stainless steel appliances, and seamlessly flows into the open-concept family room perfect for everyday living and entertaining. A separate living and dining area offers additional space for hosting or relaxing. Upstairs, you'll find four generously sized bedrooms, including a luxurious master with a private ensuite, as well as a versatile media loft/den ideal for work or play. Additional features include a single-car garage, shared laundry, and high-quality window coverings all adding to the comfort and convenience of this beautiful home. Don't miss your chance to live in a move-in-ready property in a prime location! (id:47351)
Property Details
|
MLS® Number
|
E12160604 |
|
Property Type
|
Single Family |
|
Community Name
|
Rouge E11 |
|
Features
|
Carpet Free |
|
Parking Space Total
|
2 |
Building
|
Bathroom Total
|
3 |
|
Bedrooms Above Ground
|
4 |
|
Bedrooms Total
|
4 |
|
Appliances
|
All, Dishwasher, Dryer, Range, Stove, Washer, Refrigerator |
|
Basement Features
|
Apartment In Basement, Separate Entrance |
|
Basement Type
|
N/a |
|
Construction Style Attachment
|
Detached |
|
Cooling Type
|
Central Air Conditioning |
|
Exterior Finish
|
Brick |
|
Flooring Type
|
Hardwood, Tile |
|
Foundation Type
|
Unknown |
|
Half Bath Total
|
1 |
|
Heating Fuel
|
Natural Gas |
|
Heating Type
|
Forced Air |
|
Stories Total
|
2 |
|
Size Interior
|
1,500 - 2,000 Ft2 |
|
Type
|
House |
|
Utility Water
|
Municipal Water |
Parking
Land
|
Acreage
|
No |
|
Sewer
|
Sanitary Sewer |
Rooms
| Level |
Type |
Length |
Width |
Dimensions |
|
Second Level |
Primary Bedroom |
|
|
Measurements not available |
|
Second Level |
Bedroom 2 |
|
|
Measurements not available |
|
Second Level |
Bedroom 3 |
|
|
Measurements not available |
|
Second Level |
Bedroom 4 |
|
|
Measurements not available |
|
Main Level |
Living Room |
|
|
Measurements not available |
|
Main Level |
Dining Room |
|
|
Measurements not available |
|
Main Level |
Family Room |
|
|
Measurements not available |
|
Main Level |
Kitchen |
|
|
Measurements not available |
https://www.realtor.ca/real-estate/28339007/main-upper-15-muskox-drive-toronto-rouge-rouge-e11














































