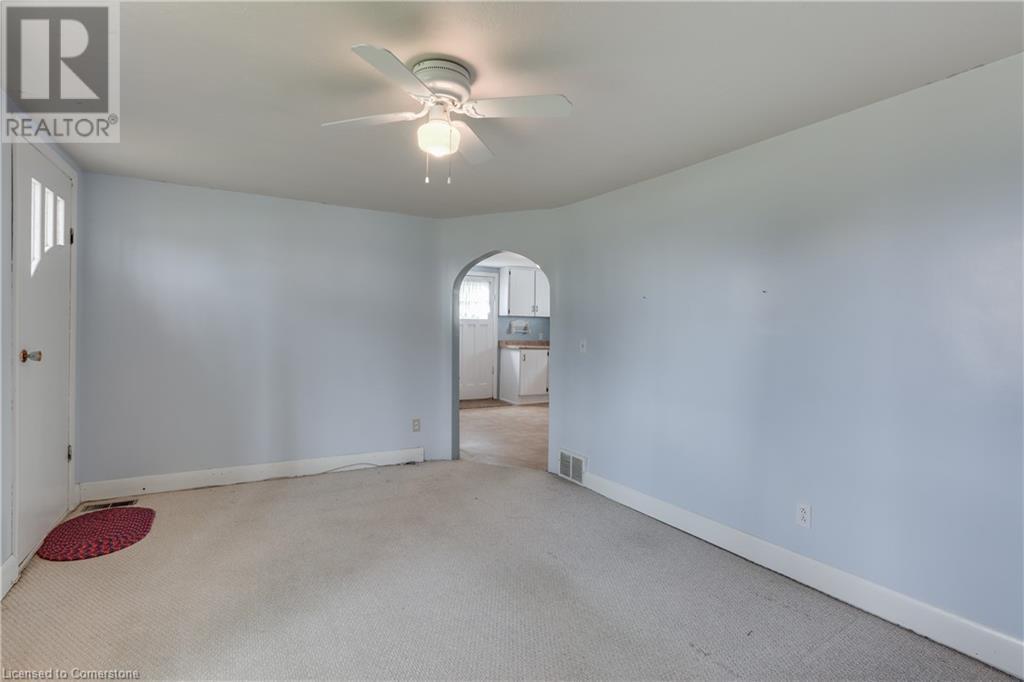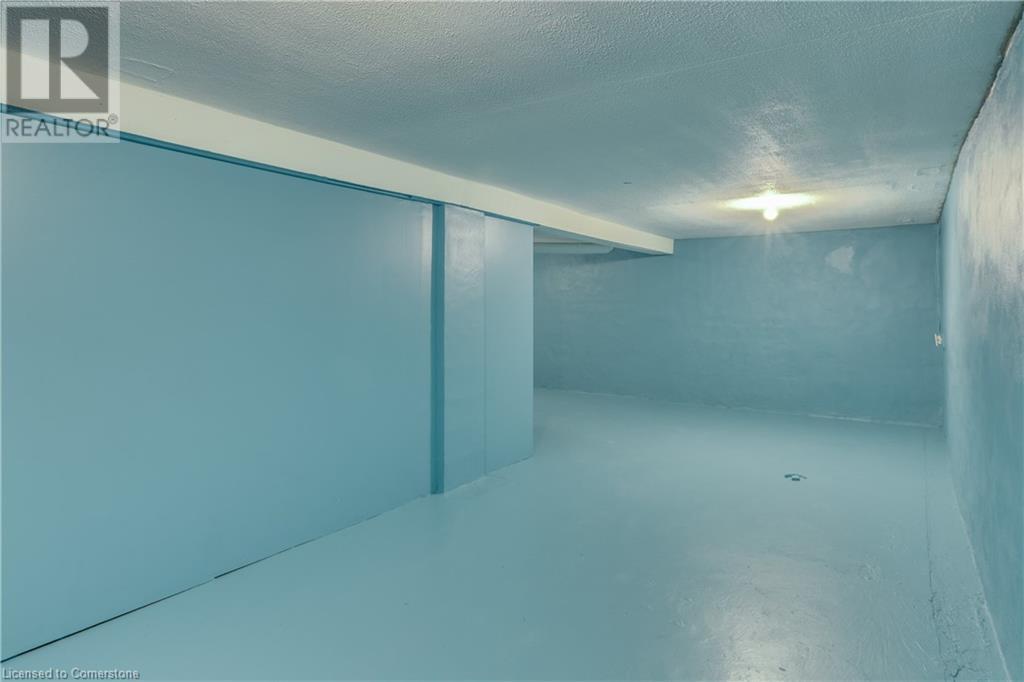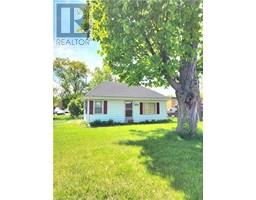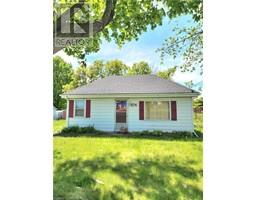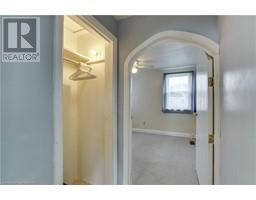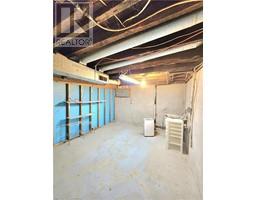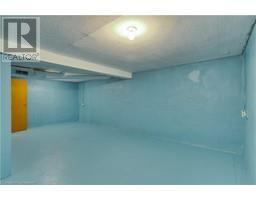2 Bedroom
1 Bathroom
1,367 ft2
Bungalow
None
Forced Air
$425,000
Discover the charm of small-town living with this quaint bungalow, Ideal for first-time homeowners or as an investment opportunity. This home features two bedrooms and one bathroom, offering comfort without compromise. Nestled in the heart of Waterford, Ontario, the property is conveniently located near local schools and the scenic Waterford Heritage Trail. The home includes a large full basement, presenting ample possibilities for additional space. Enjoy the proximity to Yins Park and the array of community amenities, offering convenience and leisure opportunities nearby. A distinctive property in a desirable neighbourhood, this home is ready for its next owner. (id:47351)
Property Details
|
MLS® Number
|
40727144 |
|
Property Type
|
Single Family |
|
Amenities Near By
|
Park, Place Of Worship, Playground, Schools, Shopping |
|
Community Features
|
School Bus |
|
Equipment Type
|
Water Heater |
|
Features
|
Paved Driveway, Sump Pump |
|
Parking Space Total
|
3 |
|
Rental Equipment Type
|
Water Heater |
|
Structure
|
Shed |
Building
|
Bathroom Total
|
1 |
|
Bedrooms Above Ground
|
2 |
|
Bedrooms Total
|
2 |
|
Appliances
|
Refrigerator, Stove, Window Coverings |
|
Architectural Style
|
Bungalow |
|
Basement Development
|
Unfinished |
|
Basement Type
|
Full (unfinished) |
|
Constructed Date
|
1940 |
|
Construction Style Attachment
|
Detached |
|
Cooling Type
|
None |
|
Exterior Finish
|
Aluminum Siding |
|
Fixture
|
Ceiling Fans |
|
Heating Fuel
|
Natural Gas |
|
Heating Type
|
Forced Air |
|
Stories Total
|
1 |
|
Size Interior
|
1,367 Ft2 |
|
Type
|
House |
|
Utility Water
|
Municipal Water |
Land
|
Acreage
|
No |
|
Land Amenities
|
Park, Place Of Worship, Playground, Schools, Shopping |
|
Sewer
|
Municipal Sewage System |
|
Size Depth
|
122 Ft |
|
Size Frontage
|
66 Ft |
|
Size Total Text
|
Under 1/2 Acre |
|
Zoning Description
|
R1 |
Rooms
| Level |
Type |
Length |
Width |
Dimensions |
|
Basement |
Recreation Room |
|
|
25'11'' x 20'9'' |
|
Basement |
Utility Room |
|
|
15'7'' x 11'0'' |
|
Basement |
Storage |
|
|
11'10'' x 9'4'' |
|
Main Level |
4pc Bathroom |
|
|
6'2'' x 8'4'' |
|
Main Level |
Bedroom |
|
|
9'9'' x 8'11'' |
|
Main Level |
Bedroom |
|
|
9'6'' x 8'6'' |
|
Main Level |
Living Room |
|
|
16'2'' x 10'10'' |
|
Main Level |
Kitchen |
|
|
12'1'' x 12'5'' |
https://www.realtor.ca/real-estate/28340642/274-washington-street-waterford














