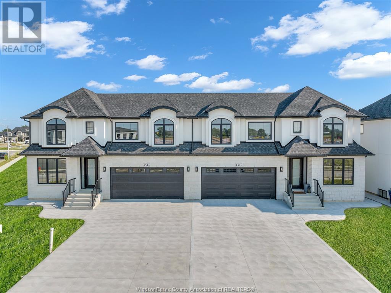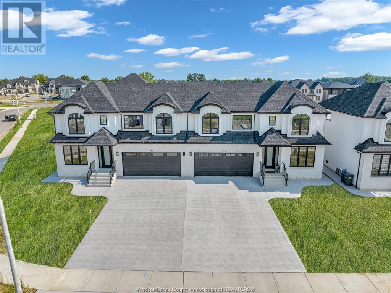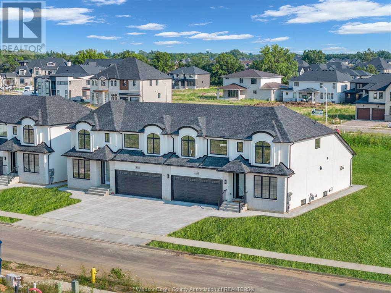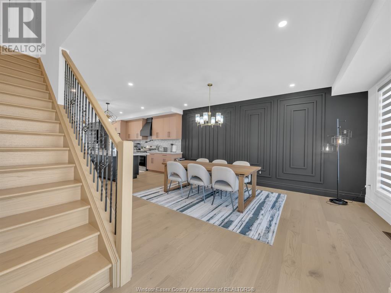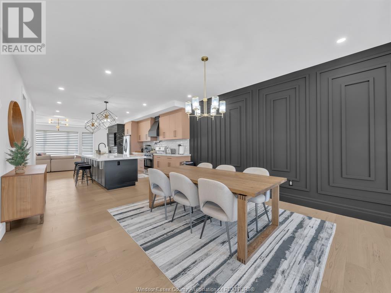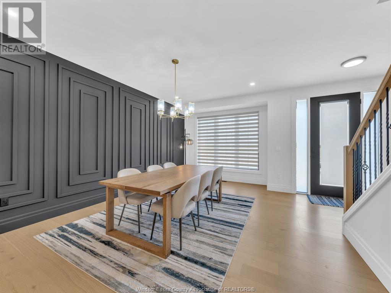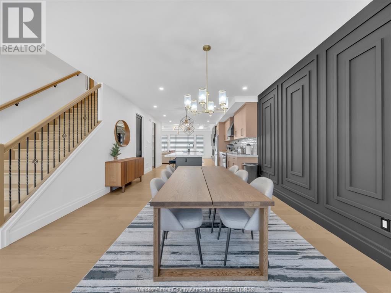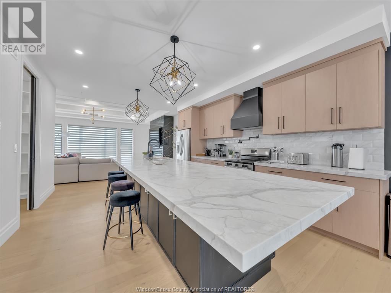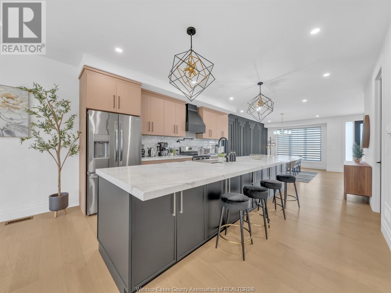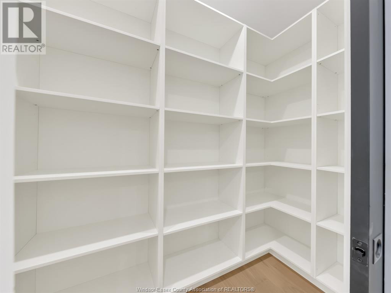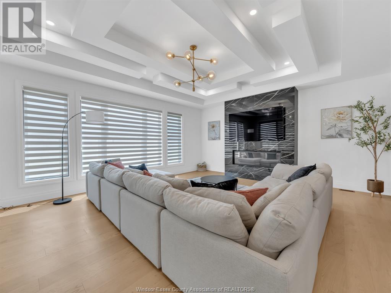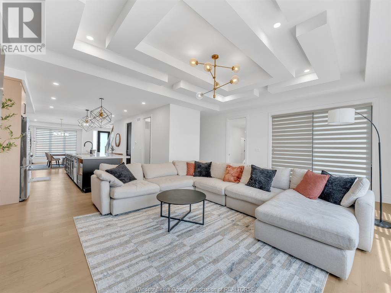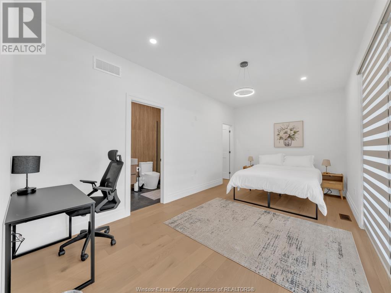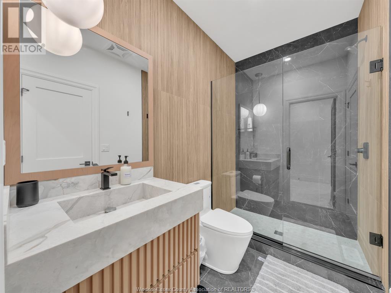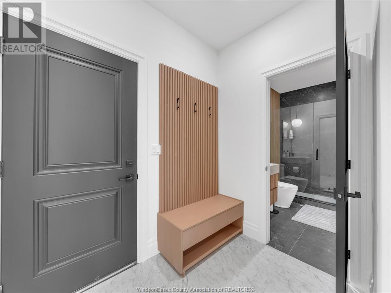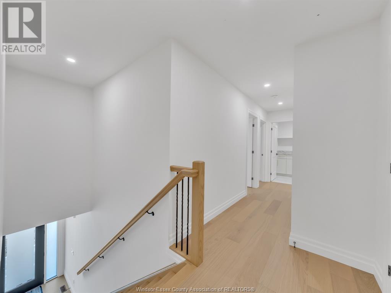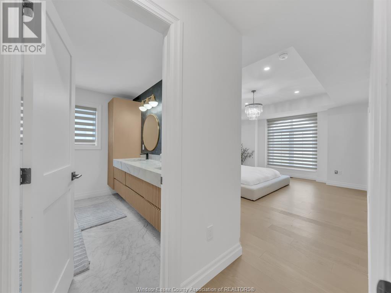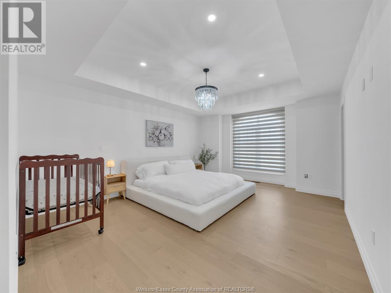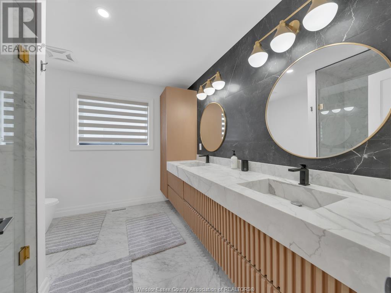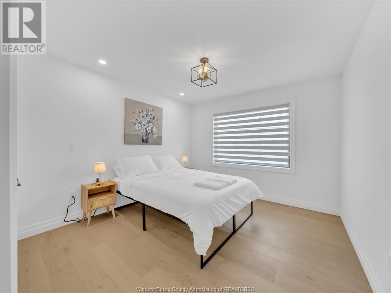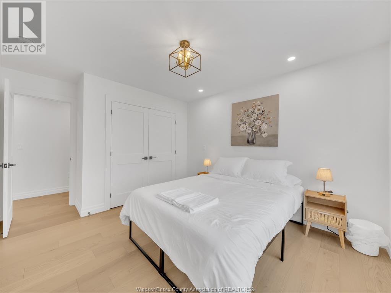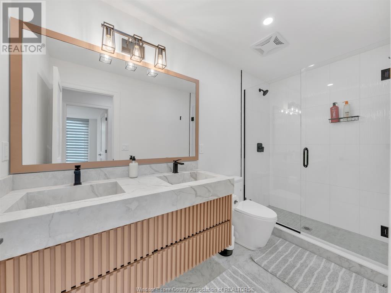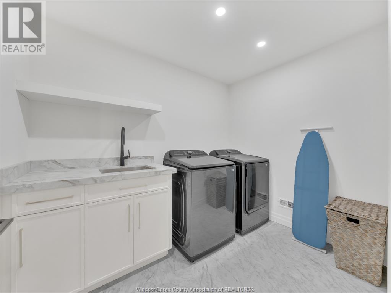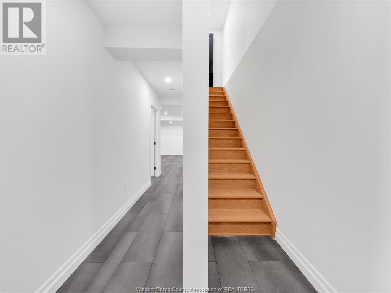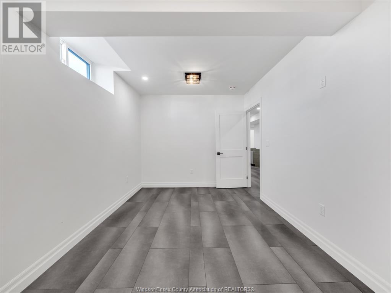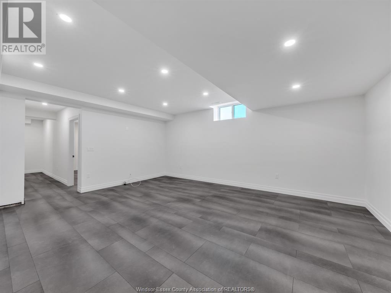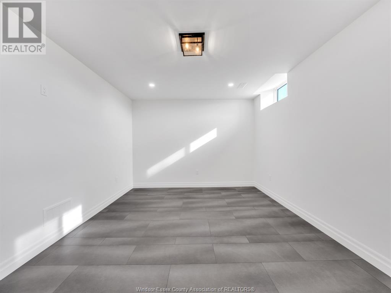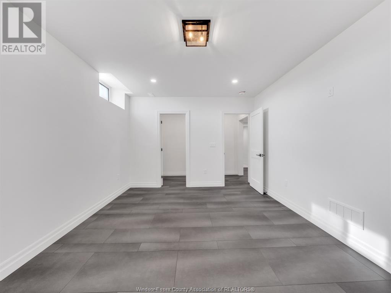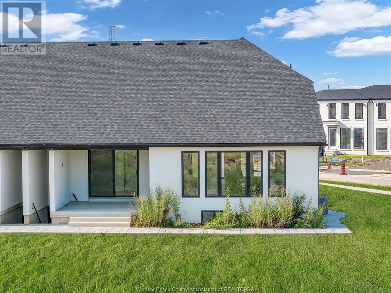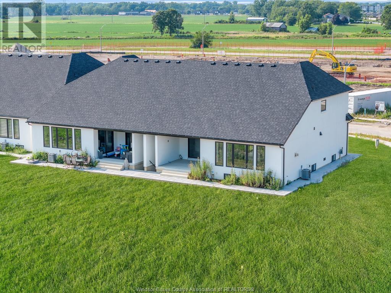6 Bedroom
4 Bathroom
Fireplace
Central Air Conditioning
Forced Air, Furnace
$4,500 Monthly
Welcome to 4544 Valerio Cres - a recently built luxury townhome by Clearstone Custom Homes, located in one of LaSalle's most desirable neighbourhoods! This spacious 2-storey home offers over 3,000 sq.ft of finished living space, featuring 6 bedrooms, 4 full bathrooms, and a double car garage. The main floor boasts a beautiful kitchen with walk-in pantry, an open-concept great room, dining area, office/den, and practical mudroom. Upstairs includes a primary suite with a 4-piece ensuite & walk-in closet, 2 additional bedrooms, a full bath, and second floor laundry. The fully finished basement adds a large family room, 2 more bedrooms, and a 4th bathroom perfect for extended family or guests. Enjoy warm summer evenings on the covered porch. Elegant, functional, and perfect for modern living-don't miss this amazing lease opportunity! Prospective tenants must provide first and last month's rent, proof of income, references, and a credit score. Contact us today for more details! (id:47351)
Property Details
|
MLS® Number
|
25012702 |
|
Property Type
|
Single Family |
|
Equipment Type
|
Other |
|
Features
|
Golf Course/parkland, Finished Driveway, Front Driveway |
|
Rental Equipment Type
|
Other |
Building
|
Bathroom Total
|
4 |
|
Bedrooms Above Ground
|
4 |
|
Bedrooms Below Ground
|
2 |
|
Bedrooms Total
|
6 |
|
Appliances
|
Dryer, Refrigerator, Stove, Washer |
|
Constructed Date
|
2024 |
|
Construction Style Attachment
|
Semi-detached |
|
Cooling Type
|
Central Air Conditioning |
|
Exterior Finish
|
Brick, Concrete/stucco |
|
Fireplace Fuel
|
Gas |
|
Fireplace Present
|
Yes |
|
Fireplace Type
|
Conventional |
|
Flooring Type
|
Ceramic/porcelain, Hardwood |
|
Foundation Type
|
Concrete |
|
Heating Fuel
|
Natural Gas |
|
Heating Type
|
Forced Air, Furnace |
|
Stories Total
|
2 |
|
Type
|
House |
Parking
Land
|
Acreage
|
No |
|
Size Irregular
|
45x128 |
|
Size Total Text
|
45x128 |
|
Zoning Description
|
Res |
Rooms
| Level |
Type |
Length |
Width |
Dimensions |
|
Second Level |
4pc Bathroom |
|
|
Measurements not available |
|
Second Level |
4pc Ensuite Bath |
|
|
Measurements not available |
|
Second Level |
Laundry Room |
|
|
Measurements not available |
|
Second Level |
Bedroom |
|
|
Measurements not available |
|
Second Level |
Bedroom |
|
|
Measurements not available |
|
Second Level |
Primary Bedroom |
|
|
Measurements not available |
|
Lower Level |
4pc Bathroom |
|
|
Measurements not available |
|
Lower Level |
Storage |
|
|
Measurements not available |
|
Lower Level |
Utility Room |
|
|
Measurements not available |
|
Lower Level |
Family Room |
|
|
Measurements not available |
|
Lower Level |
Bedroom |
|
|
Measurements not available |
|
Lower Level |
Bedroom |
|
|
Measurements not available |
|
Main Level |
3pc Bathroom |
|
|
Measurements not available |
|
Main Level |
Enclosed Porch |
|
|
Measurements not available |
|
Main Level |
Mud Room |
|
|
Measurements not available |
|
Main Level |
Bedroom |
|
|
Measurements not available |
|
Main Level |
Great Room |
|
|
Measurements not available |
|
Main Level |
Kitchen |
|
|
Measurements not available |
|
Main Level |
Dining Room |
|
|
Measurements not available |
https://www.realtor.ca/real-estate/28343905/4544-valerio-crescent-lasalle
