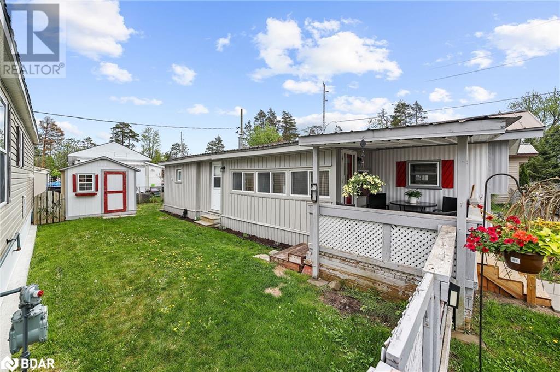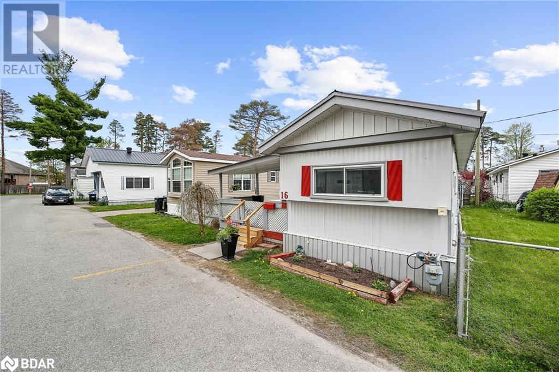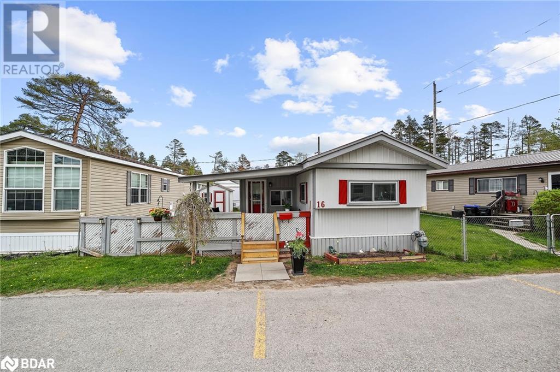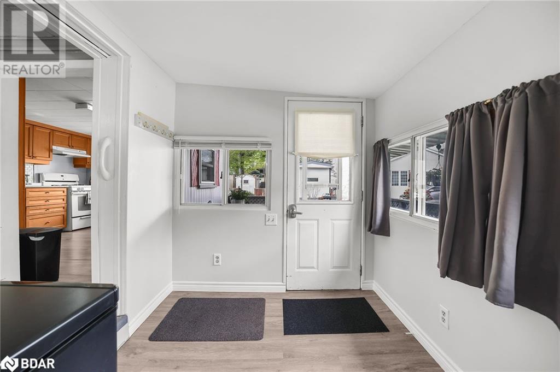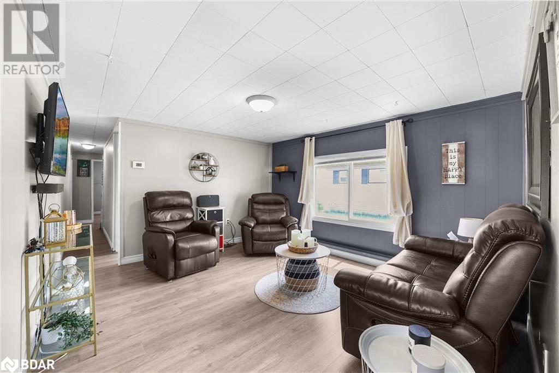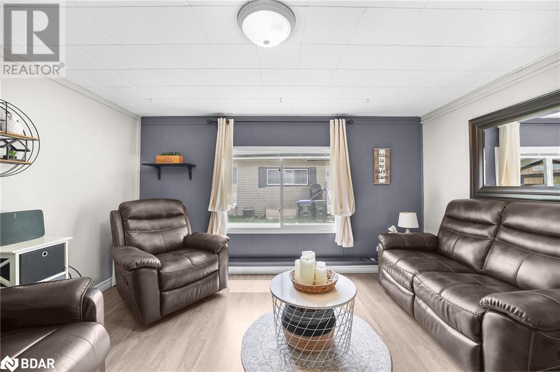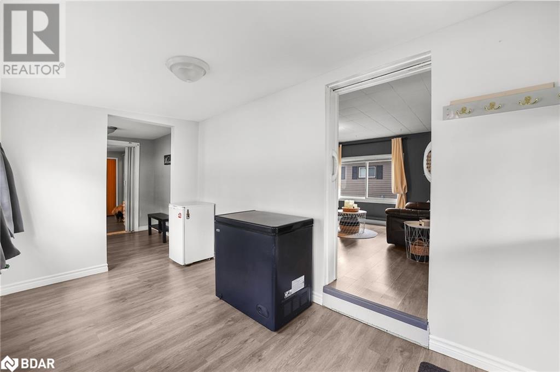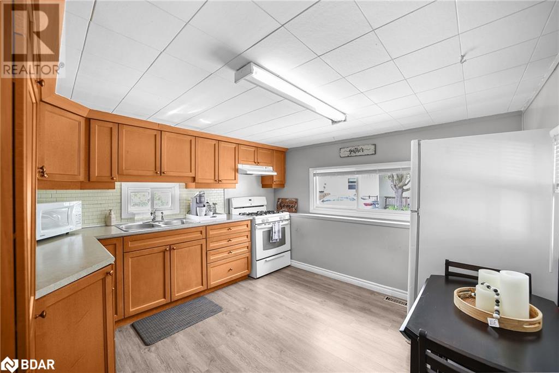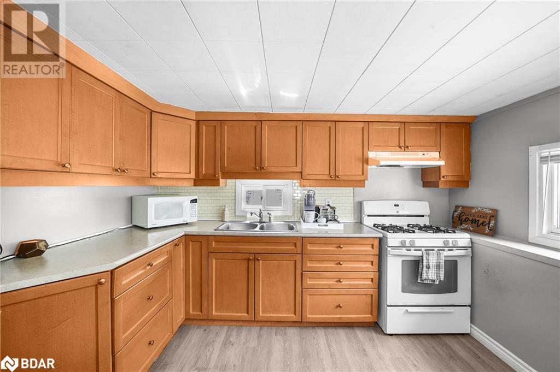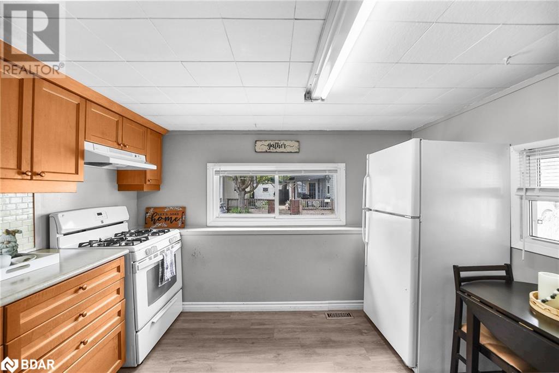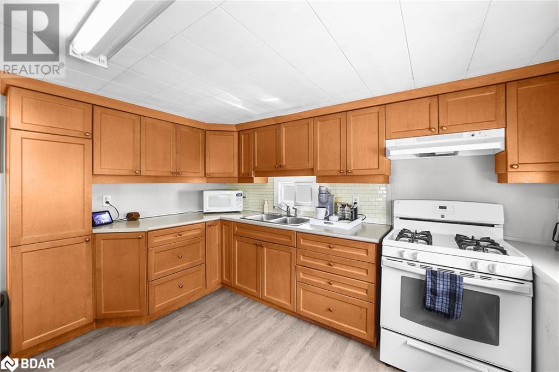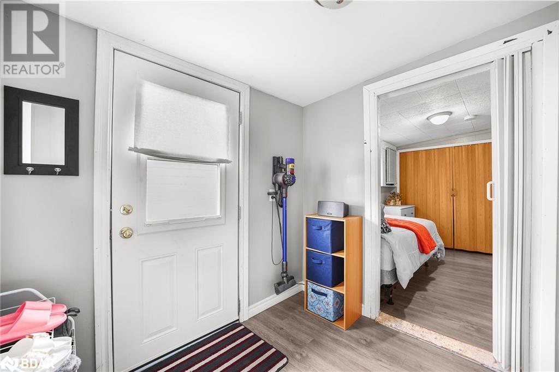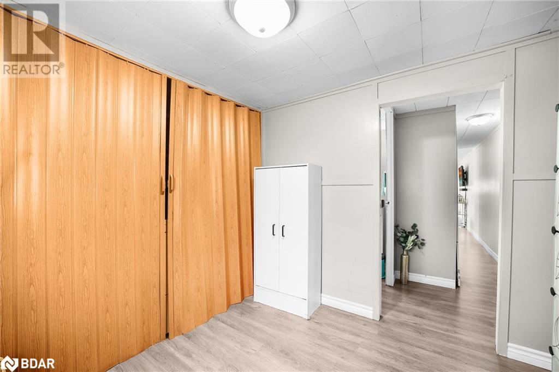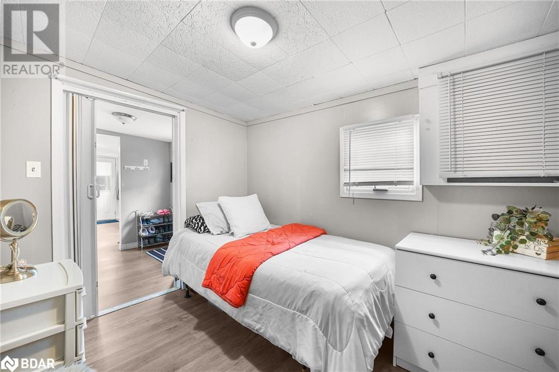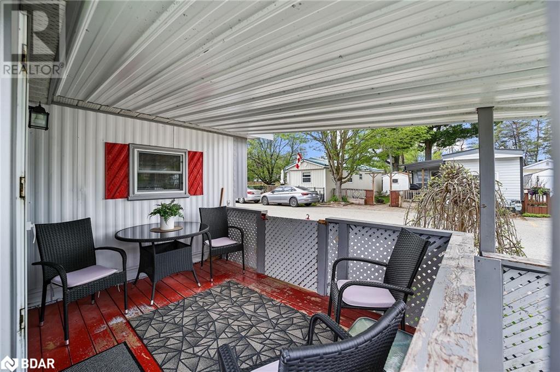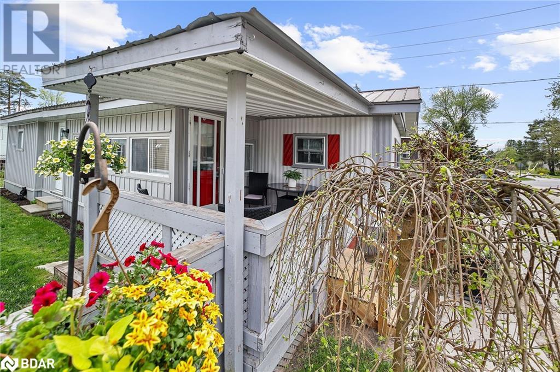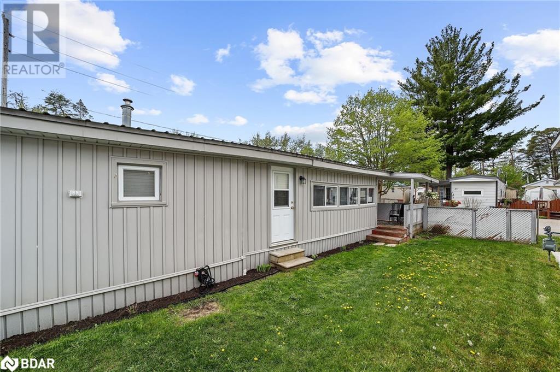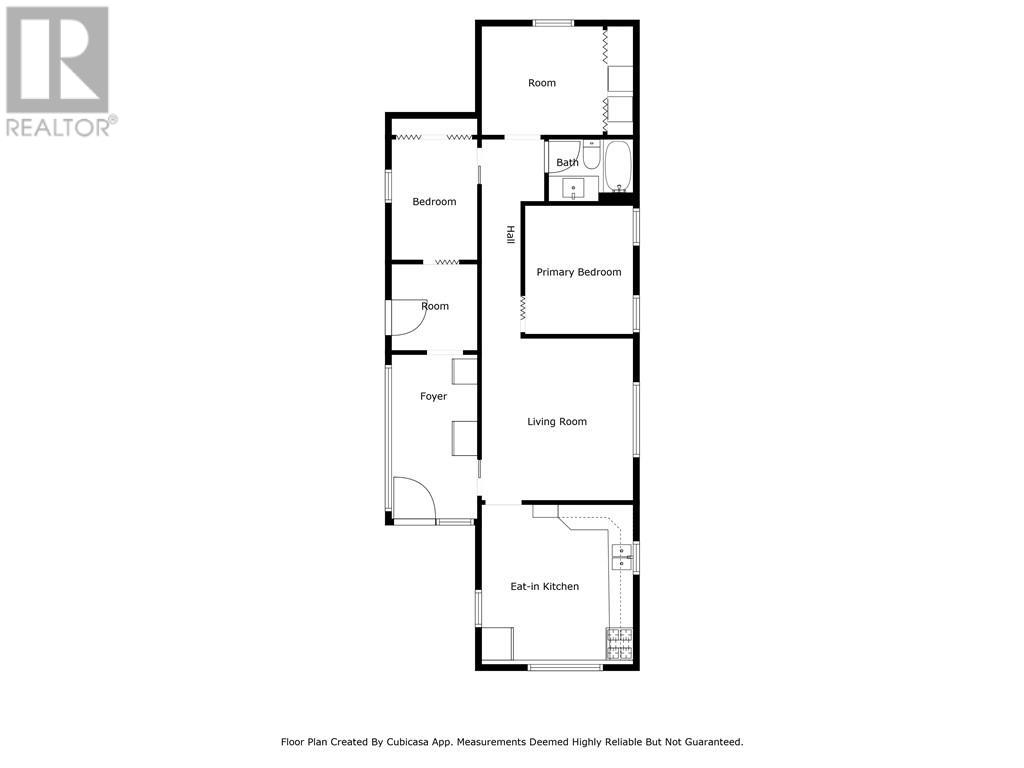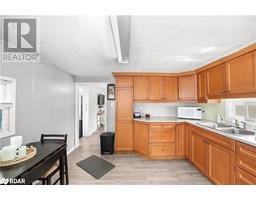3 Bedroom
1 Bathroom
818 ft2
Mobile Home
Inground Pool
Central Air Conditioning
Forced Air
$309,900
Cute as a button and move-in ready! This well-maintained mobile home is located in a desirable community park in Angus and offers comfortable, affordable living with great amenities. Step onto the large covered porch and into a welcoming interior featuring a spacious eat-in kitchen, cozy living room, 3 generously sized bedrooms, a full bathroom, in-home laundry and space for storage. Enjoy the fenced yard with a well-kept lawn and a garden shed for added storage. Park fees of just $176/month include maintenance, use of the recreation hall, and access to the community pool—perfect for relaxing or socializing. Located within walking distance to all town amenities, this home offers both comfort and convenience. Shows 10+—a must-see! (id:47351)
Property Details
|
MLS® Number
|
40728285 |
|
Property Type
|
Single Family |
|
Amenities Near By
|
Golf Nearby, Park, Place Of Worship, Schools, Shopping |
|
Community Features
|
Community Centre |
|
Equipment Type
|
Water Heater |
|
Features
|
Paved Driveway |
|
Parking Space Total
|
2 |
|
Pool Type
|
Inground Pool |
|
Rental Equipment Type
|
Water Heater |
|
Structure
|
Shed |
Building
|
Bathroom Total
|
1 |
|
Bedrooms Above Ground
|
3 |
|
Bedrooms Total
|
3 |
|
Appliances
|
Dryer, Refrigerator, Washer, Gas Stove(s), Window Coverings |
|
Architectural Style
|
Mobile Home |
|
Basement Type
|
None |
|
Constructed Date
|
1969 |
|
Construction Style Attachment
|
Detached |
|
Cooling Type
|
Central Air Conditioning |
|
Exterior Finish
|
Aluminum Siding, Other, Vinyl Siding |
|
Heating Fuel
|
Natural Gas |
|
Heating Type
|
Forced Air |
|
Stories Total
|
1 |
|
Size Interior
|
818 Ft2 |
|
Type
|
Mobile Home |
|
Utility Water
|
Municipal Water |
Parking
Land
|
Acreage
|
No |
|
Land Amenities
|
Golf Nearby, Park, Place Of Worship, Schools, Shopping |
|
Sewer
|
Municipal Sewage System |
|
Size Total Text
|
Under 1/2 Acre |
|
Zoning Description
|
Residential |
Rooms
| Level |
Type |
Length |
Width |
Dimensions |
|
Main Level |
4pc Bathroom |
|
|
Measurements not available |
|
Main Level |
Bedroom |
|
|
6'9'' x 9'5'' |
|
Main Level |
Bedroom |
|
|
9'6'' x 8'6'' |
|
Main Level |
Primary Bedroom |
|
|
8'5'' x 10'1'' |
|
Main Level |
Eat In Kitchen |
|
|
11'10'' x 12'2'' |
|
Main Level |
Living Room |
|
|
11'10'' x 12'8'' |
https://www.realtor.ca/real-estate/28344604/16-second-street-angus
