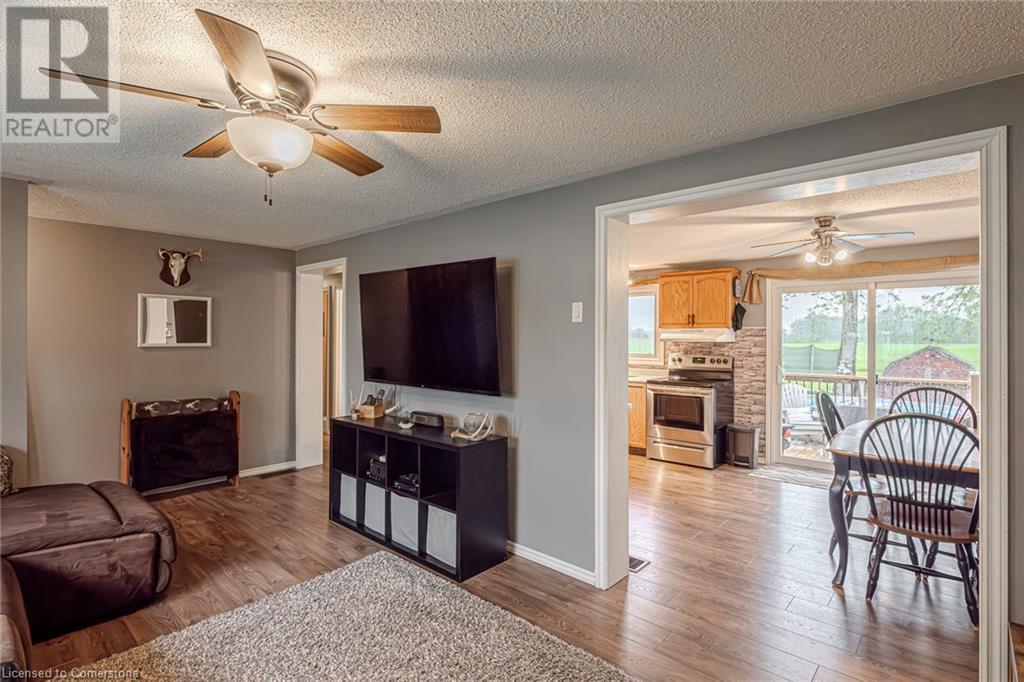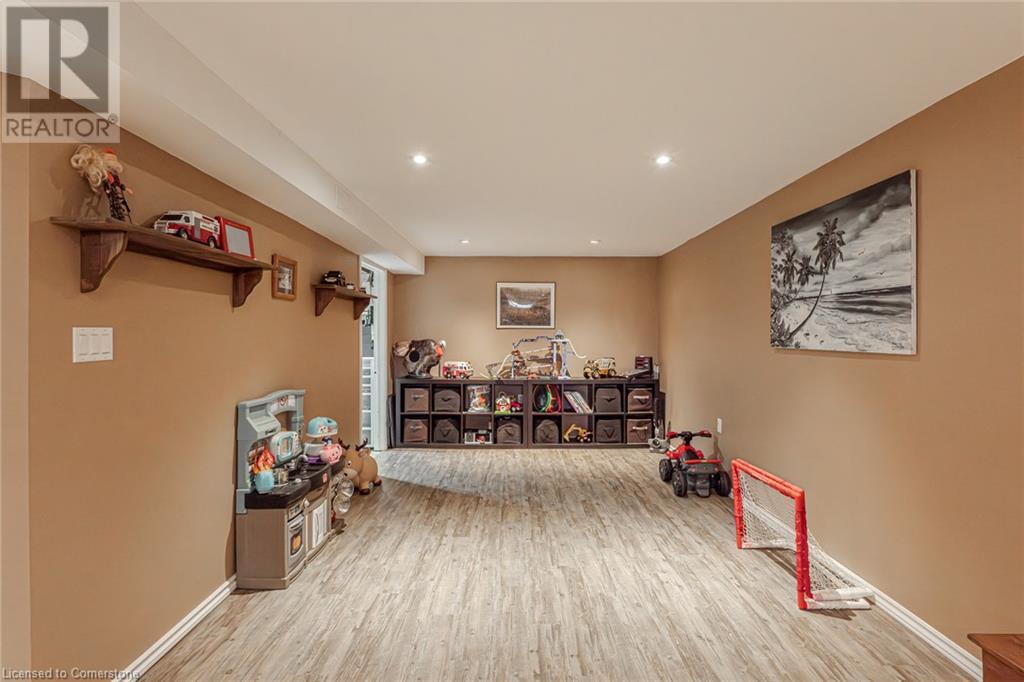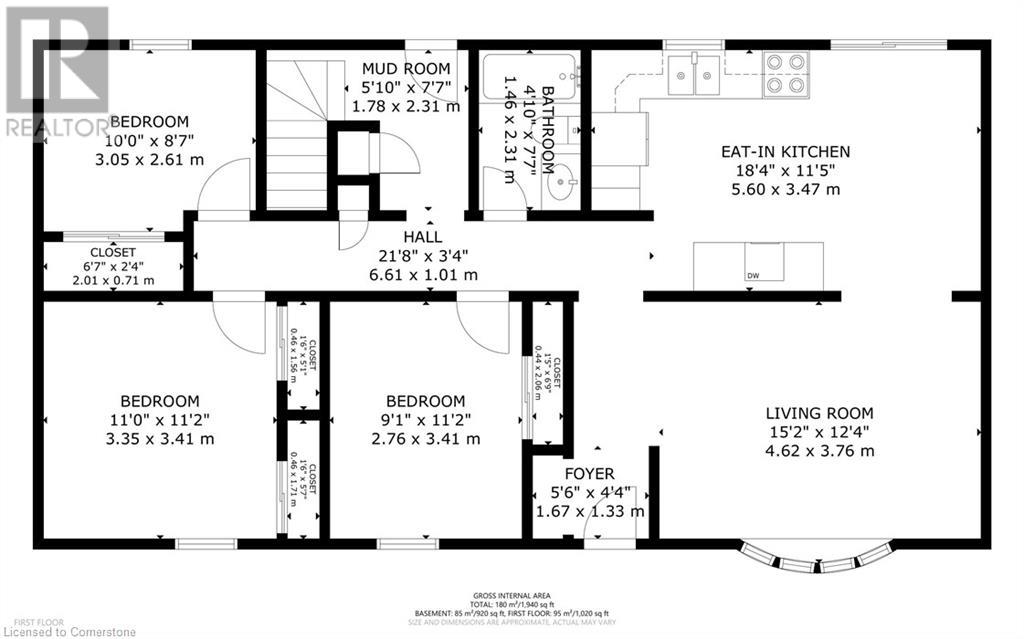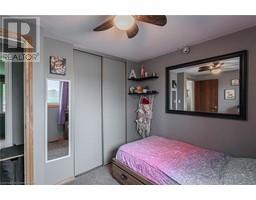3 Bedroom
2 Bathroom
1,510 ft2
Bungalow
Above Ground Pool
Central Air Conditioning
Forced Air
$579,900
Sweet 3 bedroom bungalow on a large rural lot! Pull in to the private, double-wide driveway with ample parking space. A manicured front yard with a tall mature tree and perennial gardens lead to the cozy front porch. Step indoors to the front foyer leading to a spacious living room, bright with natural light from the front window. Enjoy relaxing here as a family or curl up with your favourite book. Next is the eat-in kitchen with plenty of cupboard space, a pretty view of the backyard and sliding doors to the back deck. Down the hall is the 4 piece bathroom, the first two comfortable bedrooms and the primary bedroom with double closets. Make your way to the back of the home to a mudroom with space for coats and shoes and door to the back deck. From here, head downstairs to a secondary retreat in the recreation room complete with bar area. The perfect spot for entertaining or to watch a movie. Also down here is a 3 piece bathroom with laundry area and a utility room with tons of storage space. Looking for more? Check out the gorgeous backyard! Relax on the back deck with panoramic views of the countryside. Cool off in the pool or barbecue and dine outside! Plenty of space for pets to roam, kids to play or garden to make your own personal oasis. Three sheds and a storage unit provide a spot for all those extras in life. This charming home is located just a short drive from Lake Erie, Port Rowan and Simcoe. (id:47351)
Property Details
|
MLS® Number
|
40730196 |
|
Property Type
|
Single Family |
|
Communication Type
|
High Speed Internet |
|
Community Features
|
Quiet Area, School Bus |
|
Features
|
Crushed Stone Driveway, Country Residential, Sump Pump |
|
Parking Space Total
|
6 |
|
Pool Type
|
Above Ground Pool |
|
Structure
|
Shed, Porch |
Building
|
Bathroom Total
|
2 |
|
Bedrooms Above Ground
|
3 |
|
Bedrooms Total
|
3 |
|
Appliances
|
Dishwasher, Refrigerator, Stove |
|
Architectural Style
|
Bungalow |
|
Basement Development
|
Finished |
|
Basement Type
|
Full (finished) |
|
Constructed Date
|
1977 |
|
Construction Style Attachment
|
Detached |
|
Cooling Type
|
Central Air Conditioning |
|
Exterior Finish
|
Aluminum Siding |
|
Fire Protection
|
Smoke Detectors |
|
Fixture
|
Ceiling Fans |
|
Foundation Type
|
Poured Concrete |
|
Heating Fuel
|
Natural Gas |
|
Heating Type
|
Forced Air |
|
Stories Total
|
1 |
|
Size Interior
|
1,510 Ft2 |
|
Type
|
House |
|
Utility Water
|
Municipal Water |
Land
|
Acreage
|
No |
|
Sewer
|
Septic System |
|
Size Frontage
|
133 Ft |
|
Size Total Text
|
1/2 - 1.99 Acres |
|
Zoning Description
|
A (h) |
Rooms
| Level |
Type |
Length |
Width |
Dimensions |
|
Basement |
Utility Room |
|
|
19'6'' x 21'6'' |
|
Basement |
3pc Bathroom |
|
|
9'8'' x 10'5'' |
|
Basement |
Recreation Room |
|
|
31'7'' x 21'6'' |
|
Main Level |
Mud Room |
|
|
5'10'' x 7'7'' |
|
Main Level |
Bedroom |
|
|
10'0'' x 8'7'' |
|
Main Level |
Primary Bedroom |
|
|
11'0'' x 11'2'' |
|
Main Level |
Bedroom |
|
|
9'1'' x 11'2'' |
|
Main Level |
4pc Bathroom |
|
|
4'10'' x 7'7'' |
|
Main Level |
Eat In Kitchen |
|
|
18'4'' x 11'5'' |
|
Main Level |
Living Room |
|
|
15'2'' x 12'4'' |
|
Main Level |
Foyer |
|
|
5'6'' x 4'4'' |
https://www.realtor.ca/real-estate/28346231/294-townline-street-norfolk-county




































































































