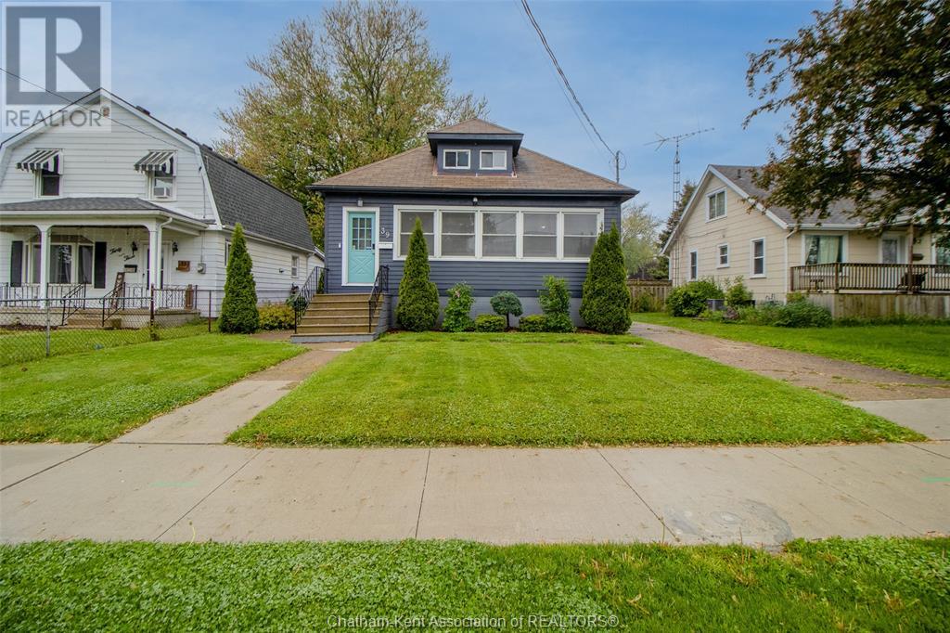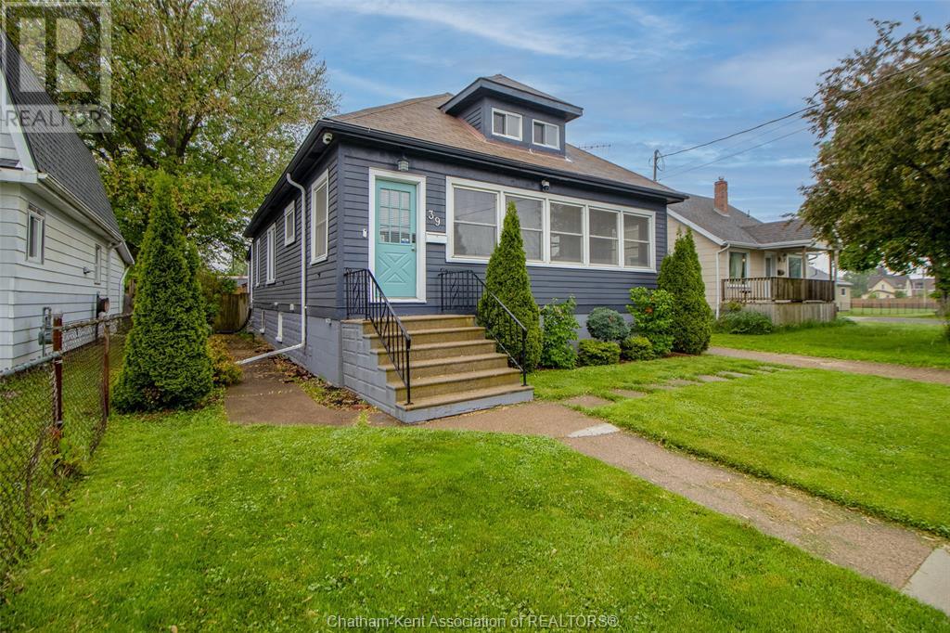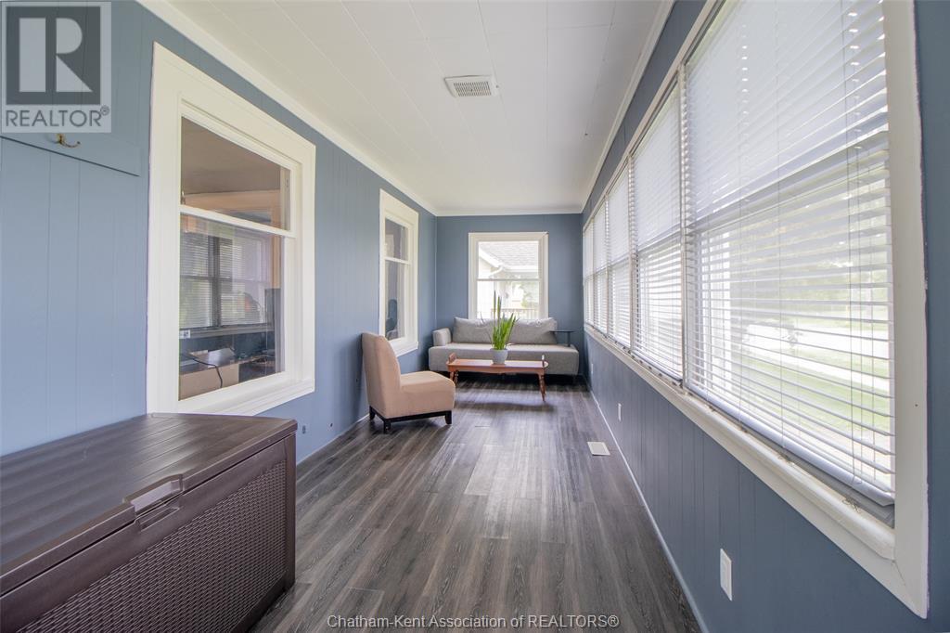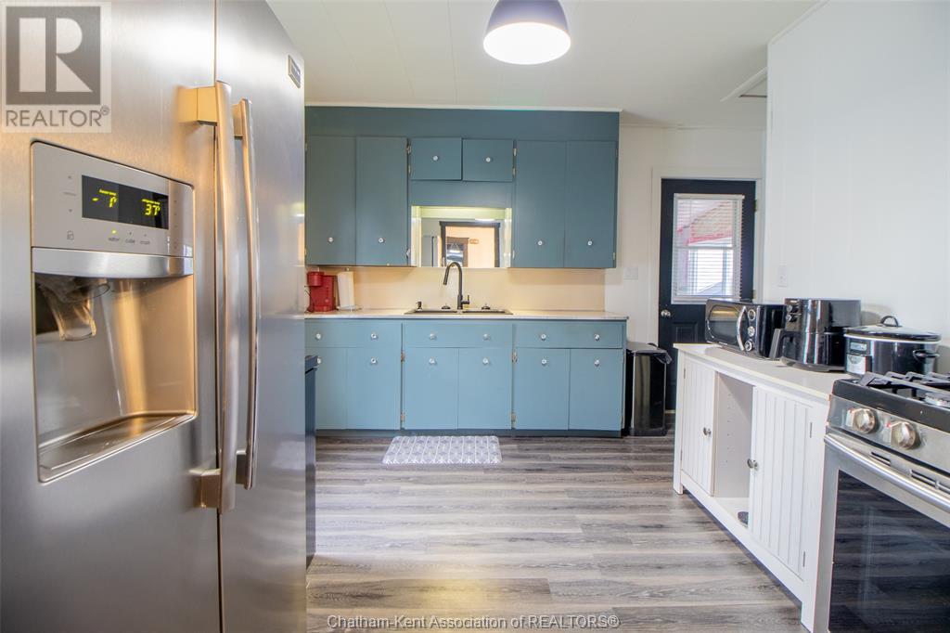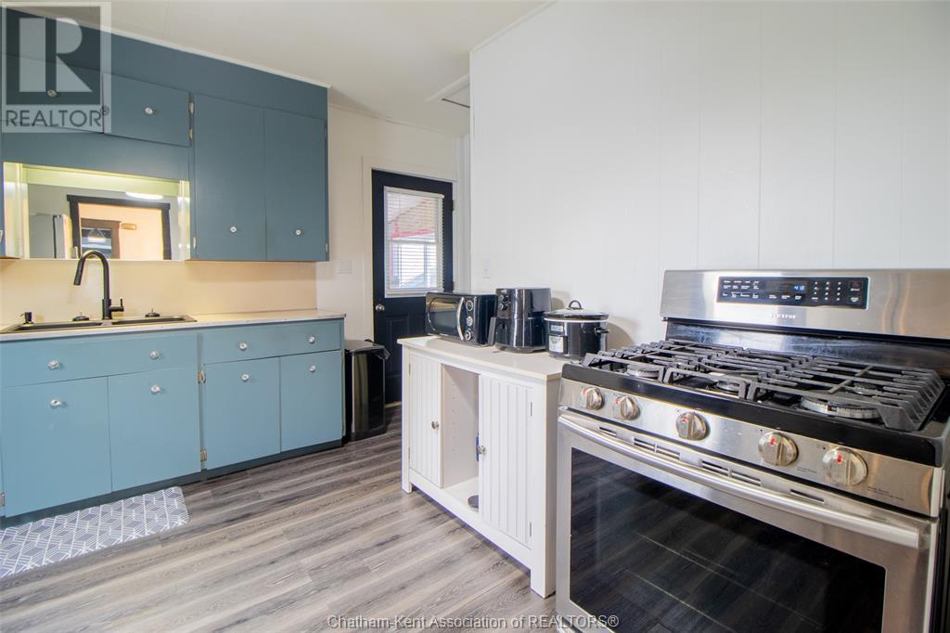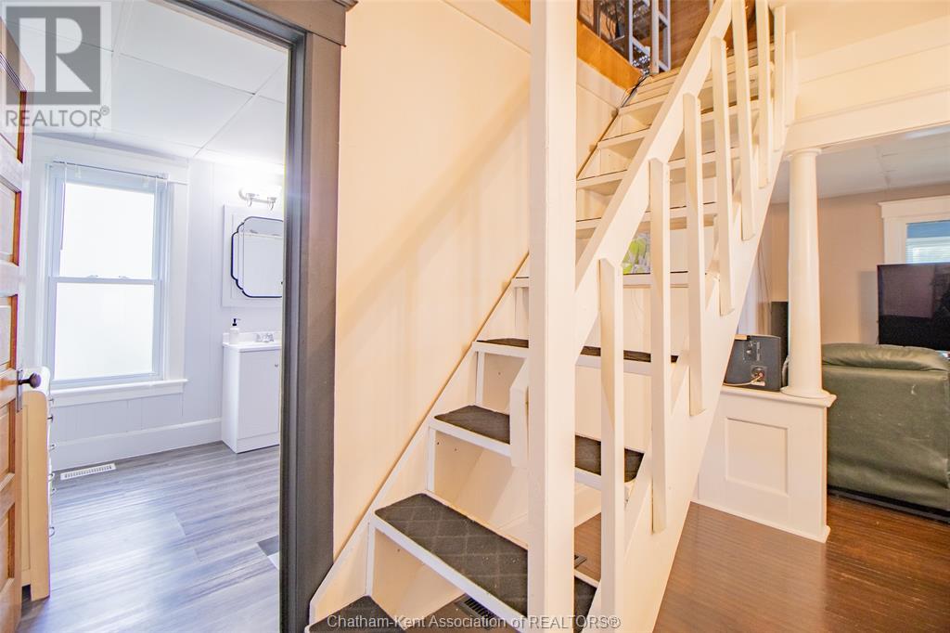3 Bedroom
1 Bathroom
Fully Air Conditioned
Forced Air, Furnace
$289,900
Welcome to 39 Lorne Ave in Wallaceburg — a charming 2+1 bedroom character home full of warmth and updates in a quiet, family-friendly neighbourhood. This move-in ready home features original hardwood floors, classic column details, two bright sunrooms, and a versatile upstairs loft that can serve as a third bedroom, office, or second living space. Recent upgrades include new lighting and interior paint (2023), new electric garage door (2024), garage shingles (2020), furnace, A/C, and windows (2015), updated electrical panel and insulation (2020), plus a new kitchen sink, bathroom vanity, and municipal service lines (2021–2023). Enjoy a fully fenced yard, back deck, and a 1.5 car garage with a clean concrete floor. Walk to parks, schools, the arena, and downtown! (id:47351)
Property Details
|
MLS® Number
|
25012717 |
|
Property Type
|
Single Family |
|
Features
|
Side Driveway |
Building
|
Bathroom Total
|
1 |
|
Bedrooms Above Ground
|
3 |
|
Bedrooms Total
|
3 |
|
Appliances
|
Dryer, Refrigerator, Stove, Washer |
|
Construction Style Attachment
|
Detached |
|
Cooling Type
|
Fully Air Conditioned |
|
Flooring Type
|
Hardwood, Cushion/lino/vinyl |
|
Foundation Type
|
Block |
|
Heating Fuel
|
Natural Gas |
|
Heating Type
|
Forced Air, Furnace |
|
Stories Total
|
2 |
|
Type
|
House |
Parking
Land
|
Acreage
|
No |
|
Size Irregular
|
45x112 |
|
Size Total Text
|
45x112 |
|
Zoning Description
|
Rl3 |
Rooms
| Level |
Type |
Length |
Width |
Dimensions |
|
Second Level |
Other |
28 ft ,4 in |
12 ft ,1 in |
28 ft ,4 in x 12 ft ,1 in |
|
Lower Level |
Storage |
33 ft ,3 in |
25 ft ,4 in |
33 ft ,3 in x 25 ft ,4 in |
|
Main Level |
Foyer |
13 ft ,8 in |
7 ft ,8 in |
13 ft ,8 in x 7 ft ,8 in |
|
Main Level |
4pc Bathroom |
10 ft ,10 in |
8 ft ,7 in |
10 ft ,10 in x 8 ft ,7 in |
|
Main Level |
Bedroom |
11 ft ,4 in |
9 ft ,11 in |
11 ft ,4 in x 9 ft ,11 in |
|
Main Level |
Bedroom |
10 ft ,11 in |
8 ft ,7 in |
10 ft ,11 in x 8 ft ,7 in |
|
Main Level |
Sunroom |
26 ft ,2 in |
7 ft ,6 in |
26 ft ,2 in x 7 ft ,6 in |
|
Main Level |
Kitchen |
12 ft ,8 in |
11 ft ,3 in |
12 ft ,8 in x 11 ft ,3 in |
|
Main Level |
Living Room |
17 ft |
10 ft ,10 in |
17 ft x 10 ft ,10 in |
|
Main Level |
Dining Room |
17 ft |
10 ft ,10 in |
17 ft x 10 ft ,10 in |
https://www.realtor.ca/real-estate/28348436/39-lorne-avenue-wallaceburg
