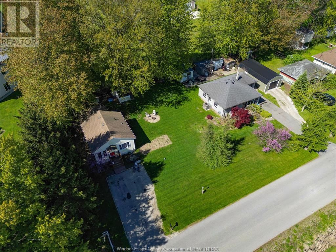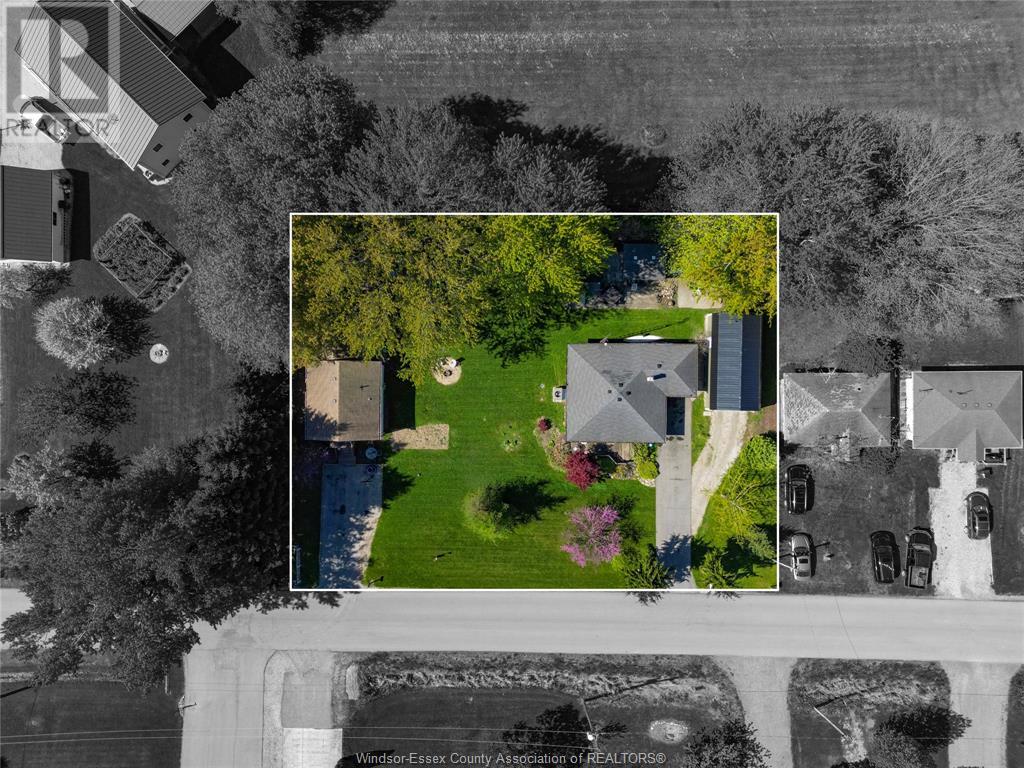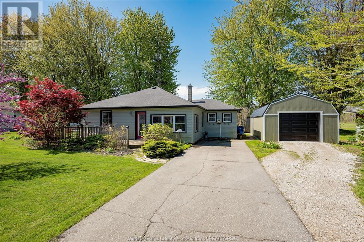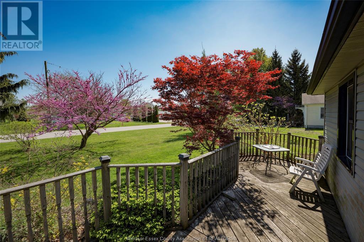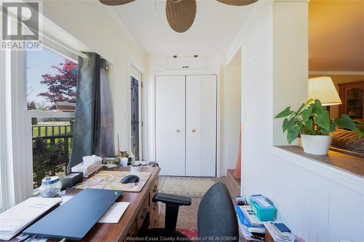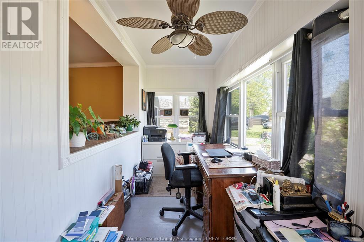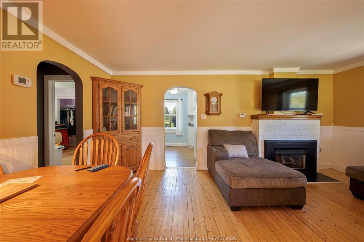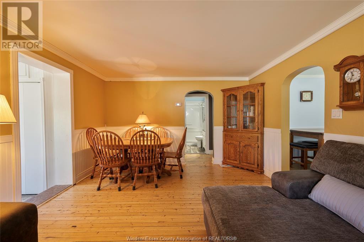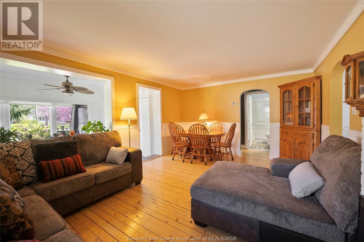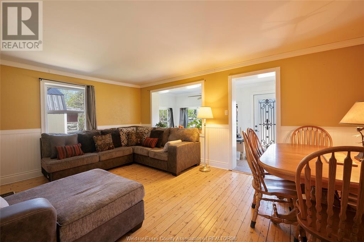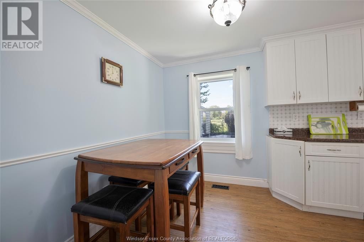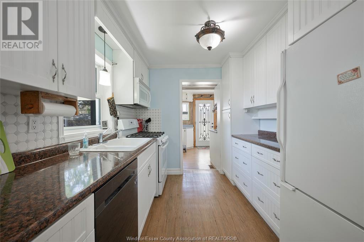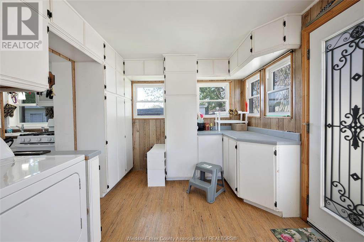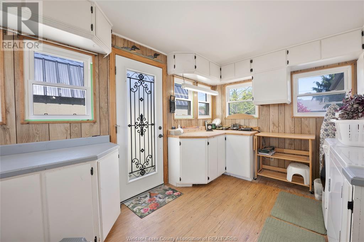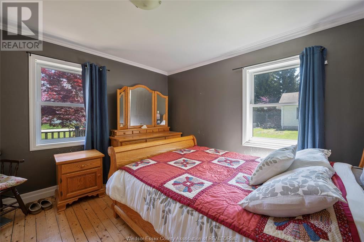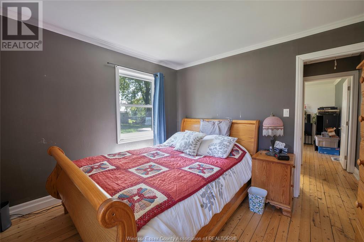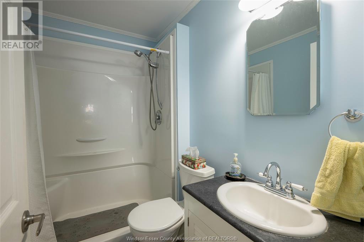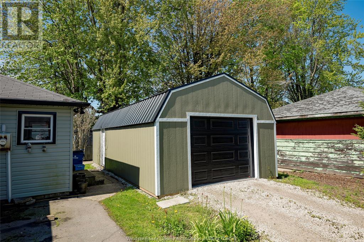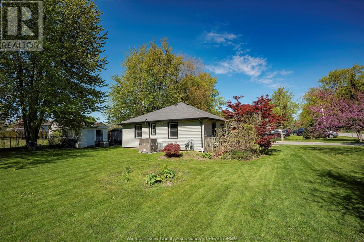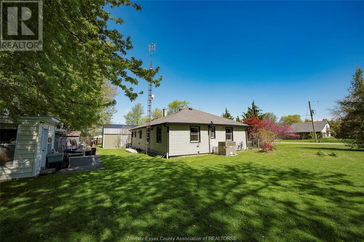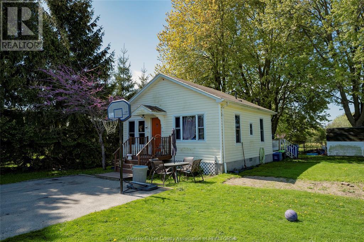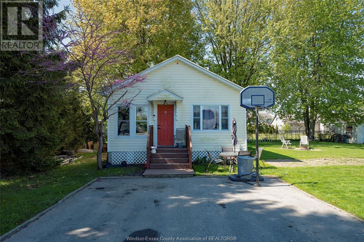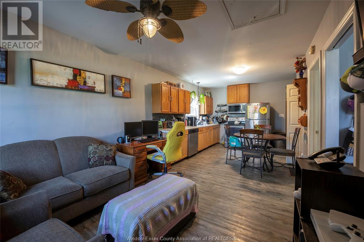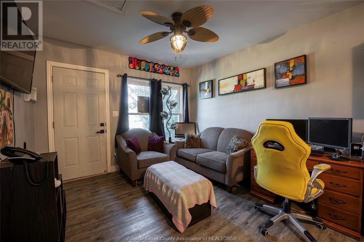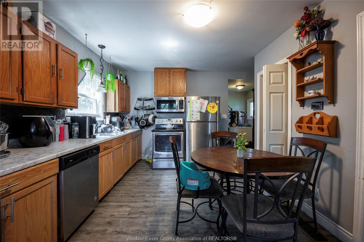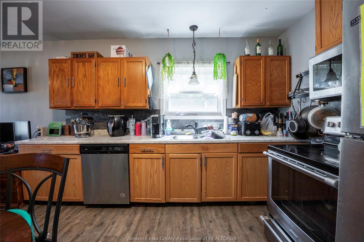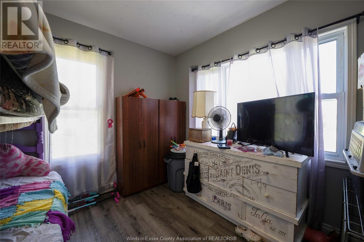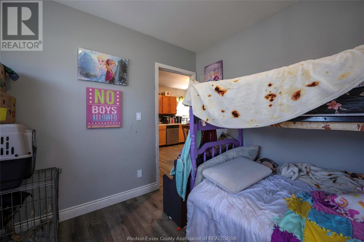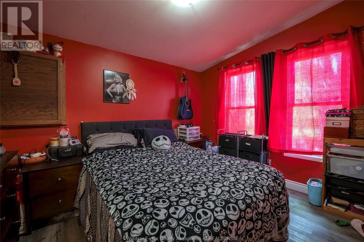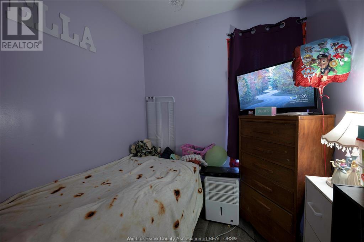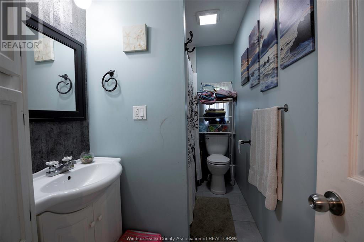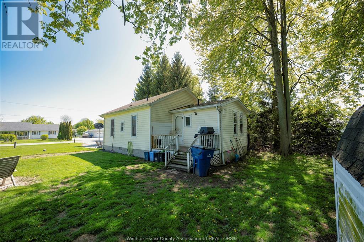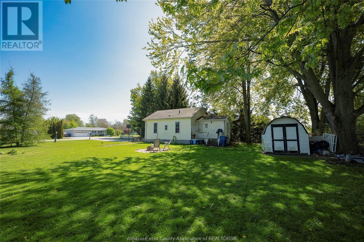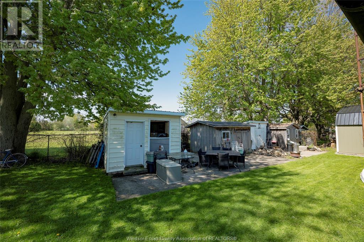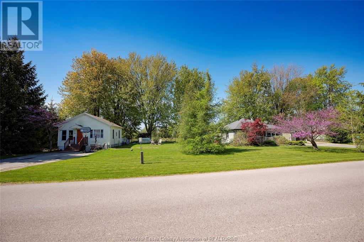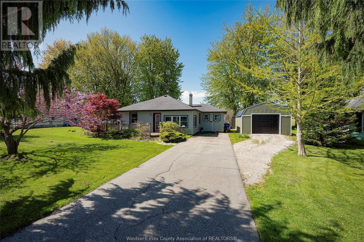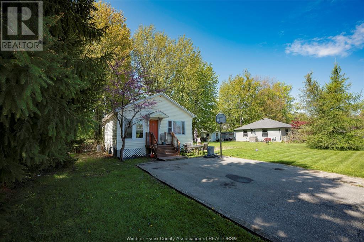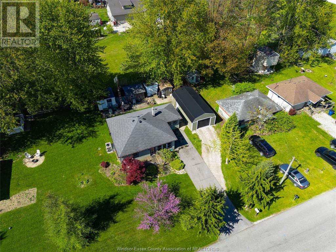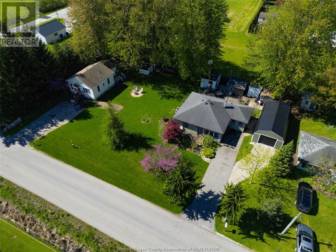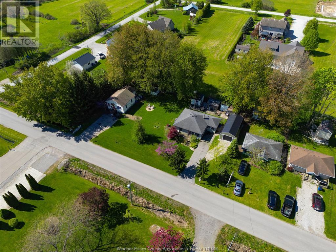Central Air Conditioning
Forced Air, Furnace
$519,000
Unique opportunity to own a versatile property in the charming town of Shrewsbury, just minutes from Blenheim and steps from the public marina on scenic Rondeau Bay. Situated on a single lot, this offering includes two separate houses — perfect for multi-generational living, guest accommodations, or rental income. One home features 2 bedrooms, a cozy gas fireplace, and a combined workshop/laundry room, while the second offers 3 bedrooms with ample living space. A standout feature is the brand new 16' x 32' fully insulated single-car garage built in 2023, complete with a durable steel roof. The property also boasts five storage sheds for all your tools and gear, plus a fire pit — ideal for relaxing evenings outdoors. A rare find in a peaceful lakeside community — don’t miss this incredible investment or lifestyle opportunity! 1 house is tenant occupied, but tenants will be moving out upon property sale. Call today to schedule your private showing! (id:47351)
Property Details
|
MLS® Number
|
25012885 |
|
Property Type
|
Multi-family |
|
Equipment Type
|
Water Heater - Electric, Water Heater - Gas |
|
Rental Equipment Type
|
Water Heater - Electric, Water Heater - Gas |
Building
|
Cooling Type
|
Central Air Conditioning |
|
Exterior Finish
|
Aluminum/vinyl |
|
Flooring Type
|
Ceramic/porcelain, Hardwood, Laminate, Cushion/lino/vinyl |
|
Foundation Type
|
Block, Concrete |
|
Heating Fuel
|
Natural Gas |
|
Heating Type
|
Forced Air, Furnace |
|
Stories Total
|
1 |
|
Type
|
Duplex |
Parking
Land
|
Acreage
|
No |
|
Sewer
|
Septic System |
|
Size Irregular
|
160 Ft X 100 Ft |
|
Size Total Text
|
160 Ft X 100 Ft |
|
Zoning Description
|
Dd1 |
Rooms
| Level |
Type |
Length |
Width |
Dimensions |
|
Main Level |
4pc Bathroom |
|
|
5 x 10 |
|
Main Level |
Other |
|
|
5 x 6 |
|
Main Level |
Laundry Room |
|
|
5 x 5 |
|
Main Level |
Bedroom |
|
|
10 x 7 |
|
Main Level |
Bedroom |
|
|
11.8 x 9.4 |
|
Main Level |
Bedroom |
|
|
10.4 x 10 |
|
Main Level |
Kitchen |
|
|
10 x 10.10 |
|
Main Level |
Living Room/dining Room |
|
|
13 x 10.10 |
|
Main Level |
3pc Bathroom |
|
|
7.3 x 5.4 |
|
Main Level |
Workshop |
|
|
11.4 x 9.8 |
|
Main Level |
Bedroom |
|
|
11.4 x 10.8 |
|
Main Level |
Bedroom |
|
|
11.4 x 10.8 |
|
Main Level |
Kitchen |
|
|
17.2 x 8.10 |
|
Main Level |
Living Room/dining Room |
|
|
17.2 x 12.6 |
|
Main Level |
Foyer |
|
|
13 x 5.4 |
https://www.realtor.ca/real-estate/28356124/32-34-brock-street-shrewsbury
