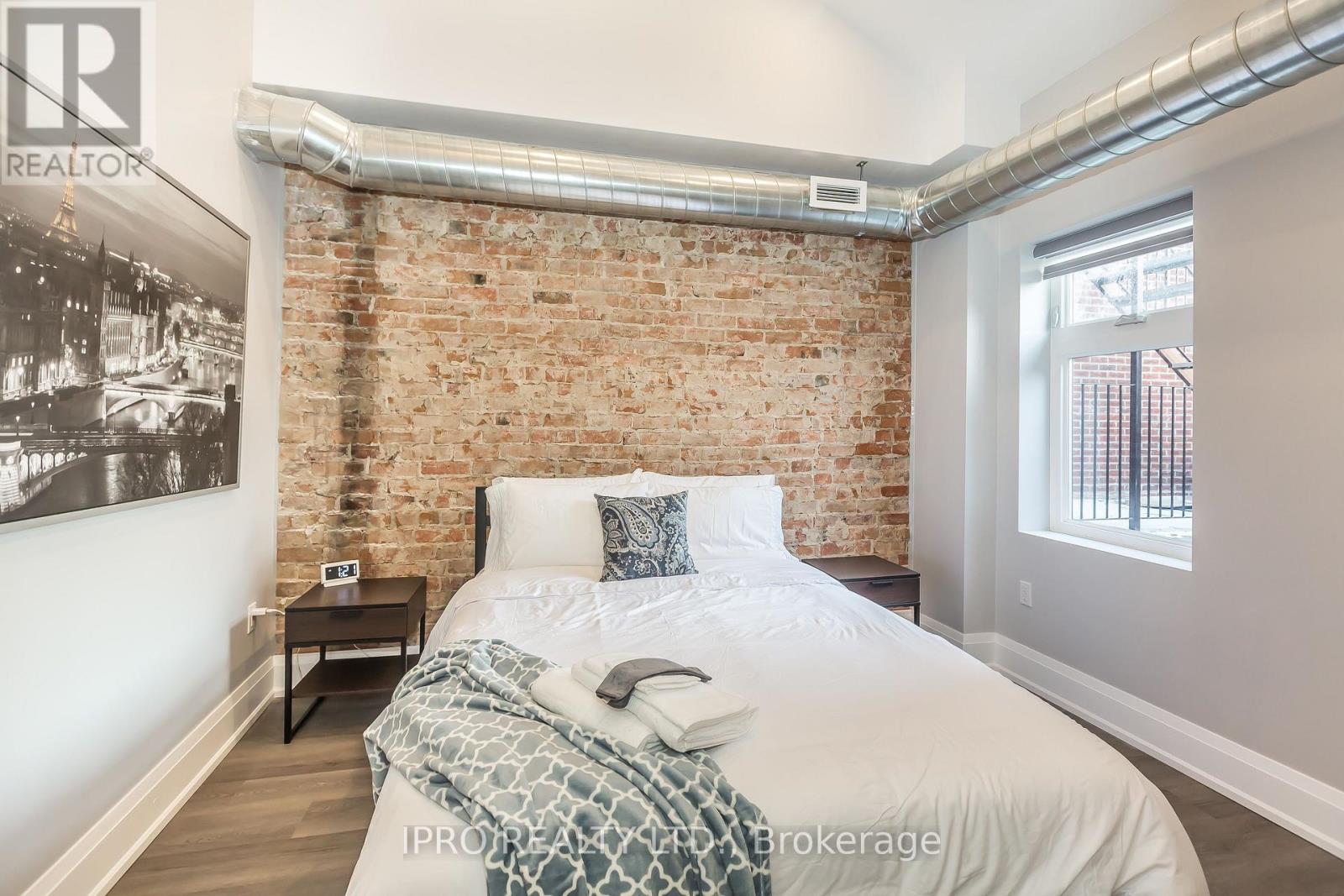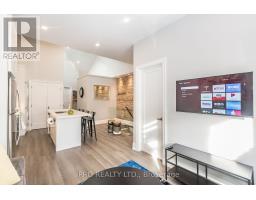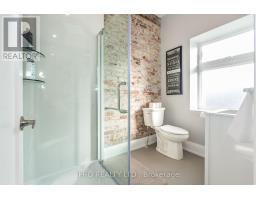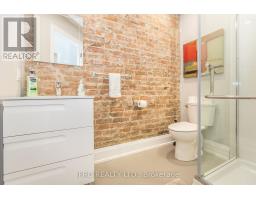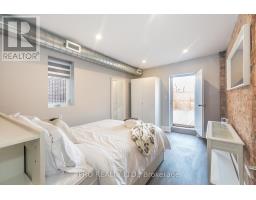2 Bedroom
2 Bathroom
1,100 - 1,500 ft2
Loft
Central Air Conditioning
Forced Air
$3,200 Monthly
Step into the modern loft of your dreams! This exceptional 2-bedroom, 2-bathroom urban retreatis perfectly located in the heart of downtown. With impeccable design, this residence seamlessly combines contemporary luxury with rustic charm, featuring impressive cathedral ceilings and an abundance of natural light. The spacious master suite opens to a private outdoor patio, offering partial views of the iconic CN Tower and the dynamic city skyline - an ideal space to relax and unwind. Perfect for those who value both comfort and convenience, this home boasts a prime location with a perfect 100/100 Walk Score. From trendy cafes andboutique shops to world-class dining and entertainment, everything Toronto has to offer is just steps away. Plus, with heat, building insurance, and water included in the lease, city living has never been easier. Don't miss out on the chance to call this extraordinary loft your new home! (id:47351)
Property Details
|
MLS® Number
|
W12153562 |
|
Property Type
|
Single Family |
|
Community Name
|
South Parkdale |
|
Amenities Near By
|
Hospital, Public Transit, Place Of Worship |
|
Community Features
|
Community Centre |
|
Features
|
Carpet Free, In Suite Laundry |
|
Structure
|
Patio(s) |
|
View Type
|
City View |
Building
|
Bathroom Total
|
2 |
|
Bedrooms Above Ground
|
2 |
|
Bedrooms Total
|
2 |
|
Appliances
|
Dishwasher, Dryer, Stove, Washer, Refrigerator |
|
Architectural Style
|
Loft |
|
Cooling Type
|
Central Air Conditioning |
|
Exterior Finish
|
Brick |
|
Foundation Type
|
Concrete |
|
Heating Fuel
|
Natural Gas |
|
Heating Type
|
Forced Air |
|
Size Interior
|
1,100 - 1,500 Ft2 |
|
Type
|
Other |
|
Utility Water
|
Municipal Water |
Parking
Land
|
Acreage
|
No |
|
Land Amenities
|
Hospital, Public Transit, Place Of Worship |
|
Sewer
|
Sanitary Sewer |
Rooms
| Level |
Type |
Length |
Width |
Dimensions |
|
Second Level |
Kitchen |
|
|
Measurements not available |
|
Second Level |
Family Room |
|
|
Measurements not available |
|
Second Level |
Bathroom |
|
|
Measurements not available |
|
Second Level |
Primary Bedroom |
|
|
Measurements not available |
|
Main Level |
Bathroom |
|
|
Measurements not available |
|
Upper Level |
Bedroom 2 |
|
|
Measurements not available |
https://www.realtor.ca/real-estate/28323920/1a-1220-king-street-w-toronto-south-parkdale-south-parkdale






