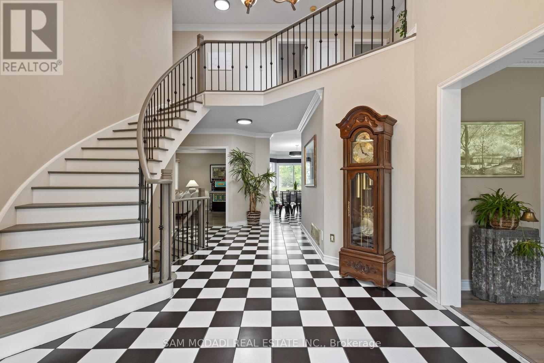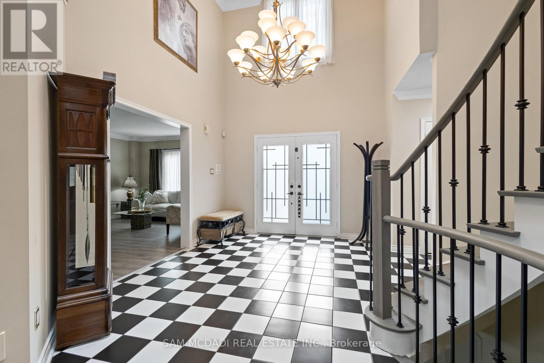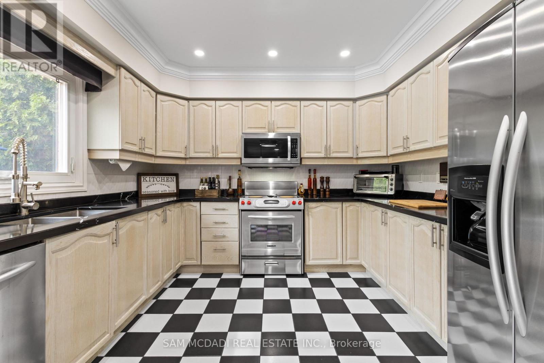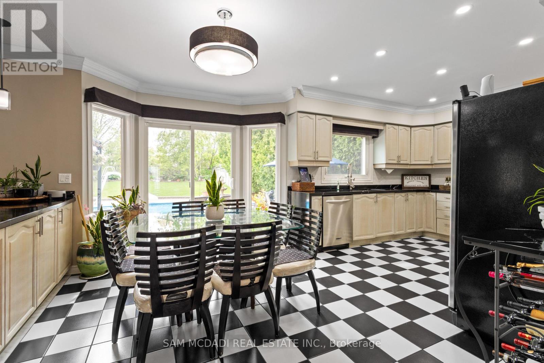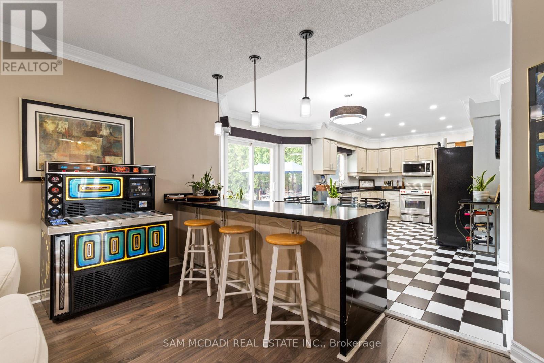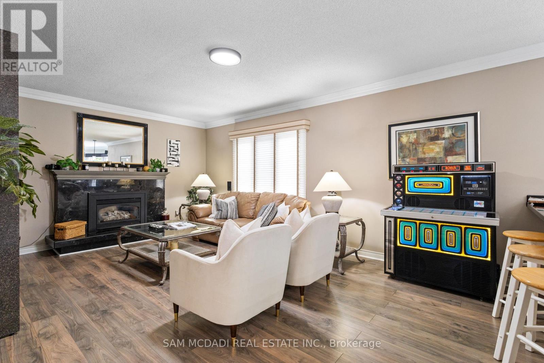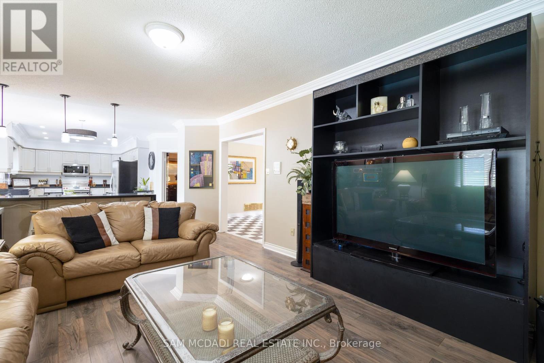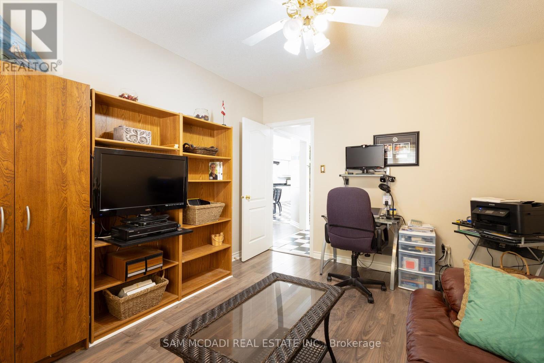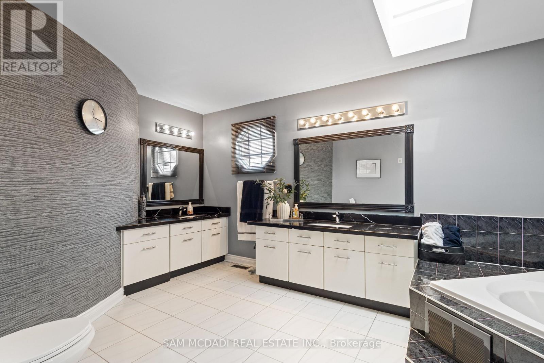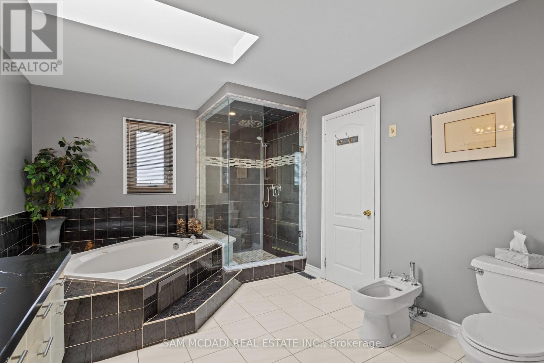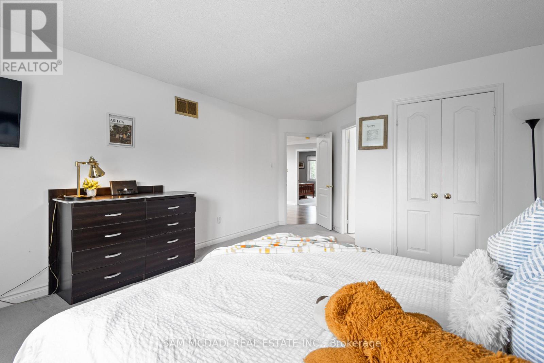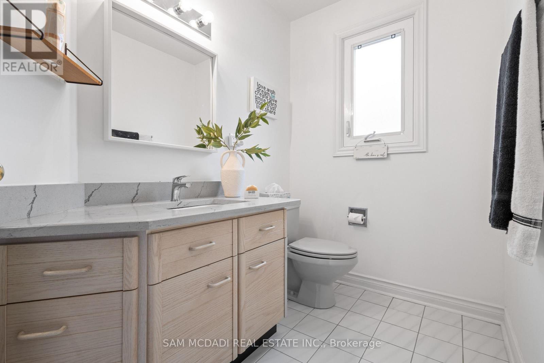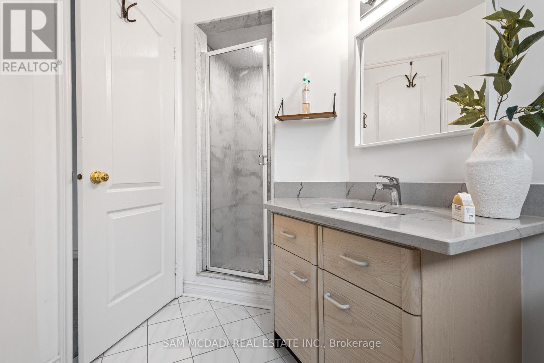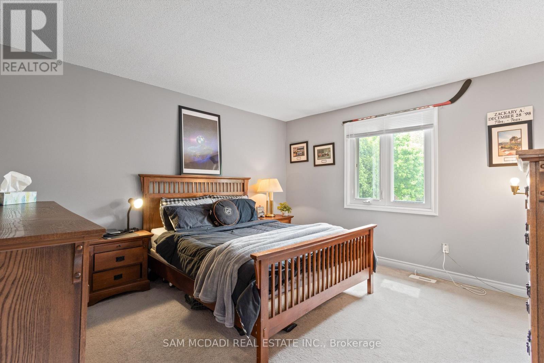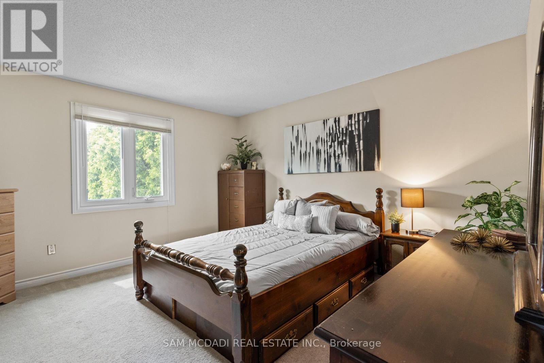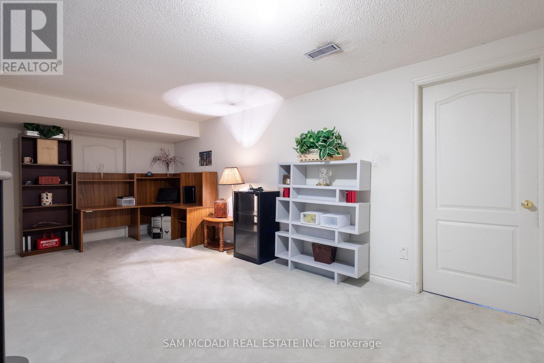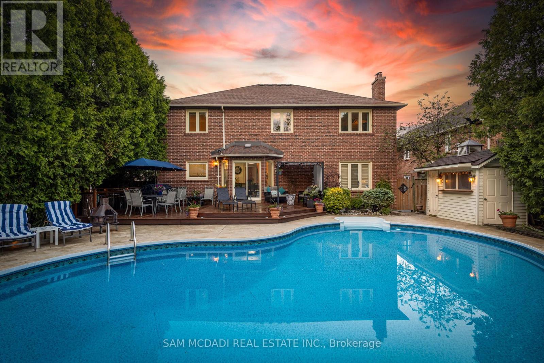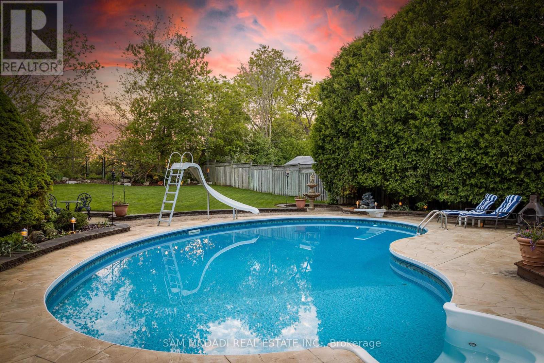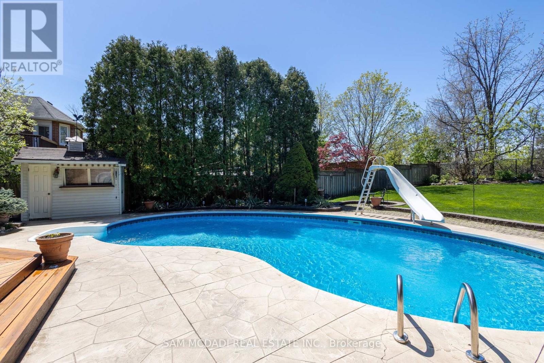4 Bedroom
4 Bathroom
3,500 - 5,000 ft2
Fireplace
Inground Pool
Central Air Conditioning
Forced Air
Landscaped
$2,499,000
Nestled on a rare 62 x 177 ft ravine lot backing onto the Credit River, this executive residence offers over 5,000 sq ft of refined interior and a lifestyle defined by privacy, comfort, and natural beauty. From the moment you arrive, the home makes a lasting impression welcoming you with a dramatic double-height foyer, elegant crown moulding, and expansive windows framing breathtaking year-round views. Perfectly suited for both family living and entertaining, the main level showcases generous principal rooms with layered lighting, faux hardwood and tile flooring, and seamless flow throughout. The upgraded chef's kitchen is the heart of the home, complete with quartz countertops, premium stainless steel appliances, and a sunny breakfast area with open sightlines to the family room. Step outside to your private backyard retreat, where a cedar deck, in-ground saltwater pool (with all-new equipment), irrigation system, and landscape lighting create a resort-inspired setting ideal for summer gatherings or serene evenings under the stars. Upstairs, the primary suite is a true escape, boasting two walk-in closets and a spa-quality 6-piece ensuite with a freestanding tub, double vanities, and a glass shower with tranquil ravine views. A junior suite with its own private bath provides flexible space for guests or teens, while two additional bedrooms share a stylish 4-piece bath.The partially finished basement holds endless potential for a gym, theatre, or in-law suite, with direct access to a rare garage lift allowing space for up to three vehicles. Located in a quiet, family-friendly enclave near acclaimed schools, River Grove Community Centre, Heartland, Square One Shopping Centre, and major highways, this is an unmatched opportunity to own in one of Mississauga's most scenic pockets. (id:47351)
Property Details
|
MLS® Number
|
W12141496 |
|
Property Type
|
Single Family |
|
Community Name
|
East Credit |
|
Amenities Near By
|
Public Transit, Place Of Worship, Schools |
|
Features
|
Ravine, Lighting |
|
Parking Space Total
|
5 |
|
Pool Type
|
Inground Pool |
|
Structure
|
Deck |
Building
|
Bathroom Total
|
4 |
|
Bedrooms Above Ground
|
4 |
|
Bedrooms Total
|
4 |
|
Appliances
|
Dishwasher, Dryer, Garage Door Opener, Microwave, Stove, Washer, Refrigerator |
|
Basement Development
|
Partially Finished |
|
Basement Type
|
Full (partially Finished) |
|
Construction Style Attachment
|
Detached |
|
Cooling Type
|
Central Air Conditioning |
|
Exterior Finish
|
Brick |
|
Fireplace Present
|
Yes |
|
Flooring Type
|
Tile, Laminate, Carpeted |
|
Foundation Type
|
Poured Concrete |
|
Half Bath Total
|
1 |
|
Heating Fuel
|
Natural Gas |
|
Heating Type
|
Forced Air |
|
Stories Total
|
2 |
|
Size Interior
|
3,500 - 5,000 Ft2 |
|
Type
|
House |
|
Utility Water
|
Municipal Water |
Parking
Land
|
Acreage
|
No |
|
Land Amenities
|
Public Transit, Place Of Worship, Schools |
|
Landscape Features
|
Landscaped |
|
Sewer
|
Sanitary Sewer |
|
Size Depth
|
177 Ft ,2 In |
|
Size Frontage
|
62 Ft ,7 In |
|
Size Irregular
|
62.6 X 177.2 Ft |
|
Size Total Text
|
62.6 X 177.2 Ft |
|
Surface Water
|
River/stream |
|
Zoning Description
|
R2 |
Rooms
| Level |
Type |
Length |
Width |
Dimensions |
|
Second Level |
Bedroom 4 |
4.1 m |
6.21 m |
4.1 m x 6.21 m |
|
Second Level |
Primary Bedroom |
4.1 m |
5.48 m |
4.1 m x 5.48 m |
|
Second Level |
Bedroom 2 |
3.87 m |
4.08 m |
3.87 m x 4.08 m |
|
Second Level |
Bedroom 3 |
3.94 m |
4.08 m |
3.94 m x 4.08 m |
|
Main Level |
Kitchen |
3.32 m |
3.44 m |
3.32 m x 3.44 m |
|
Main Level |
Eating Area |
3.06 m |
4.05 m |
3.06 m x 4.05 m |
|
Main Level |
Dining Room |
4.88 m |
4.26 m |
4.88 m x 4.26 m |
|
Main Level |
Living Room |
4.06 m |
5.33 m |
4.06 m x 5.33 m |
|
Main Level |
Family Room |
6.47 m |
4.05 m |
6.47 m x 4.05 m |
|
Main Level |
Office |
4.06 m |
3.37 m |
4.06 m x 3.37 m |
|
Main Level |
Laundry Room |
3 m |
2.9 m |
3 m x 2.9 m |
Utilities
|
Cable
|
Installed |
|
Electricity
|
Installed |
|
Sewer
|
Installed |
https://www.realtor.ca/real-estate/28297426/5465-shorecrest-crescent-mississauga-east-credit-east-credit


