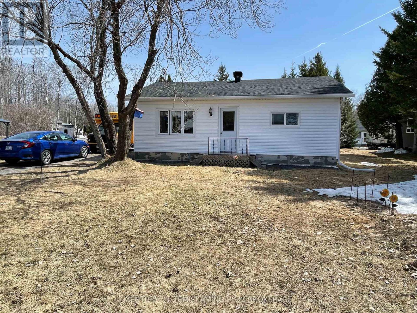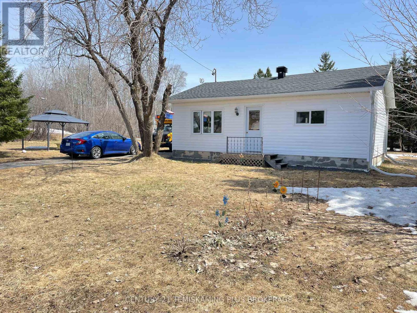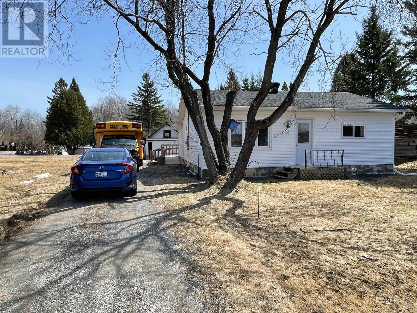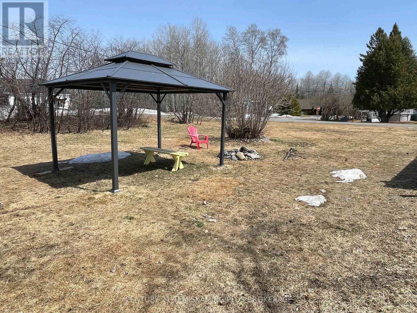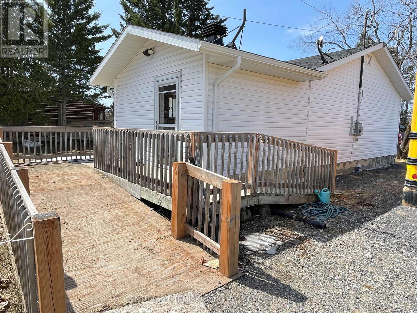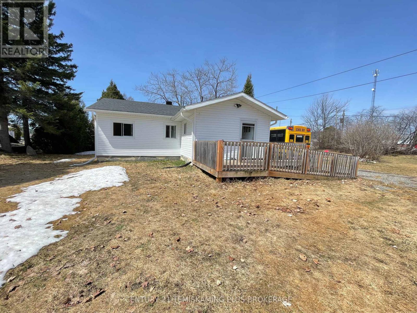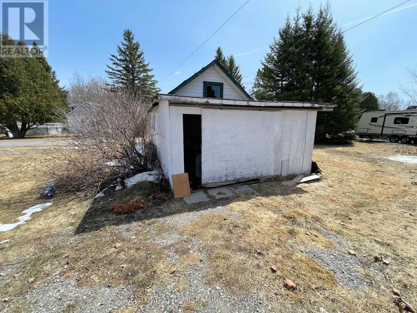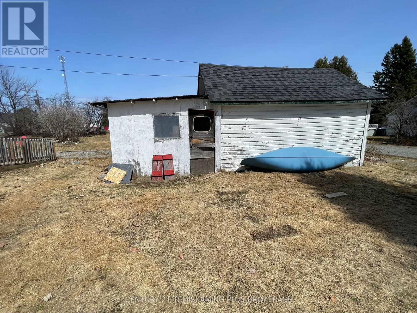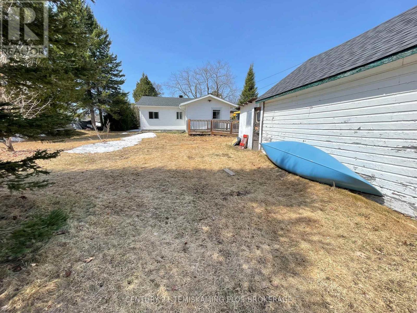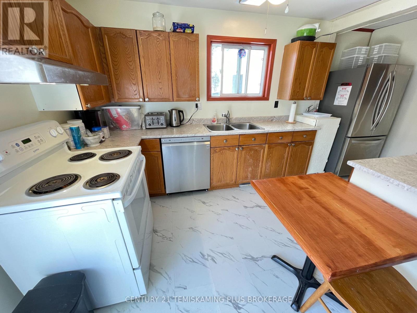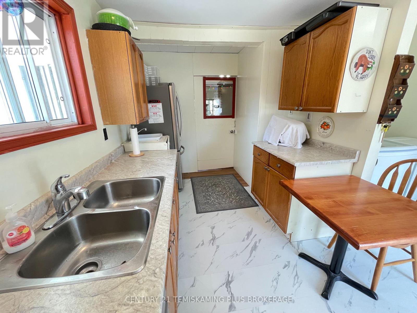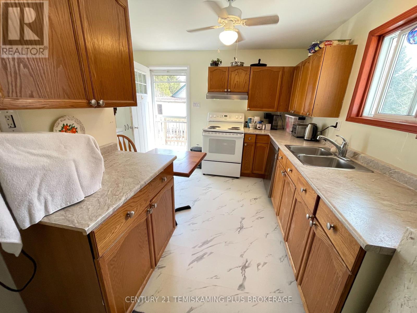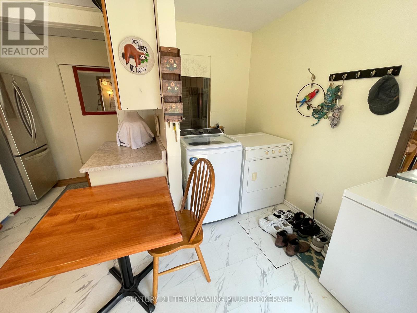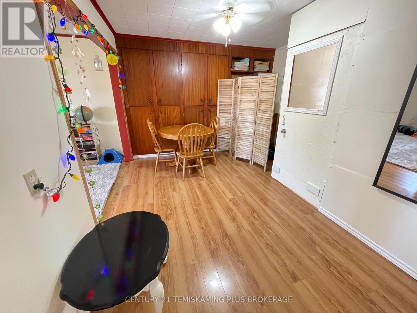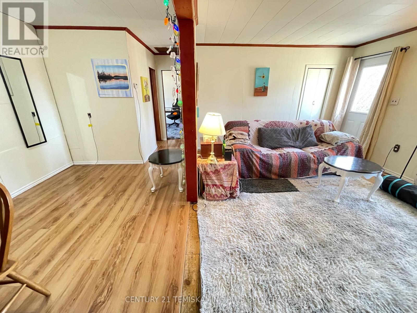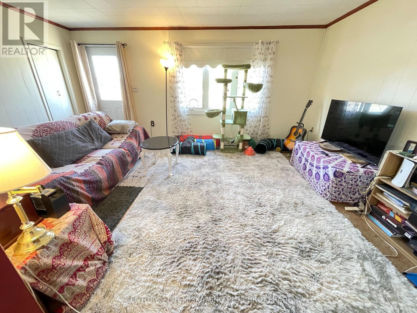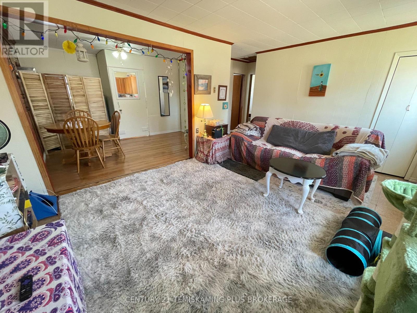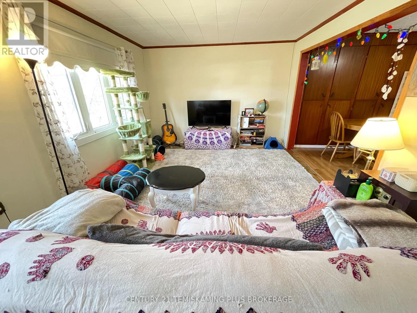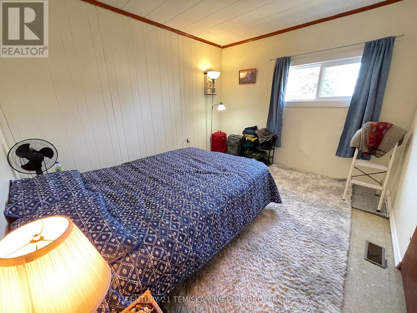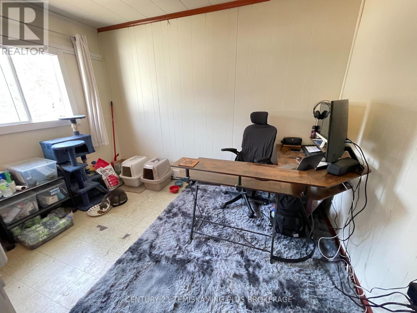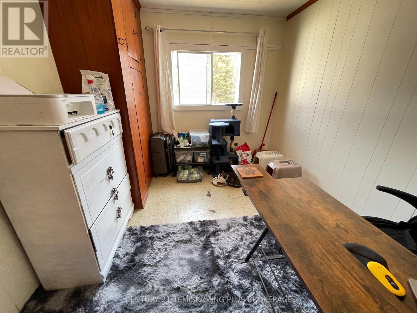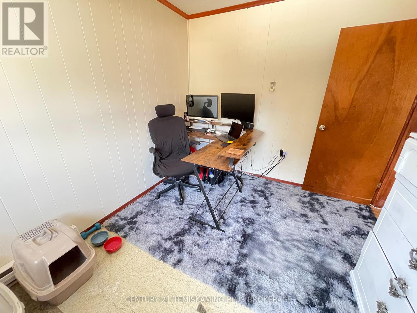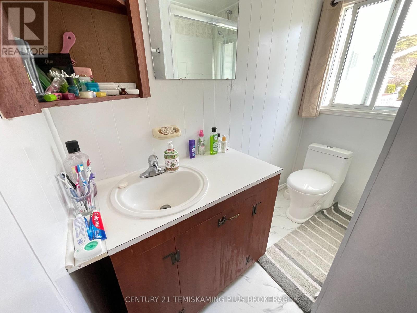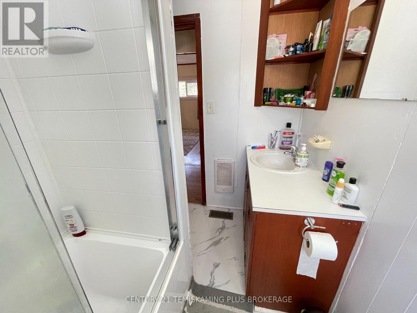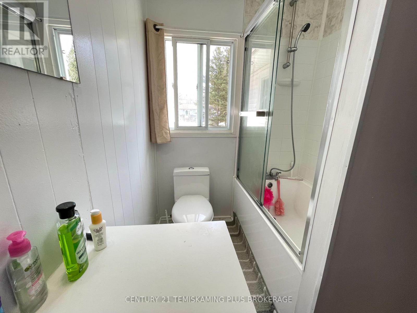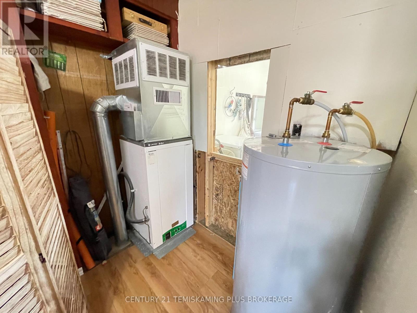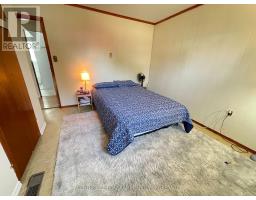2 Bedroom
1 Bathroom
700 - 1,100 ft2
Bungalow
Forced Air
$179,900
This cozy, well-maintained bungalow sits on a generous corner/double lot with both front and rear street access. Thoughtfully updated, it features a wheelchair ramp, an electric furnace and hot water tank (2021), a bright rear kitchen addition (2020), a new main roof (2015), and several updated windows. Located in the quiet community of Latchford, you're just minutes away from world-class fishing on the Montreal River and Bay Lake, and only 20 minutes from Temiskaming Shores for shopping, dining, and all major amenities. (id:47351)
Property Details
|
MLS® Number
|
T12119056 |
|
Property Type
|
Single Family |
|
Features
|
Wheelchair Access |
|
Parking Space Total
|
4 |
Building
|
Bathroom Total
|
1 |
|
Bedrooms Above Ground
|
2 |
|
Bedrooms Total
|
2 |
|
Age
|
51 To 99 Years |
|
Architectural Style
|
Bungalow |
|
Basement Type
|
Crawl Space |
|
Construction Style Attachment
|
Detached |
|
Exterior Finish
|
Vinyl Siding |
|
Foundation Type
|
Unknown |
|
Heating Fuel
|
Electric |
|
Heating Type
|
Forced Air |
|
Stories Total
|
1 |
|
Size Interior
|
700 - 1,100 Ft2 |
|
Type
|
House |
|
Utility Water
|
Municipal Water |
Parking
Land
|
Acreage
|
No |
|
Sewer
|
Sanitary Sewer |
|
Size Depth
|
131 Ft ,9 In |
|
Size Frontage
|
132 Ft |
|
Size Irregular
|
132 X 131.8 Ft |
|
Size Total Text
|
132 X 131.8 Ft|under 1/2 Acre |
|
Zoning Description
|
R |
Rooms
| Level |
Type |
Length |
Width |
Dimensions |
|
Main Level |
Dining Room |
3.81 m |
3.35 m |
3.81 m x 3.35 m |
|
Main Level |
Kitchen |
3.81 m |
3.35 m |
3.81 m x 3.35 m |
|
Main Level |
Living Room |
3.5 m |
5.02 m |
3.5 m x 5.02 m |
|
Main Level |
Primary Bedroom |
3.5 m |
3.04 m |
3.5 m x 3.04 m |
|
Main Level |
Bedroom 2 |
2.74 m |
3.35 m |
2.74 m x 3.35 m |
Utilities
|
Electricity
|
Installed |
|
Sewer
|
Installed |
https://www.realtor.ca/real-estate/28248806/62-empire-street-latchford
