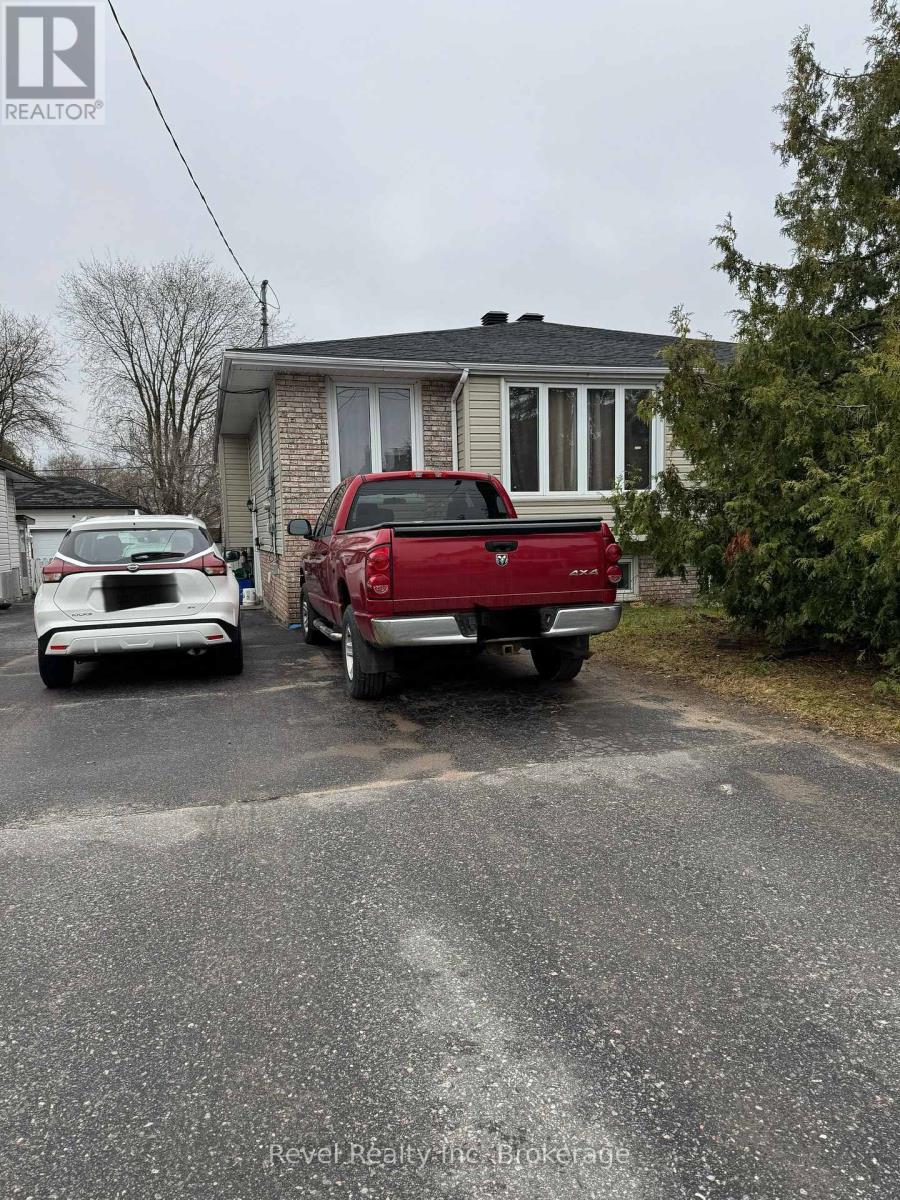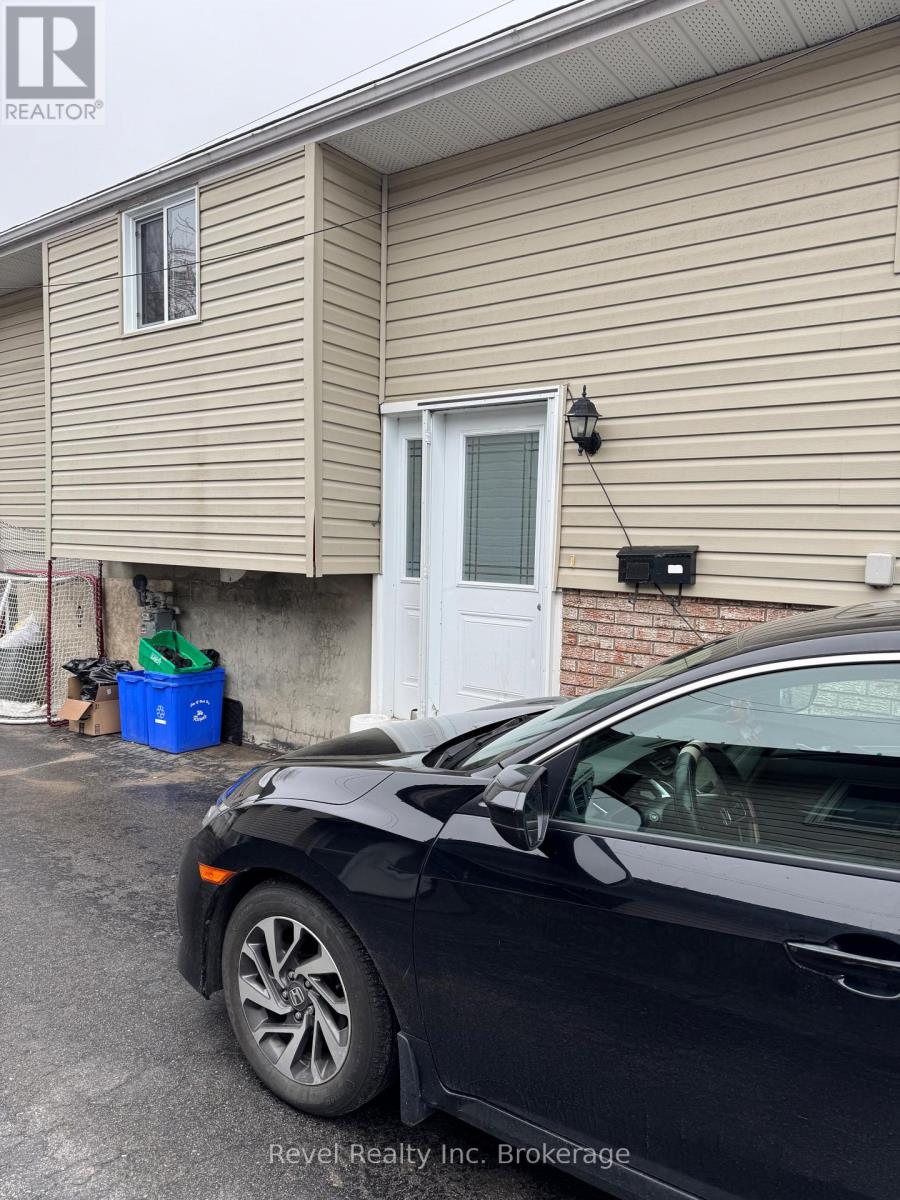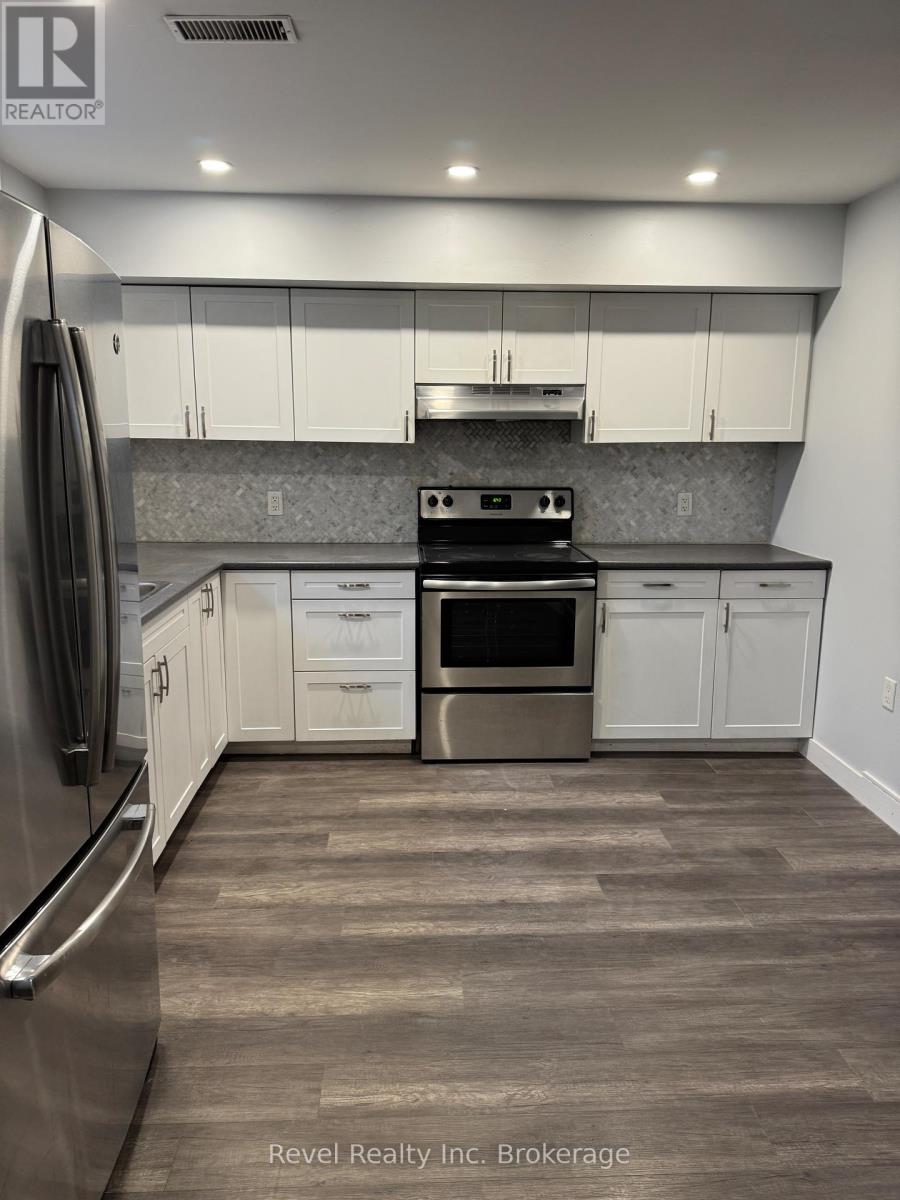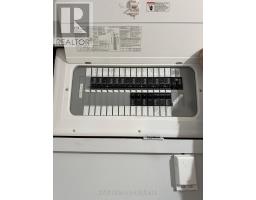5 Bedroom
2 Bathroom
700 - 1,100 ft2
Raised Bungalow
Central Air Conditioning
Forced Air
Waterfront
$428,000
This well-maintained semi-detached bungalow offers great income potential with a 3-bed, 1-bath main floor unit currently rented for $1,260.50 per month inclusive to long-term tenants who'd love to stay. The freshly renovated lower unit is vacant and features 2 bedrooms, a full bath, private entrance, white kitchen, and separate laundry ideal for rental income or extended family. Outside, enjoy a spacious fenced backyard with a deck and BBQ area, two storage sheds, and plenty of parking. Conveniently located close to shopping, schools, parks, public transit, and the bike path. (id:47351)
Property Details
|
MLS® Number
|
X12120004 |
|
Property Type
|
Single Family |
|
Community Name
|
Central |
|
Amenities Near By
|
Public Transit, Schools |
|
Community Features
|
School Bus |
|
Features
|
Level Lot |
|
Parking Space Total
|
5 |
|
Structure
|
Shed |
|
Water Front Type
|
Waterfront |
Building
|
Bathroom Total
|
2 |
|
Bedrooms Above Ground
|
3 |
|
Bedrooms Below Ground
|
2 |
|
Bedrooms Total
|
5 |
|
Age
|
51 To 99 Years |
|
Appliances
|
Water Meter, Dishwasher, Dryer, Stove, Washer, Refrigerator |
|
Architectural Style
|
Raised Bungalow |
|
Basement Development
|
Finished |
|
Basement Features
|
Separate Entrance |
|
Basement Type
|
N/a (finished) |
|
Construction Style Attachment
|
Semi-detached |
|
Cooling Type
|
Central Air Conditioning |
|
Exterior Finish
|
Brick, Vinyl Siding |
|
Flooring Type
|
Laminate, Vinyl, Ceramic |
|
Foundation Type
|
Block |
|
Heating Fuel
|
Natural Gas |
|
Heating Type
|
Forced Air |
|
Stories Total
|
1 |
|
Size Interior
|
700 - 1,100 Ft2 |
|
Type
|
House |
|
Utility Water
|
Municipal Water |
Parking
Land
|
Acreage
|
No |
|
Land Amenities
|
Public Transit, Schools |
|
Sewer
|
Sanitary Sewer |
|
Size Depth
|
125 Ft |
|
Size Frontage
|
30 Ft |
|
Size Irregular
|
30 X 125 Ft |
|
Size Total Text
|
30 X 125 Ft |
|
Zoning Description
|
R3 |
Rooms
| Level |
Type |
Length |
Width |
Dimensions |
|
Lower Level |
Kitchen |
5.52 m |
3.26 m |
5.52 m x 3.26 m |
|
Lower Level |
Utility Room |
3.35 m |
1.52 m |
3.35 m x 1.52 m |
|
Lower Level |
Bedroom 4 |
2.71 m |
3.2 m |
2.71 m x 3.2 m |
|
Lower Level |
Bedroom 5 |
3.87 m |
2.23 m |
3.87 m x 2.23 m |
|
Lower Level |
Living Room |
4.61 m |
3.17 m |
4.61 m x 3.17 m |
|
Lower Level |
Bathroom |
3.5 m |
1.56 m |
3.5 m x 1.56 m |
|
Main Level |
Living Room |
7.35 m |
3.08 m |
7.35 m x 3.08 m |
|
Main Level |
Kitchen |
4.91 m |
2.17 m |
4.91 m x 2.17 m |
|
Main Level |
Bathroom |
2.47 m |
1.46 m |
2.47 m x 1.46 m |
|
Main Level |
Bedroom |
3.69 m |
2.47 m |
3.69 m x 2.47 m |
|
Main Level |
Bedroom 2 |
2.99 m |
3.05 m |
2.99 m x 3.05 m |
|
Main Level |
Bedroom 3 |
2.96 m |
2.44 m |
2.96 m x 2.44 m |
Utilities
|
Cable
|
Installed |
|
Electricity
|
Installed |
|
Sewer
|
Installed |
https://www.realtor.ca/real-estate/28250529/162-princess-street-e-north-bay-central-central




































