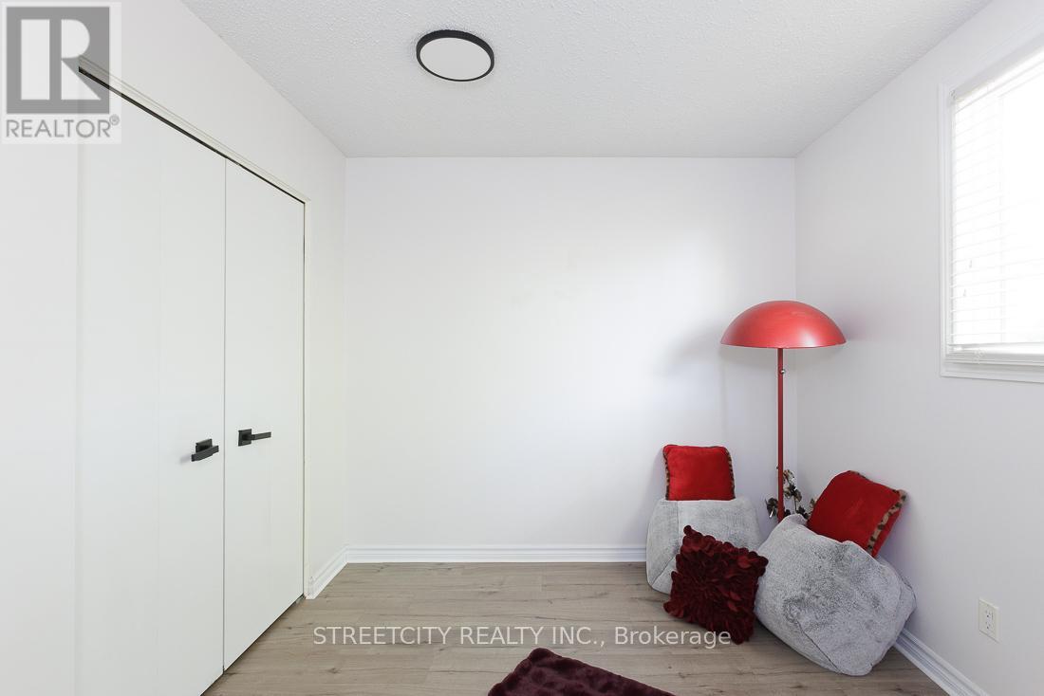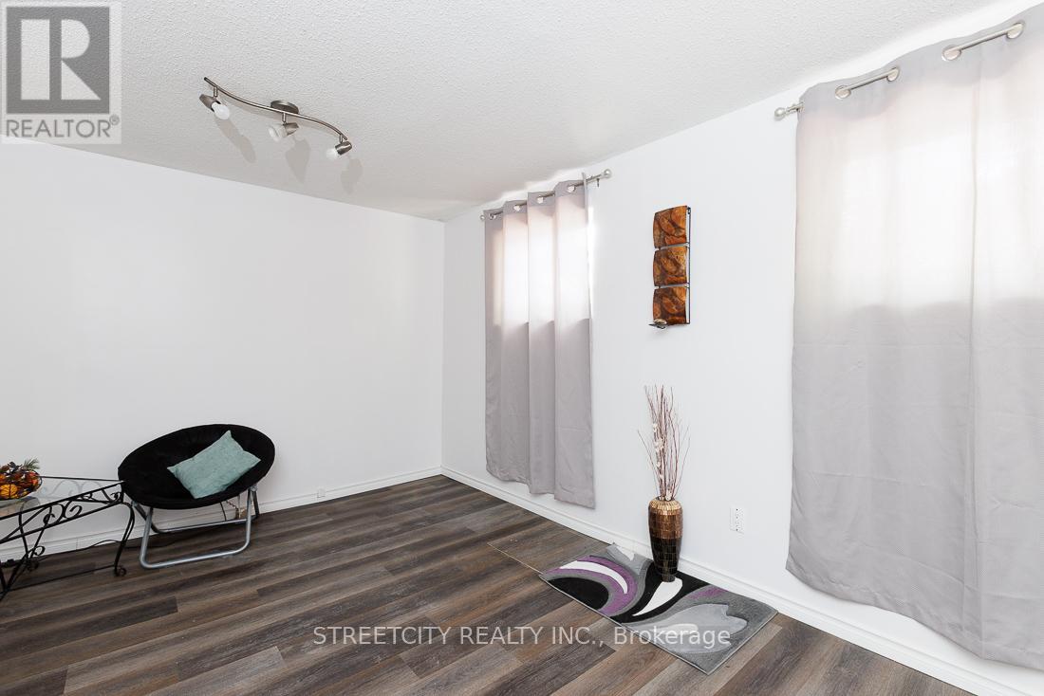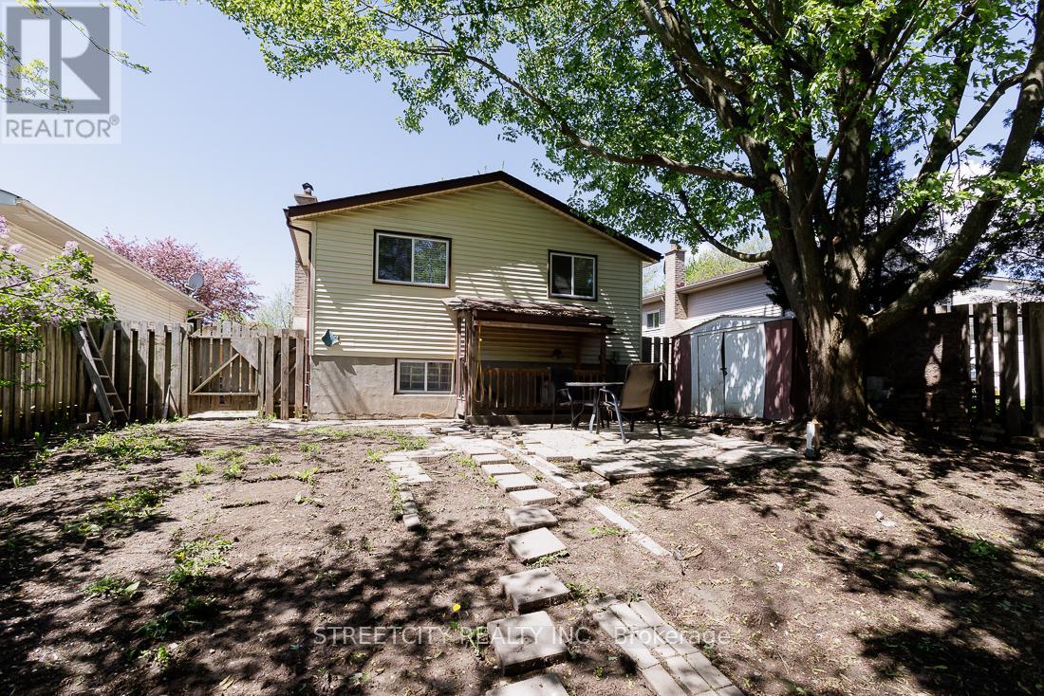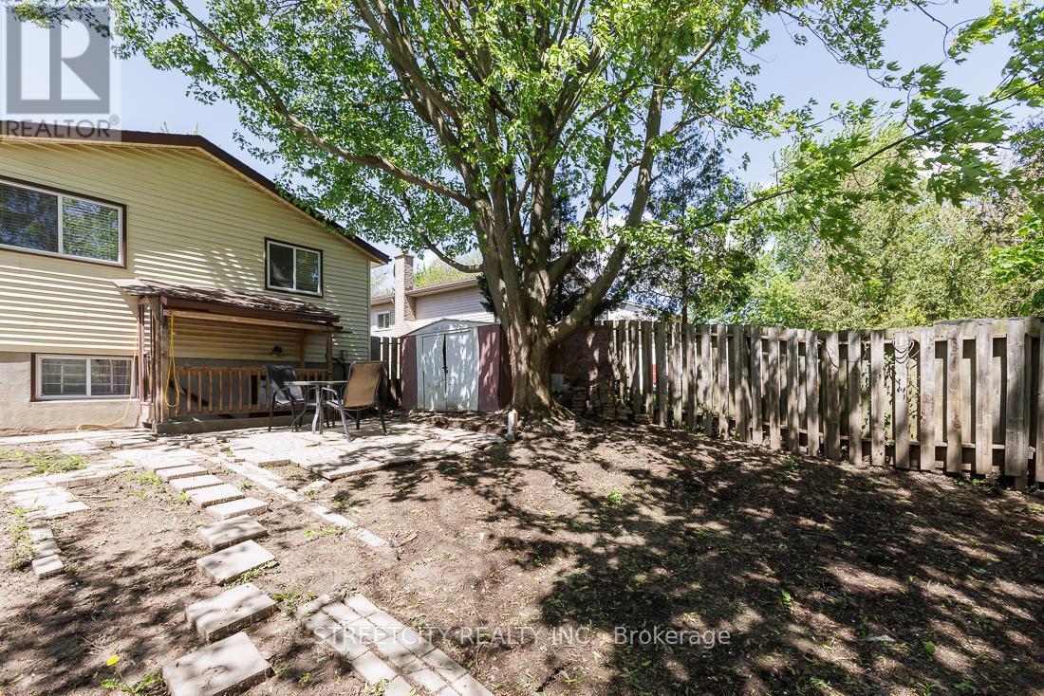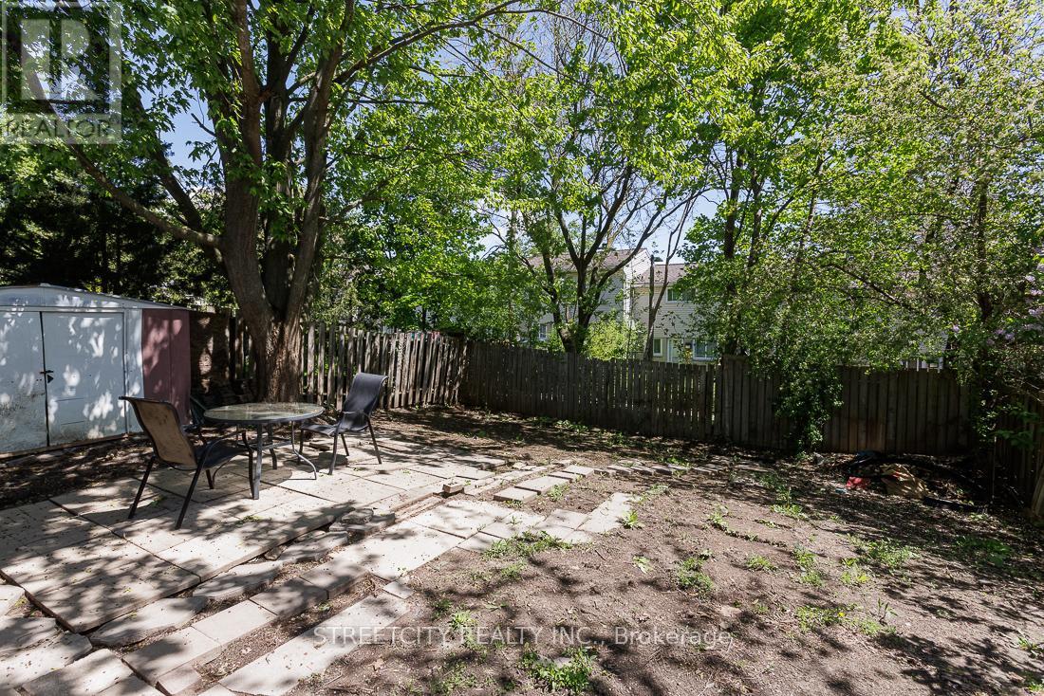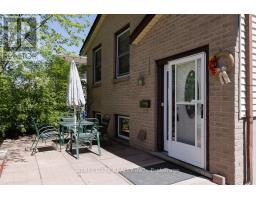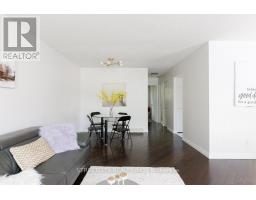3 Bedroom
2 Bathroom
700 - 1,100 ft2
Raised Bungalow
Fireplace
Central Air Conditioning
Forced Air
$599,900
Excellent North-West London location, close to amenities, schools, UWO, shopping malls, parks &trails , quiet, mature neighborhood. Currently tenanted ,possession terms negotiable.. Perfect for young families, retirees, investors. This raised bungalow offers an attractive layout, lots of natural light, 2+ 1 bedrooms, an open concept living/dining room, separate entrance to the lower level (potential extra income) , a generous backyard and much more! (id:47351)
Property Details
|
MLS® Number
|
X12141771 |
|
Property Type
|
Single Family |
|
Community Name
|
North I |
|
Features
|
Flat Site, Lane, Dry, Carpet Free |
|
Parking Space Total
|
2 |
Building
|
Bathroom Total
|
2 |
|
Bedrooms Above Ground
|
2 |
|
Bedrooms Below Ground
|
1 |
|
Bedrooms Total
|
3 |
|
Age
|
31 To 50 Years |
|
Appliances
|
Dishwasher, Dryer, Stove, Washer, Refrigerator |
|
Architectural Style
|
Raised Bungalow |
|
Basement Development
|
Finished |
|
Basement Features
|
Separate Entrance |
|
Basement Type
|
N/a (finished) |
|
Construction Style Attachment
|
Detached |
|
Cooling Type
|
Central Air Conditioning |
|
Exterior Finish
|
Brick Facing, Vinyl Siding |
|
Fireplace Present
|
Yes |
|
Foundation Type
|
Poured Concrete |
|
Half Bath Total
|
1 |
|
Heating Fuel
|
Natural Gas |
|
Heating Type
|
Forced Air |
|
Stories Total
|
1 |
|
Size Interior
|
700 - 1,100 Ft2 |
|
Type
|
House |
|
Utility Water
|
Municipal Water |
Parking
Land
|
Acreage
|
No |
|
Sewer
|
Sanitary Sewer |
|
Size Depth
|
100 Ft ,3 In |
|
Size Frontage
|
40 Ft ,1 In |
|
Size Irregular
|
40.1 X 100.3 Ft |
|
Size Total Text
|
40.1 X 100.3 Ft |
|
Zoning Description
|
R1-4 |
Rooms
| Level |
Type |
Length |
Width |
Dimensions |
|
Lower Level |
Bedroom 3 |
4.6 m |
3.33 m |
4.6 m x 3.33 m |
|
Lower Level |
Recreational, Games Room |
7.29 m |
3.96 m |
7.29 m x 3.96 m |
|
Main Level |
Living Room |
4.95 m |
3.43 m |
4.95 m x 3.43 m |
|
Main Level |
Kitchen |
3.63 m |
2.82 m |
3.63 m x 2.82 m |
|
Main Level |
Dining Room |
3.56 m |
2.44 m |
3.56 m x 2.44 m |
|
Main Level |
Primary Bedroom |
3.89 m |
3.51 m |
3.89 m x 3.51 m |
|
Main Level |
Bedroom 2 |
3.45 m |
2.74 m |
3.45 m x 2.74 m |
https://www.realtor.ca/real-estate/28297648/112-ardsley-crescent-london-north-north-i-north-i















