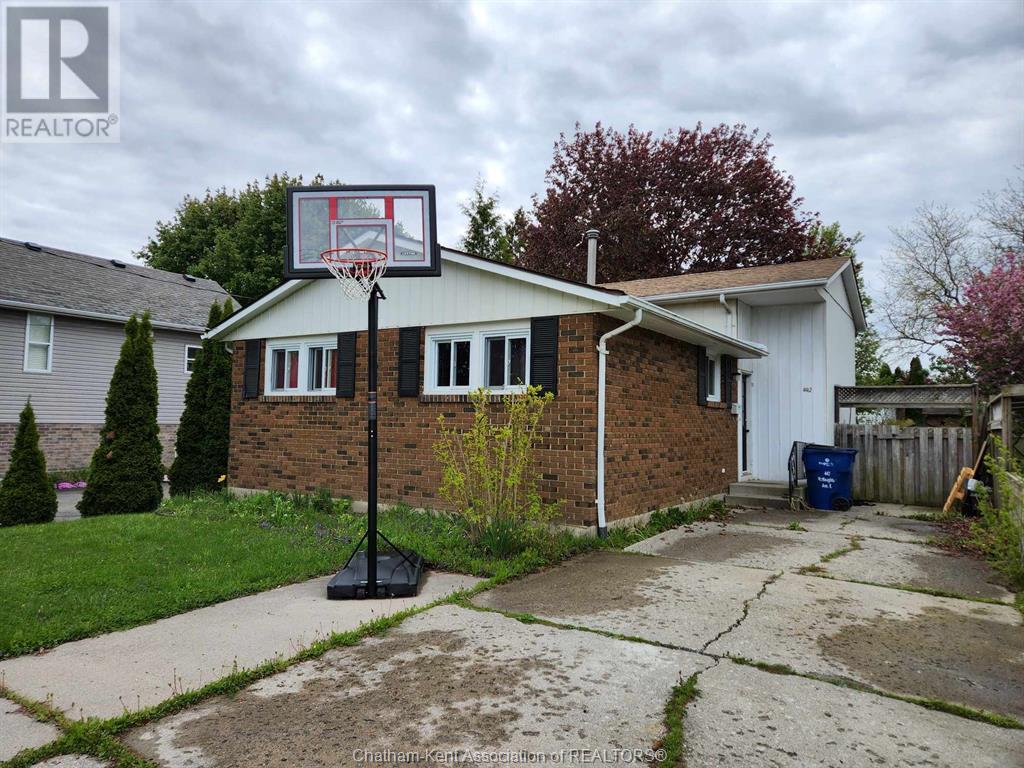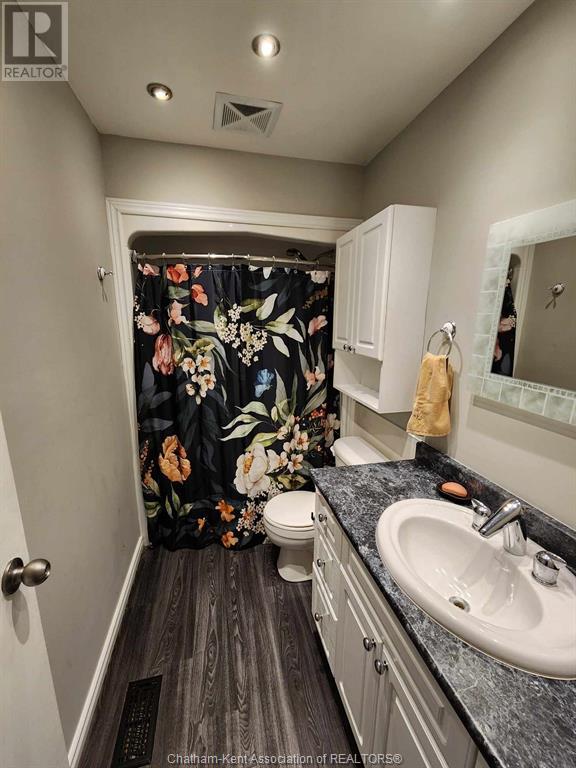442 Mc Naughton Avenue East Chatham, Ontario N7L 2G9
3 Bedroom
1 Bathroom
3 Level
Central Air Conditioning
Forced Air, Furnace
$2,100 Monthly
For rent: 3 bedroom 3 level back-split home on deep lot with large spacious and fenced-in backyard. Home is located in excellent school district, close to shopping and amenities. There are three bedrooms and one full bath plus bonus family room in lower level. ** First and last months rent is required along with a credit check, references, and application. $2100 per month, plus utilities (hydro and gas) ** Tenant to supply own washer/dryer. (id:47351)
Property Details
| MLS® Number | 25011676 |
| Property Type | Single Family |
| Features | Concrete Driveway |
Building
| Bathroom Total | 1 |
| Bedrooms Above Ground | 3 |
| Bedrooms Total | 3 |
| Architectural Style | 3 Level |
| Construction Style Split Level | Backsplit |
| Cooling Type | Central Air Conditioning |
| Exterior Finish | Aluminum/vinyl, Brick |
| Flooring Type | Laminate |
| Foundation Type | Concrete |
| Heating Fuel | Natural Gas |
| Heating Type | Forced Air, Furnace |
Land
| Acreage | No |
| Size Irregular | 40 X 164 / 0.151 Ac |
| Size Total Text | 40 X 164 / 0.151 Ac|under 1/4 Acre |
| Zoning Description | Res |
Rooms
| Level | Type | Length | Width | Dimensions |
|---|---|---|---|---|
| Second Level | Dining Room | 9 ft | 10 ft | 9 ft x 10 ft |
| Second Level | Kitchen | 9 ft | 9 ft ,6 in | 9 ft x 9 ft ,6 in |
| Second Level | Living Room | 11 ft | 17 ft | 11 ft x 17 ft |
| Lower Level | Utility Room | 9 ft | 10 ft ,6 in | 9 ft x 10 ft ,6 in |
| Lower Level | Recreation Room | 19 ft | 12 ft ,6 in | 19 ft x 12 ft ,6 in |
| Main Level | Bedroom | 8 ft | 9 ft ,5 in | 8 ft x 9 ft ,5 in |
| Main Level | Bedroom | 11 ft | 8 ft | 11 ft x 8 ft |
| Main Level | Primary Bedroom | 12 ft | 9 ft | 12 ft x 9 ft |
https://www.realtor.ca/real-estate/28302360/442-mc-naughton-avenue-east-chatham




























