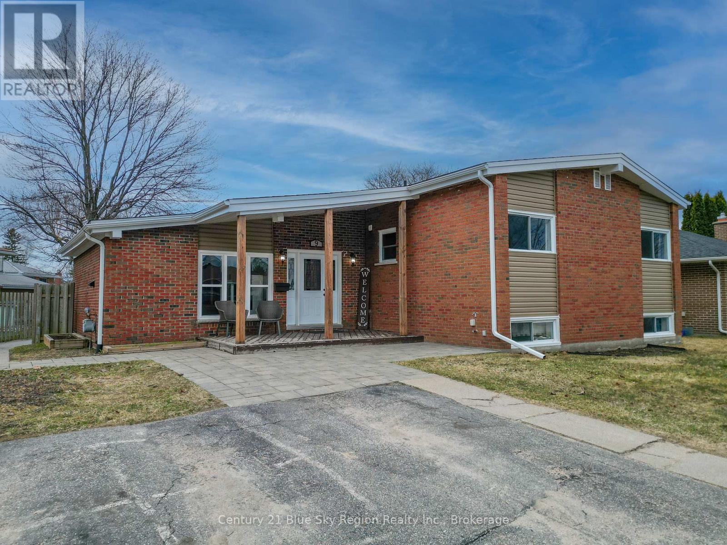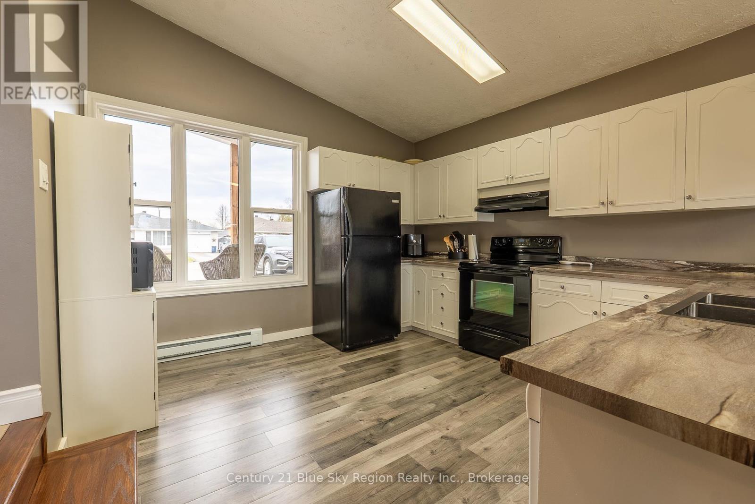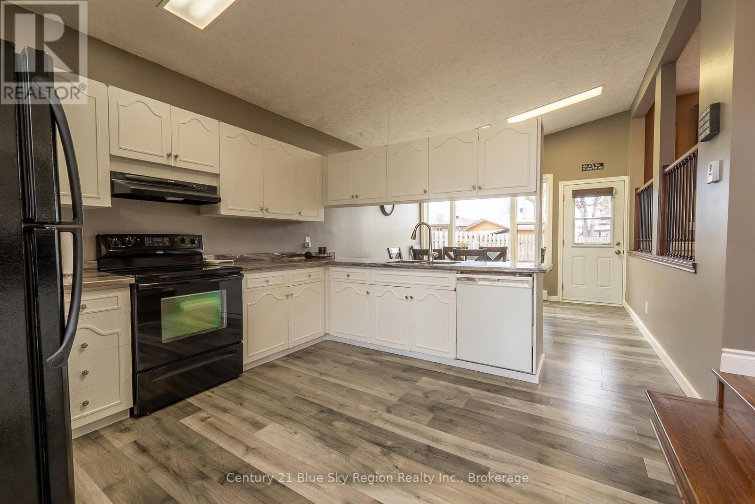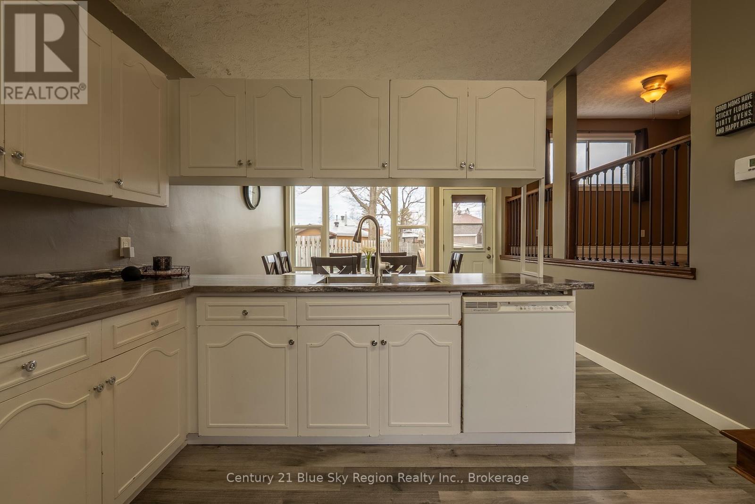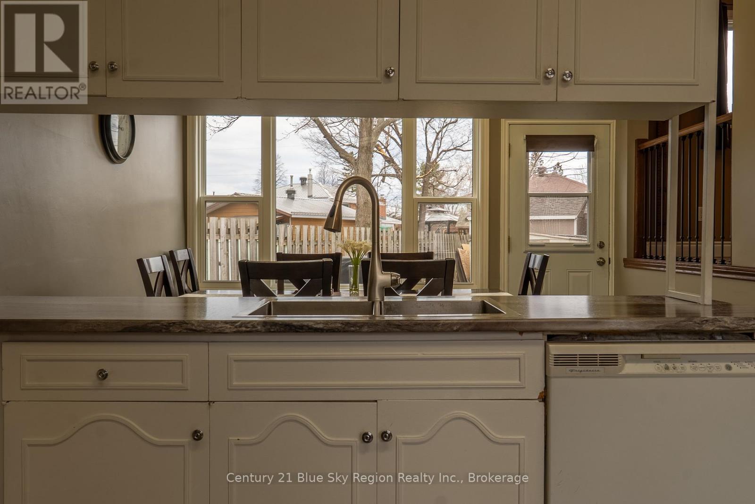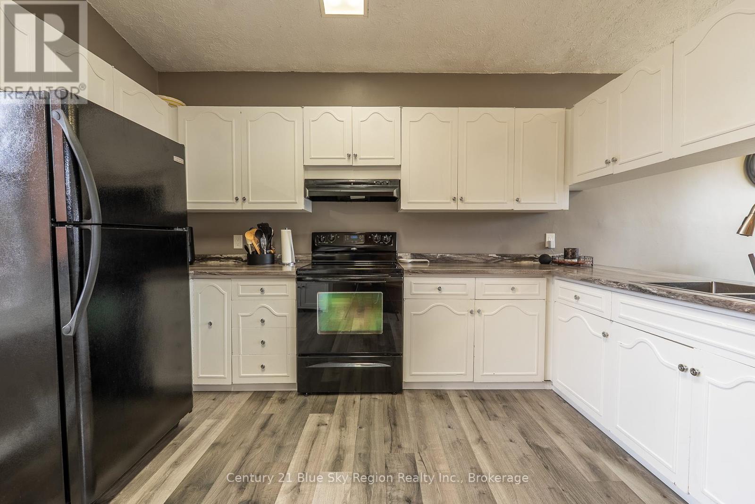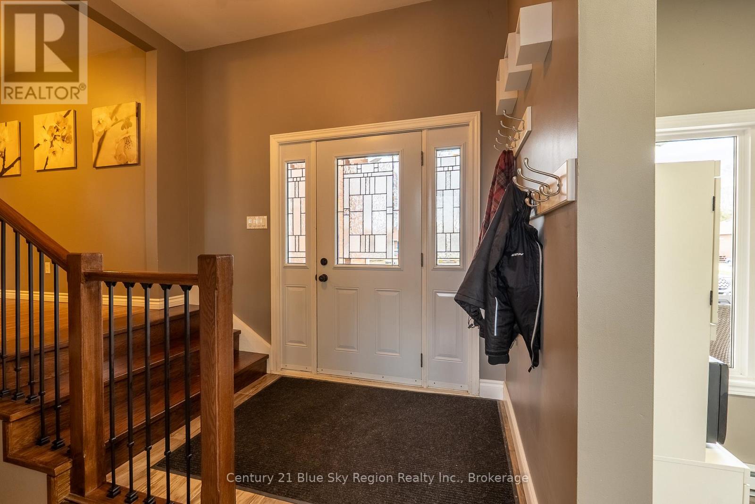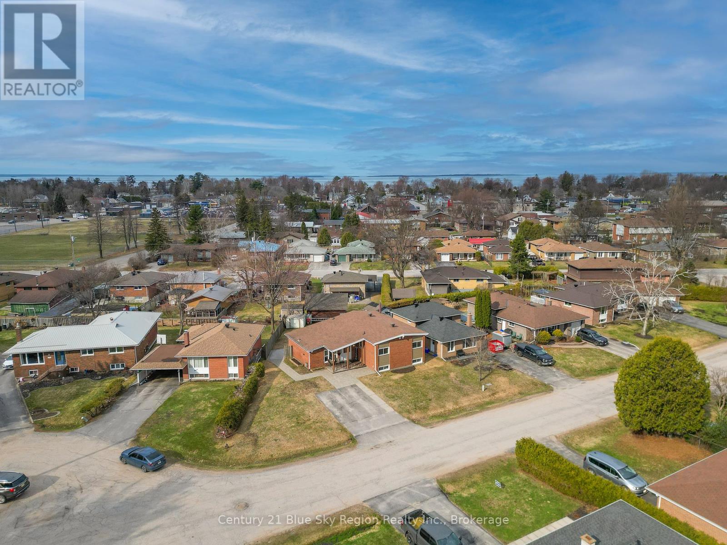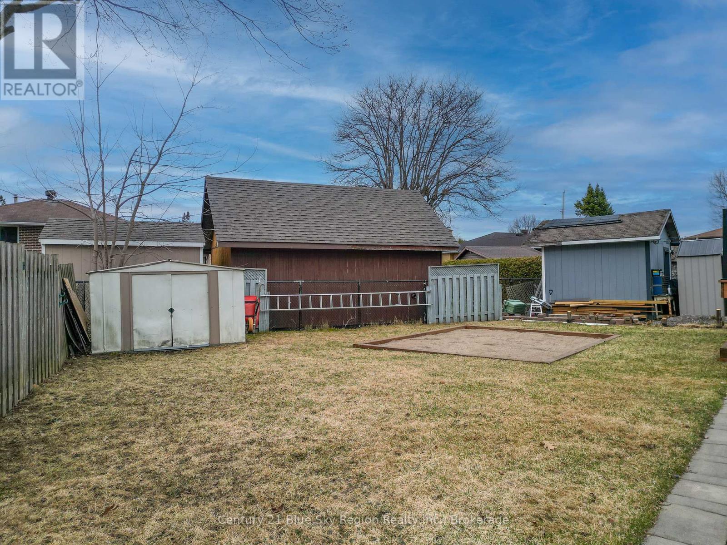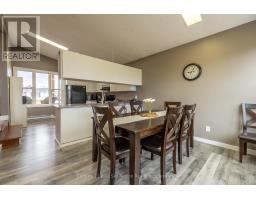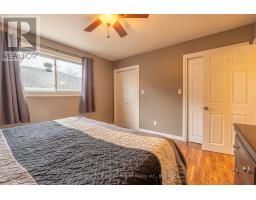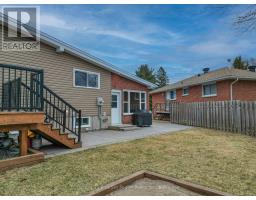5 Bedroom
2 Bathroom
1,500 - 2,000 ft2
Raised Bungalow
Fireplace
Other
$524,900
Looking for lots of space for your family, look no further. This 3+2 bedroom home has so much to offer. The large living room that opens to a newer deck is great for entertaining. There is a large kitchen with a great eating area for your lunches and breakfast along with a nice size dining area for family get-togethers. The main floor has 3 bedrooms with a good sized master bedroom. The 4-piece bath on the main floor is very nice with a recently renovated tile shower. The lower level offers 2 more bedrooms as well as a 3-piece bathroom. The rec room is a perfect size for family time. There is plenty of storage as well as a laundry utility area. Outside you get a large pie shaped lot that has tons of space for family fun. ** This is a linked property.** (id:47351)
Property Details
|
MLS® Number
|
X12109927 |
|
Property Type
|
Single Family |
|
Community Name
|
Ferris |
|
Equipment Type
|
Water Heater - Gas |
|
Features
|
Irregular Lot Size, Sump Pump |
|
Parking Space Total
|
4 |
|
Rental Equipment Type
|
Water Heater - Gas |
Building
|
Bathroom Total
|
2 |
|
Bedrooms Above Ground
|
5 |
|
Bedrooms Total
|
5 |
|
Amenities
|
Fireplace(s) |
|
Appliances
|
Water Meter, Dryer, Stove, Washer, Window Coverings, Refrigerator |
|
Architectural Style
|
Raised Bungalow |
|
Basement Development
|
Finished |
|
Basement Type
|
Full (finished) |
|
Construction Style Attachment
|
Detached |
|
Exterior Finish
|
Brick |
|
Fireplace Present
|
Yes |
|
Foundation Type
|
Block |
|
Heating Fuel
|
Electric |
|
Heating Type
|
Other |
|
Stories Total
|
1 |
|
Size Interior
|
1,500 - 2,000 Ft2 |
|
Type
|
House |
|
Utility Water
|
Municipal Water |
Parking
Land
|
Acreage
|
No |
|
Sewer
|
Sanitary Sewer |
|
Size Depth
|
118 Ft ,6 In |
|
Size Frontage
|
101 Ft ,2 In |
|
Size Irregular
|
101.2 X 118.5 Ft |
|
Size Total Text
|
101.2 X 118.5 Ft |
|
Zoning Description
|
R3 |
Rooms
| Level |
Type |
Length |
Width |
Dimensions |
|
Lower Level |
Laundry Room |
4.2 m |
2.82 m |
4.2 m x 2.82 m |
|
Lower Level |
Other |
4.79 m |
2.43 m |
4.79 m x 2.43 m |
|
Lower Level |
Bedroom 4 |
4.14 m |
3.23 m |
4.14 m x 3.23 m |
|
Lower Level |
Bedroom 5 |
3.26 m |
2.75 m |
3.26 m x 2.75 m |
|
Lower Level |
Recreational, Games Room |
6.5 m |
4.12 m |
6.5 m x 4.12 m |
|
Main Level |
Living Room |
6.74 m |
4.4 m |
6.74 m x 4.4 m |
|
Main Level |
Dining Room |
4.42 m |
3.09 m |
4.42 m x 3.09 m |
|
Main Level |
Kitchen |
3.8 m |
3.09 m |
3.8 m x 3.09 m |
|
Main Level |
Eating Area |
3.6 m |
3.8 m |
3.6 m x 3.8 m |
|
Main Level |
Primary Bedroom |
3.68 m |
3.45 m |
3.68 m x 3.45 m |
|
Main Level |
Bedroom 2 |
3.42 m |
2 m |
3.42 m x 2 m |
|
Main Level |
Bedroom 3 |
2.93 m |
2.7 m |
2.93 m x 2.7 m |
Utilities
|
Cable
|
Installed |
|
Sewer
|
Installed |
https://www.realtor.ca/real-estate/28228612/9-herman-crescent-north-bay-ferris-ferris
