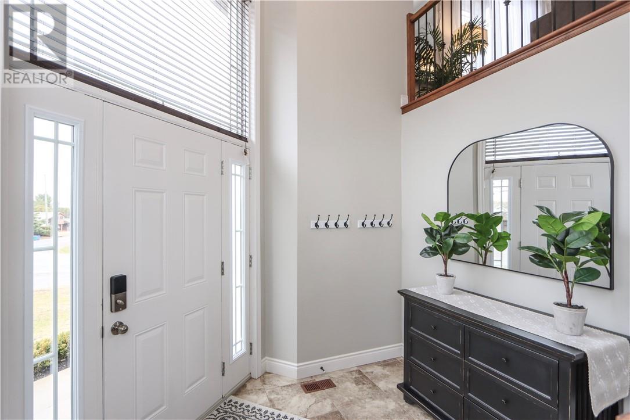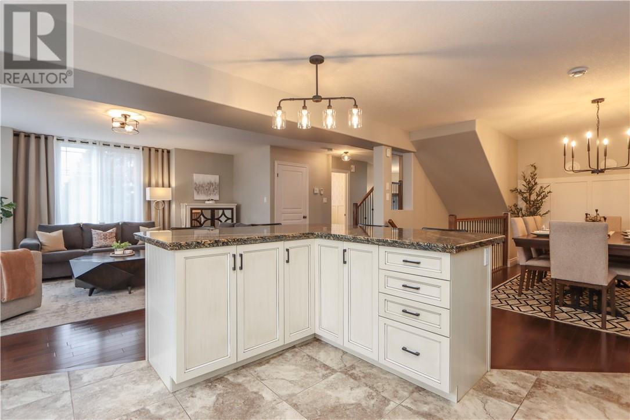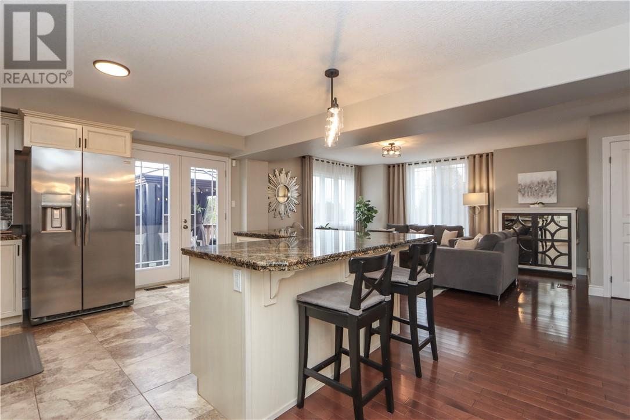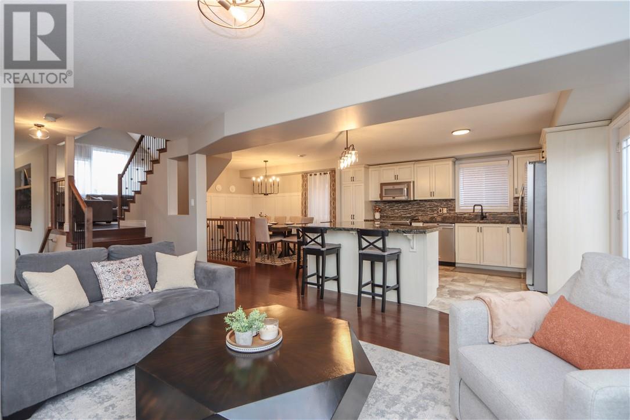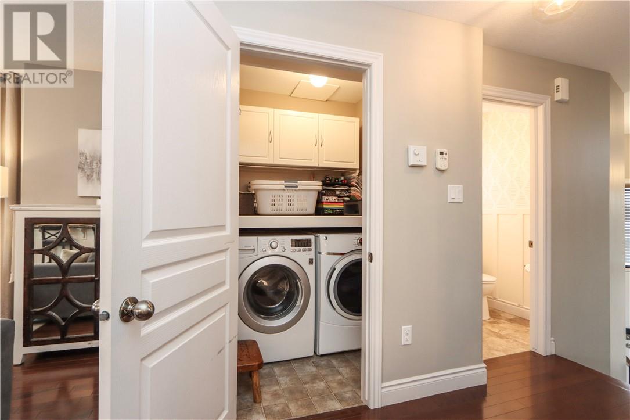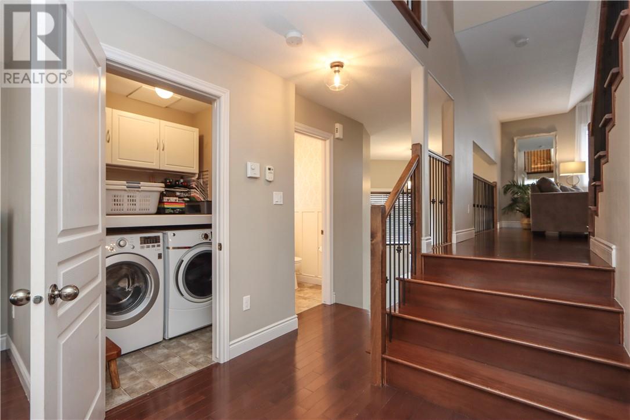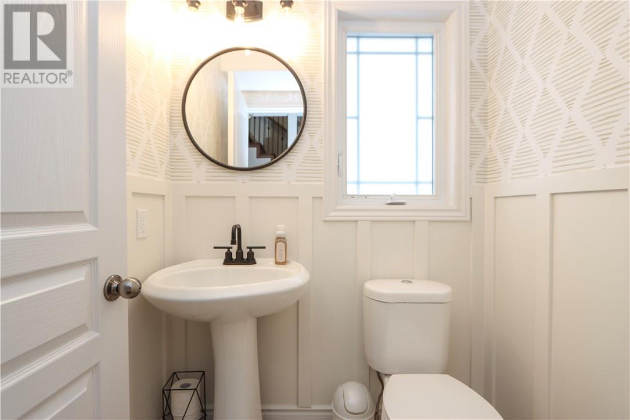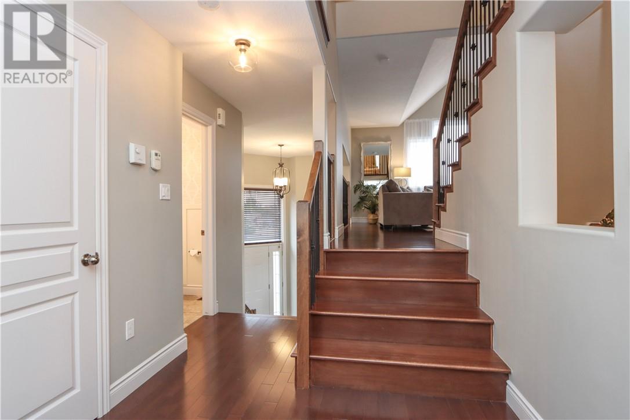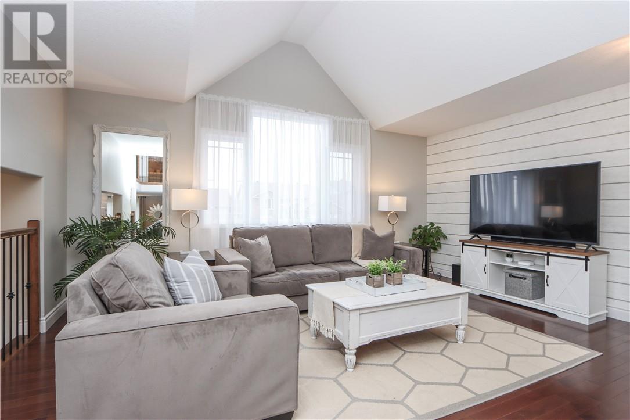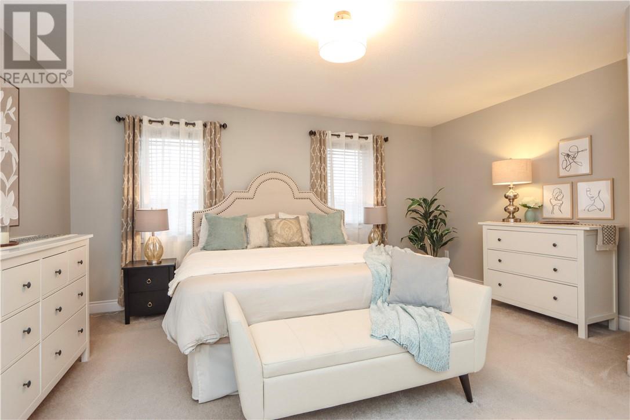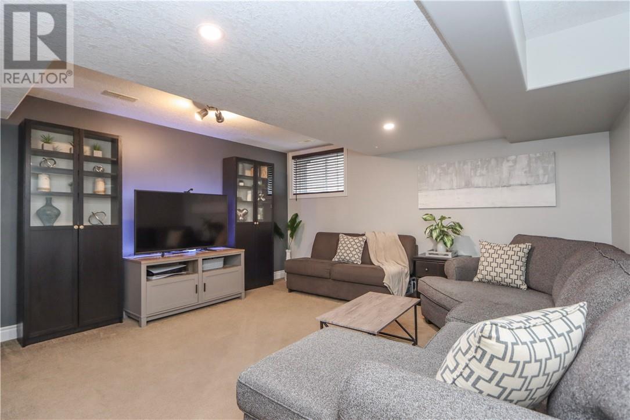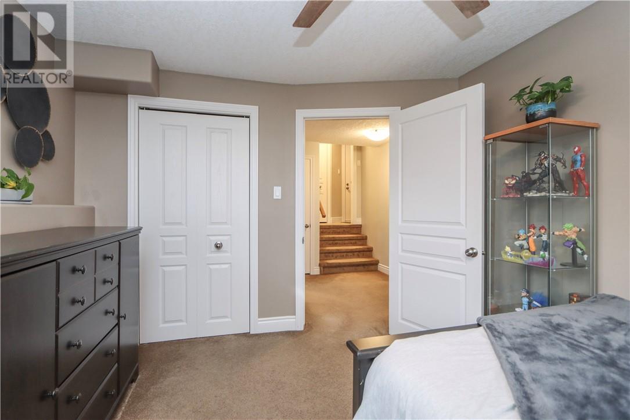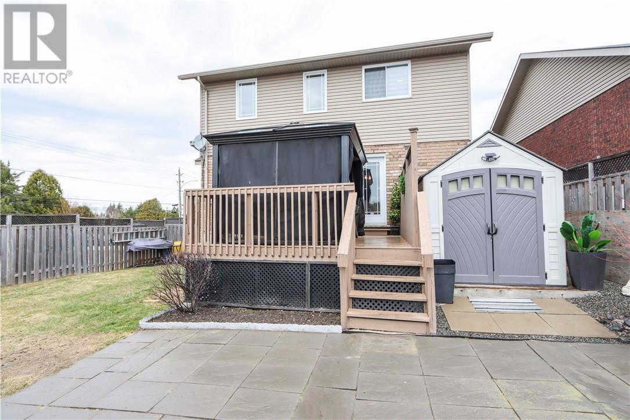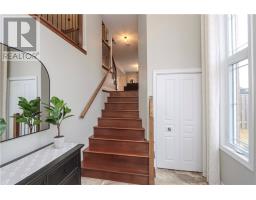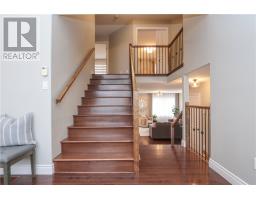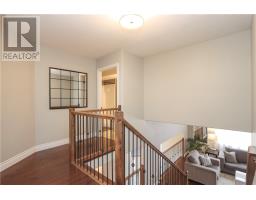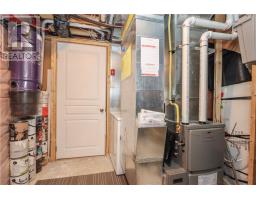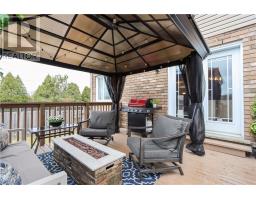4 Bedroom
4 Bathroom
4 Level
Fireplace
Air Exchanger, Central Air Conditioning
Forced Air
$869,900
Fabulous South End home!!! This popular Hudson model that has been meticulously maintained, and recently had a paint refresh. A large and bright foyer greets you as you enter . Up a set of stairs leads you to your stunning entertaining kitchen with granite countertops and functional island for guests to mingle . Loads of cupboards and counterspace for the cook of the house. Open concept to the formal dining area and bright living room area. Enjoy the walk out to your deck area from the kitchen, overlooking your fenced back yard. Beautifully landscaped with fire pit area and stoned area for kids to practice hockey or basketball. The attractive bonus Family room on the second level with a heart warming gas fireplace provides the family with a separate space for the kids to hang out while Mom and Dad hang out in the formal Living room. Up on the next level you will find a large Master bedroom with a walk in closet and separate ensuite. This room accommodates a king size bed and all the dressers you would ever need. There are two other bedrooms on this level as well a 4 piece bath. Downstairs is fully finished with the third living space (Rec Room) . A great space for guests. The fourth bedroom is also a great size and and a 3 piece bath for convenience . Outside you will enjoy your corner lot with loads of privacy . Nicely landscaped with gardens and perennials. Large double car garage that is heated. This home is impeccable and wont last. Just pack and enjoy this beauty!!!!! (id:47351)
Property Details
|
MLS® Number
|
2121876 |
|
Property Type
|
Single Family |
|
Amenities Near By
|
Golf Course, Hospital, Park, Public Transit |
|
Equipment Type
|
Water Heater - Gas |
|
Rental Equipment Type
|
Water Heater - Gas |
|
Storage Type
|
Storage Shed |
Building
|
Bathroom Total
|
4 |
|
Bedrooms Total
|
4 |
|
Architectural Style
|
4 Level |
|
Basement Type
|
Full |
|
Cooling Type
|
Air Exchanger, Central Air Conditioning |
|
Exterior Finish
|
Brick, Vinyl Siding |
|
Fireplace Fuel
|
Gas |
|
Fireplace Present
|
Yes |
|
Fireplace Total
|
1 |
|
Fireplace Type
|
Insert |
|
Flooring Type
|
Hardwood, Tile, Carpeted |
|
Foundation Type
|
Block |
|
Half Bath Total
|
1 |
|
Heating Type
|
Forced Air |
|
Roof Material
|
Asphalt Shingle |
|
Roof Style
|
Unknown |
|
Type
|
House |
|
Utility Water
|
Municipal Water |
Parking
Land
|
Acreage
|
No |
|
Fence Type
|
Fenced Yard |
|
Land Amenities
|
Golf Course, Hospital, Park, Public Transit |
|
Sewer
|
Municipal Sewage System |
|
Size Total Text
|
Under 1/2 Acre |
|
Zoning Description
|
R1-5 |
Rooms
| Level |
Type |
Length |
Width |
Dimensions |
|
Second Level |
Family Room |
|
|
18'6 x 14' |
|
Third Level |
Bedroom |
|
|
10'8 x 10' |
|
Third Level |
Bedroom |
|
|
13' x 9'4 |
|
Third Level |
Primary Bedroom |
|
|
15' x 13'4 |
|
Basement |
Bedroom |
|
|
13' x 8' |
|
Basement |
Recreational, Games Room |
|
|
16'5 x 12'6 |
|
Main Level |
Living Room |
|
|
21'5 x 12'3 |
|
Main Level |
Kitchen |
|
|
16'6 x 11'2 |
https://www.realtor.ca/real-estate/28224014/1-tawny-port-sudbury


