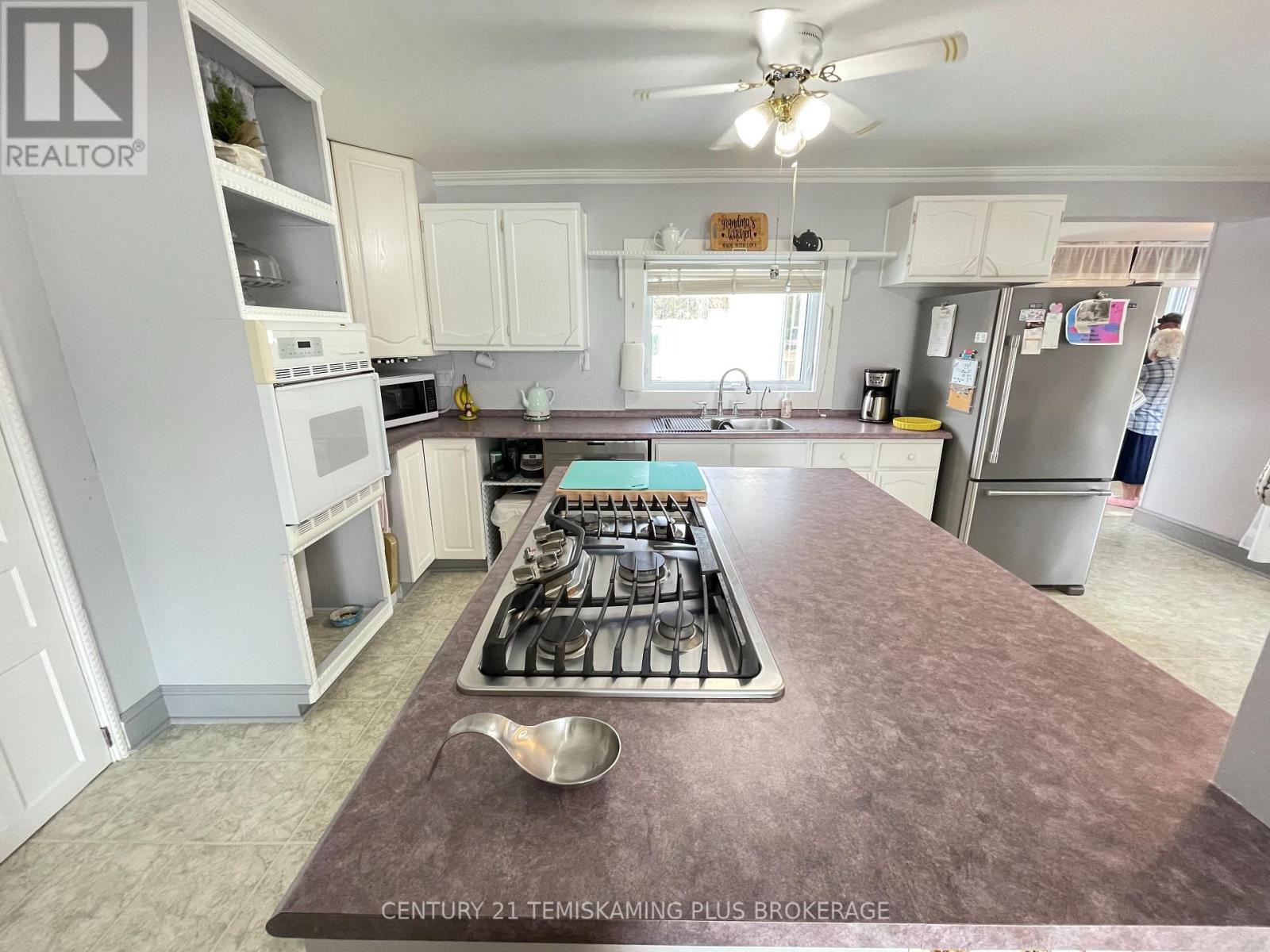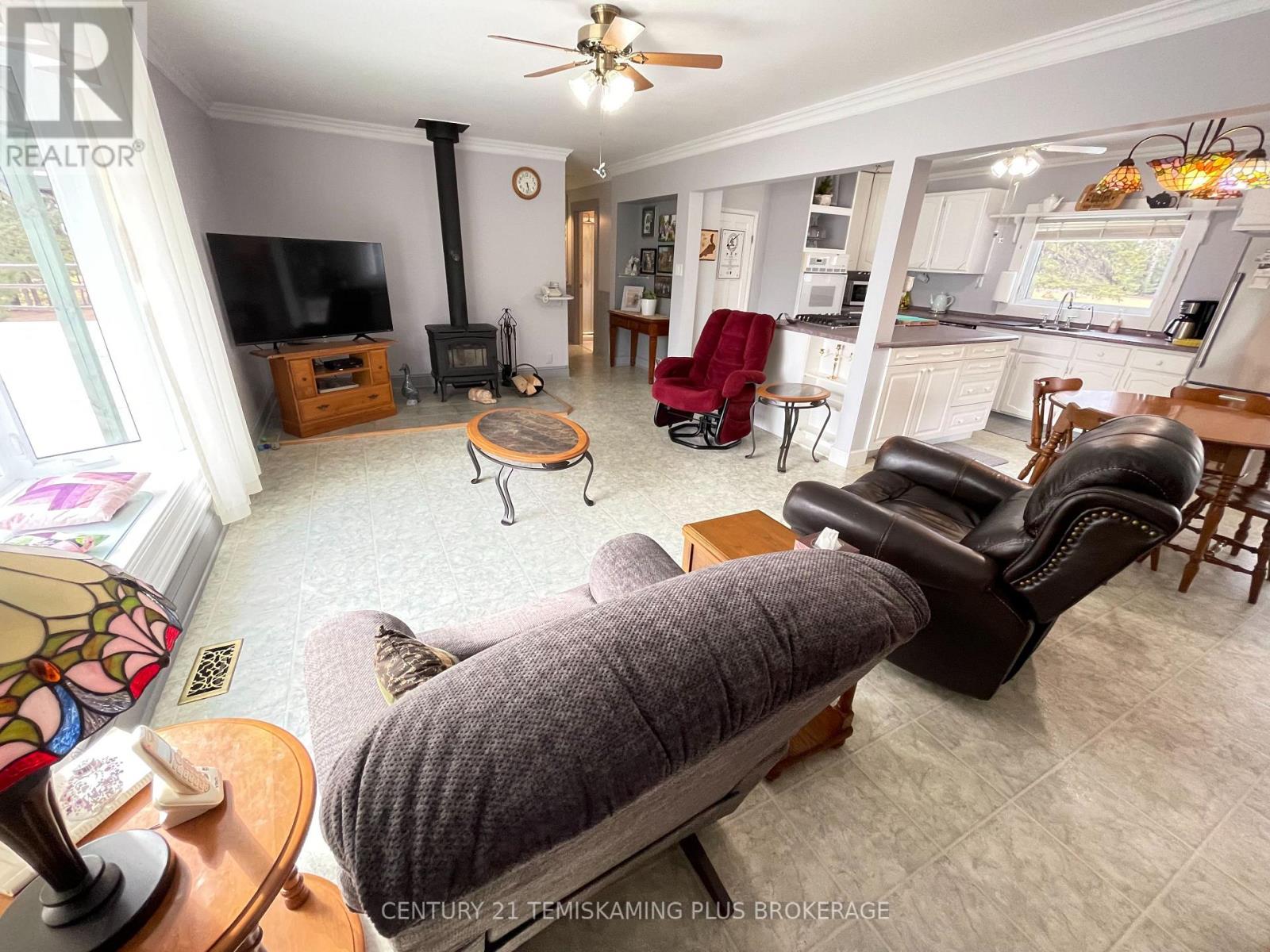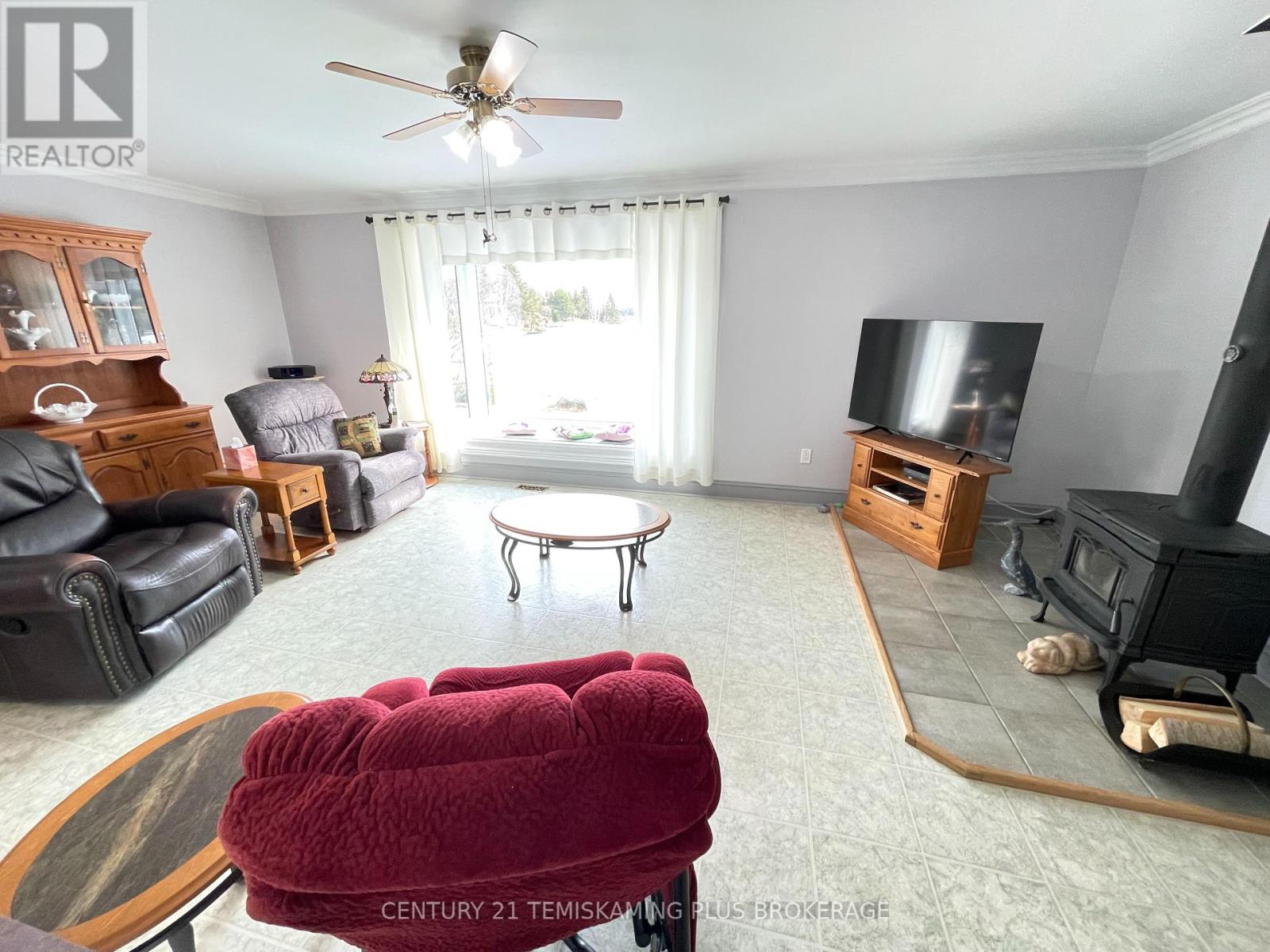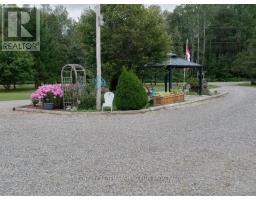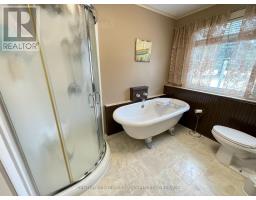2 Bedroom
1 Bathroom
1,100 - 1,500 ft2
Bungalow
Fireplace
Forced Air
Waterfront
Acreage
$629,900
Set on 2.36 acres, arguably one of the nicest lots on Pike Lake with two driveway entrances and a circular drive nestled among mature trees, this property features a southwest-facing sandy beach with a shallow entry, perfect for sun-filled lake days. The 28 x 40 insulated, wired garage includes a 40 lean-to for extra storage. Inside, enjoy one-level living with wide hallways, bright windows, and lake views throughout. The open-concept kitchen offers a built-in propane oven and large prep area, while the spacious living room features a cozy wood-burning fireplace. The primary bedroom includes a patio door with unobstructed lake views, and the bathroom boasts a relaxing soaker tub. Theres also a generous laundry room, ample storage, and a versatile second bedroom currently used as a sewing room. Almost everything has been updated over the years including windows, tin roof, propane furnace, on-demand hot water heater, softener, dishwasher, and so much more! (id:47351)
Property Details
|
MLS® Number
|
T12110691 |
|
Property Type
|
Single Family |
|
Amenities Near By
|
Beach |
|
Community Features
|
Fishing |
|
Easement
|
Unknown, None |
|
Features
|
Irregular Lot Size, Partially Cleared, Flat Site |
|
Parking Space Total
|
8 |
|
Structure
|
Deck, Porch |
|
View Type
|
View, Lake View, Direct Water View, Unobstructed Water View |
|
Water Front Type
|
Waterfront |
Building
|
Bathroom Total
|
1 |
|
Bedrooms Above Ground
|
2 |
|
Bedrooms Total
|
2 |
|
Age
|
31 To 50 Years |
|
Amenities
|
Canopy |
|
Appliances
|
Oven - Built-in, Water Heater, Water Heater - Tankless, Water Softener |
|
Architectural Style
|
Bungalow |
|
Basement Type
|
Crawl Space |
|
Construction Style Attachment
|
Detached |
|
Exterior Finish
|
Vinyl Siding |
|
Fireplace Present
|
Yes |
|
Fireplace Total
|
1 |
|
Fireplace Type
|
Woodstove |
|
Heating Fuel
|
Propane |
|
Heating Type
|
Forced Air |
|
Stories Total
|
1 |
|
Size Interior
|
1,100 - 1,500 Ft2 |
|
Type
|
House |
|
Utility Water
|
Drilled Well |
Parking
Land
|
Access Type
|
Year-round Access |
|
Acreage
|
Yes |
|
Land Amenities
|
Beach |
|
Sewer
|
Septic System |
|
Size Depth
|
109 Ft |
|
Size Frontage
|
201 Ft |
|
Size Irregular
|
201 X 109 Ft |
|
Size Total Text
|
201 X 109 Ft|2 - 4.99 Acres |
|
Soil Type
|
Sand |
|
Surface Water
|
Lake/pond |
|
Zoning Description
|
Gr |
Rooms
| Level |
Type |
Length |
Width |
Dimensions |
|
Main Level |
Foyer |
4.26 m |
2.13 m |
4.26 m x 2.13 m |
|
Main Level |
Kitchen |
2.43 m |
3.04 m |
2.43 m x 3.04 m |
|
Main Level |
Dining Room |
2.89 m |
3.04 m |
2.89 m x 3.04 m |
|
Main Level |
Living Room |
3.81 m |
6.4 m |
3.81 m x 6.4 m |
|
Main Level |
Primary Bedroom |
3.65 m |
3.35 m |
3.65 m x 3.35 m |
|
Main Level |
Bedroom 2 |
2.74 m |
3.5 m |
2.74 m x 3.5 m |
|
Main Level |
Laundry Room |
1.98 m |
2.89 m |
1.98 m x 2.89 m |
Utilities
|
Telephone
|
Nearby |
|
Electricity Connected
|
Connected |
https://www.realtor.ca/real-estate/28230210/8152-pike-lake-road-hudson























