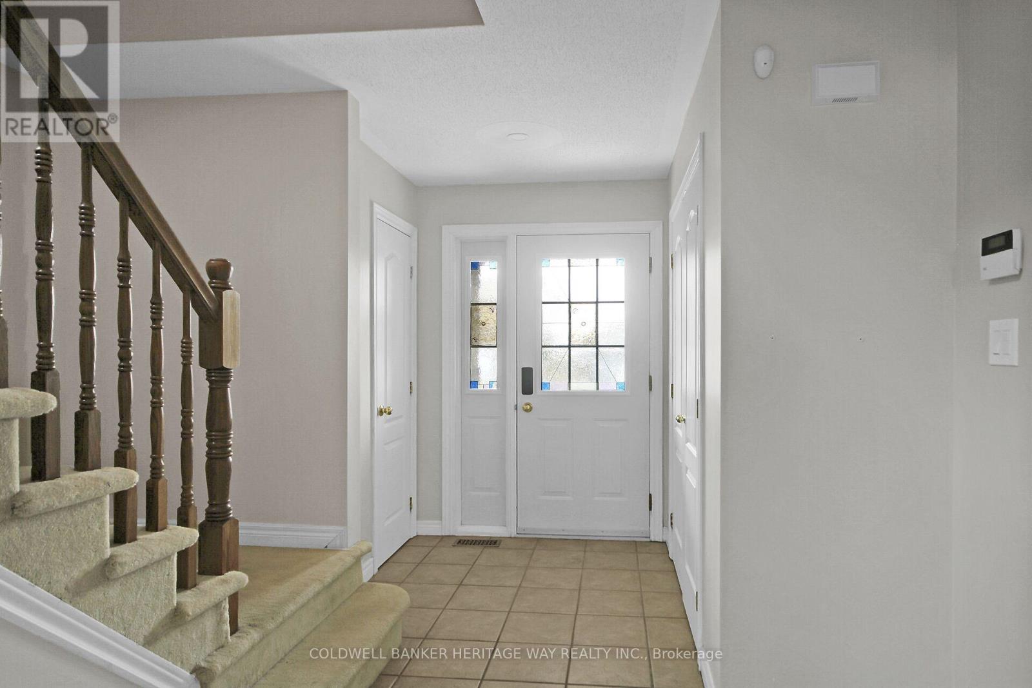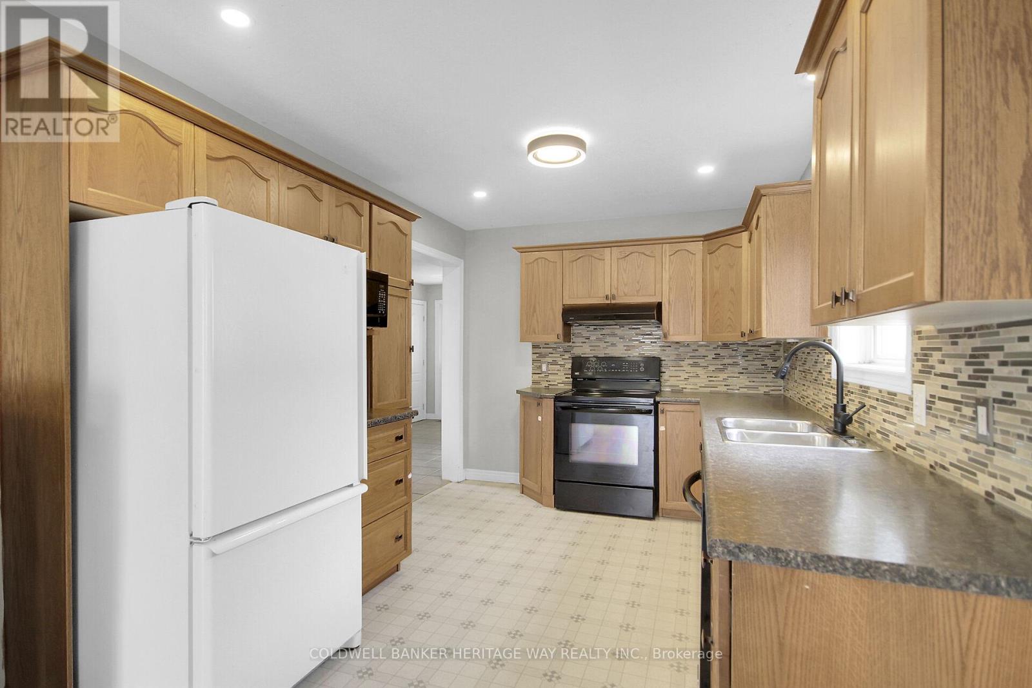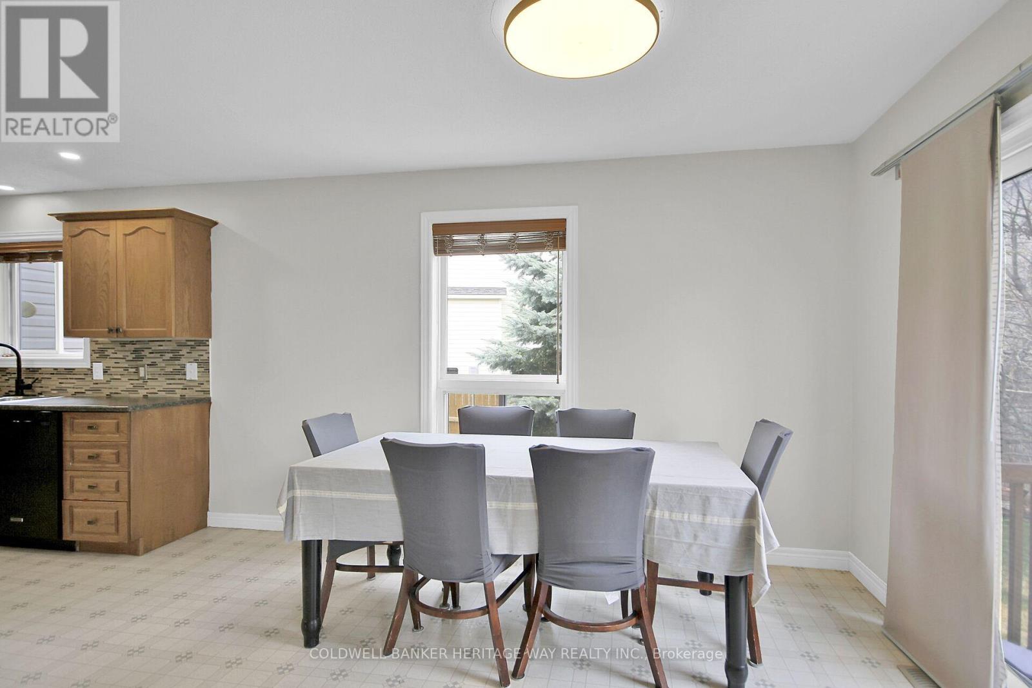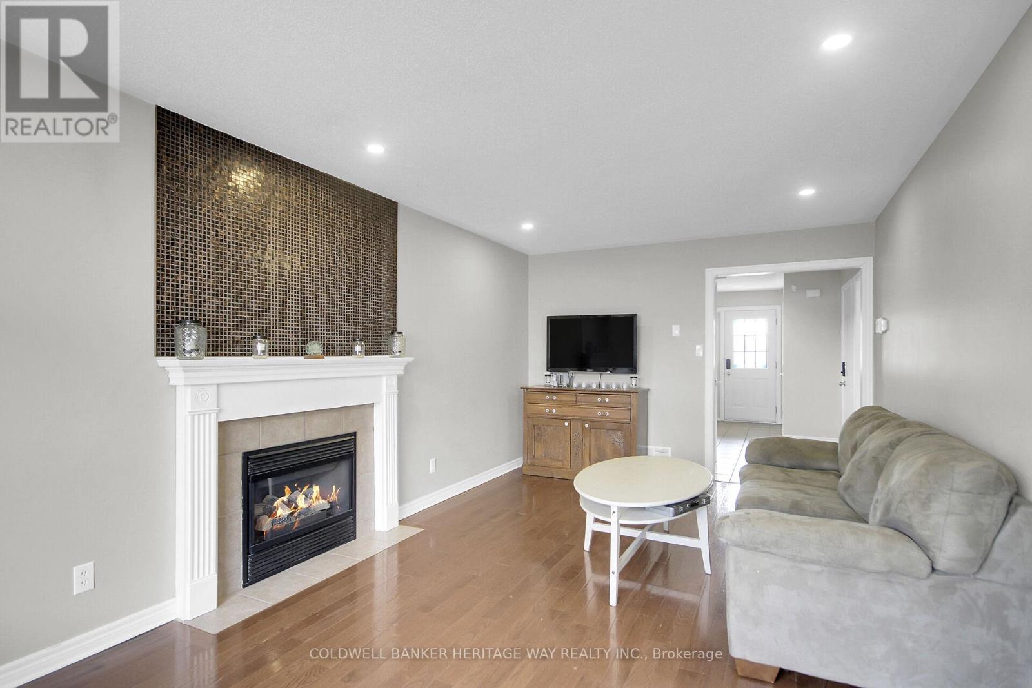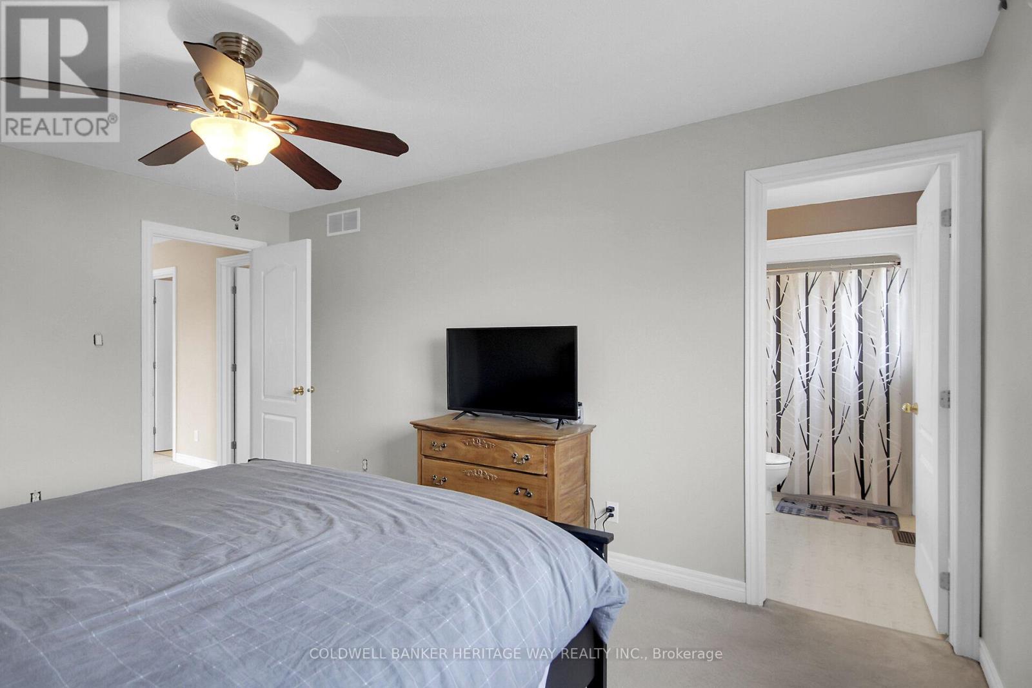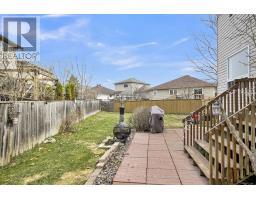3 Bedroom
4 Bathroom
1,500 - 2,000 ft2
Fireplace
Central Air Conditioning
Forced Air
Landscaped
$699,900
Welcome to 523 Joseph Street in the prestigious development of Carlgate Park where functionality meets value. These are quality built homes and a well thought out neighborhood, the special feature to this property is the size of the lot, one of the larger ones in subdivision and being fully fenced it is a great spot to let your furry friends run free and keeps the kids in check. This traditional floor plan offers three good sized bedrooms on the upper level, the primary bedroom has its own walk in closet and full 4pc ensuite bathroom. A large front foyer greets you through the main entrance with your coat closet and a handy 2pc bath, you do have inside access from the 2-car garage as well. The kitchen has a neat ceramic/glass backsplash and lots of cupboard and counter space and easy access to the dining room. Glass doors from the dining area allow you to the back yard/patio area for all you bbq needs and the living room has a natural gas fireplace as well. The lower level is finished at this home! There is a convenient 2-piece bathroom, the utility room is huge and has laundry facilities and lots of storage as well. There is a family room to complete this level, it is currently a huge bedroom but easily converted back to family room/ home gym or office. There are waterfront parks and play parks of Joseph Street as well. (id:47351)
Property Details
|
MLS® Number
|
X12110123 |
|
Property Type
|
Single Family |
|
Community Name
|
909 - Carleton Place |
|
Features
|
Flat Site |
|
Parking Space Total
|
4 |
|
Structure
|
Deck |
Building
|
Bathroom Total
|
4 |
|
Bedrooms Above Ground
|
3 |
|
Bedrooms Total
|
3 |
|
Amenities
|
Fireplace(s) |
|
Appliances
|
Garage Door Opener Remote(s), Dishwasher, Dryer, Stove, Washer, Window Coverings, Refrigerator |
|
Basement Development
|
Partially Finished |
|
Basement Type
|
N/a (partially Finished) |
|
Construction Style Attachment
|
Detached |
|
Cooling Type
|
Central Air Conditioning |
|
Exterior Finish
|
Brick, Vinyl Siding |
|
Fireplace Present
|
Yes |
|
Fireplace Total
|
1 |
|
Foundation Type
|
Poured Concrete |
|
Half Bath Total
|
2 |
|
Heating Fuel
|
Natural Gas |
|
Heating Type
|
Forced Air |
|
Stories Total
|
2 |
|
Size Interior
|
1,500 - 2,000 Ft2 |
|
Type
|
House |
|
Utility Water
|
Municipal Water |
Parking
|
Attached Garage
|
|
|
Garage
|
|
|
Inside Entry
|
|
Land
|
Acreage
|
No |
|
Landscape Features
|
Landscaped |
|
Sewer
|
Sanitary Sewer |
|
Size Depth
|
110 Ft ,4 In |
|
Size Frontage
|
40 Ft ,9 In |
|
Size Irregular
|
40.8 X 110.4 Ft ; Irreg |
|
Size Total Text
|
40.8 X 110.4 Ft ; Irreg |
|
Zoning Description
|
Residential |
Rooms
| Level |
Type |
Length |
Width |
Dimensions |
|
Second Level |
Primary Bedroom |
4.63 m |
3.35 m |
4.63 m x 3.35 m |
|
Second Level |
Other |
1.92 m |
1.79 m |
1.92 m x 1.79 m |
|
Second Level |
Bathroom |
2.89 m |
1.64 m |
2.89 m x 1.64 m |
|
Second Level |
Bedroom 2 |
3.47 m |
2.8 m |
3.47 m x 2.8 m |
|
Second Level |
Bedroom 3 |
3.35 m |
2.77 m |
3.35 m x 2.77 m |
|
Second Level |
Bathroom |
2.89 m |
1.64 m |
2.89 m x 1.64 m |
|
Lower Level |
Family Room |
5.94 m |
3.53 m |
5.94 m x 3.53 m |
|
Lower Level |
Bathroom |
2.31 m |
1.21 m |
2.31 m x 1.21 m |
|
Lower Level |
Laundry Room |
3.9 m |
2.83 m |
3.9 m x 2.83 m |
|
Main Level |
Bathroom |
2.13 m |
0.91 m |
2.13 m x 0.91 m |
|
Main Level |
Kitchen |
3.65 m |
2.83 m |
3.65 m x 2.83 m |
|
Main Level |
Living Room |
6.52 m |
3.35 m |
6.52 m x 3.35 m |
|
Main Level |
Dining Room |
4.08 m |
2.89 m |
4.08 m x 2.89 m |
|
Main Level |
Foyer |
3.81 m |
2.13 m |
3.81 m x 2.13 m |
Utilities
|
Cable
|
Installed |
|
Sewer
|
Installed |
https://www.realtor.ca/real-estate/28229161/523-joseph-street-carleton-place-909-carleton-place




