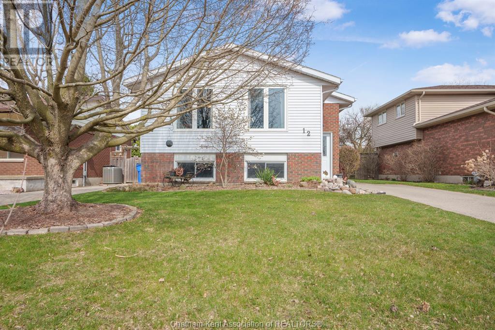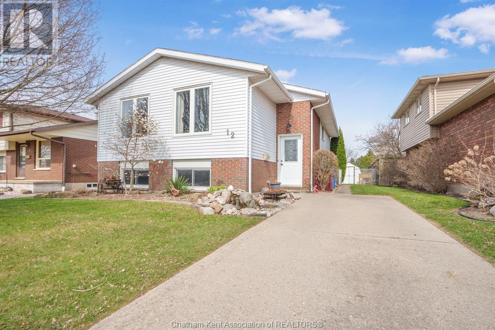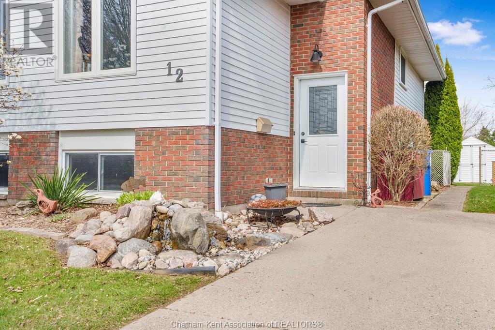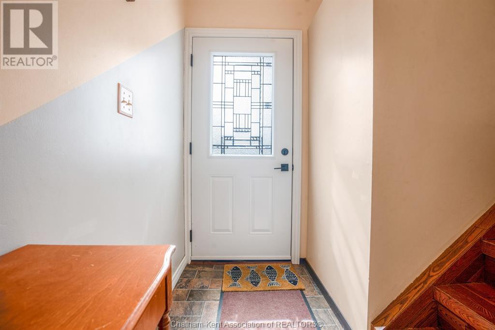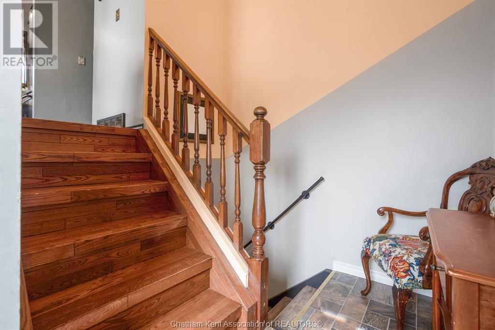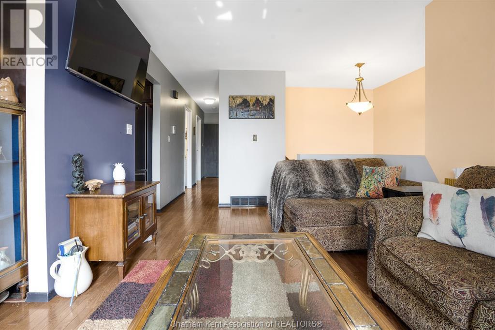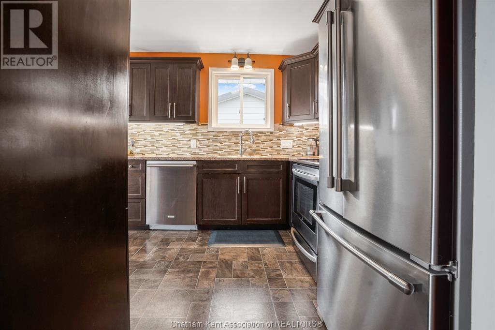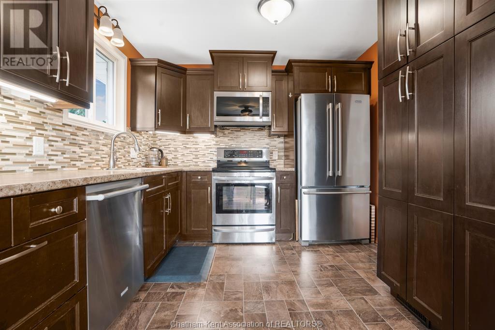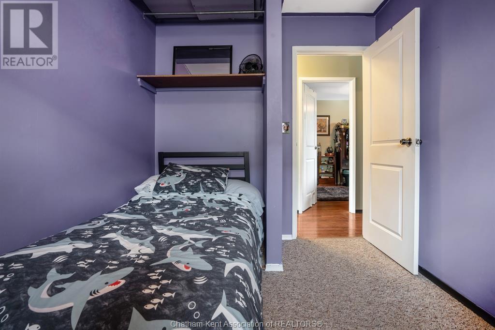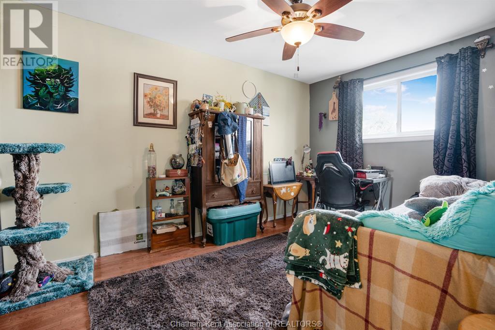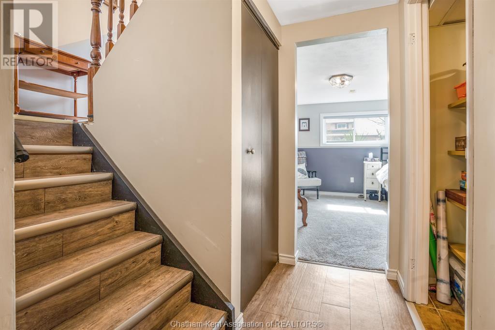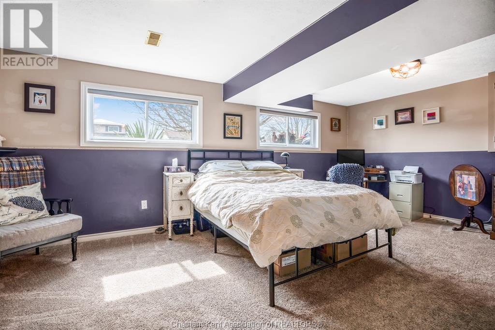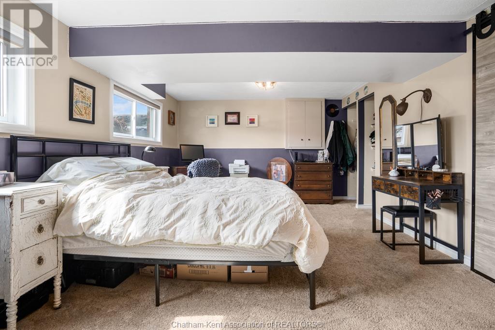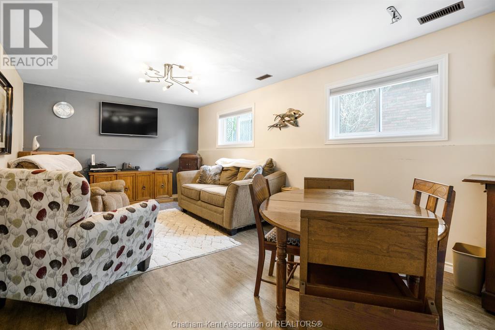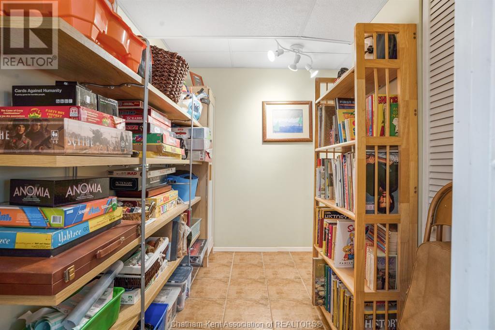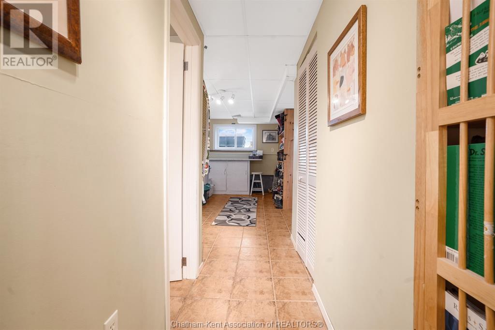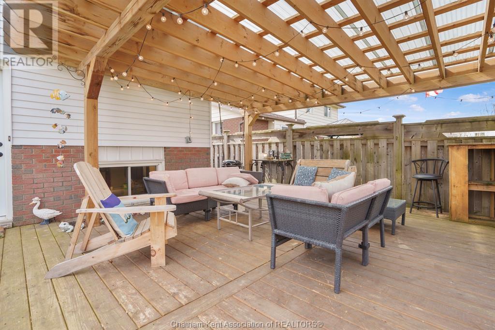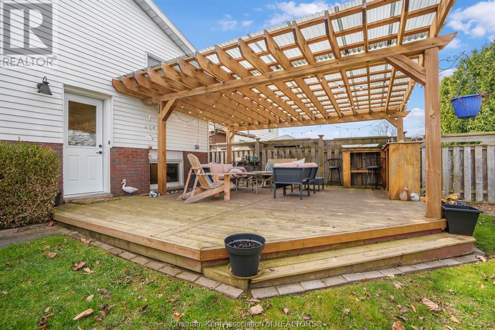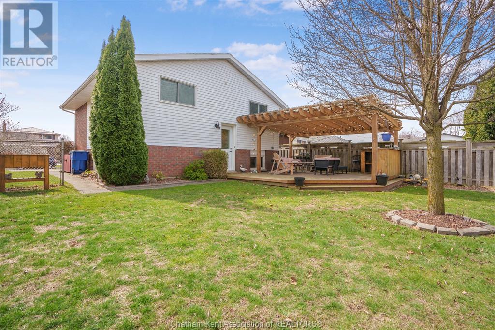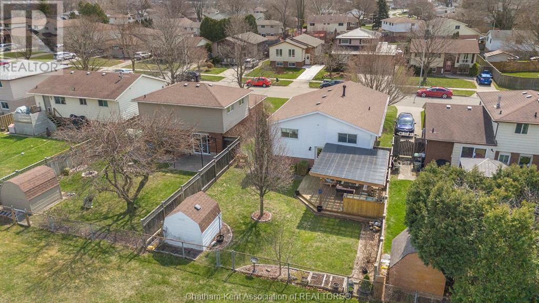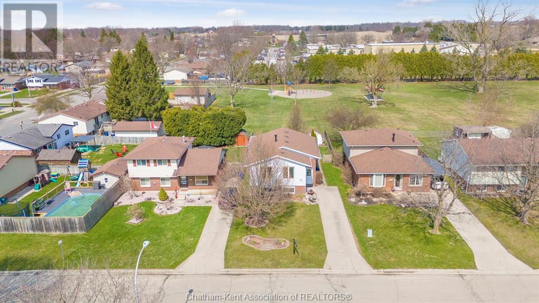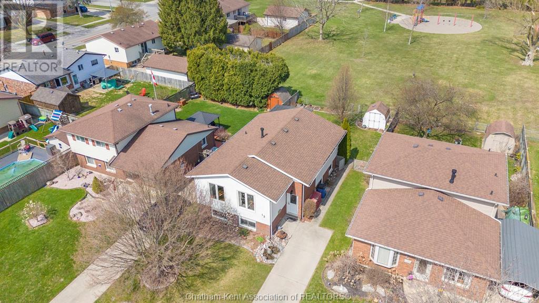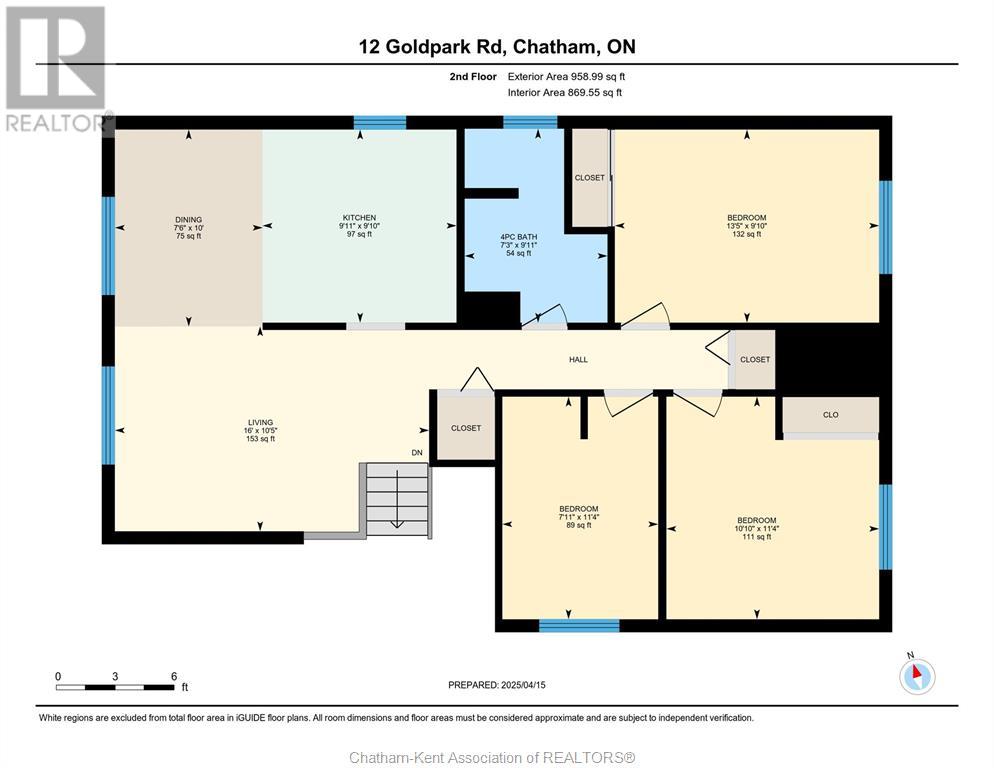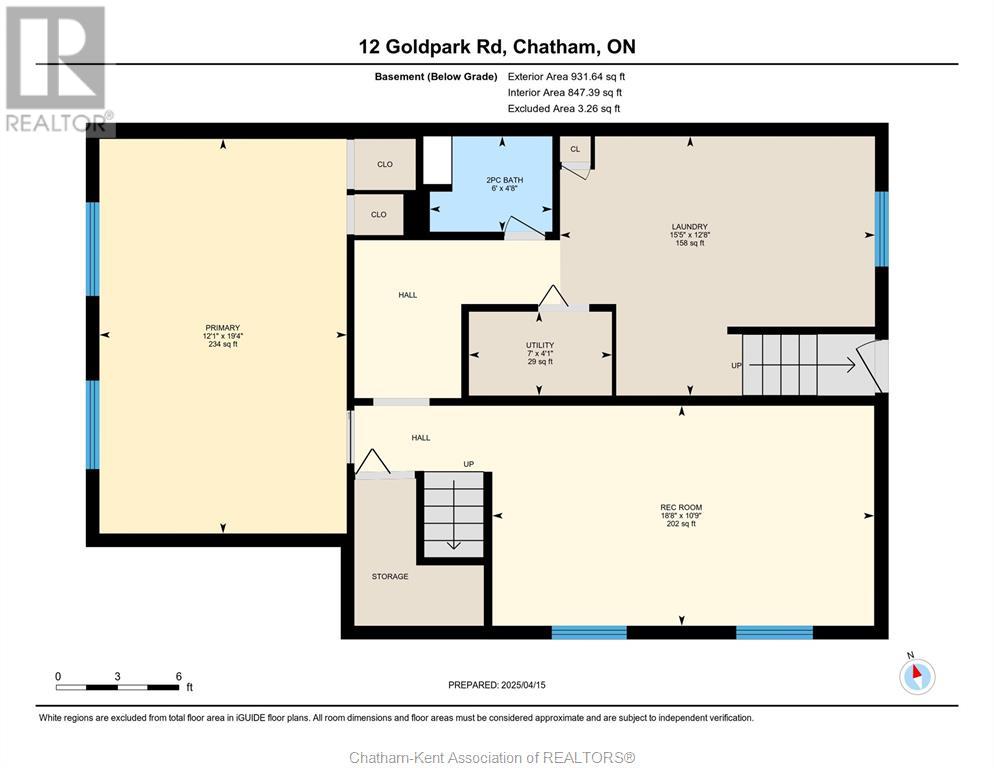12 Goldpark Road Chatham, Ontario N7L 4Y1
4 Bedroom
2 Bathroom
Bi-Level
Forced Air
$429,900
Welcome to 12 Goldpark Rd, a charming 3+1 bedroom, 1.5 bathroom home backing onto Meadowbrook Park. Enjoy peaceful views and a backyard pergola with no rear neighbours. Located in a quiet northside neighbourhood, this home is just steps from McNaughton Ave Public School and walking distance to CK High School, a perfect spot for growing families. Inside, you’ll find a bright, functional layout with space to make it your own, including a finished lower level offering extra living space. Whether you're spending time in the yard, sending the kids to school nearby, or simply enjoying the calm of this family-friendly area, 12 Goldpark Rd is ready to welcome you home! (id:47351)
Property Details
| MLS® Number | 25008273 |
| Property Type | Single Family |
| Features | Concrete Driveway, Single Driveway |
Building
| Bathroom Total | 2 |
| Bedrooms Above Ground | 3 |
| Bedrooms Below Ground | 1 |
| Bedrooms Total | 4 |
| Appliances | Dishwasher, Dryer, Microwave Range Hood Combo, Refrigerator, Stove, Washer |
| Architectural Style | Bi-level |
| Constructed Date | 1985 |
| Exterior Finish | Aluminum/vinyl, Brick |
| Flooring Type | Carpeted, Ceramic/porcelain, Hardwood, Laminate |
| Foundation Type | Block |
| Half Bath Total | 1 |
| Heating Fuel | Natural Gas |
| Heating Type | Forced Air |
| Type | House |
Land
| Acreage | No |
| Size Irregular | 42x110.00 |
| Size Total Text | 42x110.00 |
| Zoning Description | Res |
Rooms
| Level | Type | Length | Width | Dimensions |
|---|---|---|---|---|
| Lower Level | Bedroom | 19 ft ,4 in | 12 ft ,1 in | 19 ft ,4 in x 12 ft ,1 in |
| Lower Level | Family Room | 10 ft ,9 in | 18 ft ,8 in | 10 ft ,9 in x 18 ft ,8 in |
| Lower Level | 2pc Bathroom | Measurements not available | ||
| Lower Level | Laundry Room | 12 ft ,8 in | 15 ft ,5 in | 12 ft ,8 in x 15 ft ,5 in |
| Main Level | Dining Room | 10 ft | 7 ft ,6 in | 10 ft x 7 ft ,6 in |
| Main Level | 4pc Bathroom | Measurements not available | ||
| Main Level | Primary Bedroom | 9 ft ,10 in | 13 ft ,5 in | 9 ft ,10 in x 13 ft ,5 in |
| Main Level | Bedroom | 11 ft ,4 in | 10 ft ,10 in | 11 ft ,4 in x 10 ft ,10 in |
| Main Level | Bedroom | 11 ft ,4 in | 7 ft ,11 in | 11 ft ,4 in x 7 ft ,11 in |
| Main Level | Kitchen | 9 ft ,10 in | 9 ft ,11 in | 9 ft ,10 in x 9 ft ,11 in |
| Main Level | Living Room | 10 ft ,5 in | 16 ft | 10 ft ,5 in x 16 ft |
https://www.realtor.ca/real-estate/28173657/12-goldpark-road-chatham
