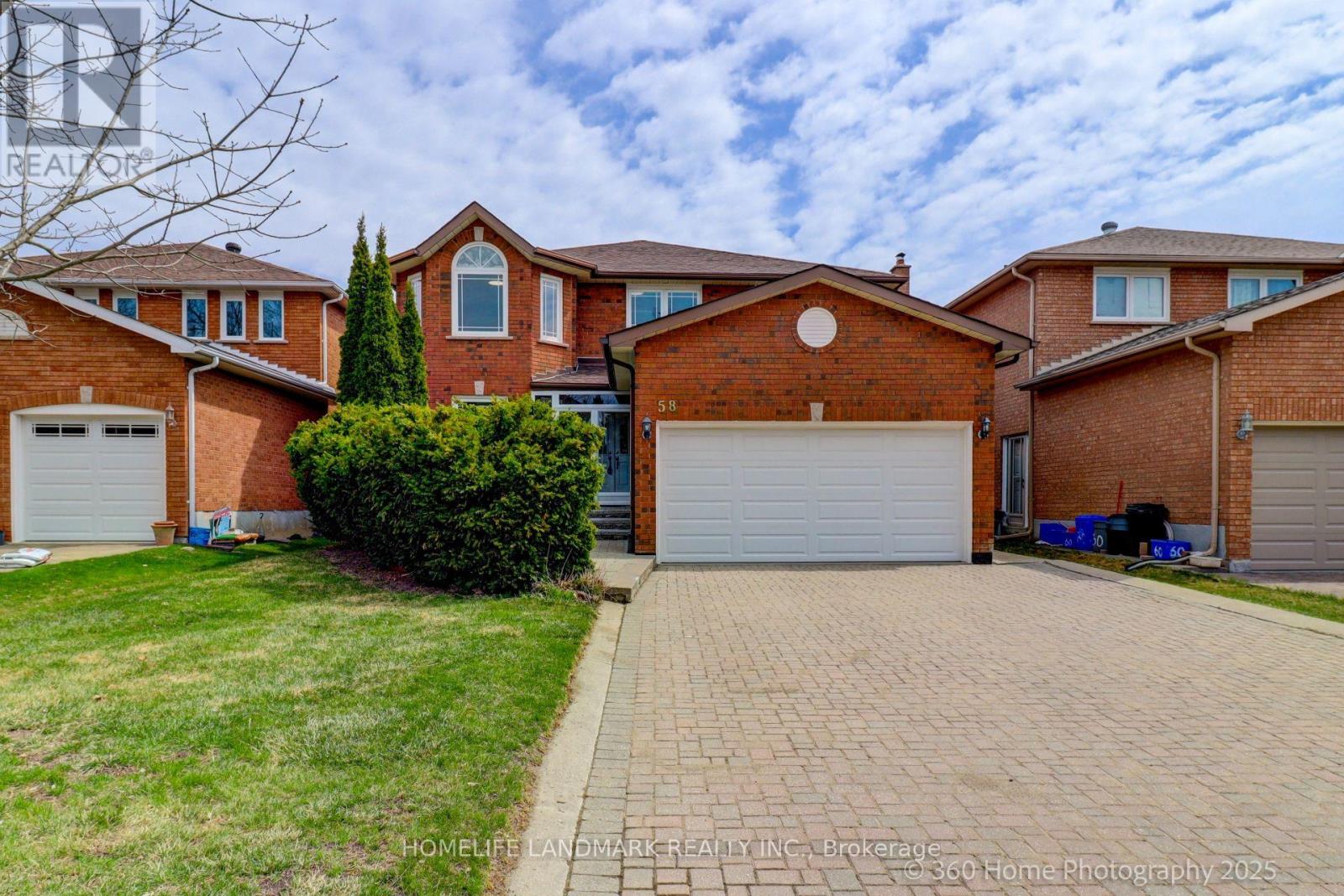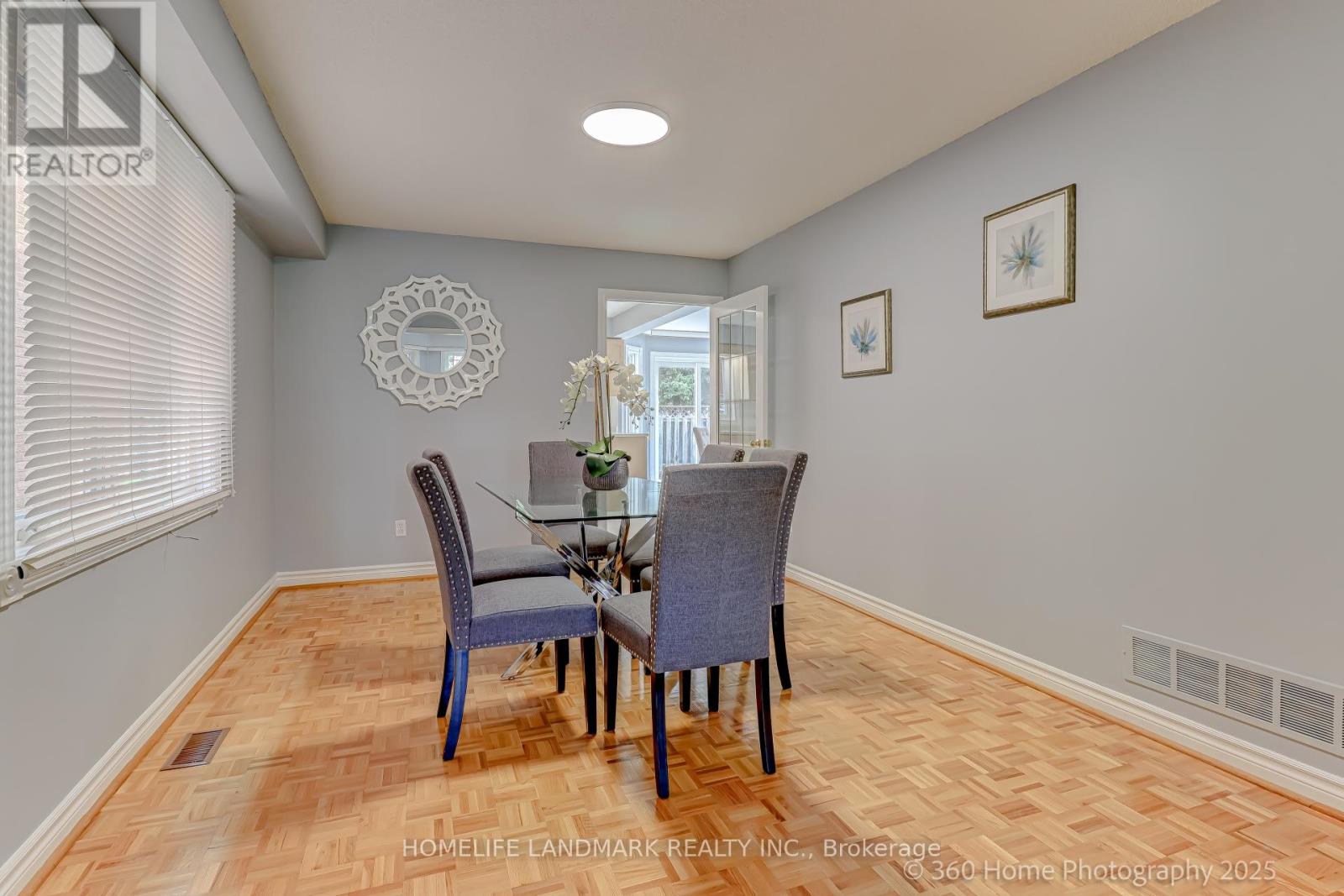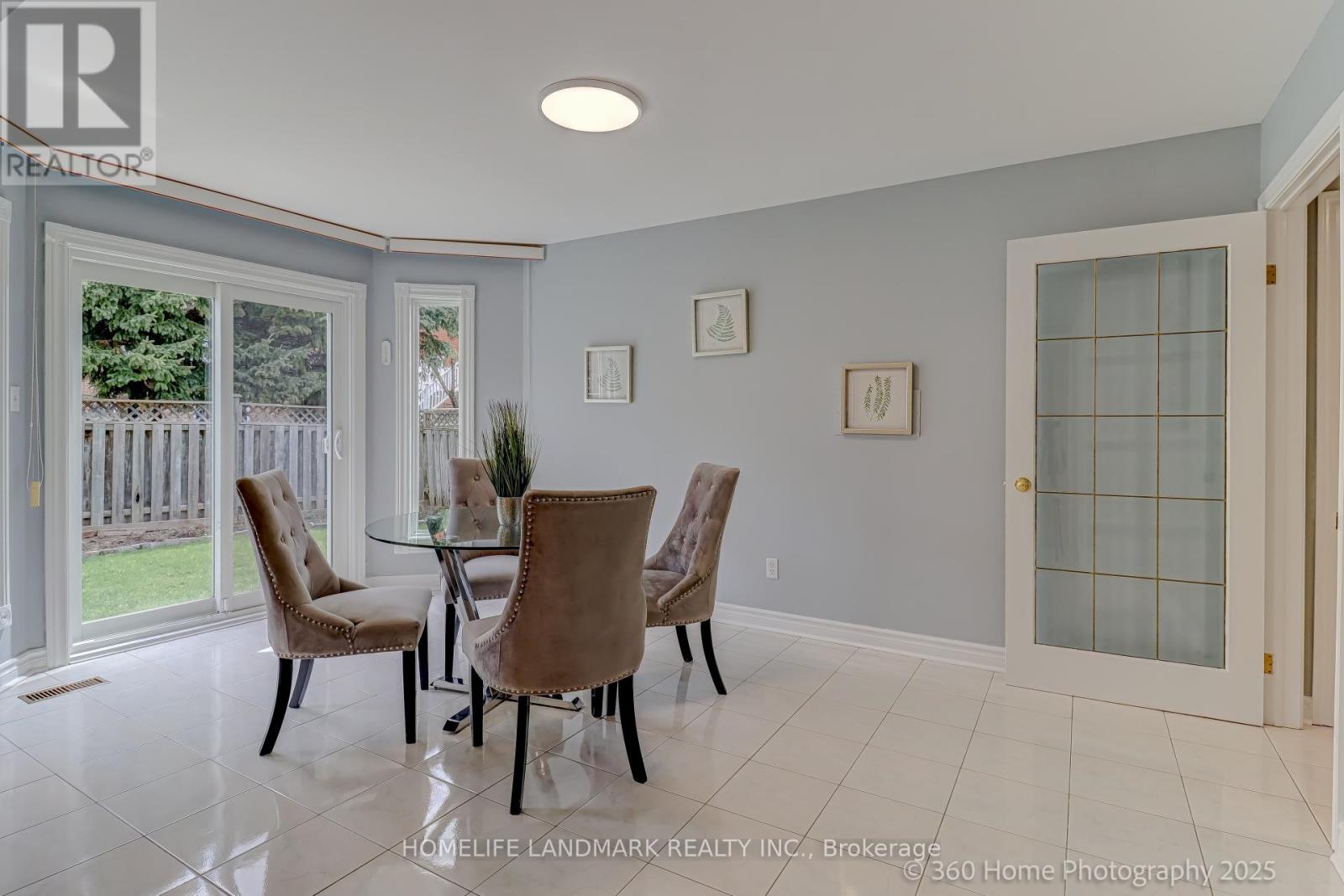58 Trinity Crescent Richmond Hill, Ontario L4B 3L7
$1,898,000
Welcome to 58 Trinity Crescent, located in the heart of the highly sought-after Docrest community in Richmond Hill. This beautifully maintained home offers over 4600 sq. ft. of total living space (MPAC: 3,100 sq. ft. above grade, excluding the finished basement).The spacious and functional layout features 5 generously sized bedrooms on the second floor, including a large primary suite with a private 4-piece ensuite bathroom, the home is designed with 2 full kitchens and 2 laundry areas, along with a separate entrance to the basement apartment providing an excellent opportunity to generate rental income or accommodate multi-generational living. Located in a family-friendly neighborhood, this home is just minutes from Highway 407 and under 10 minutes to Highway 404, with public transit, schools, supermarkets, and local restaurants all within walking distance. Offer Anytime! (id:47351)
Open House
This property has open houses!
2:00 pm
Ends at:4:00 pm
2:00 pm
Ends at:4:30 pm
2:00 pm
Ends at:4:30 pm
Property Details
| MLS® Number | N12097564 |
| Property Type | Single Family |
| Community Name | Doncrest |
| Equipment Type | Water Heater |
| Features | In-law Suite |
| Parking Space Total | 6 |
| Rental Equipment Type | Water Heater |
Building
| Bathroom Total | 4 |
| Bedrooms Above Ground | 5 |
| Bedrooms Below Ground | 3 |
| Bedrooms Total | 8 |
| Age | 31 To 50 Years |
| Appliances | Central Vacuum, Dishwasher, Dryer, Stove, Washer, Window Coverings, Refrigerator |
| Basement Features | Apartment In Basement, Separate Entrance |
| Basement Type | N/a |
| Construction Style Attachment | Detached |
| Cooling Type | Central Air Conditioning |
| Exterior Finish | Concrete |
| Fireplace Present | Yes |
| Fireplace Total | 1 |
| Flooring Type | Hardwood |
| Foundation Type | Unknown |
| Half Bath Total | 1 |
| Heating Fuel | Natural Gas |
| Heating Type | Forced Air |
| Stories Total | 2 |
| Size Interior | 3,000 - 3,500 Ft2 |
| Type | House |
| Utility Water | Municipal Water |
Parking
| Attached Garage | |
| Garage |
Land
| Acreage | No |
| Sewer | Sanitary Sewer |
| Size Depth | 110 Ft ,8 In |
| Size Frontage | 44 Ft ,3 In |
| Size Irregular | 44.3 X 110.7 Ft |
| Size Total Text | 44.3 X 110.7 Ft |
Rooms
| Level | Type | Length | Width | Dimensions |
|---|---|---|---|---|
| Second Level | Primary Bedroom | 7.01 m | 4.88 m | 7.01 m x 4.88 m |
| Second Level | Bedroom 2 | 4.57 m | 3.66 m | 4.57 m x 3.66 m |
| Second Level | Bedroom 3 | 3.96 m | 3.66 m | 3.96 m x 3.66 m |
| Second Level | Bedroom 4 | 3.96 m | 3.35 m | 3.96 m x 3.35 m |
| Ground Level | Living Room | 5.48 m | 3.35 m | 5.48 m x 3.35 m |
| Ground Level | Dining Room | 4.57 m | 3.35 m | 4.57 m x 3.35 m |
| Ground Level | Kitchen | 8.53 m | 7.32 m | 8.53 m x 7.32 m |
| Ground Level | Family Room | 5.5 m | 3.66 m | 5.5 m x 3.66 m |
| Ground Level | Den | 3.66 m | 3.05 m | 3.66 m x 3.05 m |
https://www.realtor.ca/real-estate/28200917/58-trinity-crescent-richmond-hill-doncrest-doncrest














































































