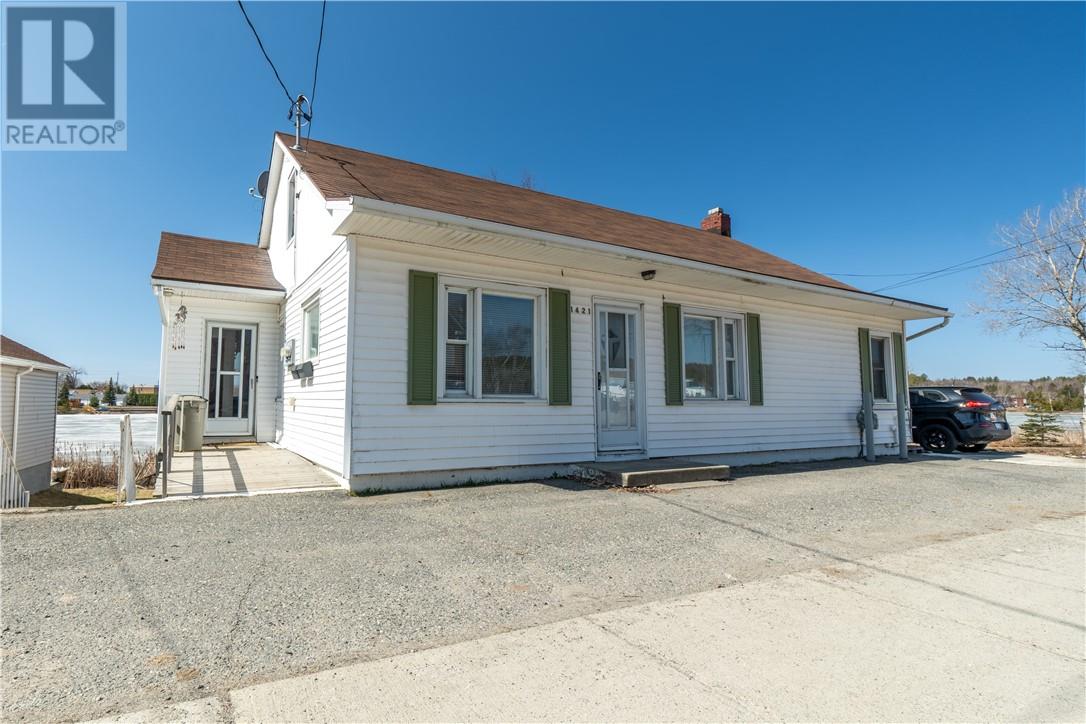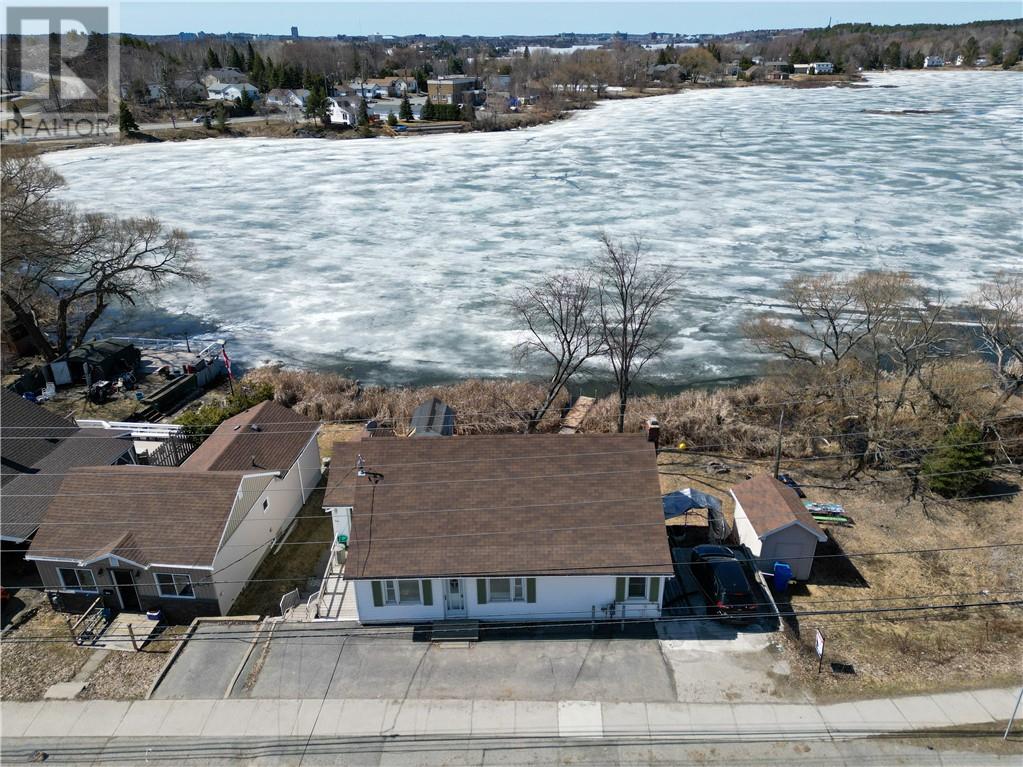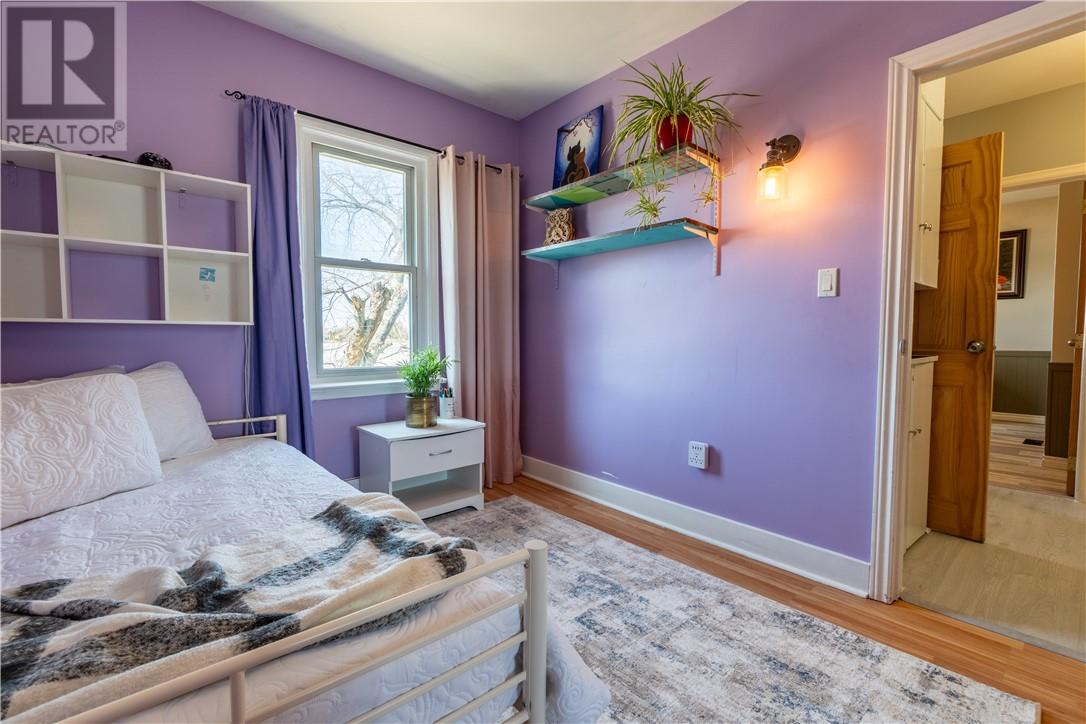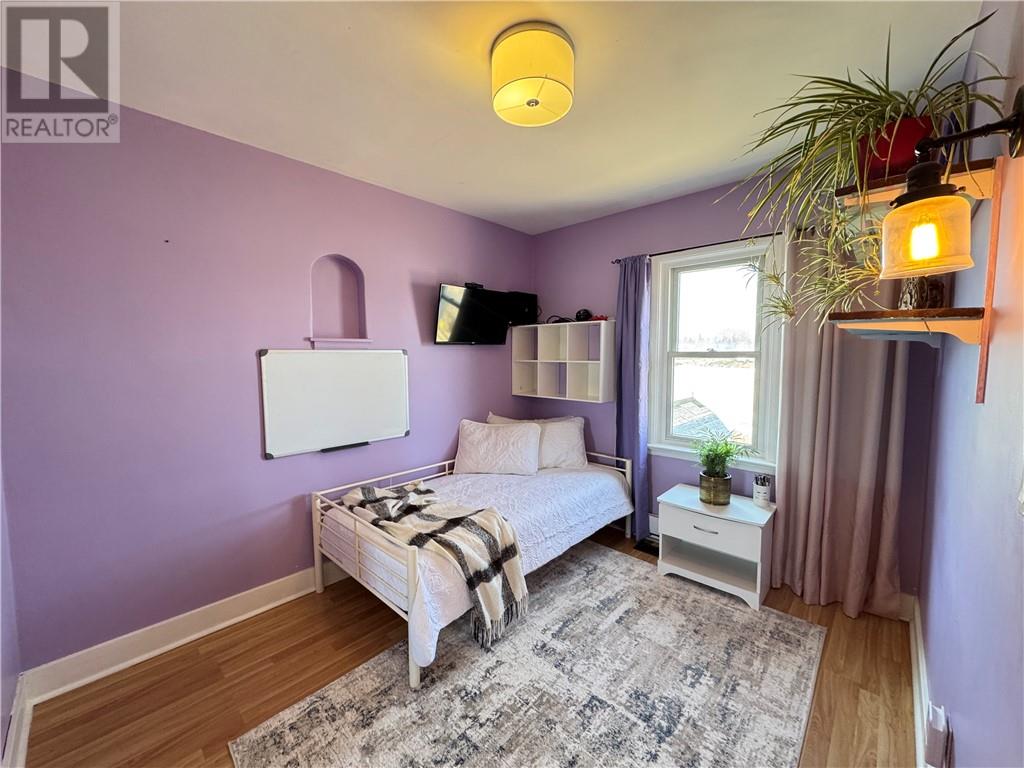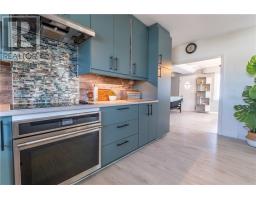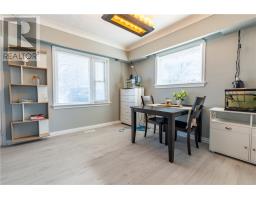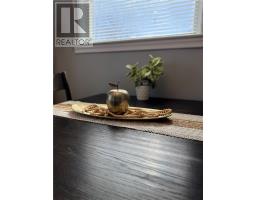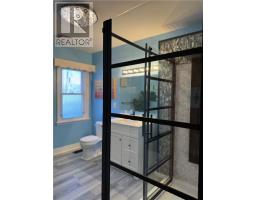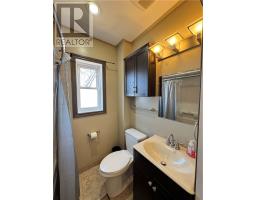1421 Bancroft Sudbury, Ontario P3B 1R6
$419,000
Located in the heart of Minnow Lak, this charming bungalow offers a fantastic investment opportunity or the perfect owner-occupied home with rental income potential. The main level feature three bedrooms, two full bathrooms, and an open-concept living and dining area. The updated kitchen boasts new cabinets and a picturesque view of Minnow Lake from the window. The lower-level in law suite has a separate entrance with a walkout to the backyard, providing direct access to the lake. It includes one bedroom, a full bathroom, and an open concept kitchen and living area. Both units are separately metered, making it ideal for multi-generational living or rental income. The property also includes a decent-sized shed for storage. Conveniently located across the road from a church, a baseball field, and a walking trail, this home offers both tranquility and accessibility. Don't miss out on this unique opportunity - book your showing today. (id:47351)
Open House
This property has open houses!
5:00 pm
Ends at:7:00 pm
Hosted by Veronica Botha
Property Details
| MLS® Number | 2121833 |
| Property Type | Single Family |
| Amenities Near By | Park, Public Transit, Schools, Shopping |
| Community Features | Bus Route |
| Equipment Type | None |
| Rental Equipment Type | None |
| Storage Type | Storage In Basement, Storage Shed |
| Structure | Shed |
| Water Front Type | Waterfront |
Building
| Bathroom Total | 3 |
| Bedrooms Total | 4 |
| Architectural Style | Bungalow |
| Basement Type | Full |
| Cooling Type | Central Air Conditioning |
| Exterior Finish | Vinyl Siding |
| Flooring Type | Laminate, Tile, Vinyl |
| Foundation Type | Unknown |
| Heating Type | Forced Air |
| Roof Material | Asphalt Shingle |
| Roof Style | Unknown |
| Stories Total | 1 |
| Type | House |
| Utility Water | Municipal Water |
Parking
| Parking Space(s) |
Land
| Access Type | Year-round Access |
| Acreage | No |
| Fence Type | Not Fenced |
| Land Amenities | Park, Public Transit, Schools, Shopping |
| Sewer | Municipal Sewage System |
| Size Total Text | Under 1/2 Acre |
| Zoning Description | R2-2 |
Rooms
| Level | Type | Length | Width | Dimensions |
|---|---|---|---|---|
| Lower Level | Bathroom | 9'1 x 4'4 | ||
| Lower Level | Bedroom | 12'2 x 9'10 | ||
| Lower Level | Kitchen | 14'3 x 10'0 | ||
| Lower Level | Living Room | 14'2 x 11'8 | ||
| Main Level | Bathroom | 6'8 x 5'0 | ||
| Main Level | Bathroom | 10'10 x 7'11 | ||
| Main Level | Bedroom | 10'10 x 8'3 | ||
| Main Level | Bedroom | 10'6 x 8'8 | ||
| Main Level | Primary Bedroom | 14'6 x 9'3 | ||
| Main Level | Living Room | 21'5 x 11'11 | ||
| Main Level | Kitchen | 16'1 x 13'07 |
https://www.realtor.ca/real-estate/28207812/1421-bancroft-sudbury
