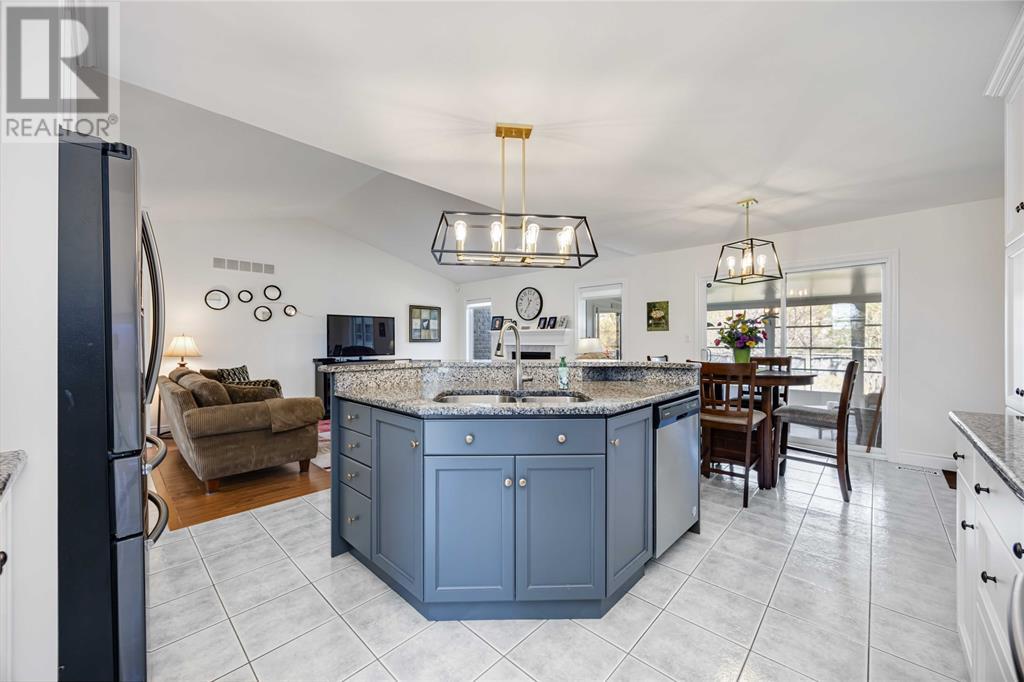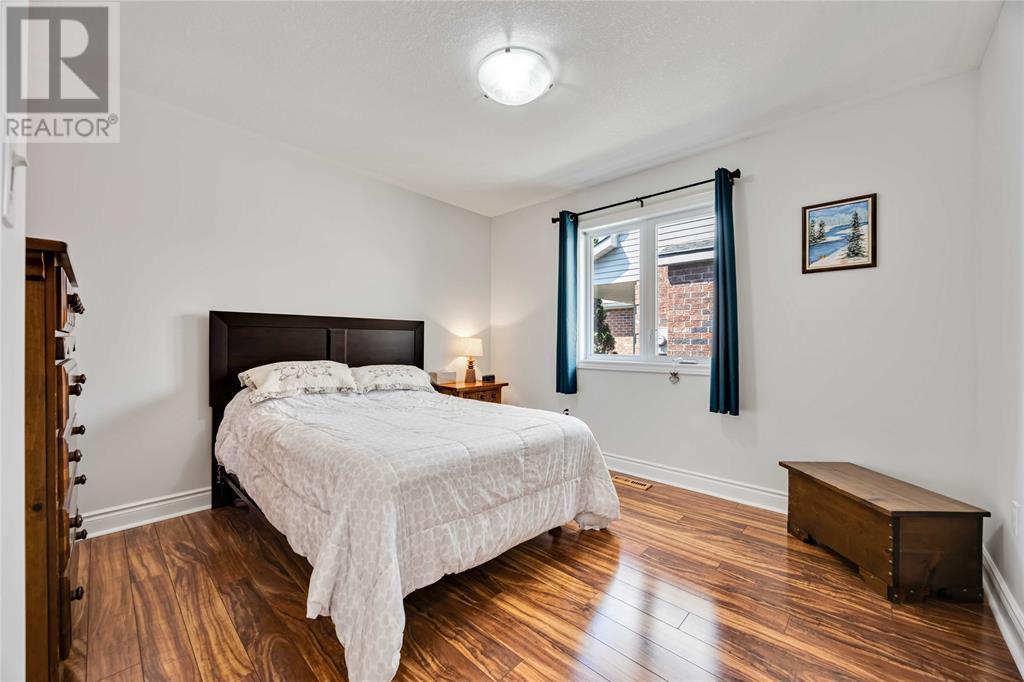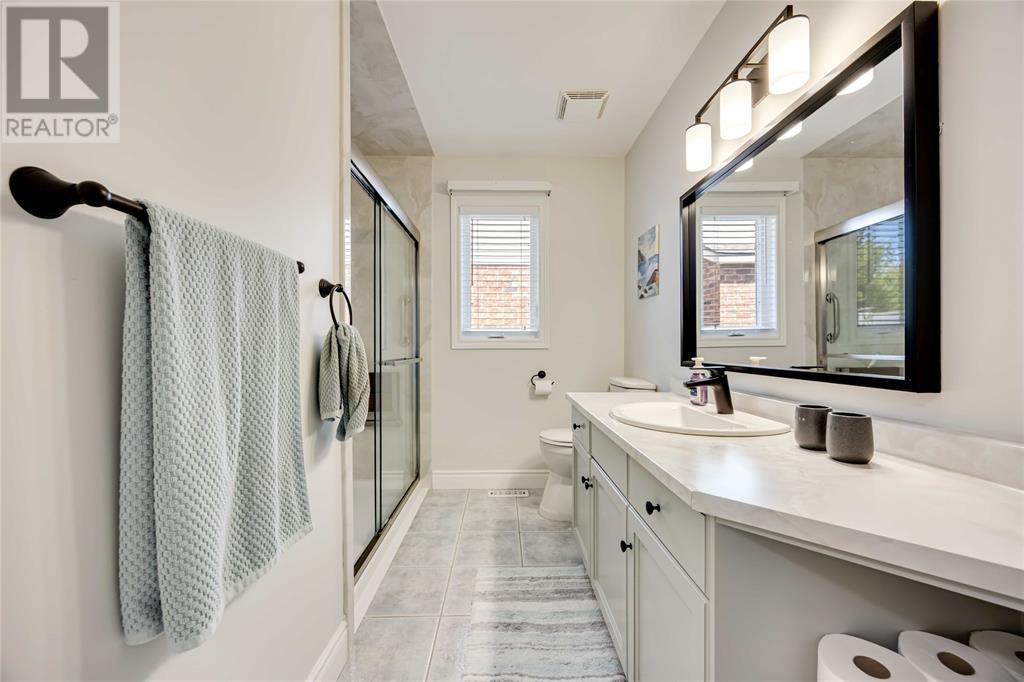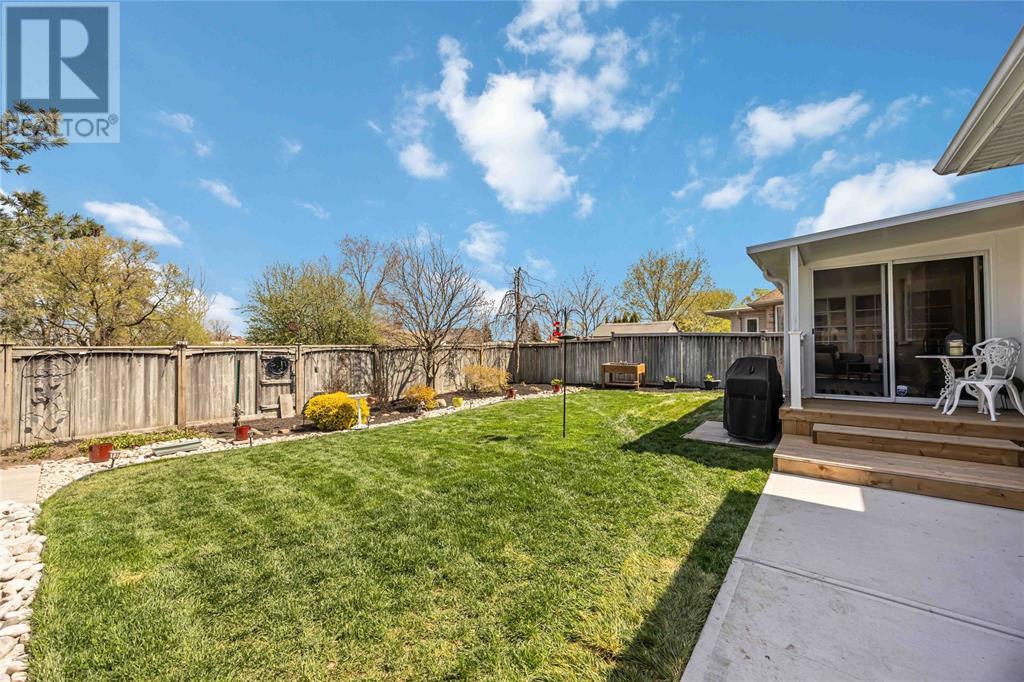4 Bedroom
3 Bathroom
Bungalow
Fireplace
Central Air Conditioning
Forced Air
Landscaped
$729,900
Pampered 4-bedroom, 3-bathroom brick bungalow located in Sarnia's popular ""Blackwell Glen"" subdivision. This home shows real pride of ownership. Newer shingles, furnace & central air. Updates/additions since 2023 include a new front entrance door, garage side door, egress basement bedroom window, cement patio, shed with 30-amp service, bathroom vanities/hardware, kitchen backsplash, some light fixtures, side gate, and professional interior/exterior painting. Listing agent is related to Seller. (id:47351)
Property Details
|
MLS® Number
|
25010334 |
|
Property Type
|
Single Family |
|
Features
|
Double Width Or More Driveway, Concrete Driveway |
Building
|
Bathroom Total
|
3 |
|
Bedrooms Above Ground
|
3 |
|
Bedrooms Below Ground
|
1 |
|
Bedrooms Total
|
4 |
|
Appliances
|
Dishwasher, Dryer, Refrigerator, Stove, Washer |
|
Architectural Style
|
Bungalow |
|
Constructed Date
|
2002 |
|
Construction Style Attachment
|
Detached |
|
Cooling Type
|
Central Air Conditioning |
|
Exterior Finish
|
Aluminum/vinyl, Brick |
|
Fireplace Fuel
|
Gas |
|
Fireplace Present
|
Yes |
|
Fireplace Type
|
Direct Vent |
|
Flooring Type
|
Carpeted, Ceramic/porcelain, Laminate, Cushion/lino/vinyl |
|
Foundation Type
|
Concrete |
|
Heating Fuel
|
Natural Gas |
|
Heating Type
|
Forced Air |
|
Stories Total
|
1 |
|
Type
|
House |
Parking
|
Attached Garage
|
|
|
Garage
|
|
|
Inside Entry
|
|
Land
|
Acreage
|
No |
|
Fence Type
|
Fence |
|
Landscape Features
|
Landscaped |
|
Size Irregular
|
60.19x120.34 |
|
Size Total Text
|
60.19x120.34 |
|
Zoning Description
|
Res |
Rooms
| Level |
Type |
Length |
Width |
Dimensions |
|
Lower Level |
3pc Bathroom |
|
|
Measurements not available |
|
Lower Level |
Storage |
|
|
19.7 x 9.6 |
|
Lower Level |
Recreation Room |
|
|
22.0 x 21.4 |
|
Lower Level |
Bedroom |
|
|
15.6 x 12.4 |
|
Lower Level |
Workshop |
|
|
8.7 x 8.1 |
|
Lower Level |
Utility Room |
|
|
45.0 x 11.6 |
|
Main Level |
3pc Bathroom |
|
|
Measurements not available |
|
Main Level |
4pc Ensuite Bath |
|
|
Measurements not available |
|
Main Level |
Living Room/fireplace |
|
|
13.5 x 11.9 |
|
Main Level |
Kitchen |
|
|
19.7 x 10.8 |
|
Main Level |
Laundry Room |
|
|
6.11 x 5.10 |
|
Main Level |
Bedroom |
|
|
10.7 x 9.7 |
|
Main Level |
Bedroom |
|
|
11 x 9.7 |
|
Main Level |
Great Room |
|
|
15.11 x 13.11 |
|
Main Level |
Sunroom |
|
|
15.6 x 11.5 |
|
Main Level |
Primary Bedroom |
|
|
18.11 x 12.1 |
|
Main Level |
Dining Room |
|
|
13.5 x 11.7 |
https://www.realtor.ca/real-estate/28221923/136-augusta-boulevard-sarnia
























































