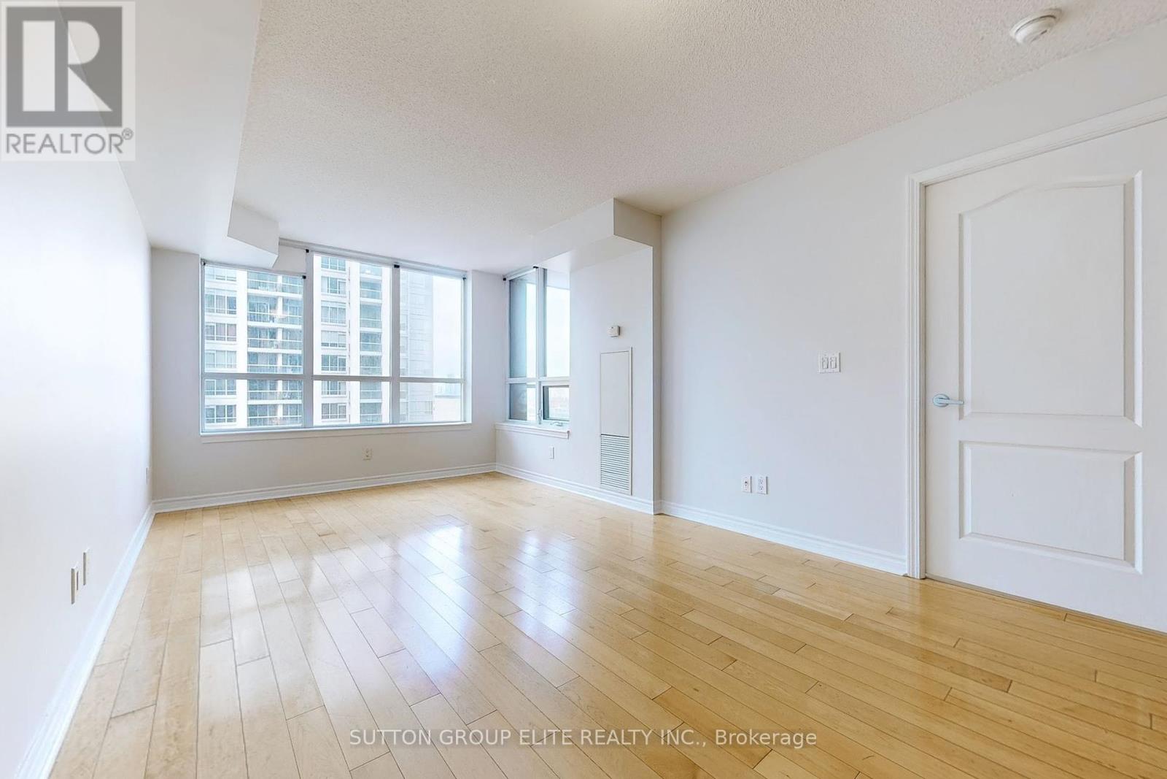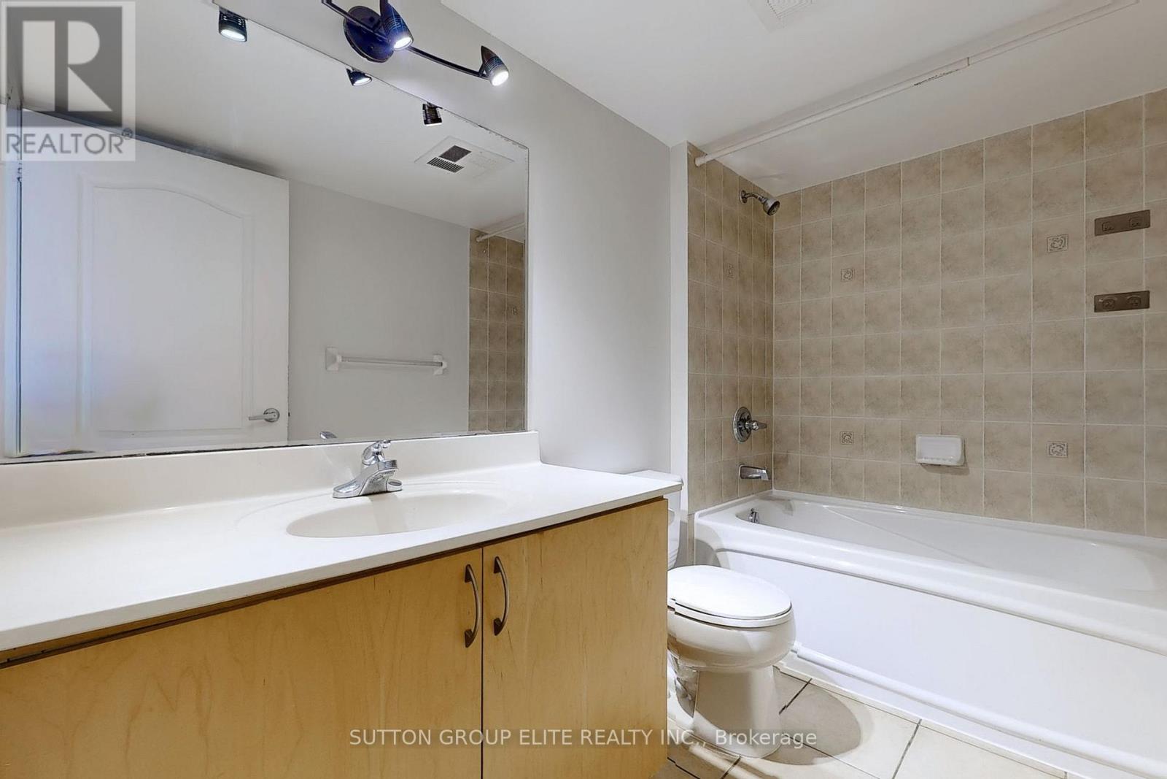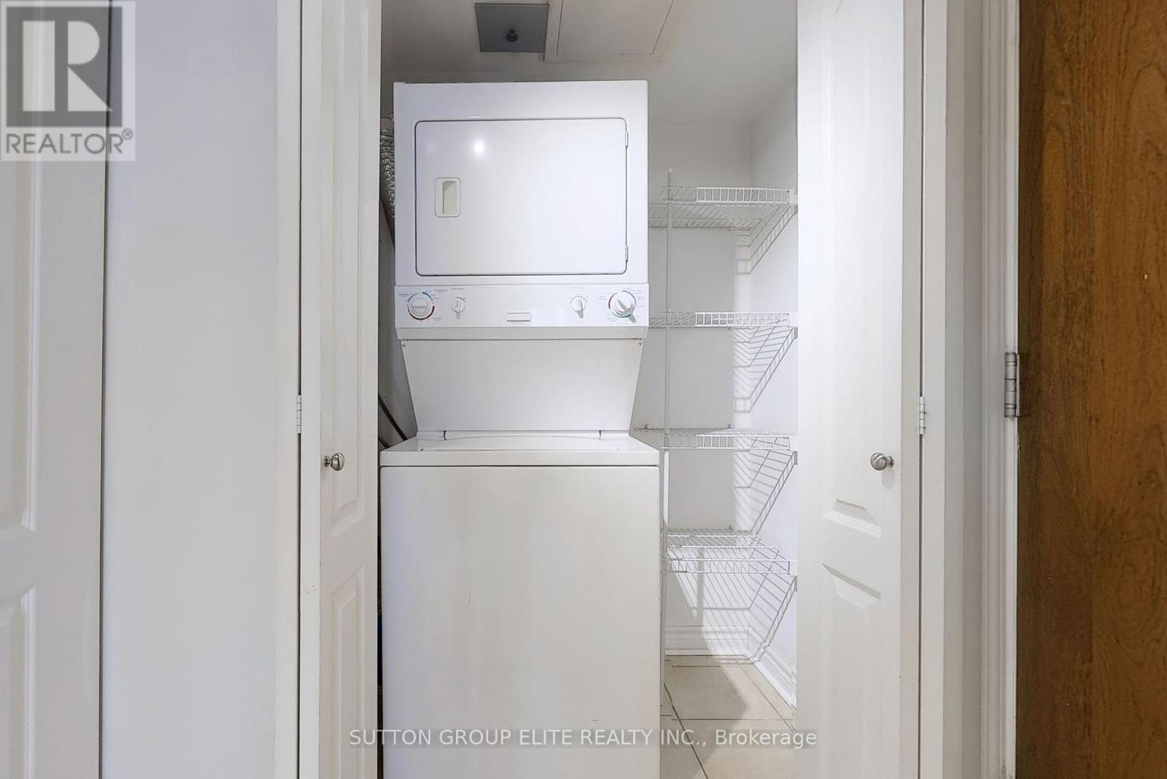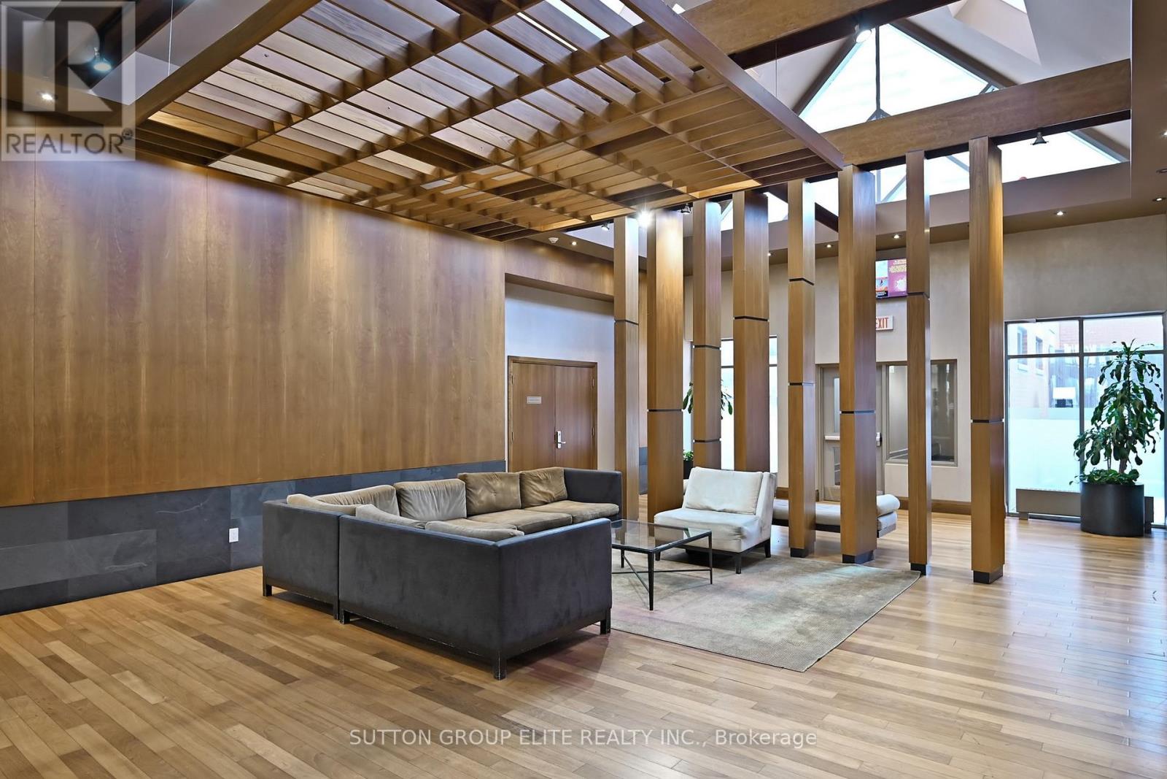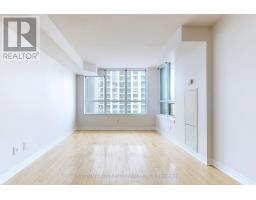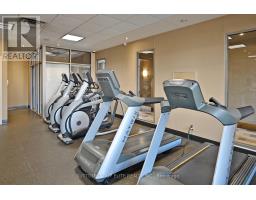2 Bedroom
1 Bathroom
600 - 699 ft2
Central Air Conditioning
Forced Air
$2,300 Monthly
Daniel's Luxury The Capital Condo. Spacious & Immaculate. Freshly Painted. Private Den With French Door Can Be Used As Guest Bedroom. Hardwood Floor In All Rooms. Open Concept Kitchen With Granite Counter Top & Polished Glass Back Splash. Open Balcony. Best managed building with first class amenities. Steps to the new LRT, Celebration Square, Square One Shopping Centre, Sheridan College, groceries, transit/Go Bus/TTC connection hub, schools, parks, fine dining restaurants and entertainments. Easy access to highways 401, 403, and the QEW. (id:47351)
Property Details
|
MLS® Number
|
W12103454 |
|
Property Type
|
Single Family |
|
Community Name
|
City Centre |
|
Amenities Near By
|
Park, Public Transit, Schools |
|
Community Features
|
Pet Restrictions, Community Centre |
|
Features
|
Balcony, Carpet Free |
|
Parking Space Total
|
1 |
Building
|
Bathroom Total
|
1 |
|
Bedrooms Above Ground
|
1 |
|
Bedrooms Below Ground
|
1 |
|
Bedrooms Total
|
2 |
|
Amenities
|
Security/concierge, Exercise Centre, Visitor Parking, Storage - Locker |
|
Appliances
|
Dishwasher, Dryer, Microwave, Range, Stove, Washer, Window Coverings, Refrigerator |
|
Cooling Type
|
Central Air Conditioning |
|
Exterior Finish
|
Concrete |
|
Flooring Type
|
Hardwood, Tile |
|
Heating Fuel
|
Natural Gas |
|
Heating Type
|
Forced Air |
|
Size Interior
|
600 - 699 Ft2 |
|
Type
|
Apartment |
Parking
Land
|
Acreage
|
No |
|
Land Amenities
|
Park, Public Transit, Schools |
Rooms
| Level |
Type |
Length |
Width |
Dimensions |
|
Main Level |
Living Room |
5.5 m |
3.1 m |
5.5 m x 3.1 m |
|
Main Level |
Dining Room |
5.5 m |
3.1 m |
5.5 m x 3.1 m |
|
Main Level |
Kitchen |
2.5 m |
2.4 m |
2.5 m x 2.4 m |
|
Main Level |
Primary Bedroom |
3.2 m |
3.05 m |
3.2 m x 3.05 m |
|
Main Level |
Den |
2.15 m |
2.1 m |
2.15 m x 2.1 m |
https://www.realtor.ca/real-estate/28214262/1406-4080-living-arts-drive-mississauga-city-centre-city-centre









