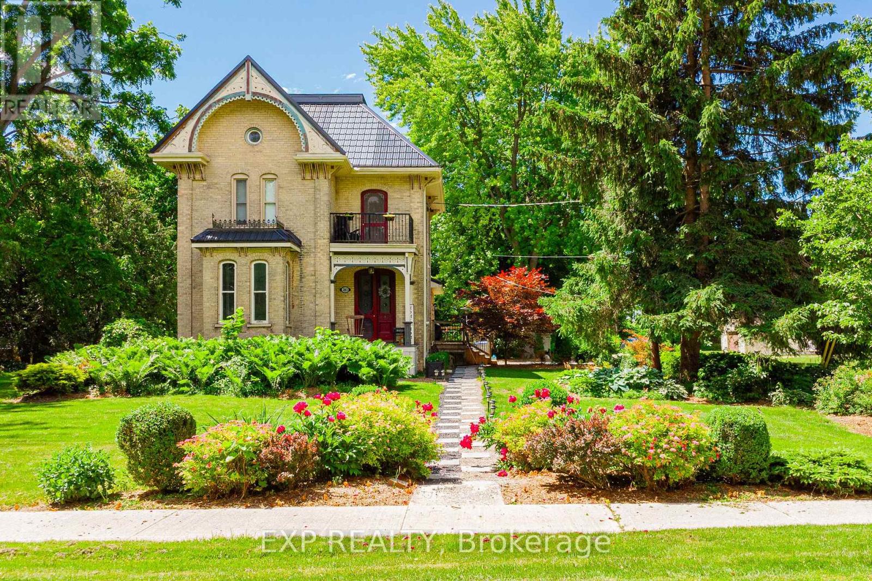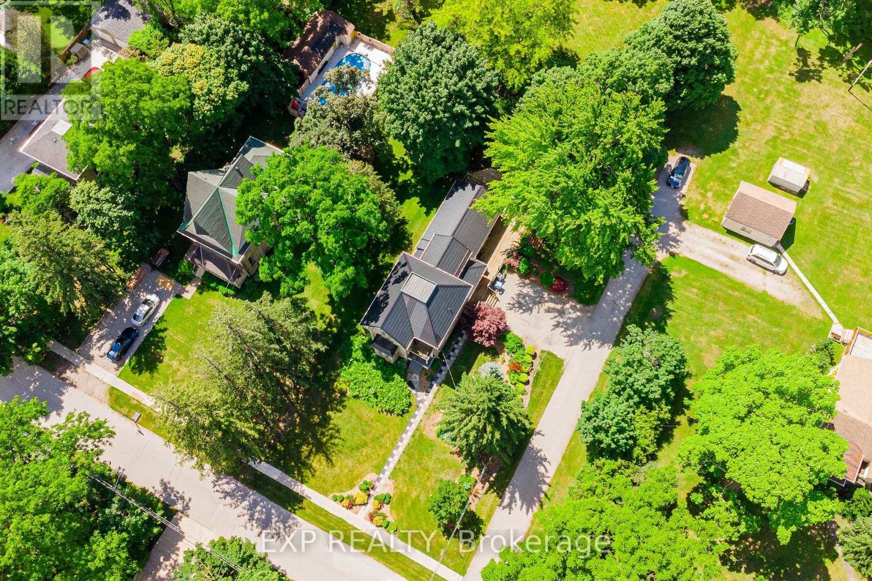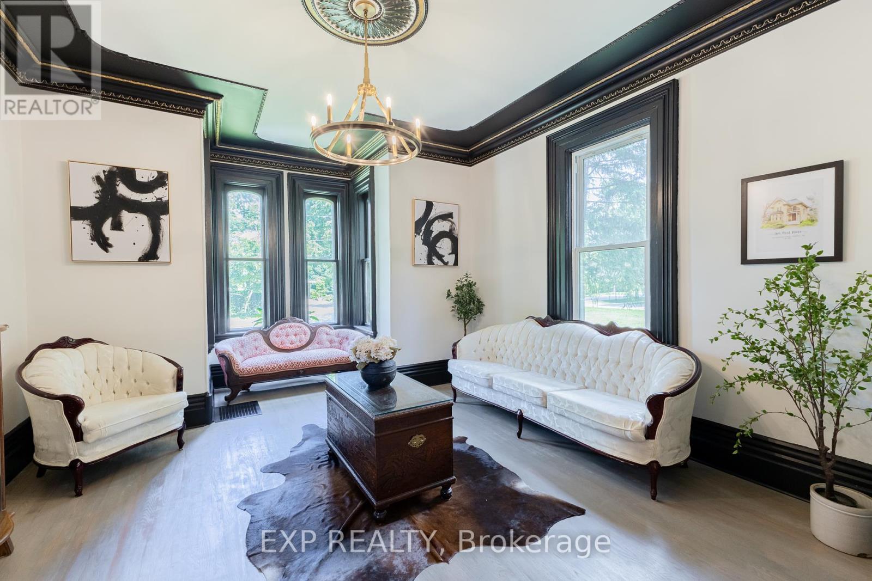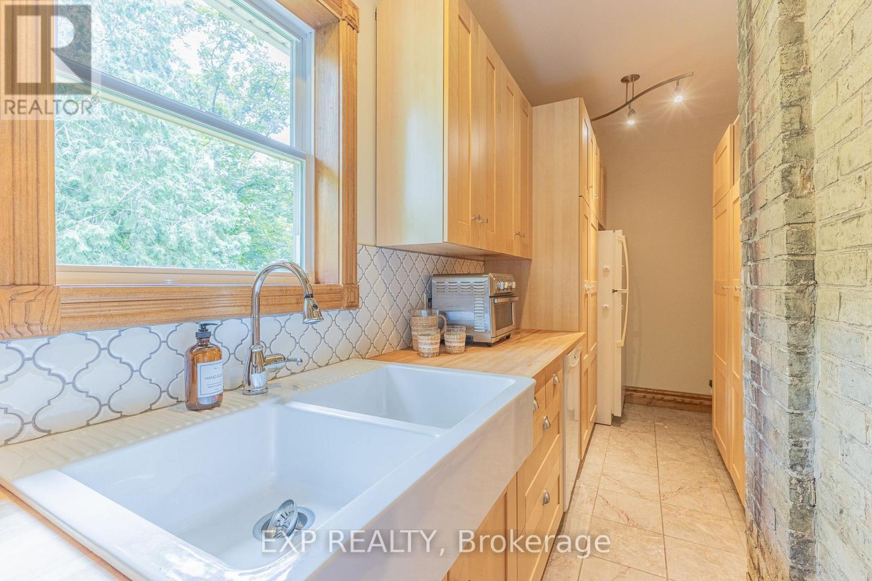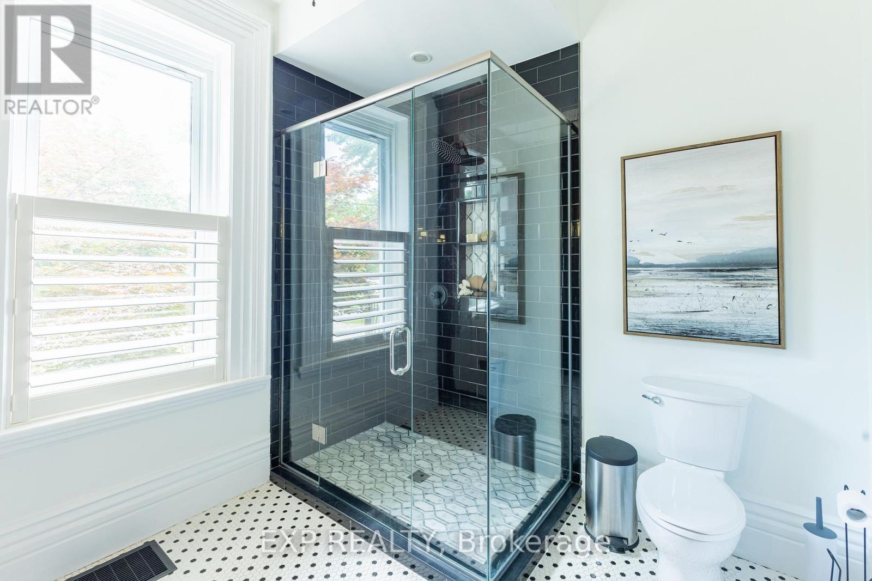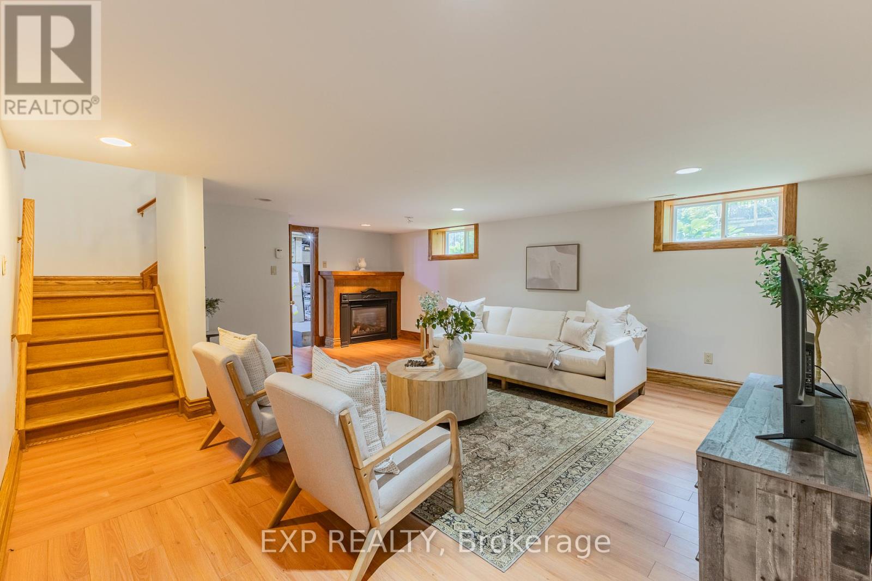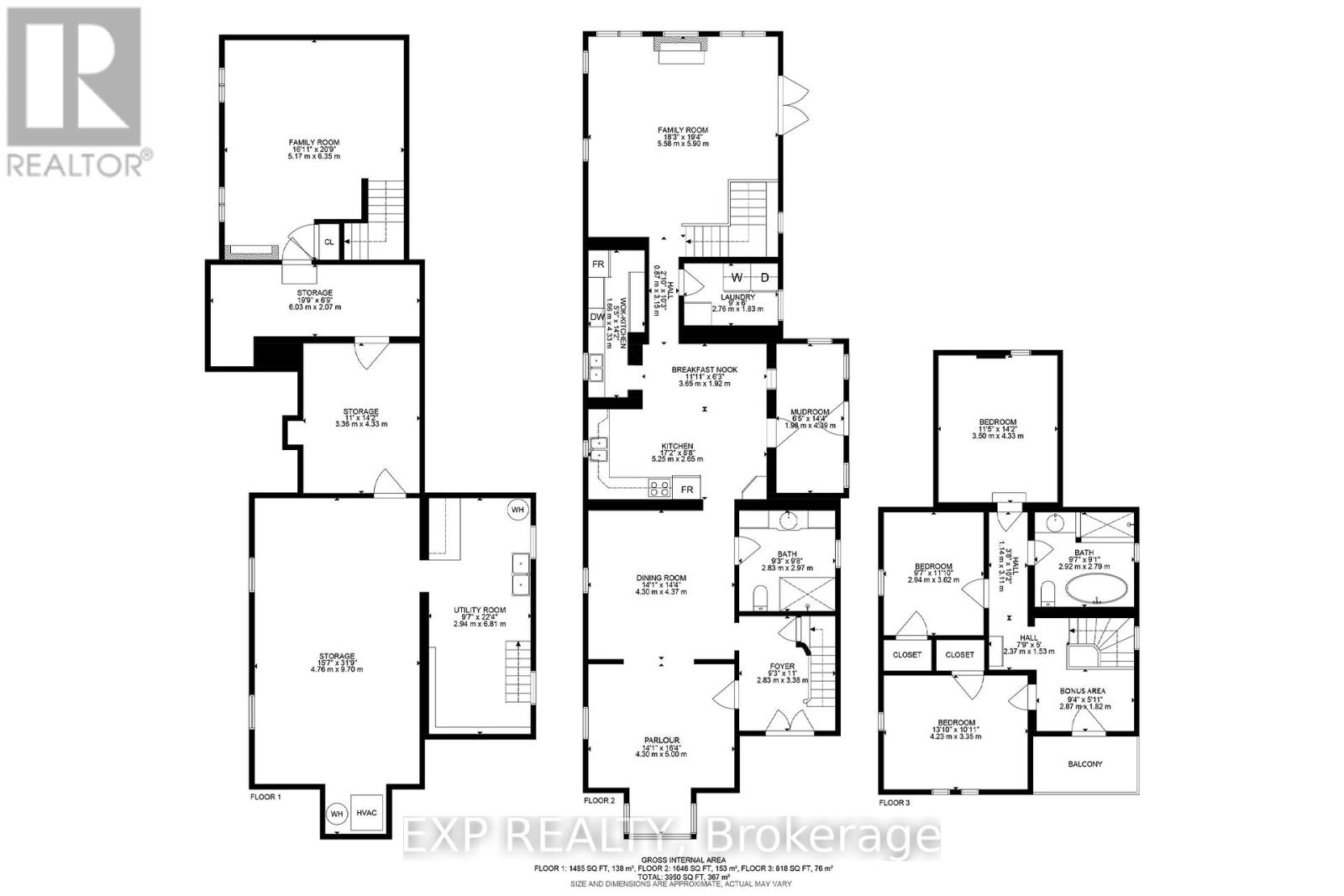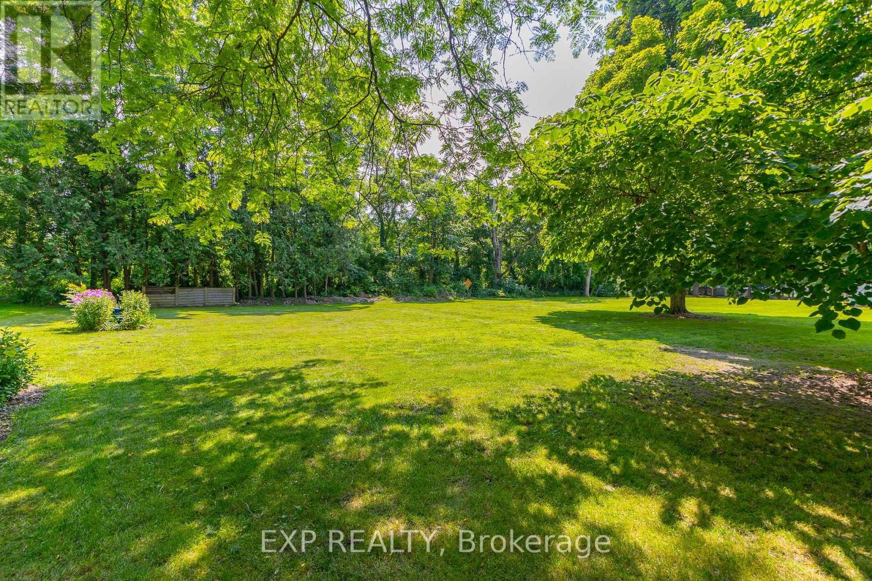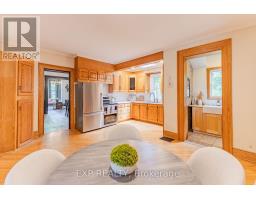3 Bedroom
2 Bathroom
2,000 - 2,500 ft2
Fireplace
Central Air Conditioning
Forced Air
$899,900
Welcome to 283 Hastings St in Parkhill! Experience a breathtaking blend of historic charm and modern luxury in this 1890 Victorian masterpiece. Thoughtfully updated while preserving its rich character, every inch of this home showcases timeless craftsmanship, from the striking metal roof to the intricate architectural details. Inside, soaring ceilings, intricate crown mouldings, and beautifully restored Victorian trim create an unforgettable first impression. The grand foyer, featuring original front doors with stained-glass windows and an impressive wooden staircase, sets a tone of elegance and warmth. Designed for both everyday living and unforgettable entertaining, the bright sitting room flows effortlessly into a spacious formal dining room. The kitchen is a true showstopper, flooded with natural light from a skylight and featuring a charming breakfast nook and an expansive butlers pantry complete with a farmhouse double sink, second fridge, and dishwasher. The living room is a true retreat, with a cathedral ceiling, grand fireplace, and French doors that open onto a sprawling 1,000+ sq. ft. deck, perfect for dining under the stars or morning coffee in the sun. The main floor bathroom offers a luxurious nod to Victorian elegance with custom cabinetry, granite countertops, and a stunning black tile and marble mosaic shower. Upstairs, three generously sized bedrooms and a beautifully designed four-piece bathroom complete with a tiled shower, custom vanity, and modern clawfoot soaker tub create a serene escape. A sunlit reading nook, leading to a restored Juliette balcony, provides a perfect spot to unwind with a good book and a glass of wine. The partly finished basement adds even more living space, offering a large family room with fireplace, a dedicated workshop, a wine cellar, and plenty of storage. Set on a picturesque 0.59-acre lot, this home is a rare opportunity to own a true piece of history - meticulously updated for todays lifestyle. Welcome home! (id:47351)
Property Details
|
MLS® Number
|
X12109690 |
|
Property Type
|
Single Family |
|
Community Name
|
Parkhill |
|
Amenities Near By
|
Schools |
|
Community Features
|
Community Centre |
|
Equipment Type
|
Water Heater |
|
Features
|
Cul-de-sac, Wooded Area, Sloping, Flat Site, Sump Pump |
|
Parking Space Total
|
3 |
|
Rental Equipment Type
|
Water Heater |
|
Structure
|
Deck |
Building
|
Bathroom Total
|
2 |
|
Bedrooms Above Ground
|
3 |
|
Bedrooms Total
|
3 |
|
Age
|
100+ Years |
|
Amenities
|
Fireplace(s) |
|
Appliances
|
Water Heater, Dishwasher, Dryer, Microwave, Stove, Washer, Window Coverings, Refrigerator |
|
Basement Development
|
Partially Finished |
|
Basement Type
|
N/a (partially Finished) |
|
Construction Style Attachment
|
Detached |
|
Cooling Type
|
Central Air Conditioning |
|
Exterior Finish
|
Brick, Wood |
|
Fire Protection
|
Smoke Detectors |
|
Fireplace Present
|
Yes |
|
Fireplace Total
|
2 |
|
Foundation Type
|
Brick |
|
Heating Fuel
|
Natural Gas |
|
Heating Type
|
Forced Air |
|
Stories Total
|
2 |
|
Size Interior
|
2,000 - 2,500 Ft2 |
|
Type
|
House |
|
Utility Water
|
Municipal Water |
Parking
Land
|
Acreage
|
No |
|
Land Amenities
|
Schools |
|
Sewer
|
Sanitary Sewer |
|
Size Depth
|
310 Ft ,7 In |
|
Size Frontage
|
83 Ft ,7 In |
|
Size Irregular
|
83.6 X 310.6 Ft ; 310.57ft. X 83.6ft. X 310.12ft. X 83.6ft |
|
Size Total Text
|
83.6 X 310.6 Ft ; 310.57ft. X 83.6ft. X 310.12ft. X 83.6ft|1/2 - 1.99 Acres |
|
Zoning Description
|
R1 |
Rooms
| Level |
Type |
Length |
Width |
Dimensions |
|
Second Level |
Primary Bedroom |
11.5 m |
4.33 m |
11.5 m x 4.33 m |
|
Second Level |
Bedroom 2 |
3.62 m |
2.94 m |
3.62 m x 2.94 m |
|
Second Level |
Bedroom 3 |
4.23 m |
3.35 m |
4.23 m x 3.35 m |
|
Lower Level |
Family Room |
6.35 m |
5.17 m |
6.35 m x 5.17 m |
|
Main Level |
Kitchen |
5.25 m |
2.65 m |
5.25 m x 2.65 m |
|
Main Level |
Laundry Room |
2.76 m |
1.83 m |
2.76 m x 1.83 m |
|
Main Level |
Mud Room |
4.39 m |
1.98 m |
4.39 m x 1.98 m |
|
Main Level |
Dining Room |
4.37 m |
4.3 m |
4.37 m x 4.3 m |
|
Main Level |
Eating Area |
3.65 m |
1.92 m |
3.65 m x 1.92 m |
|
Main Level |
Sitting Room |
5 m |
4.3 m |
5 m x 4.3 m |
|
Main Level |
Living Room |
5.9 m |
5.58 m |
5.9 m x 5.58 m |
|
Main Level |
Pantry |
4.33 m |
1.86 m |
4.33 m x 1.86 m |
Utilities
|
Cable
|
Available |
|
Sewer
|
Installed |
https://www.realtor.ca/real-estate/28228105/283-hastings-street-north-middlesex-parkhill-parkhill
