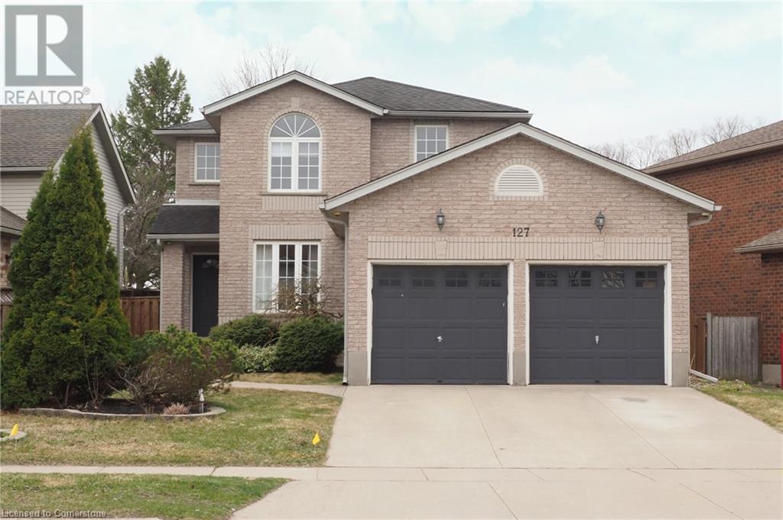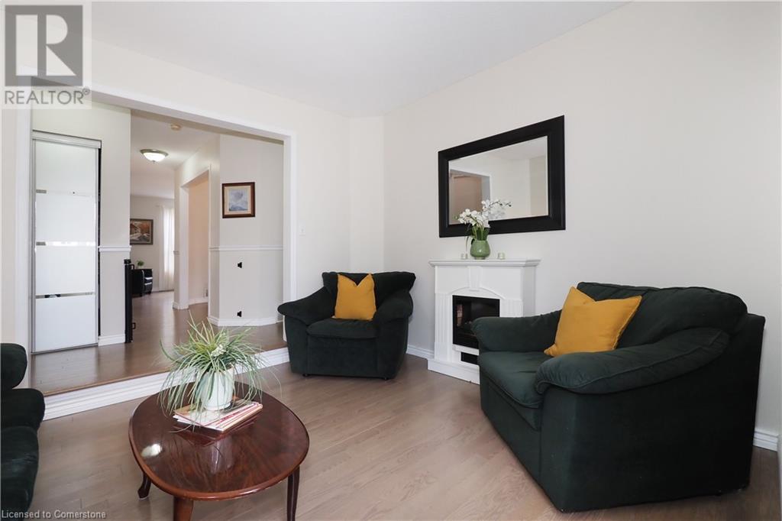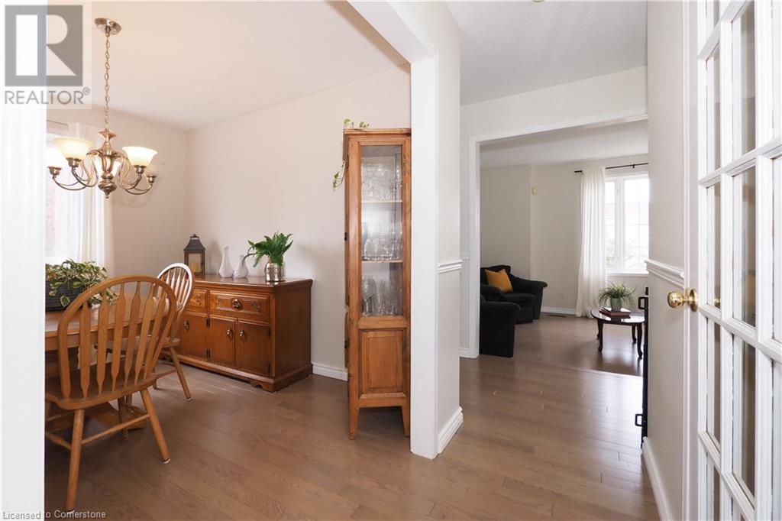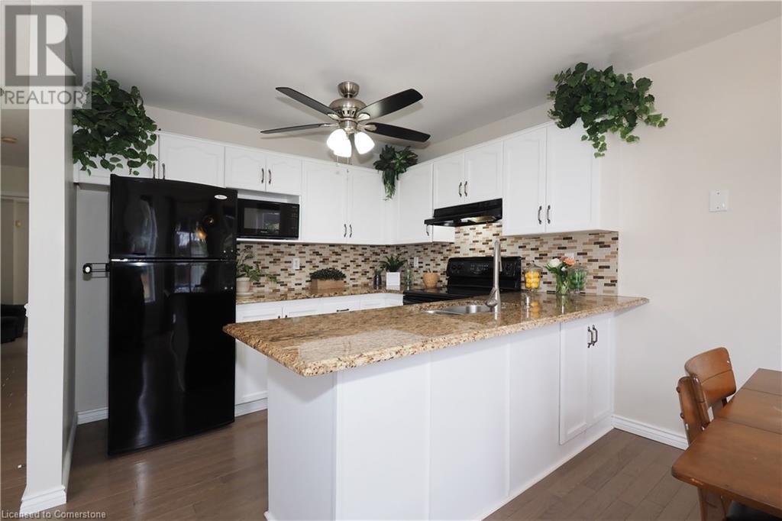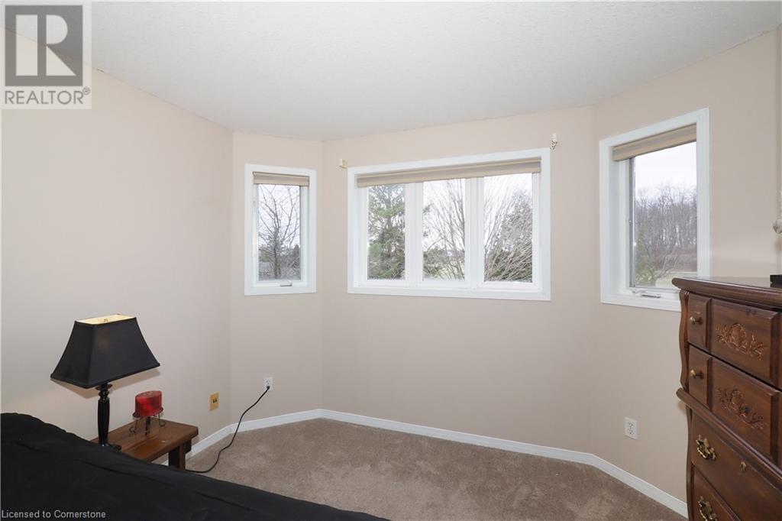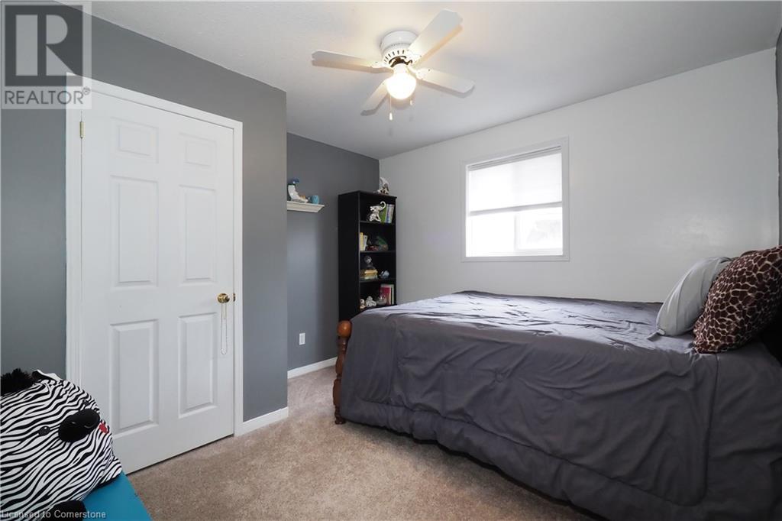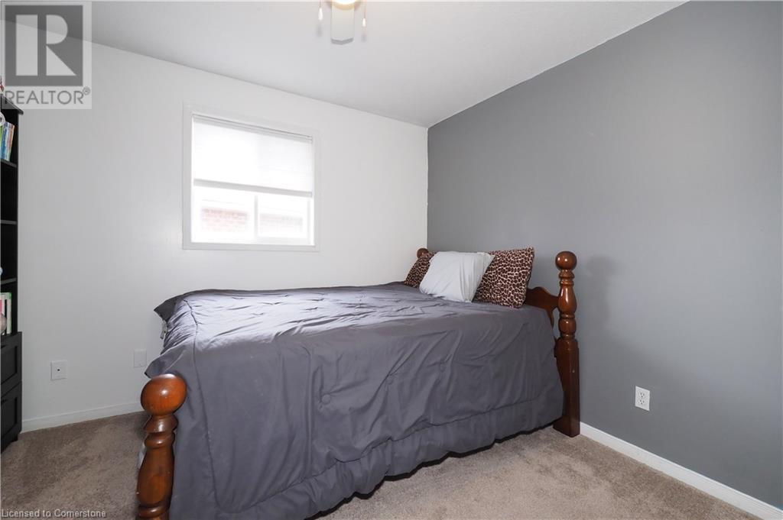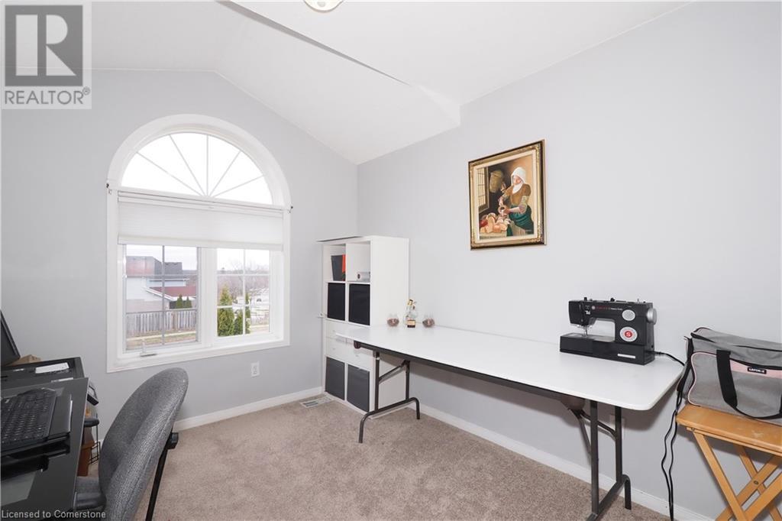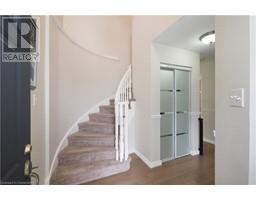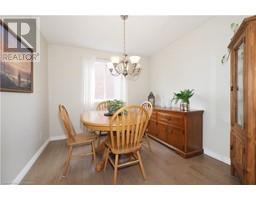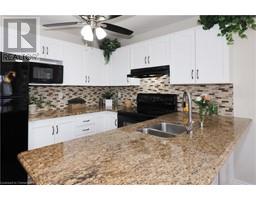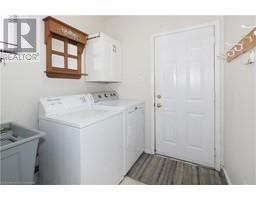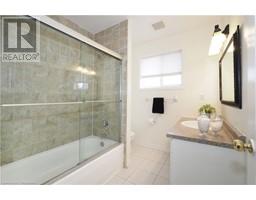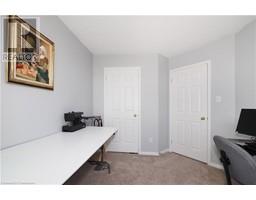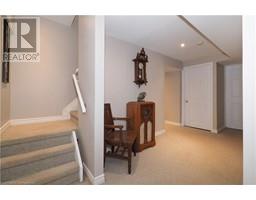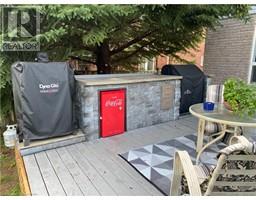4 Bedroom
4 Bathroom
2,534 ft2
2 Level
Central Air Conditioning
Forced Air
$899,900
Located in one of Cambridge’s most sought-after neighbourhoods, this spacious 4-bedroom, 4-bath home offers room to grow, play, and unwind – and backs directly onto a serene park for ultimate privacy and views. Commuters will love the quick 401 access, and Guelph is just a 15-minute drive away. This home has a bricked front and main level and vinyl sided second level, double concrete driveway with concrete walkway to main door, and an attached 2-car garage. Step inside to a traditional yet versatile main floor featuring a formal dining room and living room for entertaining, plus a cozy family room for casual hangouts. The eat-in kitchen has many cabinets and pull out drawers expanding the storage space, granite counter tops and is a hub of the home with a dinette, patio doors leading to the deck, and a fully fenced backyard complete with an outdoor kitchen – perfect for summer BBQs while the kids or pets run wild. From the main foyer there is direct access to the garage and a handy 2-piece bath that round out the main level. Upstairs, find four generously sized bedrooms and a full 4-piece main bath. The large primary suite features its own 4-piece ensuite – a private retreat after a long day. The finished basement brings even more value, offering a sprawling recreation room, a 2-piece bath, a dedicated office space, and a storage area to keep things really tidy. Whether you're upsizing, growing a family, or just want that private backyard, this Hespeler gem checks all the boxes – inside and out. (id:47351)
Open House
This property has open houses!
Starts at:
2:00 pm
Ends at:
4:00 pm
Property Details
|
MLS® Number
|
40721802 |
|
Property Type
|
Single Family |
|
Amenities Near By
|
Golf Nearby, Park, Place Of Worship, Public Transit |
|
Features
|
Gazebo, Private Yard |
|
Parking Space Total
|
4 |
|
Structure
|
Shed |
Building
|
Bathroom Total
|
4 |
|
Bedrooms Above Ground
|
4 |
|
Bedrooms Total
|
4 |
|
Appliances
|
Dishwasher, Dryer, Refrigerator, Stove, Washer, Window Coverings |
|
Architectural Style
|
2 Level |
|
Basement Development
|
Finished |
|
Basement Type
|
Full (finished) |
|
Constructed Date
|
1997 |
|
Construction Style Attachment
|
Detached |
|
Cooling Type
|
Central Air Conditioning |
|
Exterior Finish
|
Brick Veneer, Vinyl Siding |
|
Half Bath Total
|
2 |
|
Heating Fuel
|
Natural Gas |
|
Heating Type
|
Forced Air |
|
Stories Total
|
2 |
|
Size Interior
|
2,534 Ft2 |
|
Type
|
House |
|
Utility Water
|
Municipal Water |
Parking
Land
|
Access Type
|
Highway Nearby |
|
Acreage
|
No |
|
Fence Type
|
Fence |
|
Land Amenities
|
Golf Nearby, Park, Place Of Worship, Public Transit |
|
Sewer
|
Storm Sewer |
|
Size Depth
|
145 Ft |
|
Size Frontage
|
53 Ft |
|
Size Total Text
|
Under 1/2 Acre |
|
Zoning Description
|
R5 |
Rooms
| Level |
Type |
Length |
Width |
Dimensions |
|
Second Level |
4pc Bathroom |
|
|
10'9'' x 5'7'' |
|
Second Level |
Full Bathroom |
|
|
7'10'' x 6'10'' |
|
Second Level |
Bedroom |
|
|
11'5'' x 8'11'' |
|
Second Level |
Bedroom |
|
|
10'6'' x 10'3'' |
|
Second Level |
Bedroom |
|
|
10'9'' x 10'9'' |
|
Second Level |
Primary Bedroom |
|
|
16'3'' x 16'1'' |
|
Basement |
Storage |
|
|
7'3'' x 8'5'' |
|
Basement |
2pc Bathroom |
|
|
6'3'' x 5'11'' |
|
Basement |
Utility Room |
|
|
9'6'' x 8'10'' |
|
Basement |
Den |
|
|
11'5'' x 9'10'' |
|
Basement |
Recreation Room |
|
|
23'2'' x 15'6'' |
|
Main Level |
2pc Bathroom |
|
|
6'3'' x 2'7'' |
|
Main Level |
Laundry Room |
|
|
8'8'' x 6'2'' |
|
Main Level |
Foyer |
|
|
7'10'' x 5'8'' |
|
Main Level |
Dinette |
|
|
10'2'' x 7'11'' |
|
Main Level |
Dining Room |
|
|
10'2'' x 9'3'' |
|
Main Level |
Family Room |
|
|
13'5'' x 10'3'' |
|
Main Level |
Kitchen |
|
|
10'2'' x 8'0'' |
|
Main Level |
Living Room |
|
|
12'3'' x 11'5'' |
https://www.realtor.ca/real-estate/28222616/127-melran-drive-cambridge

